KrishnaShray
Project Type
:
Residential
Built-up Area
:
7515 sq.ft.
Scope of Work
:
Architectural Design , Construction, Interior Design
Timeline
:
2023 to On Going
Team–
:
Simran Ratnani (Architect) Srikanth Adepu (Project Manager)
Stage
:
On Going
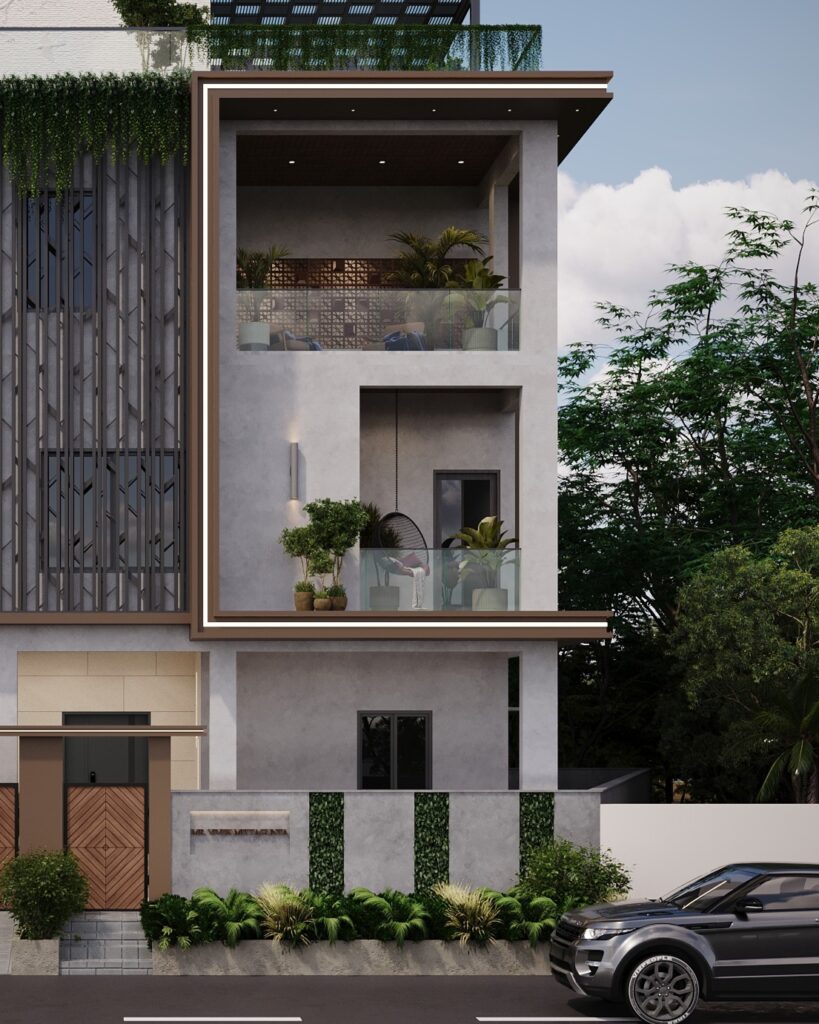
Perched alongside the calm waters of a picturesque lake, this bungalow project in Hyderabad represents the pinnacle of modern luxury living. Commissioned by Mr. Vivek, the home is an architectural masterpiece that seamlessly integrates cutting-edge design with thoughtful, functional spaces. This project takes inspiration from contemporary design principles, emphasizing openness, natural light, and a harmonious indoor-outdoor relationship—all while maintaining high standards of security and privacy. With its striking façade and meticulous attention to detail, this bungalow is an architectural statement.
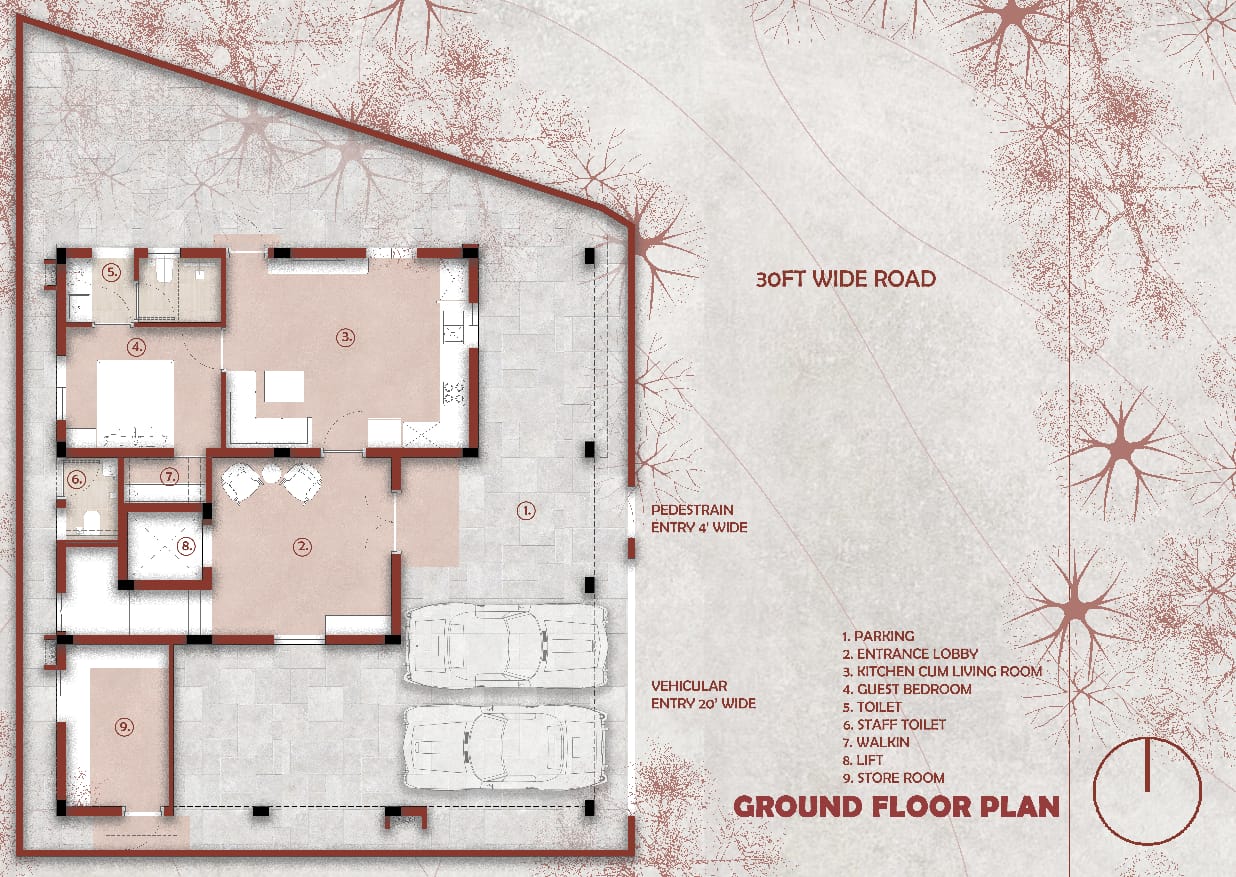
A Modern Architectural Marvel
The bungalow's exterior perfectly balances form and function, featuring clean lines and textured concrete that embody a minimalist yet strong aesthetic. A key highlight is the modern Facade jali work, which serves as both a decorative and functional element, providing shade and promoting ventilation to combat Hyderabad's heat, thereby reducing reliance on artificial cooling.
At night, the bungalow becomes an illuminated artwork. Thoughtfully placed lighting highlights the geometric forms, casting shadows that enhance the architectural lines and creating a warm, inviting atmosphere for guests.
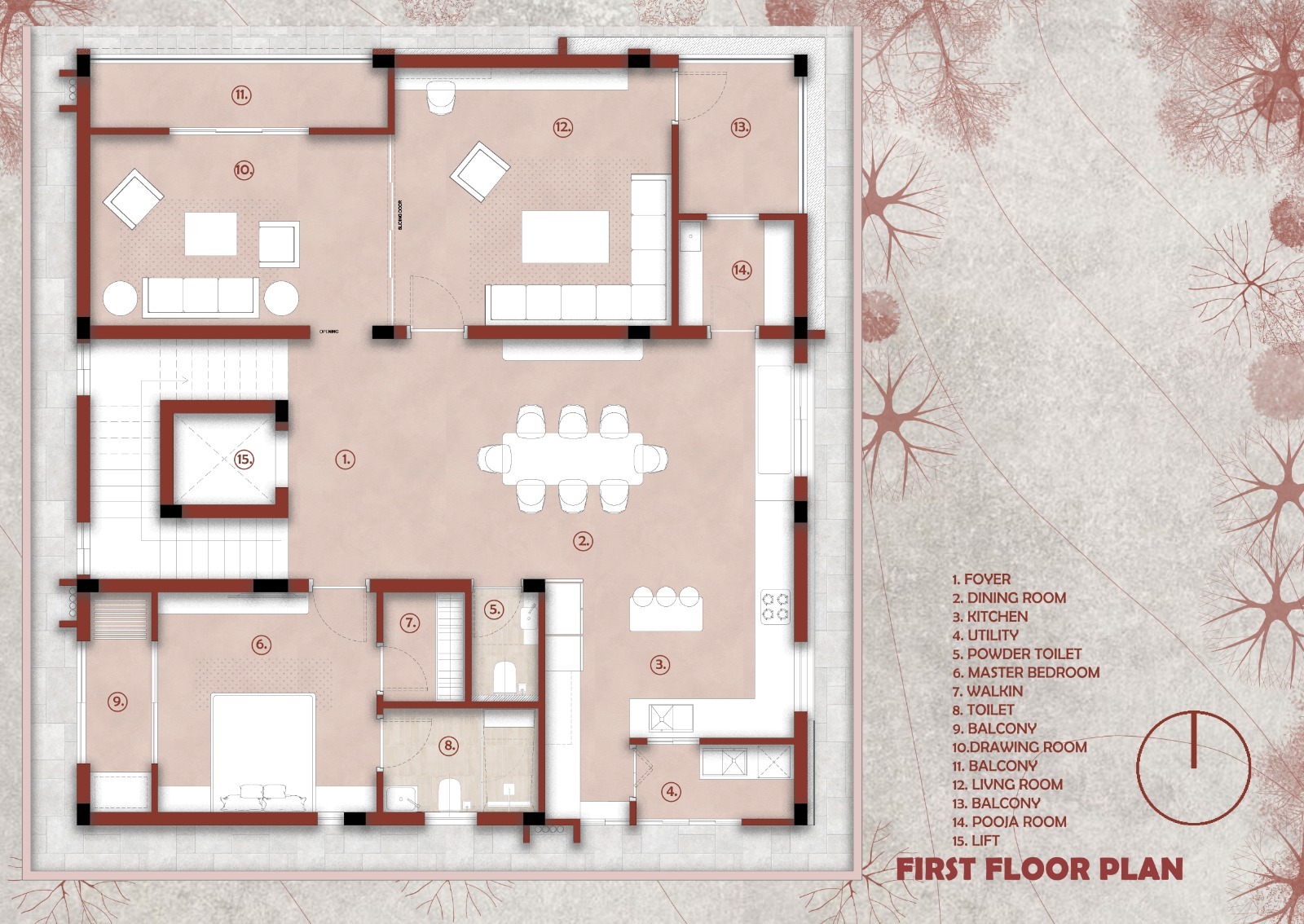
Open Plan Living: Seamless Indoor-Outdoor Connection
Upon entering, the home's open-plan layout immediately impresses, prioritizing natural light and creating an airy environment. Floor-to-ceiling windows maximize sunlight and offer stunning views of the lake, integrating the natural landscape with the interior.
The seamless flow between living, dining, and kitchen areas fosters a multifunctional space for relaxation and entertainment. Thoughtful design solutions, like strategic internal partitions, maintain privacy and security, ensuring the home remains a tranquil sanctuary while still inviting.
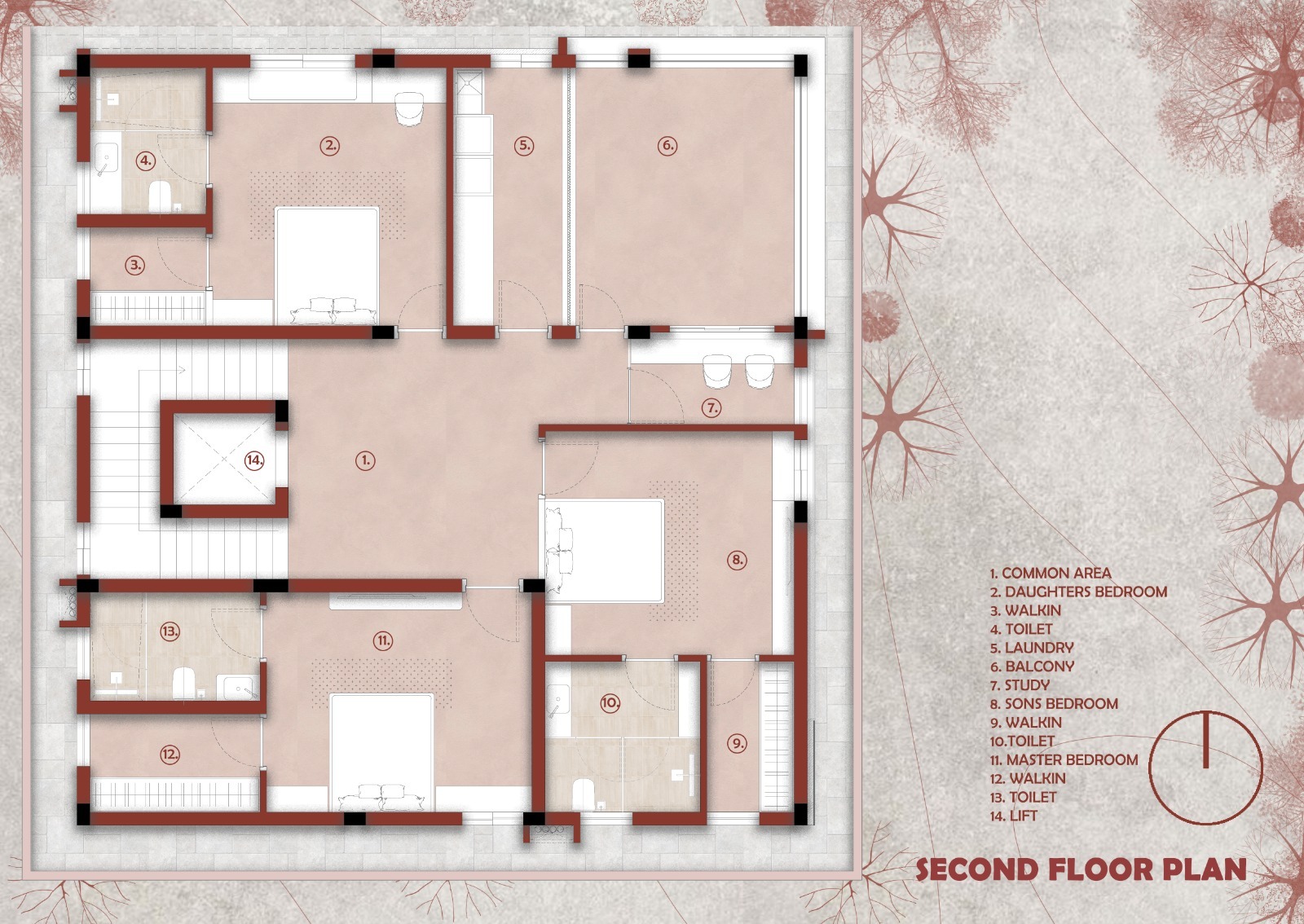
Sustainability and Energy Efficiency
Central to the modern bungalow’s design is a strong focus on sustainability. The integration of Facade jali work and an open-plan layout enhances visual appeal while minimizing the environmental footprint.
This design maximizes natural ventilation, reducing reliance on artificial cooling and lighting, which lowers energy consumption. The jali allows air circulation to keep interiors cool during hot summers, while large windows provide stunning views and natural light. Additionally, energy-efficient materials and fixtures support a sustainable lifestyle without compromising comfort or luxury.
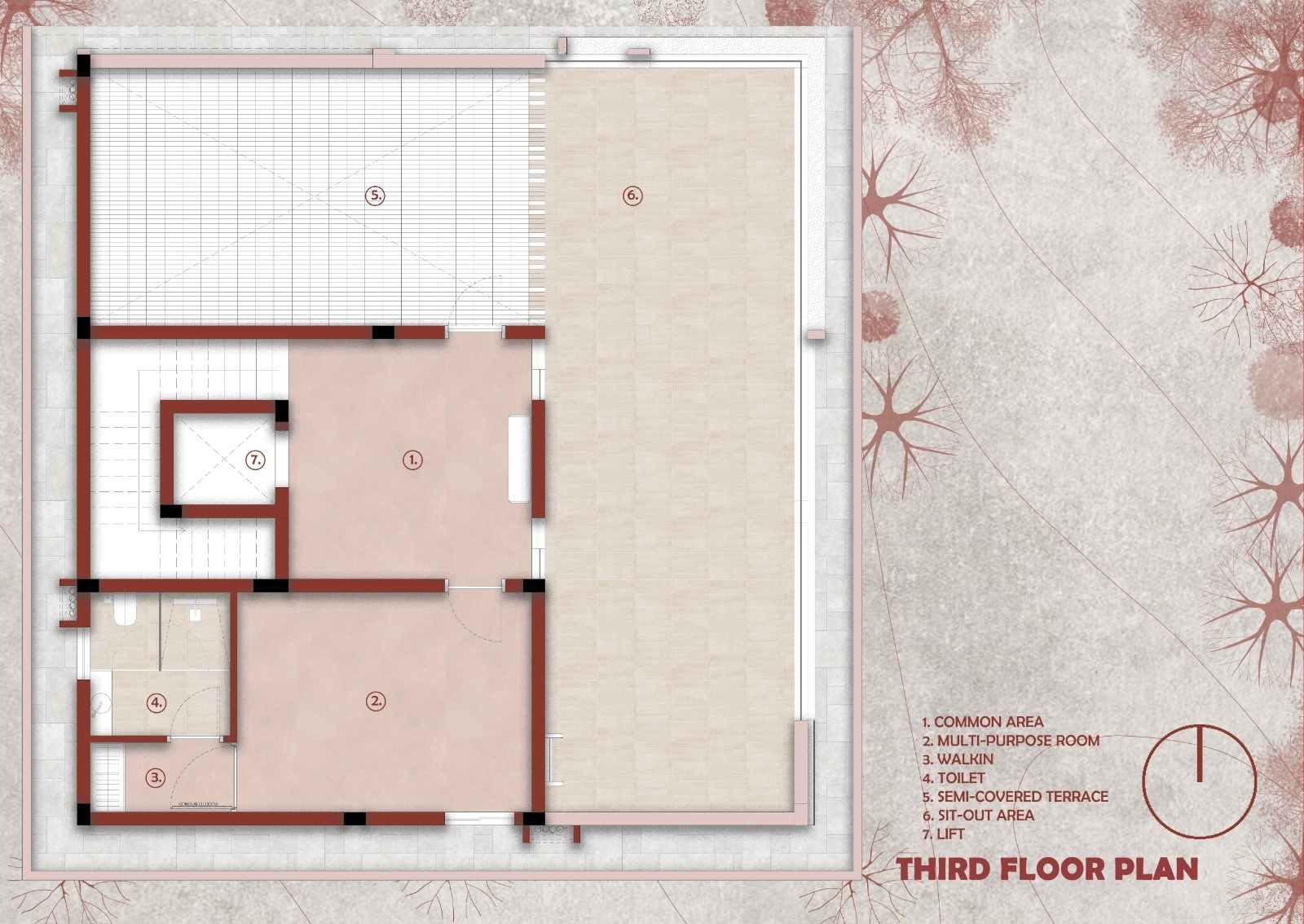
A Lakeside Retreat
Perhaps one of the most captivating aspects of this bungalow is its location. The house is designed to maximize the views of the lake, with nearly every room offering a direct line of sight to the water. This strong connection to nature fosters a sense of peace and relaxation, making the lake a central feature of the living experience.
Outdoor spaces such as terraces, balconies, and a landscaped garden further enhance this connection. These areas provide the perfect retreat for relaxation, entertaining guests, or simply enjoying the tranquil views of the lake. The design ensures that while the house feels connected to the natural surroundings, it remains a secure and private sanctuary for its residents.
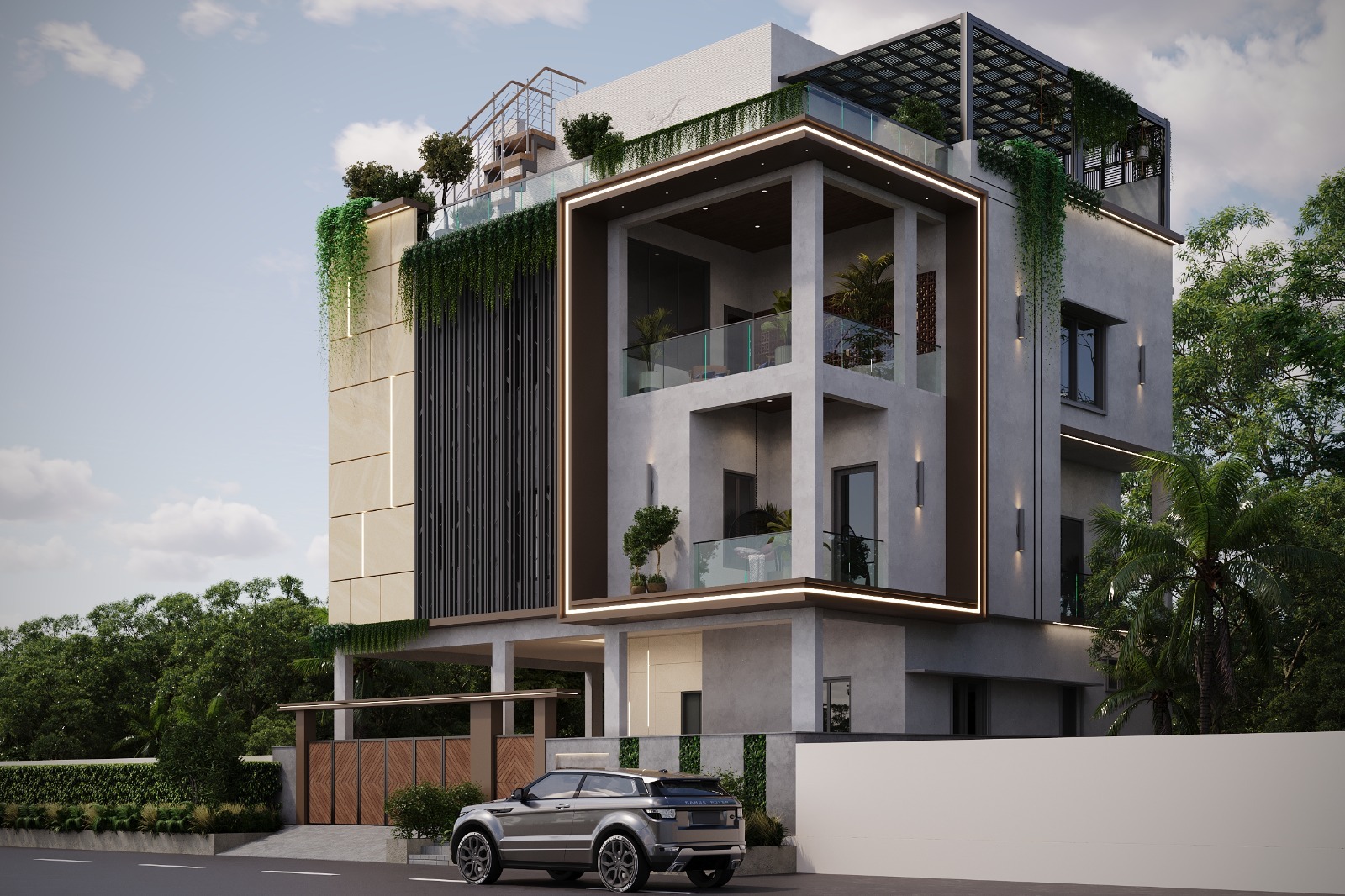
Security without Compromise
While the bungalow’s open-plan design promotes a sense of freedom and connection to nature, the security of the home has been carefully considered. The design incorporates high-end security features, ensuring that while residents enjoy the openness and light-filled spaces, they can do so with complete peace of mind.
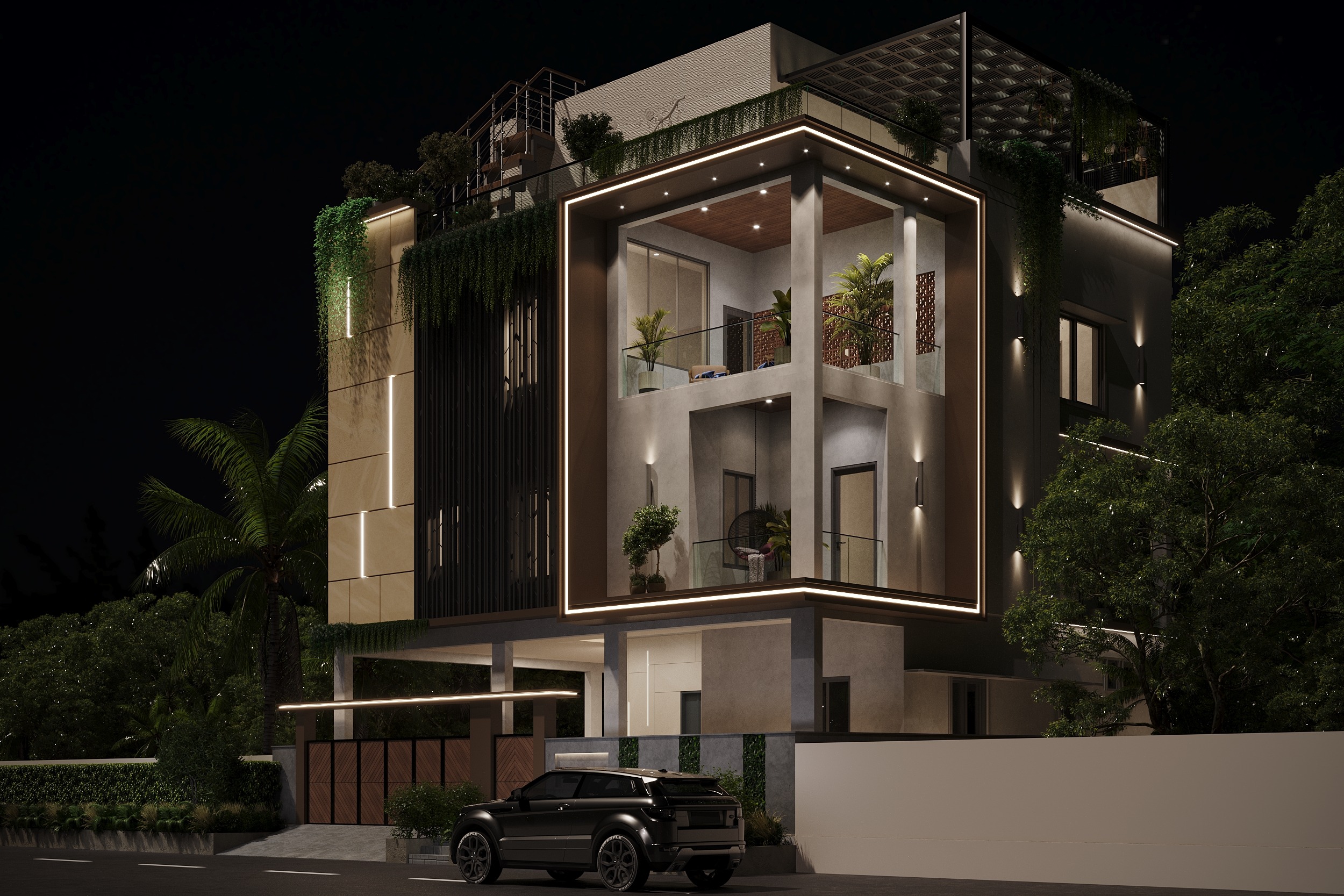 Night
Night
 Day
Day
Key Features:
• Seamless Flow: The thoughtful design allows for seamless transitions between the living room, dining area, and kitchen, creating a space that feels unified yet distinct in its function.
• Natural Light and Openness: Large, floor-to-ceiling windows not only bring in an abundance of light but also enhance the feeling of spaciousness, making the living area the perfect setting for both intimate family moments and larger social events.
• Luxury Meets Comfort: The luxurious feel of the space is amplified by high-end materials like polished marble floors, custom wood finishes, and designer lighting fixtures that enhance the ambiance.
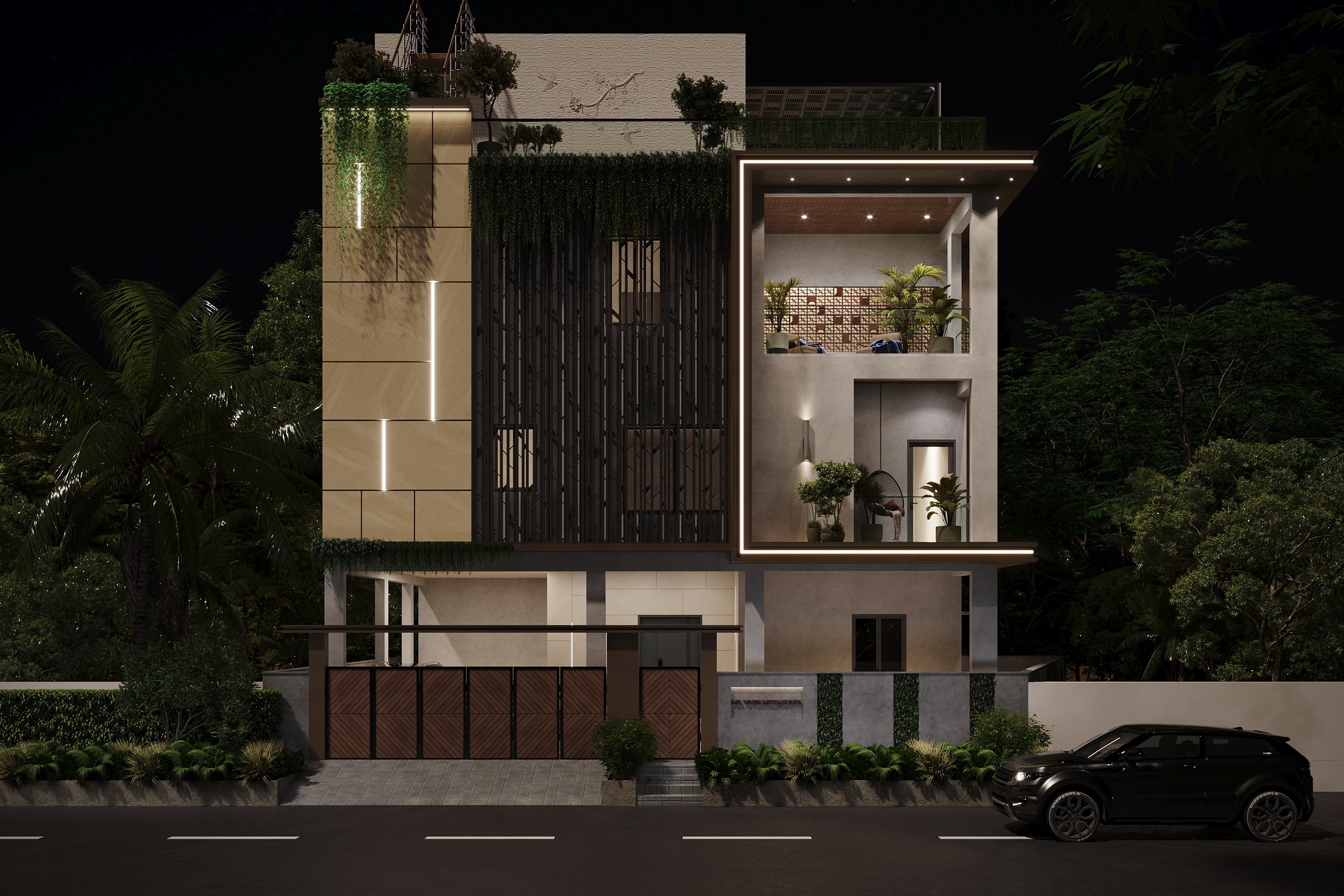 Night
Night
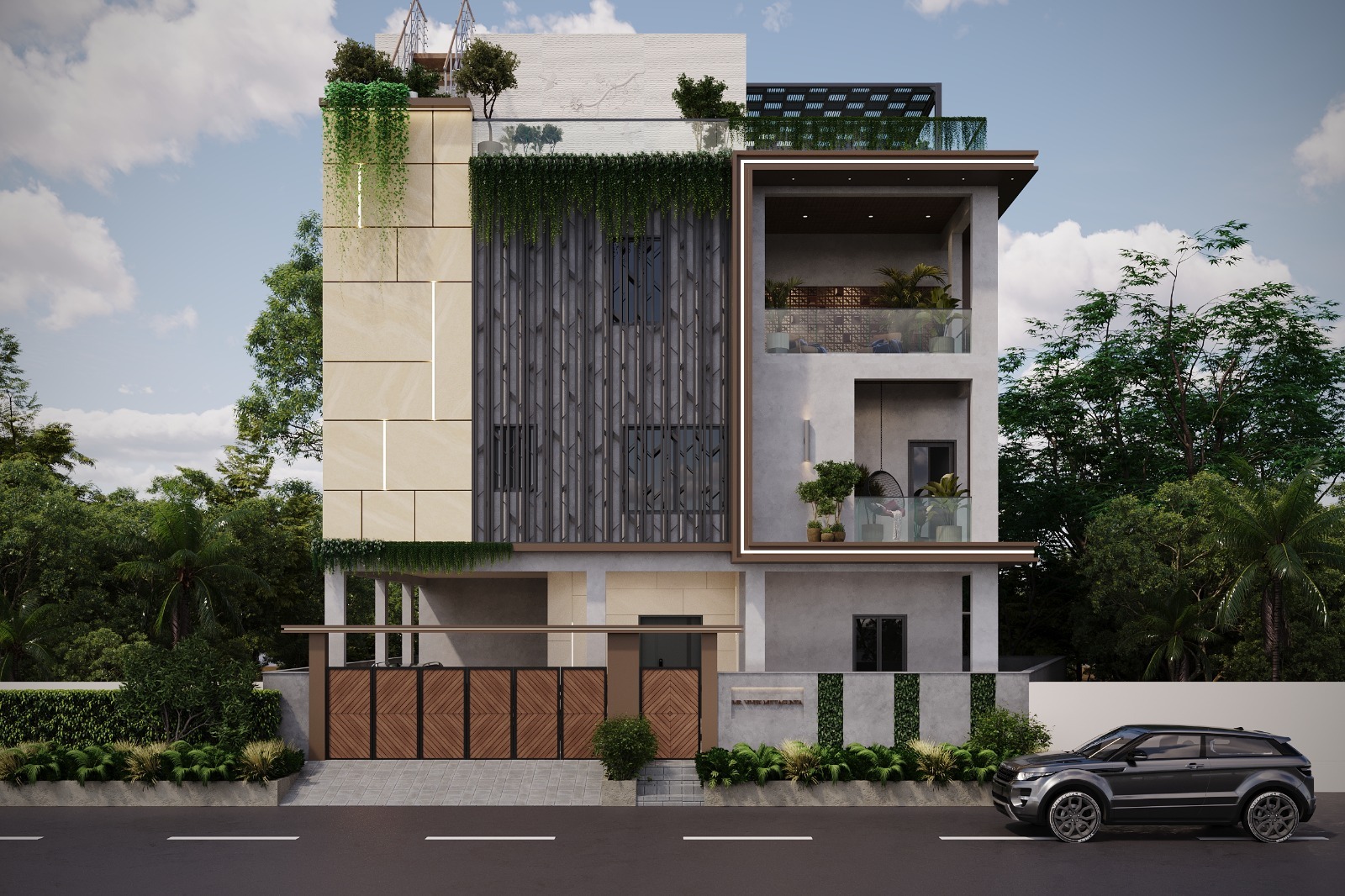 Day
Day
Conclusion:
This modern bungalow in Hyderabad, designed for Mr. Vivek, is a bold statement in contemporary architecture, seamlessly blending luxury with sustainability. With its innovative design solutions, including modern Facade jali work, concrete textures, and an emphasis on natural light and ventilation, the bungalow provides a living experience that is both luxurious and eco-conscious. The stunning lake views, combined with the open-plan design, offer a tranquil, connected lifestyle without compromising on security or privacy. It is truly a masterpiece of modern architecture and thoughtful design.
