The Opulent oasis
A Harmonious Blend of Elegance and Modern Comfort
Project Type
:
Residential
Built-up Area
:
5600sq.ft.
Scop of Work
:
Architectural Design , Construction, Interior Design
Timeline
:
2023 to On Going
Team–
:
Simran Ratnani (Architect) Srikanth Adepu (Project Manager)
Stage
:
On Going
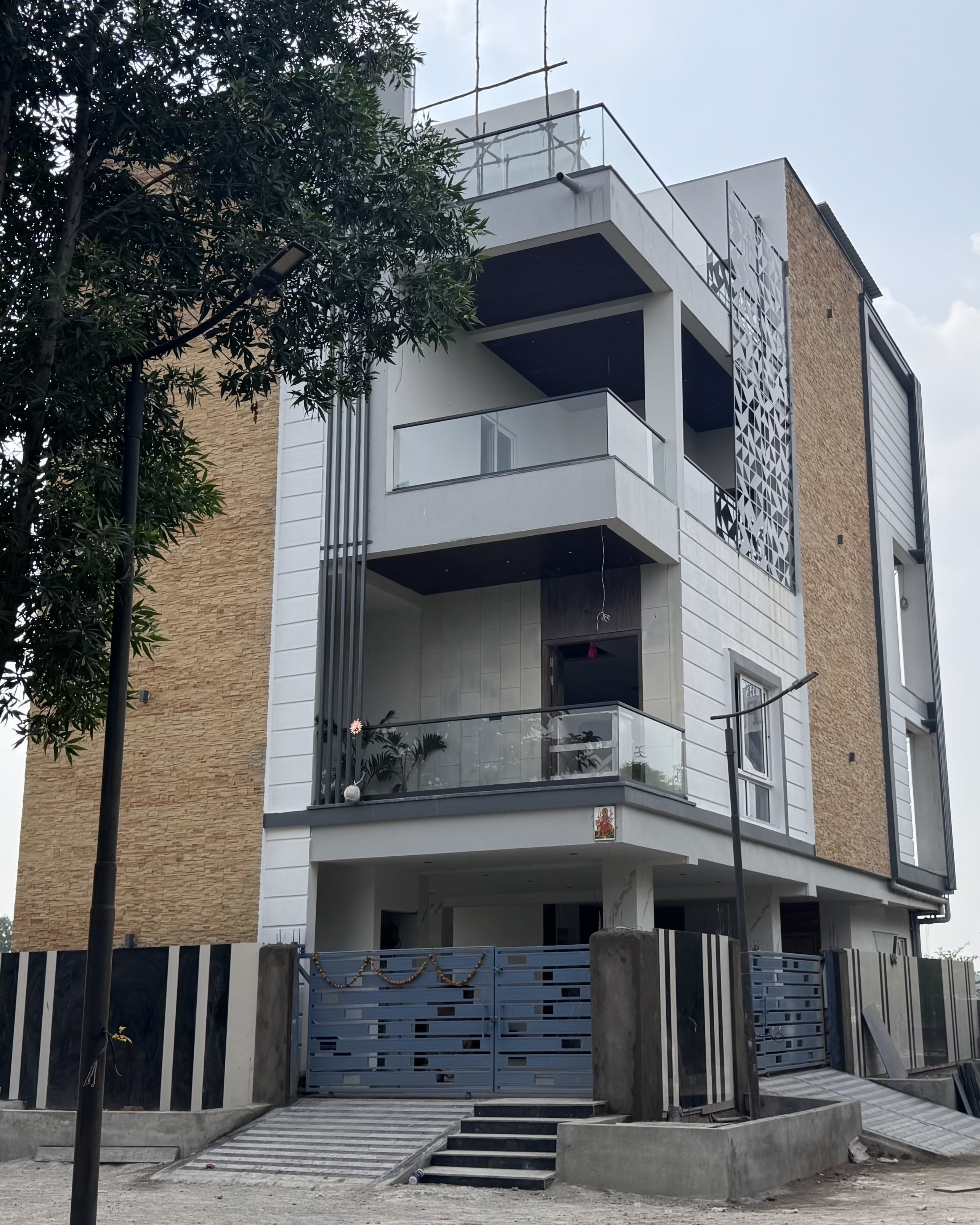
A true embodiment of modern sophistication and contemporary elegance. Designed with the distinct personality of Dr. Reddy in mind, this stunning residence stands as a testament to the perfect harmony between modern architecture and minimalist design principles. Every corner of this house is crafted to embrace simplicity, elegance, and functionality, while maximizing natural light and ventilation, making it a masterpiece of architectural innovation.
"Opulent Oasis: A Harmonious Blend of Elegance and Modern Comfort"
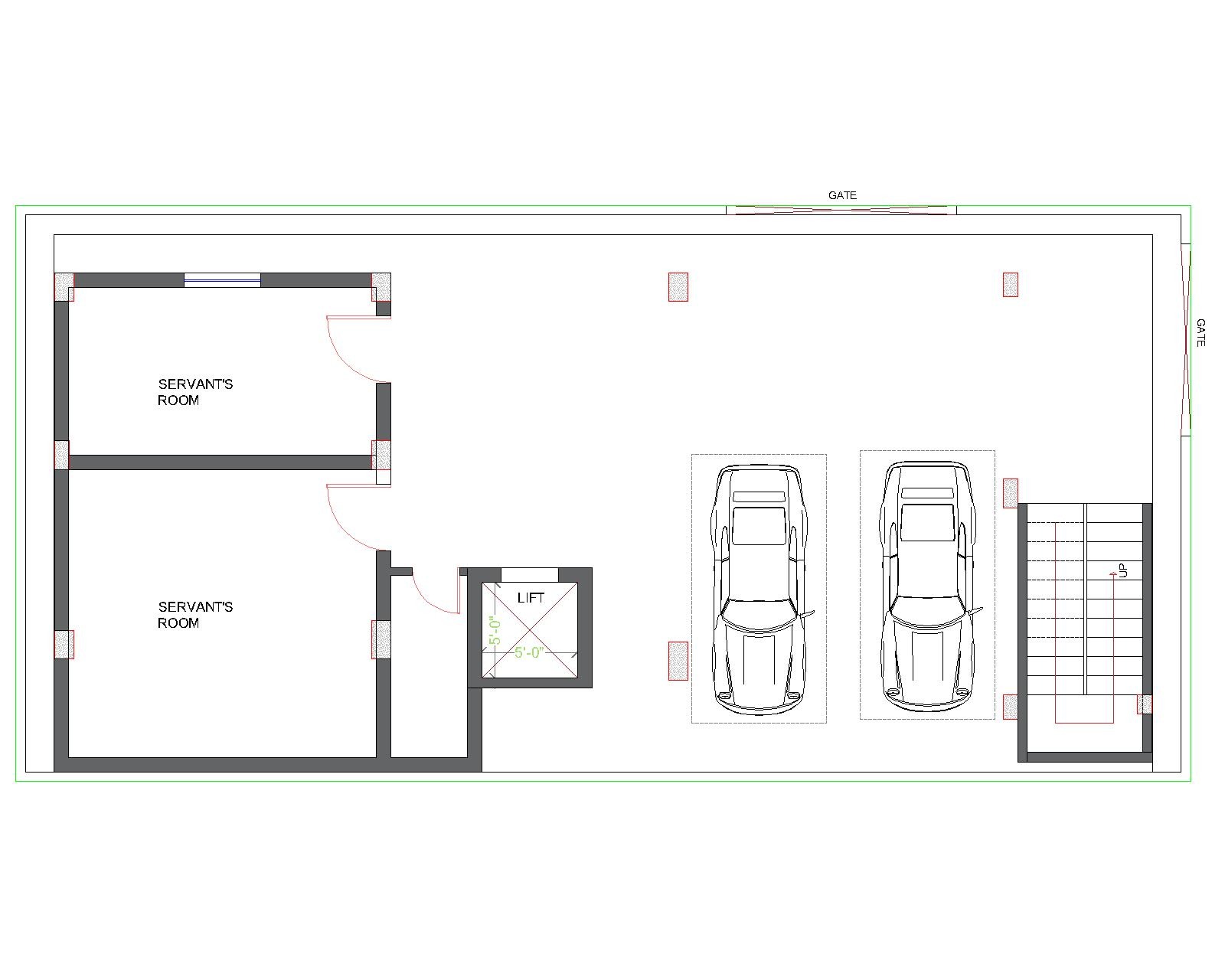
Ground Floor
Ground Floor: Functional Entry and Seamless Accessibility
The ground floor features a spacious parking area, designed with convenience in mind. Here, a well-placed lift and a grand staircase lead directly to the main entrance on the first floor, offering a welcoming pathway to the heart of the home. The ease of access between floors ensures seamless movement while adding a touch of luxury to the everyday experience.
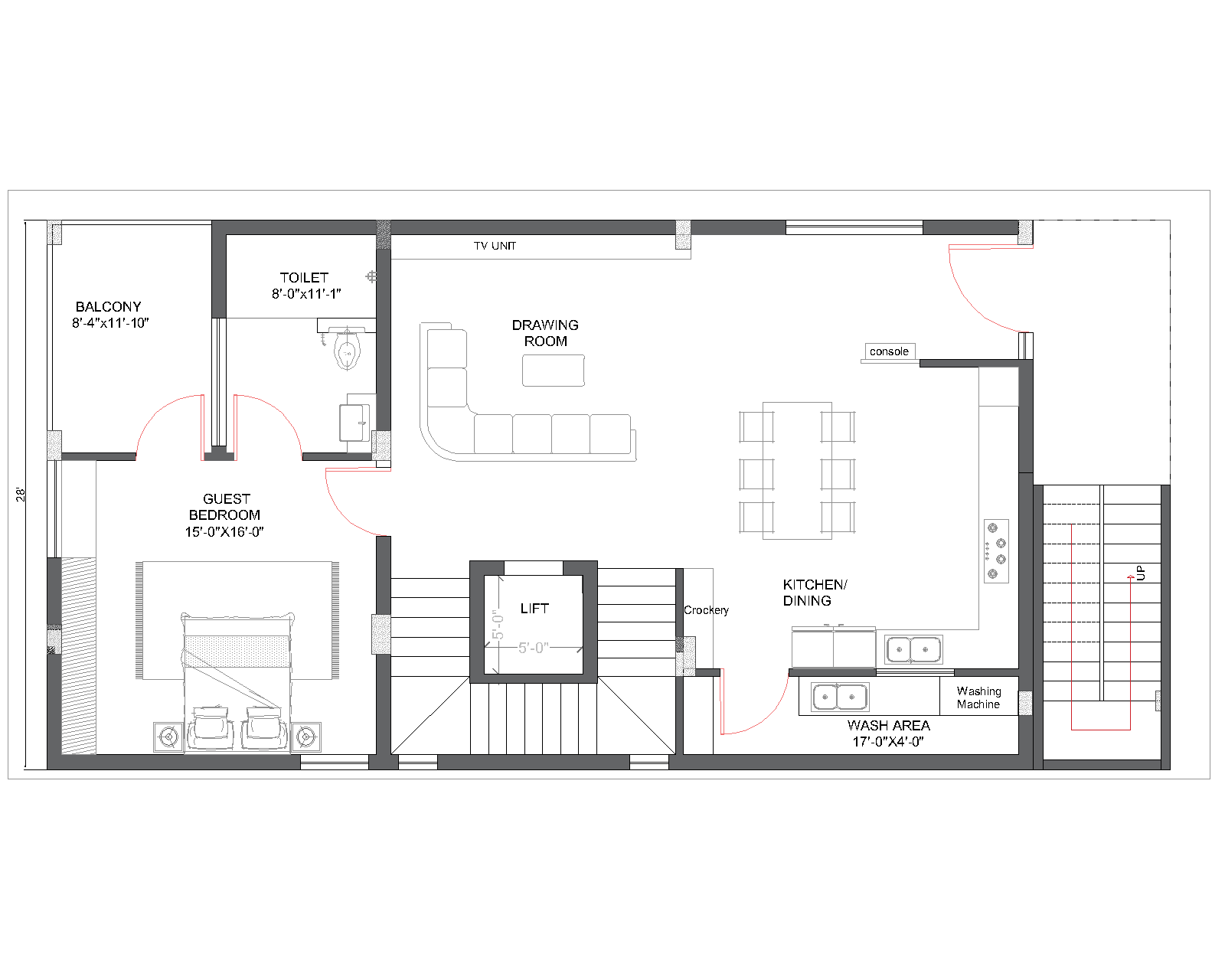
First Floor
First Floor: Open Spaces and Uncompromising Comfort
The first floor is the soul of the bungalow, boasting an open-plan layout that enhances connectivity and the flow of natural light throughout the living spaces. The expansive living area blends effortlessly into an open kitchen and dining area, creating an inviting space for both intimate family gatherings and larger social events.
A generously sized master bedroom is situated on this floor, complete with a private balcony that captures abundant natural light. The open layout of the common spaces, combined with thoughtful placement of large windows and sliding doors, ensures the home is always bright and well-ventilated.
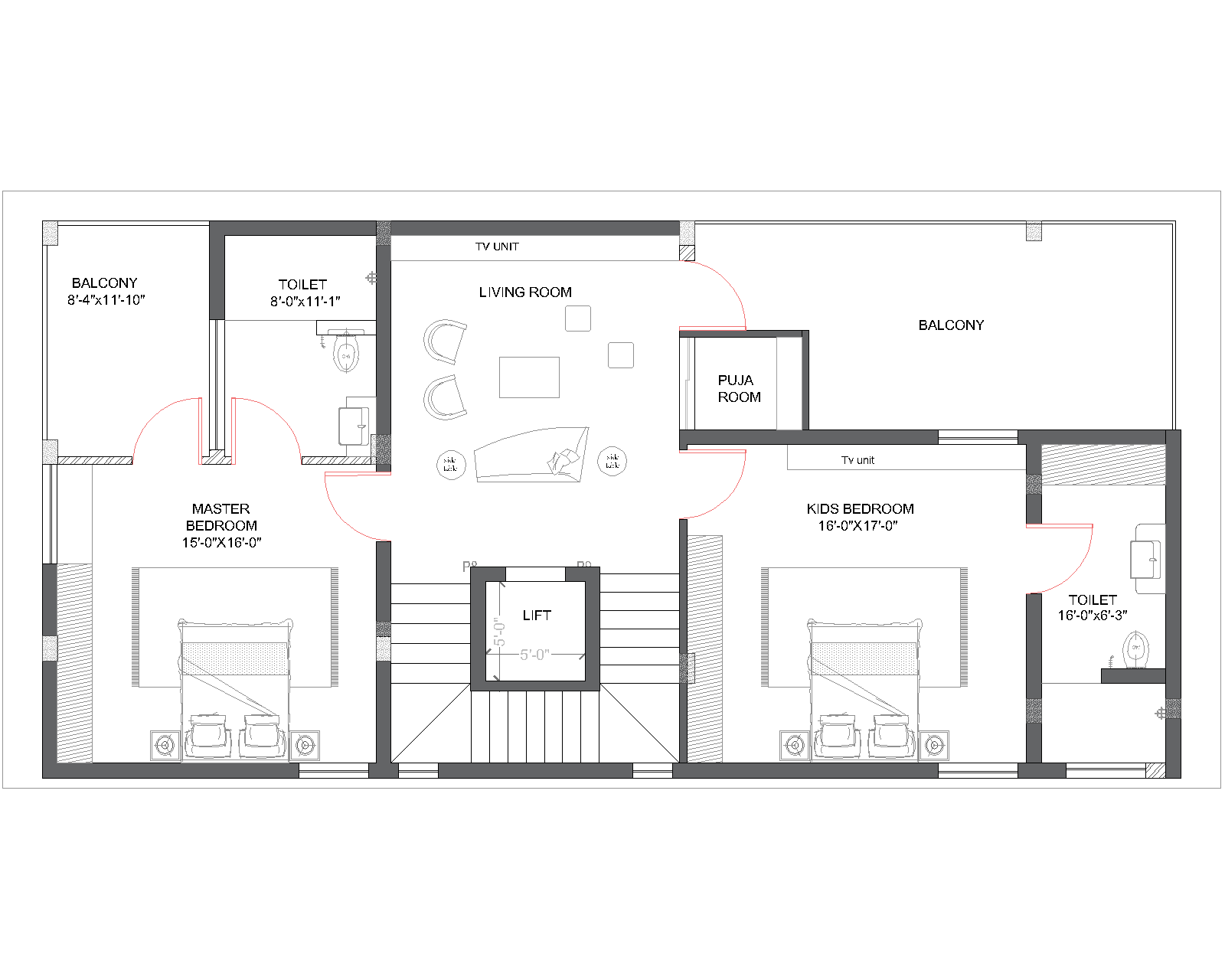
Second Floor
Second Floor: A Private Havent
The second floor houses two luxurious master bedrooms, each thoughtfully designed with attached balconies that offer privacy and uninterrupted views of the surroundings. These spacious rooms provide a perfect retreat, combining relaxation and style. The presence of a family lounge on this level creates a cozy space for family members to unwind, adding a layer of intimacy to the home’s overall ambiance.
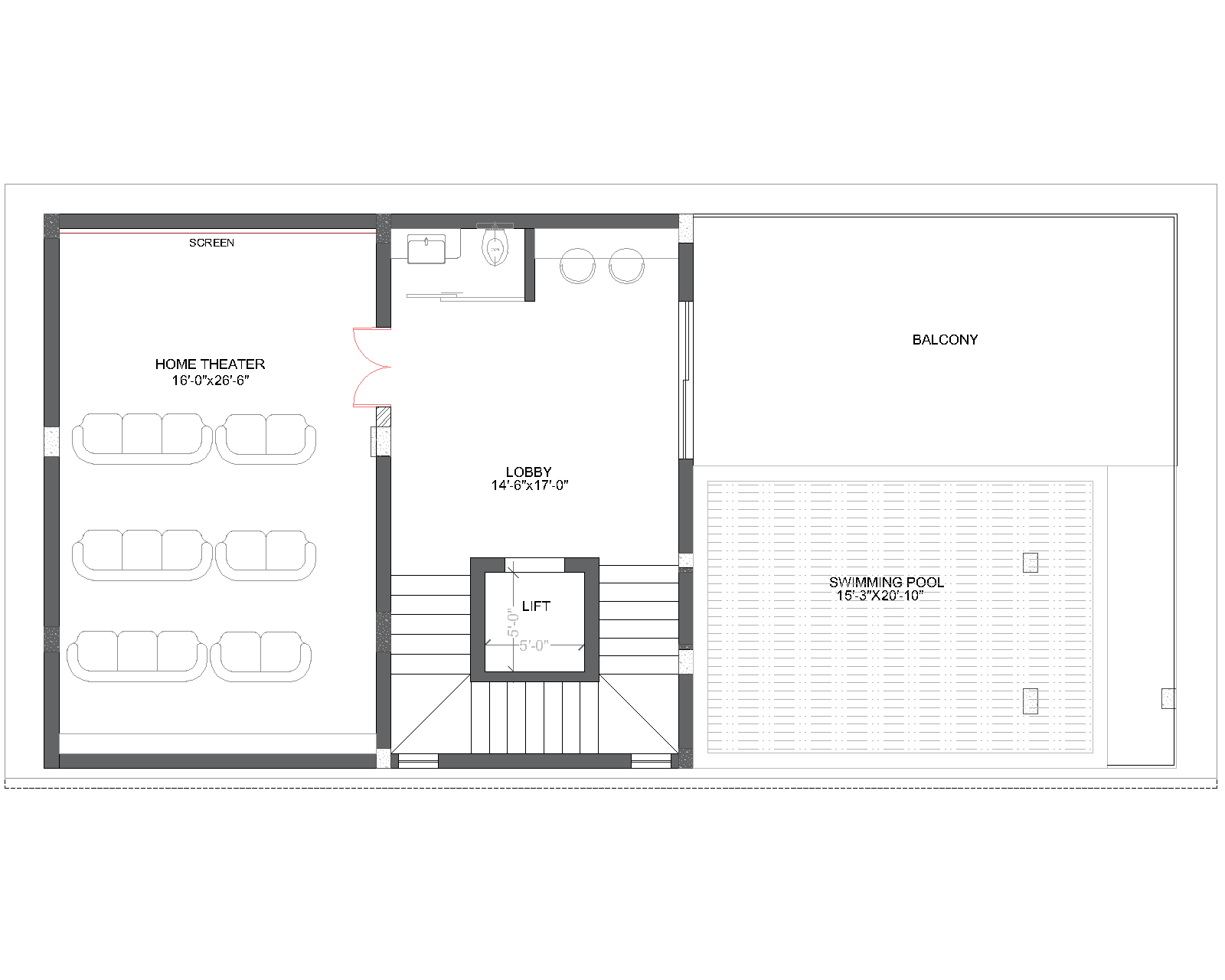
Third Floor
Third Floor: Entertainment and Serenity
The third floor elevates the lifestyle experience with dedicated spaces for leisure and entertainment. At its heart is a home theatre, offering a private cinema-like experience for family and guests. Adjacent to this is a common lounge, a versatile space ideal for casual gatherings or quiet relaxation
.
Our penchant for serenity and grace is mirrored in the dedicated Pooja area, designed as a peaceful sanctuary for daily spiritual practices.
A highlight of the third floor is the semi-covered swimming pool, which provides an oasis of tranquility. Surrounded by lush plantation, the pool area ensures complete privacy while maintaining a connection with nature. This exclusive retreat allows for year-round enjoyment in a serene, secluded environment.
A Reflection of Elegance
At its core, the Reddy Bungalow is a reflection of Our refined tastes. From its minimalist design to its open, light-filled spaces, the home exemplifies a balance between modern aesthetics and timeless elegance. Every detail of the architecture, from the thoughtful layout to the selection of materials, has been carefully considered to create a living space that is both functional and a statement of sophistication.
This modern bungalow is more than just a home – it’s a sanctuary where contemporary design meets Dr. Reddy’s vision of elegant, minimalist living.
