KrishnaShray
Project Type
:
Residential
Built-up Area
:
7515 sq.ft.
Scope of Work
:
Architectural Design , Construction, Interior Design
Timeline
:
2023 to On Going
Team–
:
Simran (Principal Architect)
Srikanth (Lead Project Manager)
Ramesh (Operations Head)
Ganesh (3D Visualizer)
Deepa (Junior Architect)
Stage
:
On Going
Clients
:
Vivek & Sravani
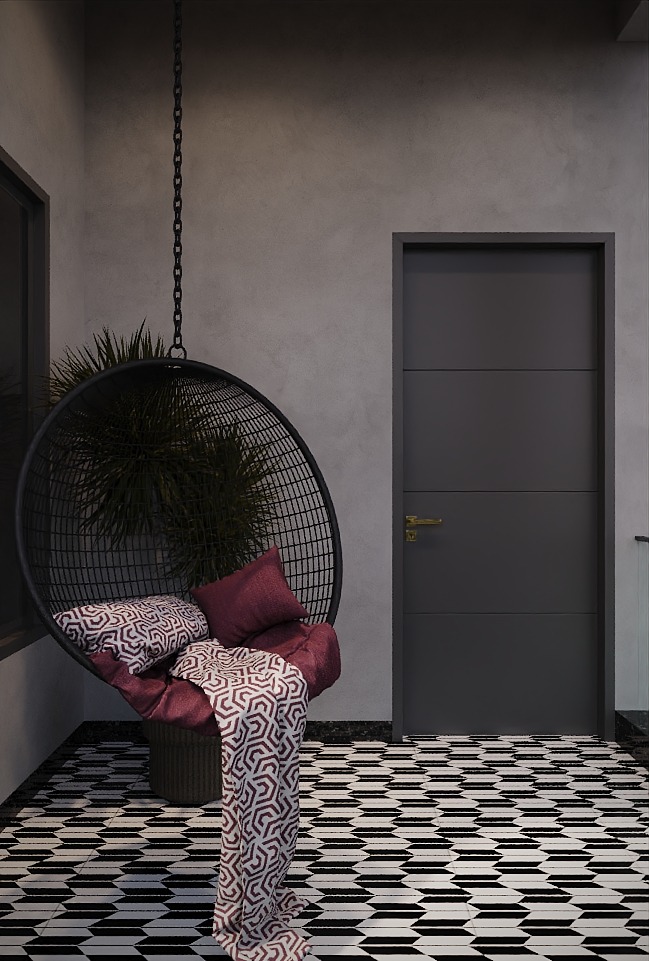
Welcome to the refined world of Timeless Legacy Interiors by OneEast Design and Infra Studio, a showcase of elegant residential design meticulously crafted for discerning homeowners. This ongoing project, spanning a generous 7515 sq.ft. of built-up area, exemplifies a modern yet clean interior aesthetic, where every detail is considered to create a harmonious and personal living experience. Our design philosophy centers on reflecting the homeowner's unique identity through a language of minimalism, simplicity, and functionality. The curated material palette explicitly detailed for each space, consistently features a soothing blend of blues, browns, greys, and soft beige tones. This selection forms the foundation for a calm, elegant, and timeless ambiance throughout the residence.
Drawing room :
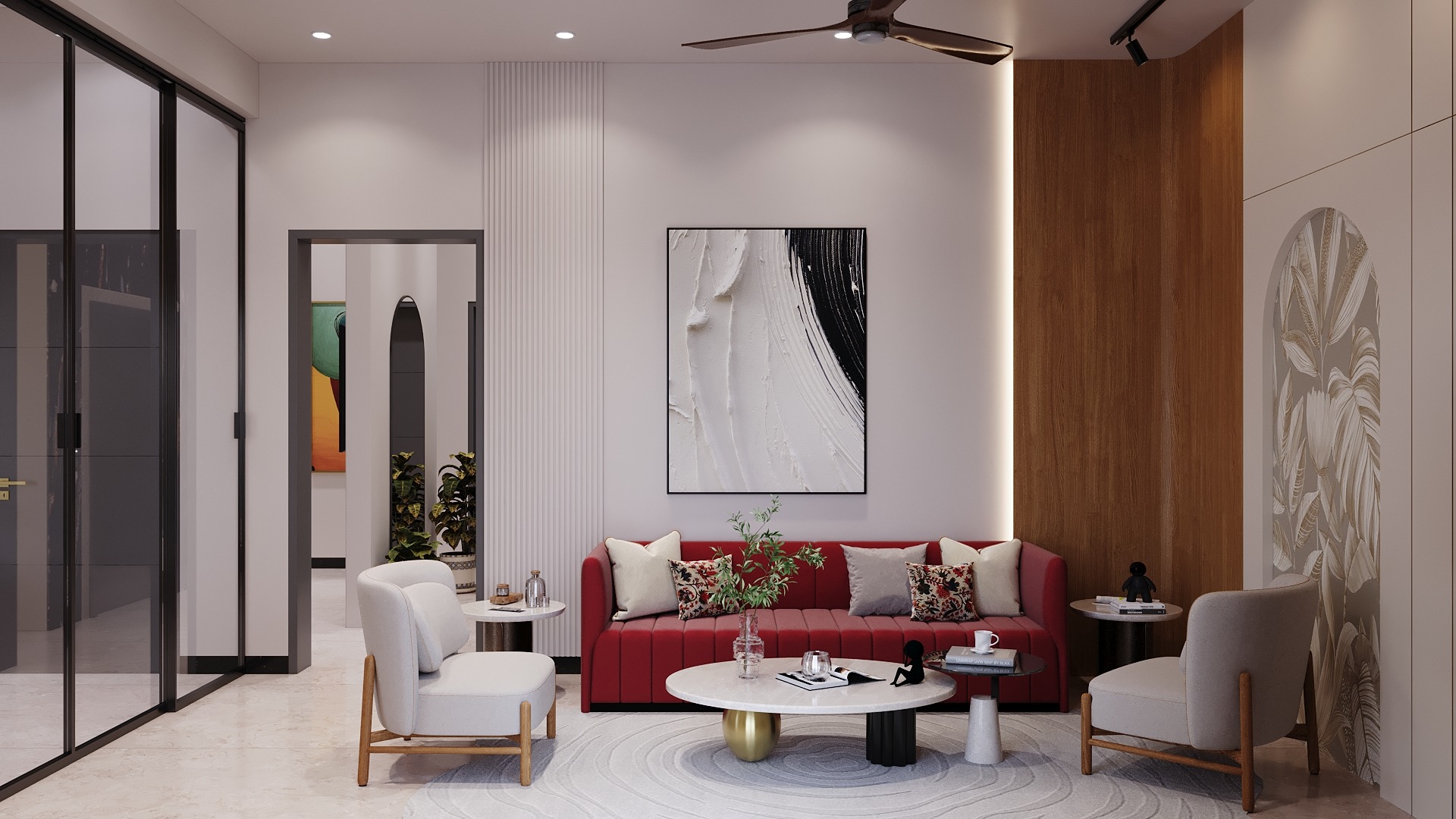
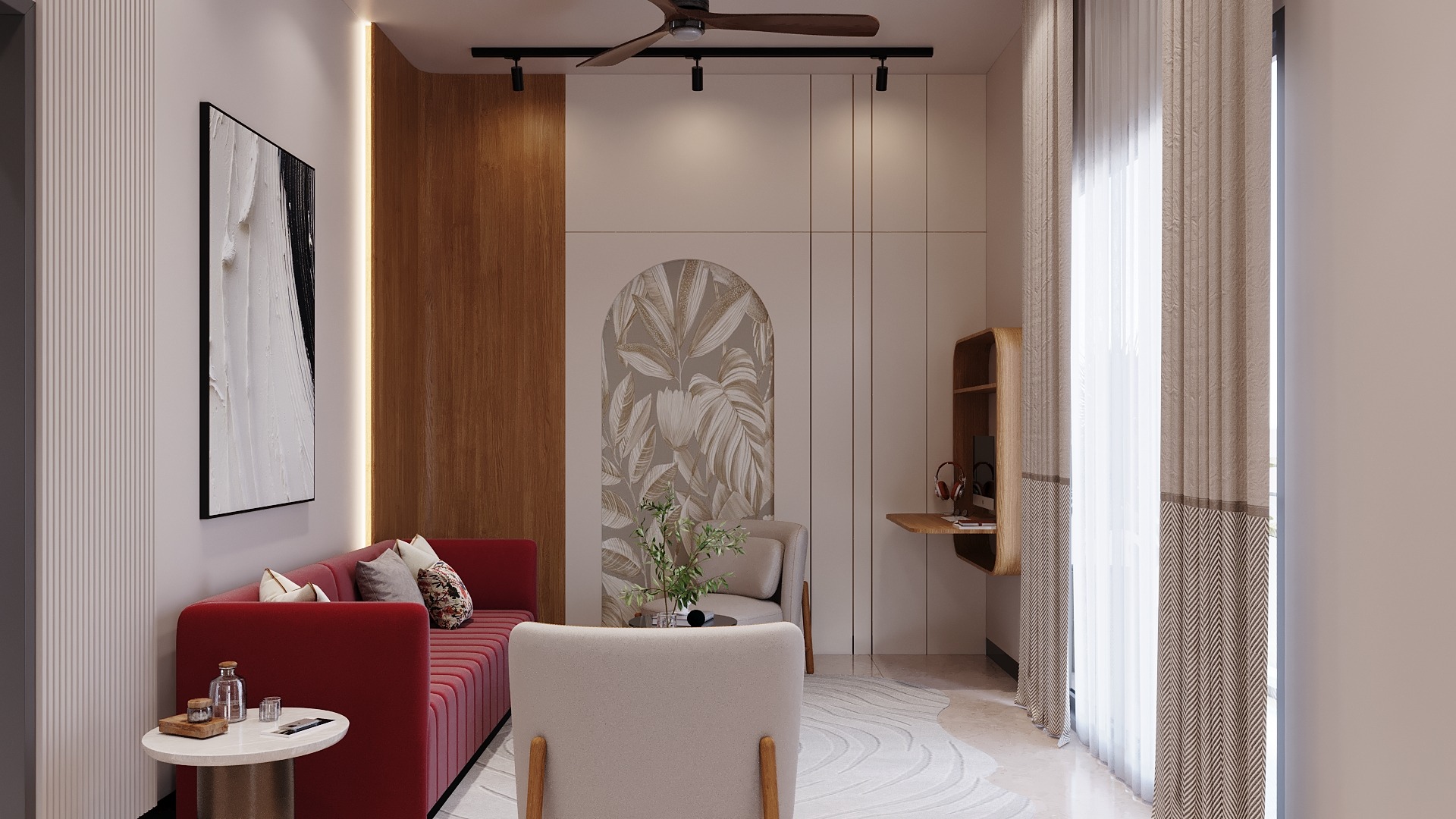
This spacious Living room embraces a soothing palette of blues, browns, greys, and soft beige tones, creating a calm and elegant ambiance. Designed with minimalism in mind, the space reflects simplicity with purpose—meeting all the functional and aesthetic needs of the client. A semi-transparent partition subtly separates the living area from the drawing room, maintaining openness while defining each zone.
liviing room :
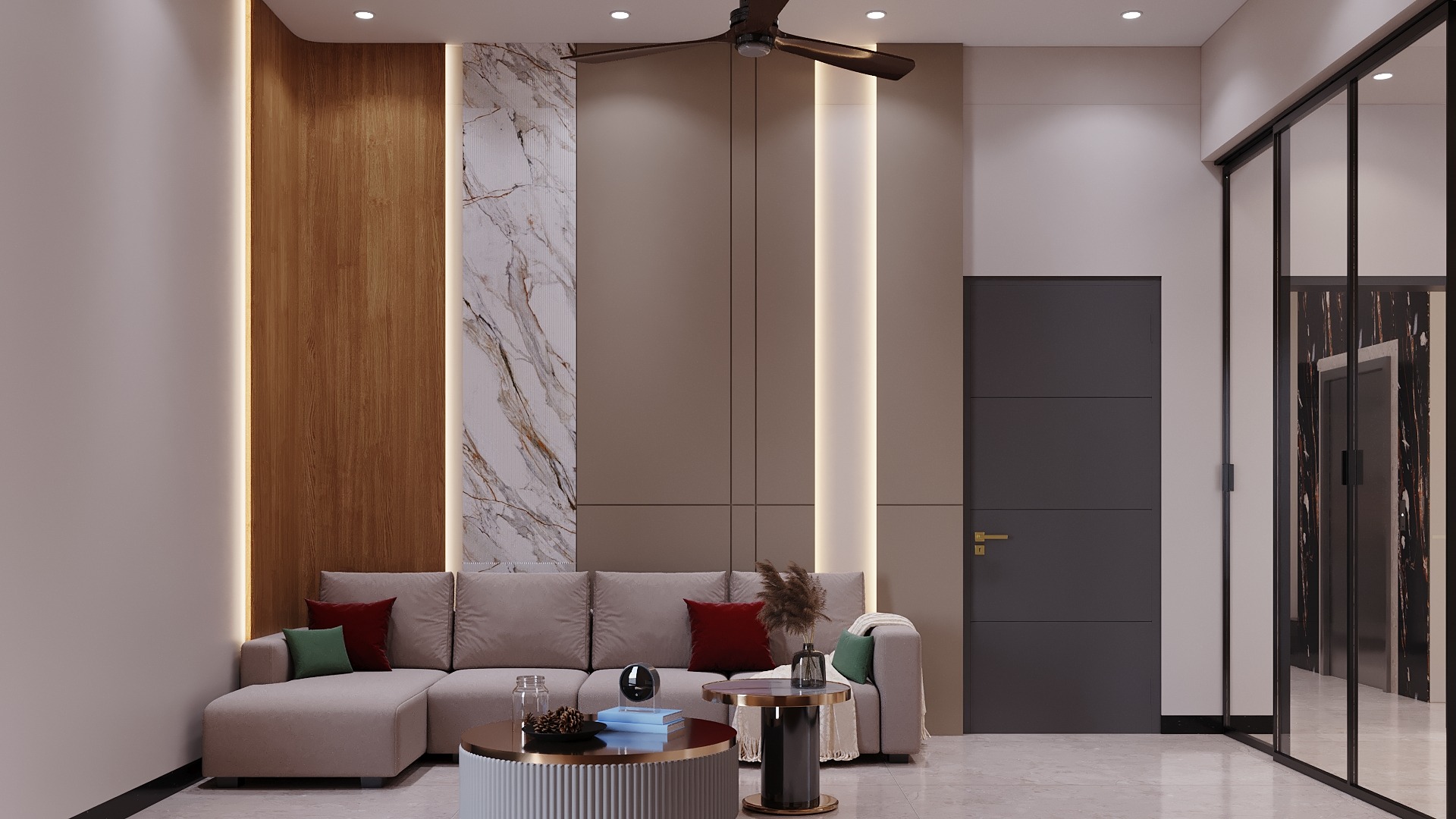
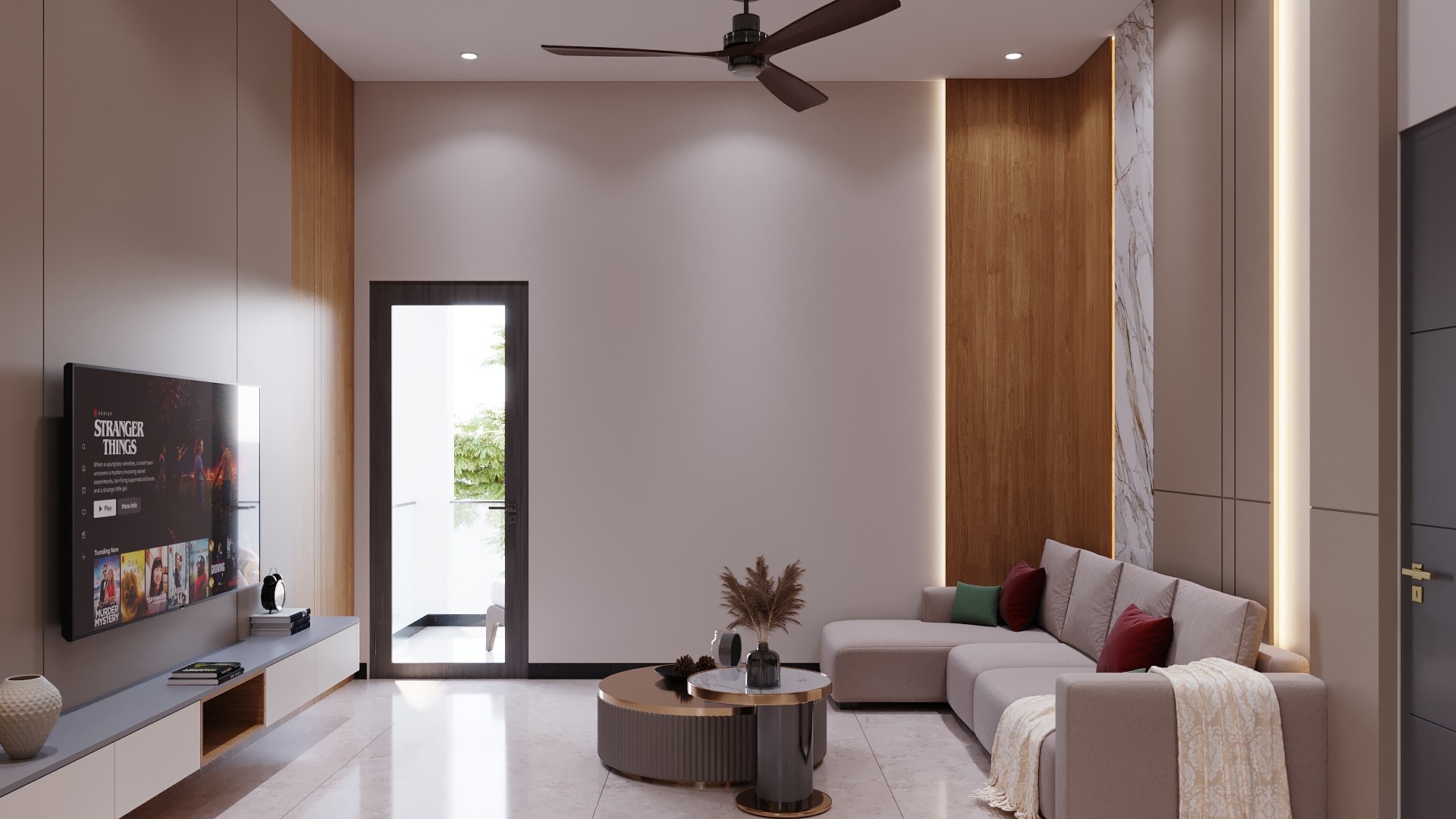
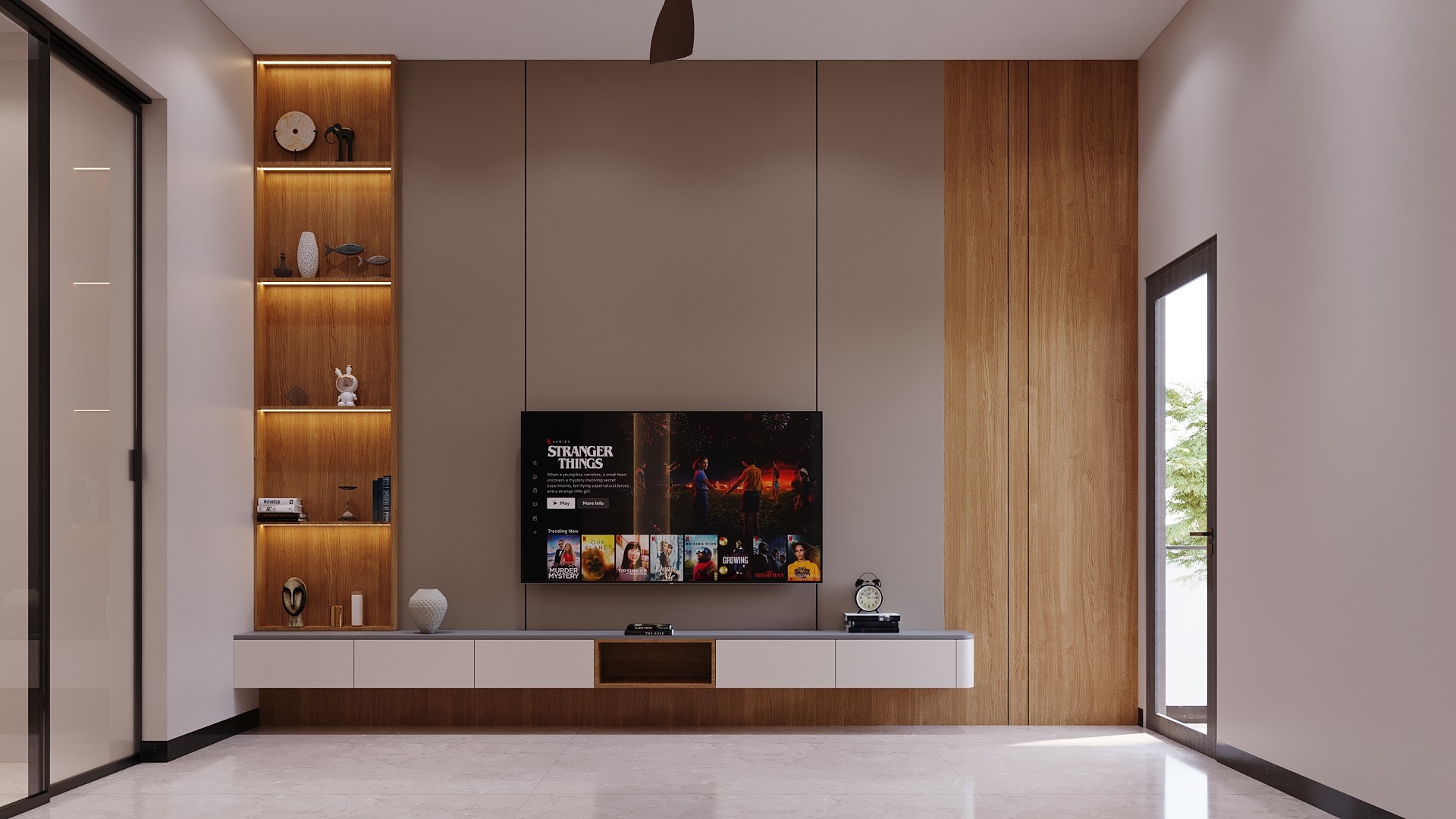
The heart of the home, the living room, is conceived as a sanctuary of comfort and style. Here, the soothing palette truly comes alive. A plush seating in shades of soft beige and light grey, anchored by contemporary furniture pieces in rich brown wood tones. Accent cushions, throws introduce subtle touches of deep blue. The design emphasizes natural light, with large windows framed by understated drapery. This space reveals well-defined zones for relaxation and conversation, with integrated storage solutions maintaining the minimalist aesthetic. Clean-lined entertainment units and subtle architectural details complete the sophisticated look.
Dining Room :
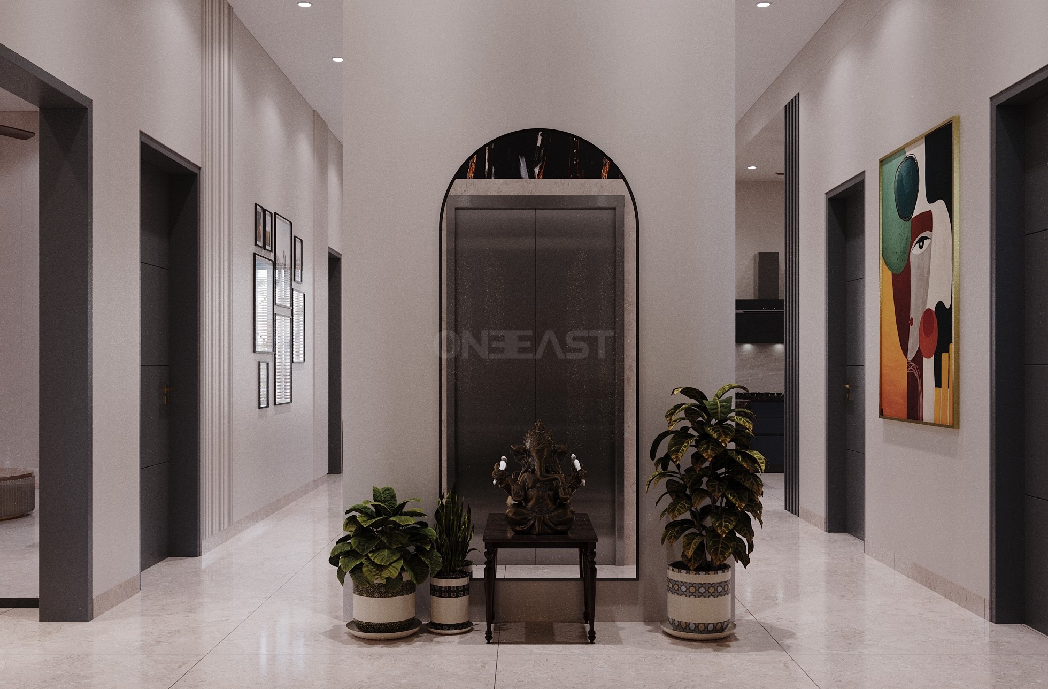
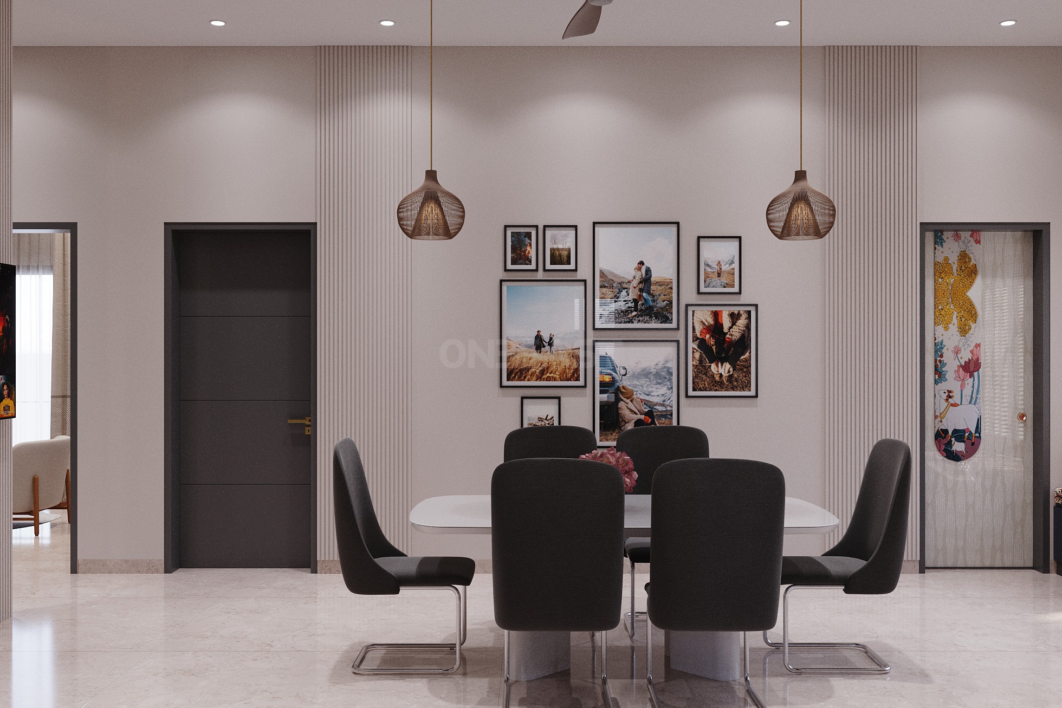
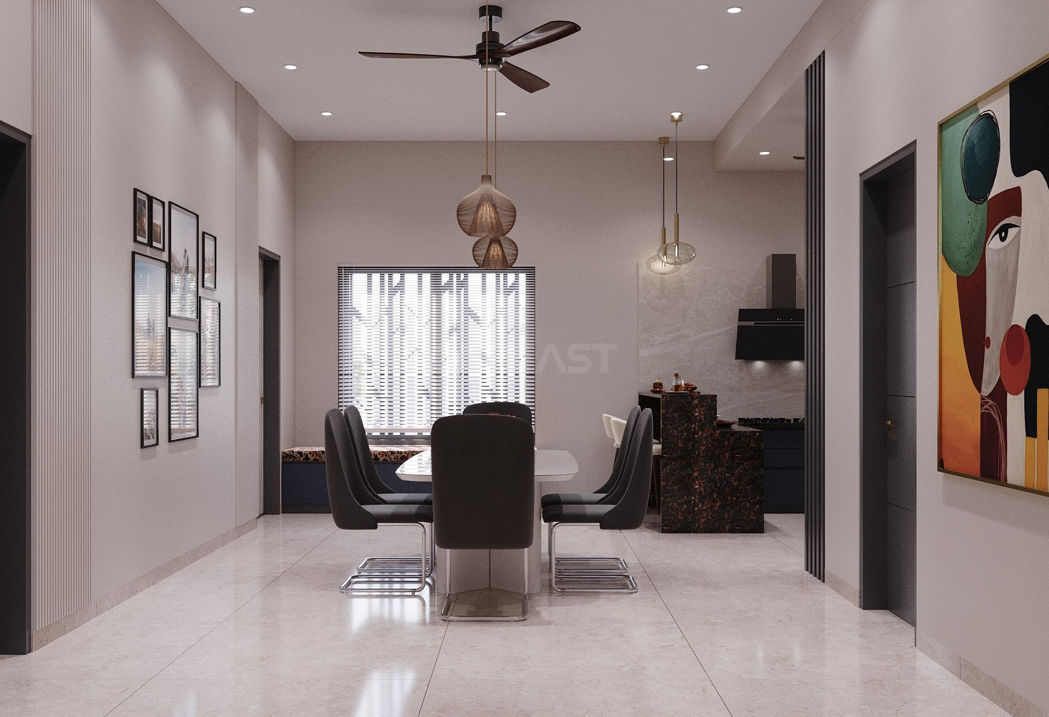
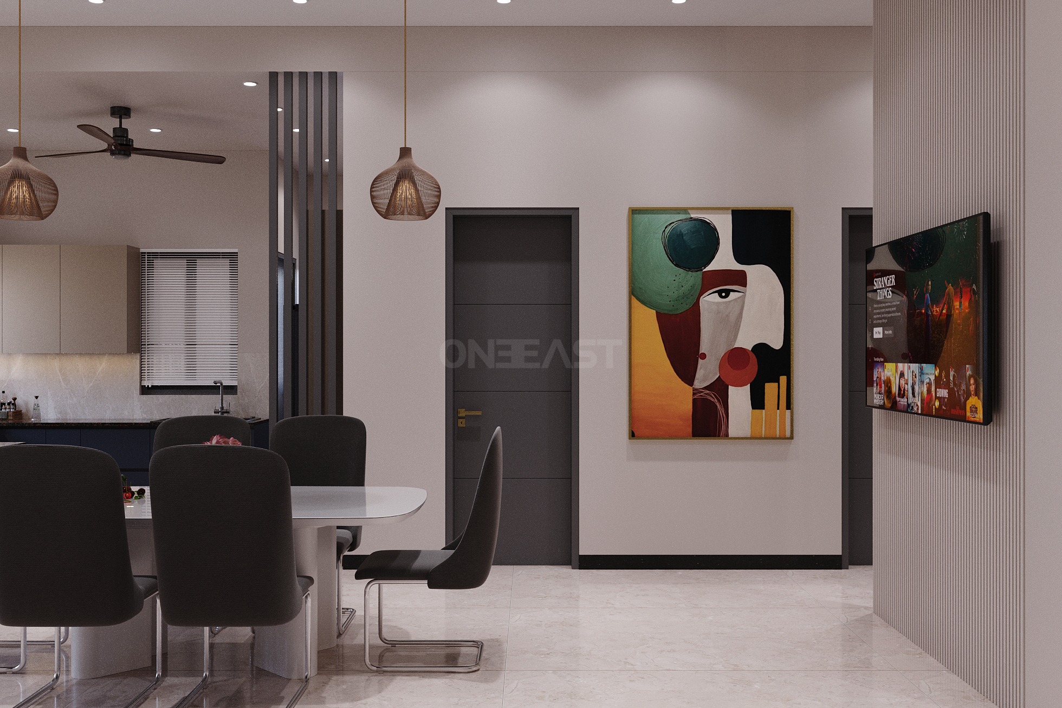
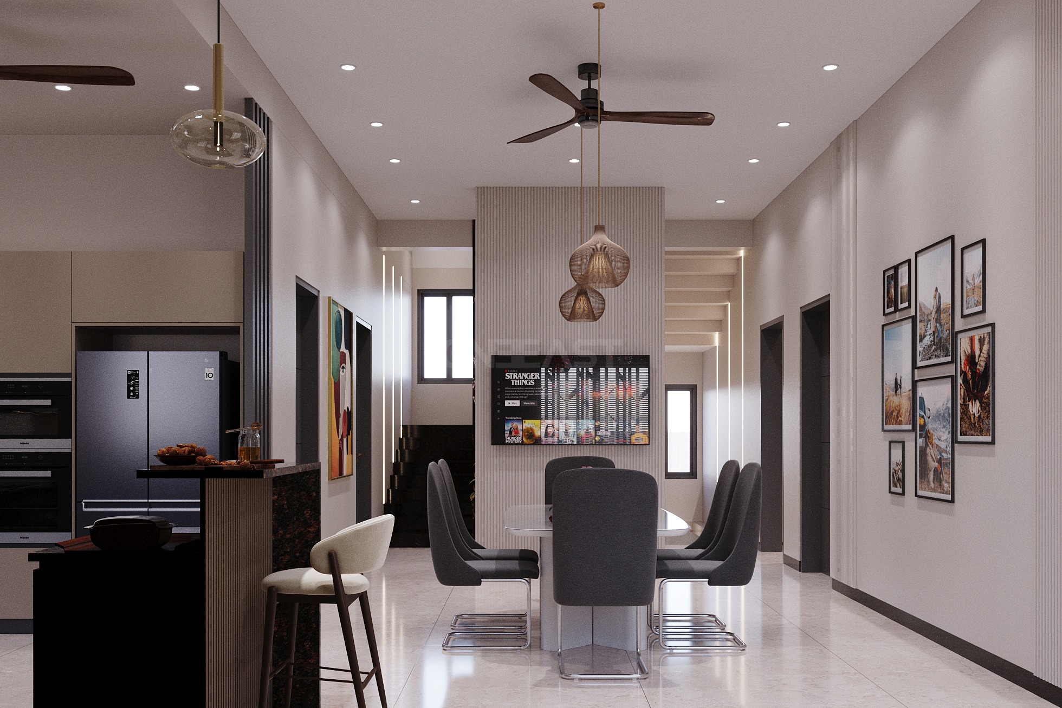
Adjacent to the living area, the dining space continues the narrative of understated elegance. A modern dining table, with a natural wood finish and a sleek stone top, paired with comfortable chairs in complementary fabric tones. The lighting fixture above the dining table is the focal point – a contemporary design that casts a warm, inviting glow. This area is designed for both intimate family meals and larger gatherings, maintaining an open feel while still defining its purpose
Kitchen :
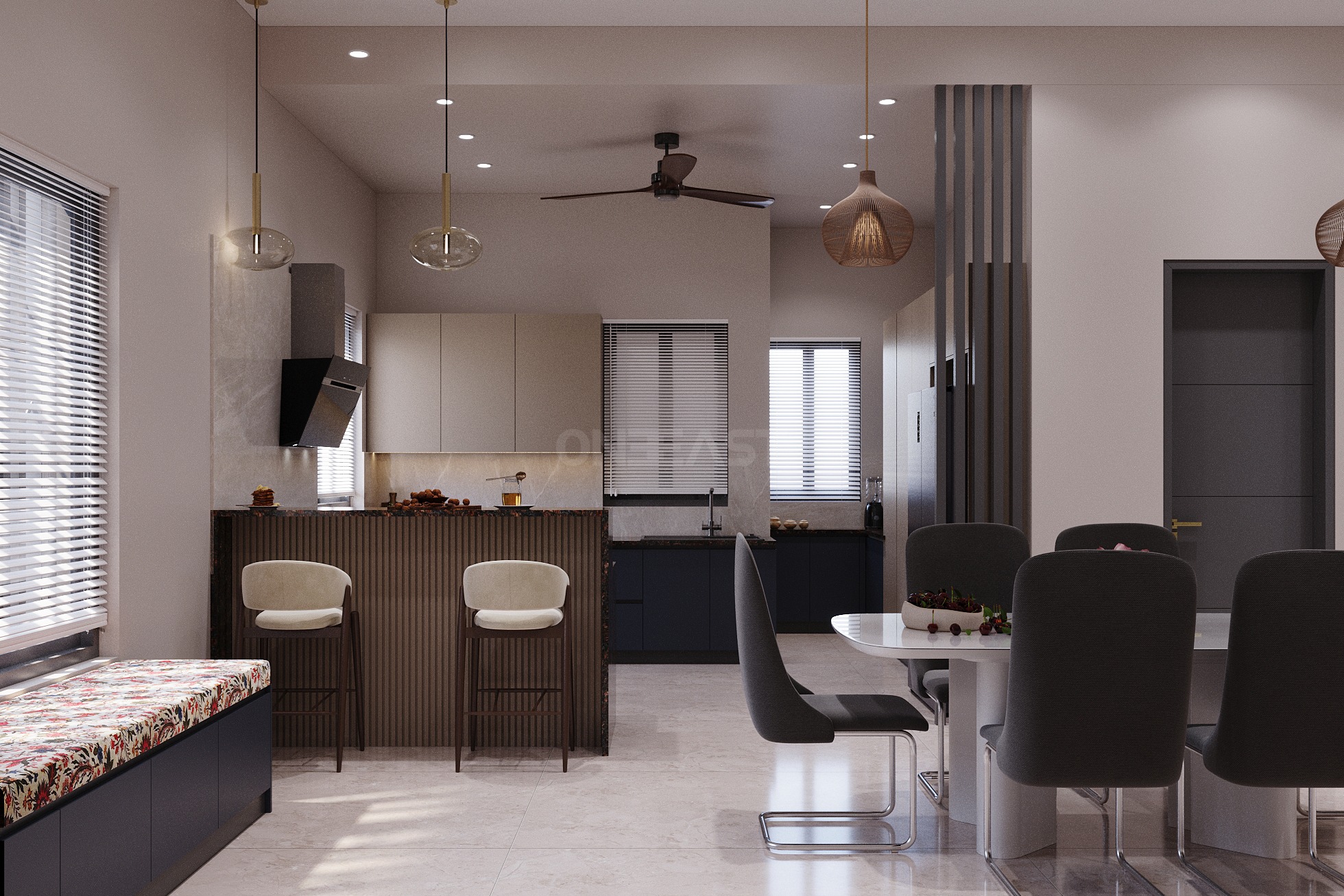
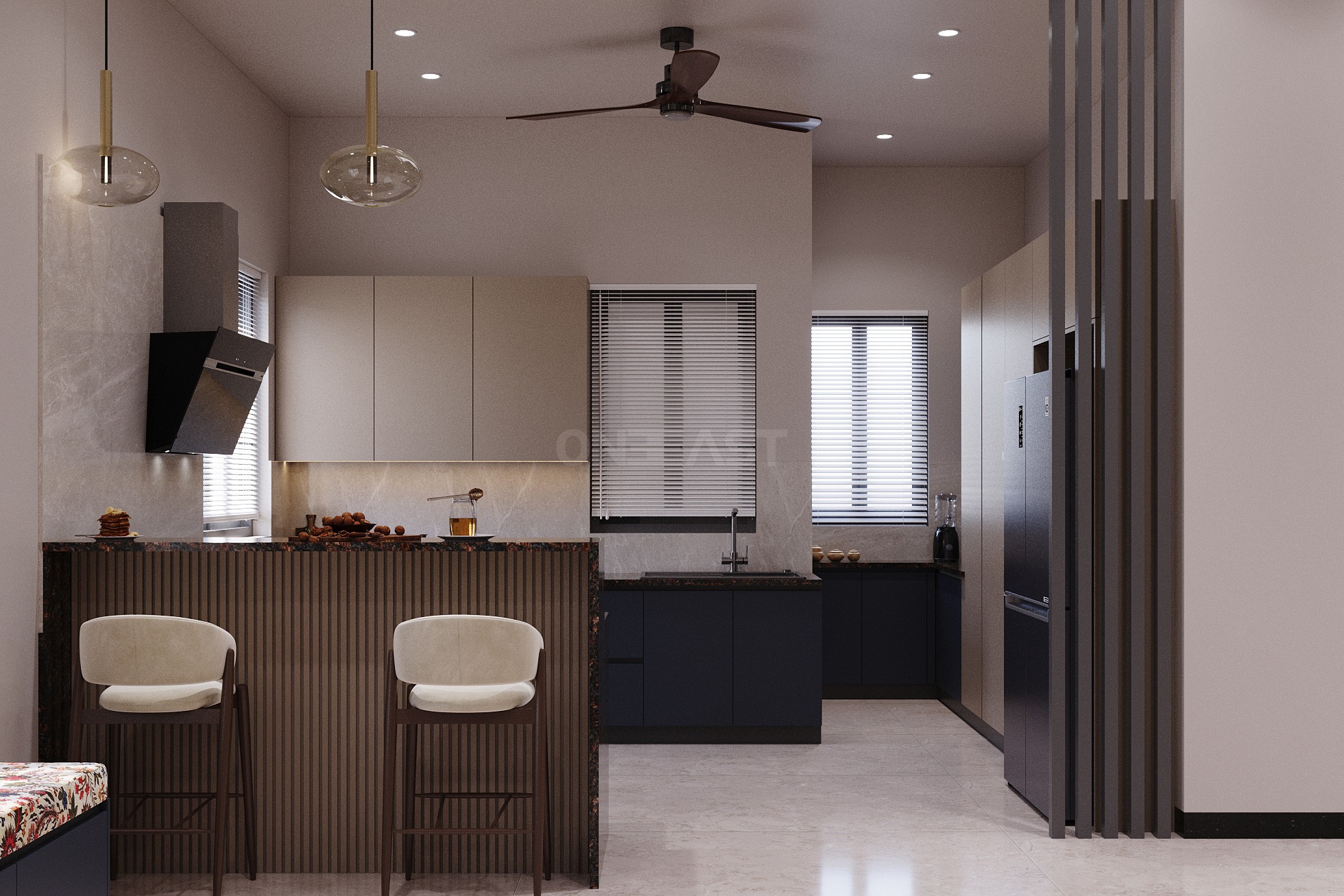
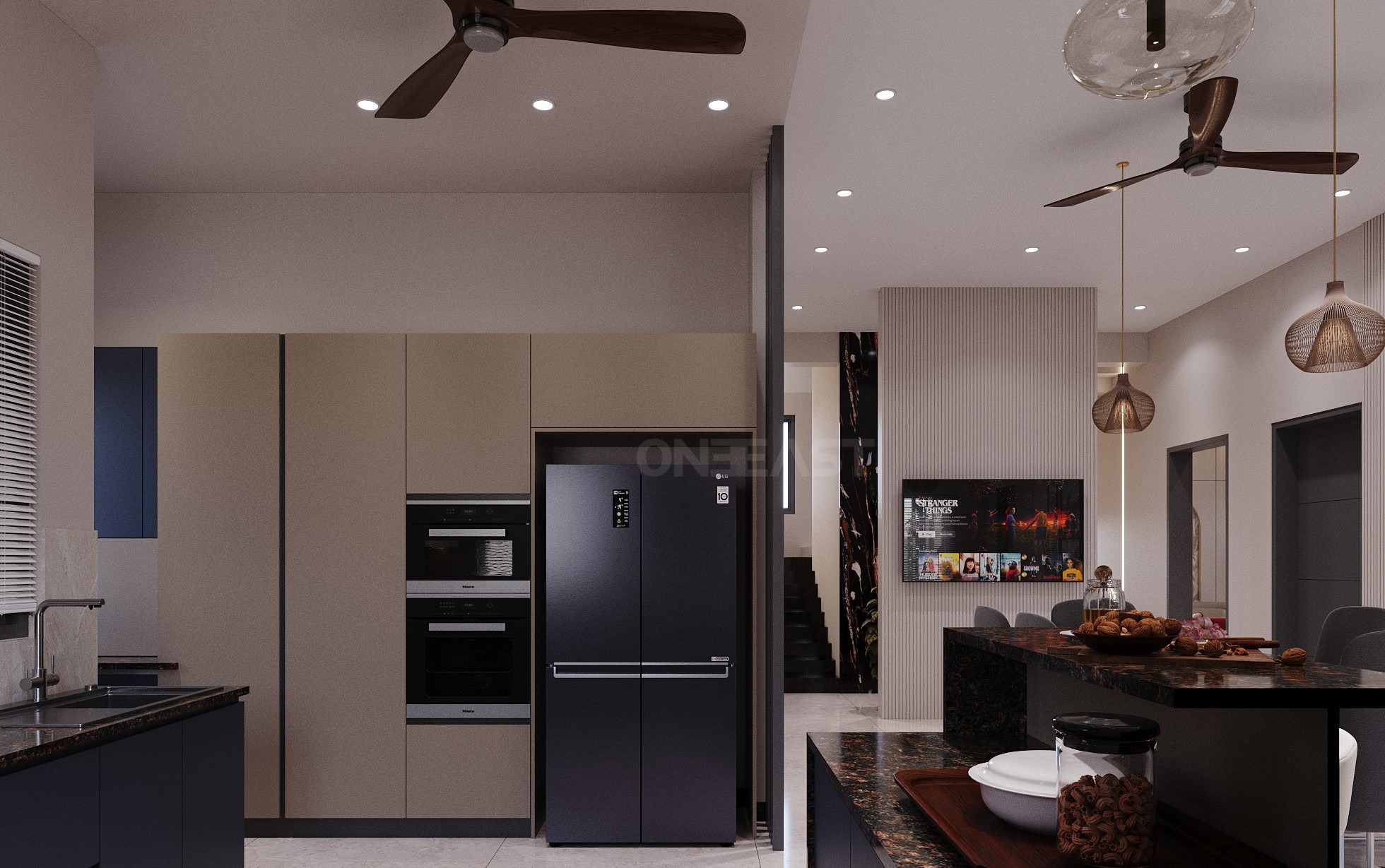
The kitchen, a functional masterpiece, is envisioned with clean cabinetry in blues, and accented with warm wooden elements for a touch of natural texture. Sleek countertops, in quartz, offer ample workspace. State-of-the-art appliances are seamlessly integrated, upholding the minimalist design. The material palette here prioritizes durability and ease of maintenance without compromising on the sophisticated aesthetic.
Puja Room
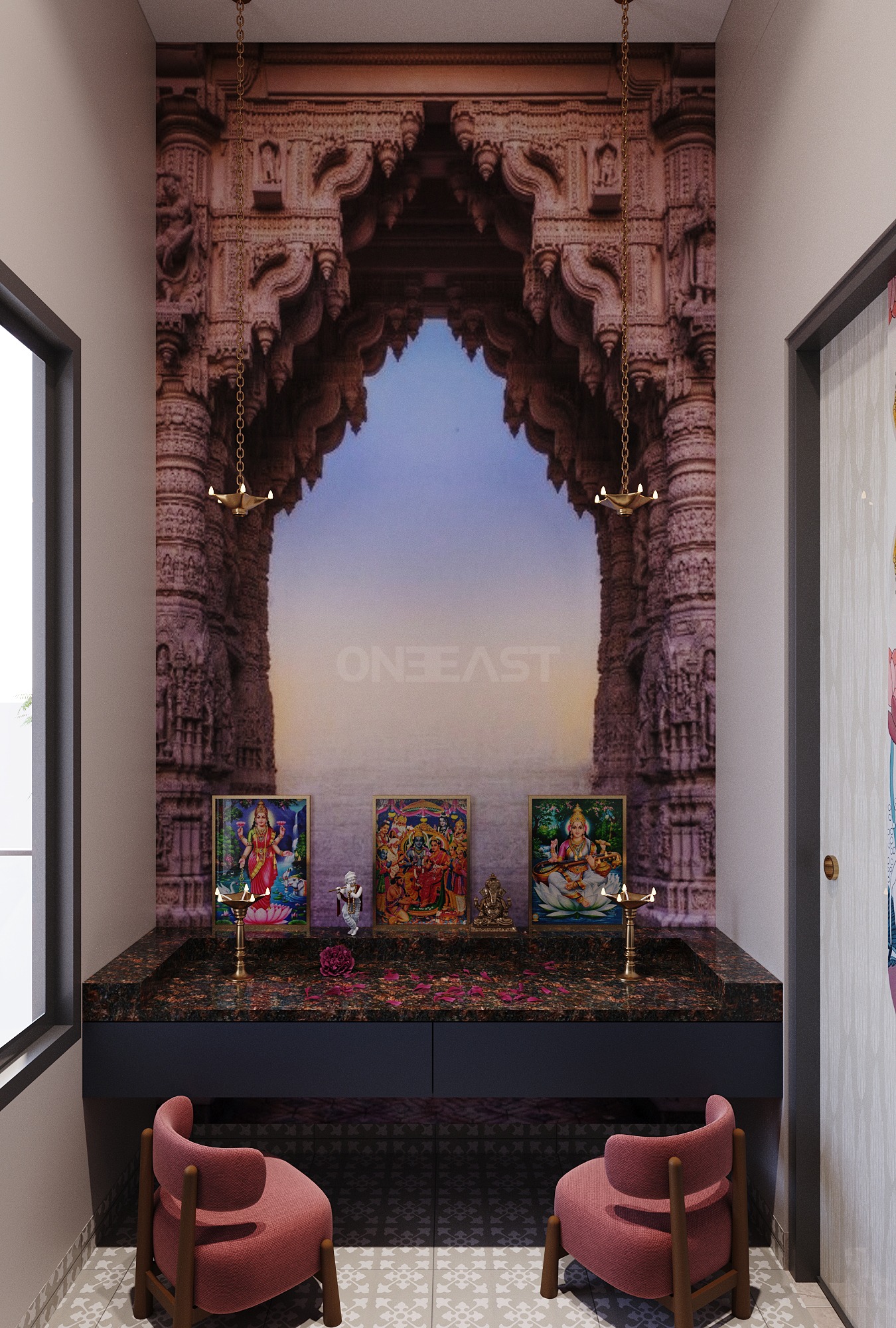
Designed with simplicity and serenity, the puja room features a double arch design with minimal textures in beige tones. The space evokes warmth, comfort, and devotion, staying true to the essence of spiritual simplicity.
Guest Room :
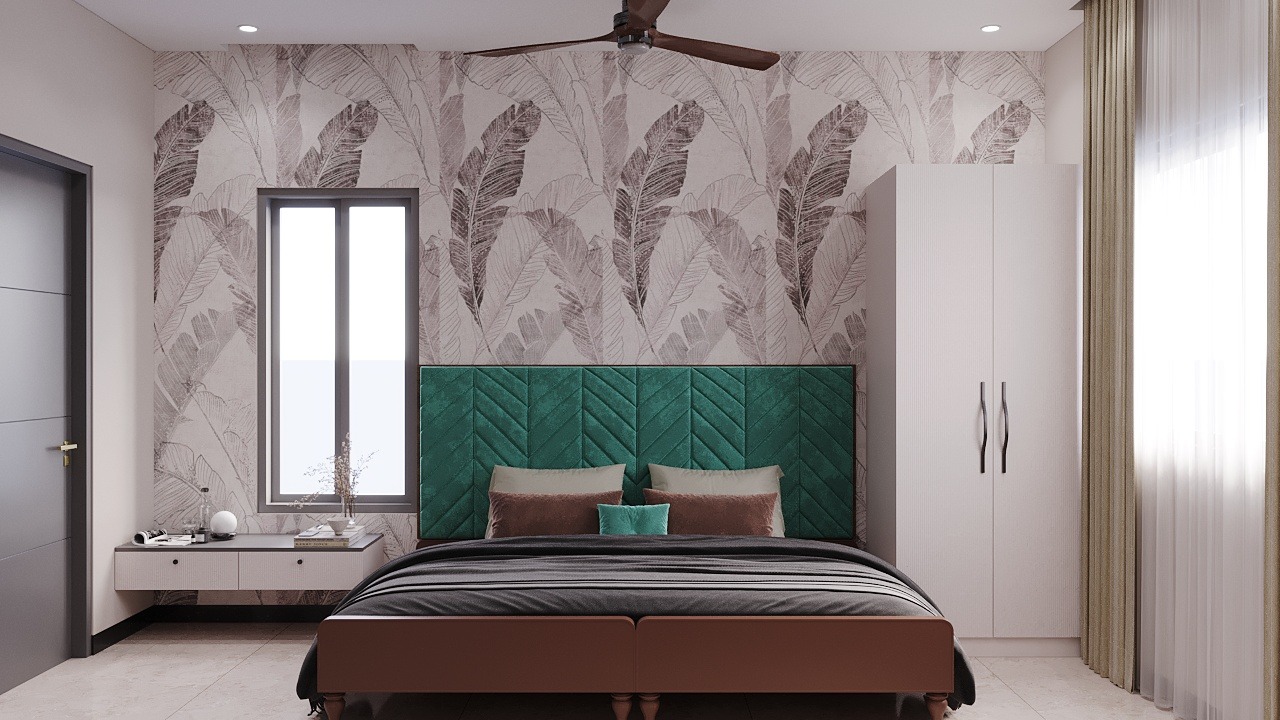
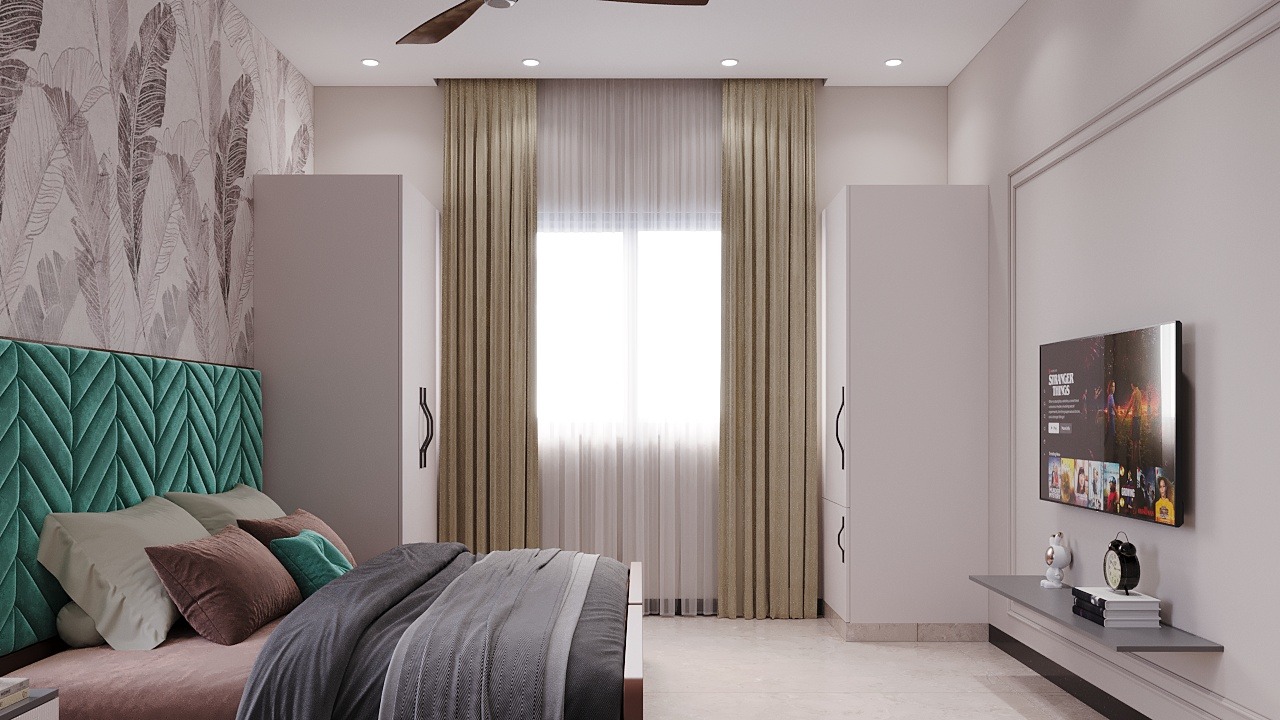
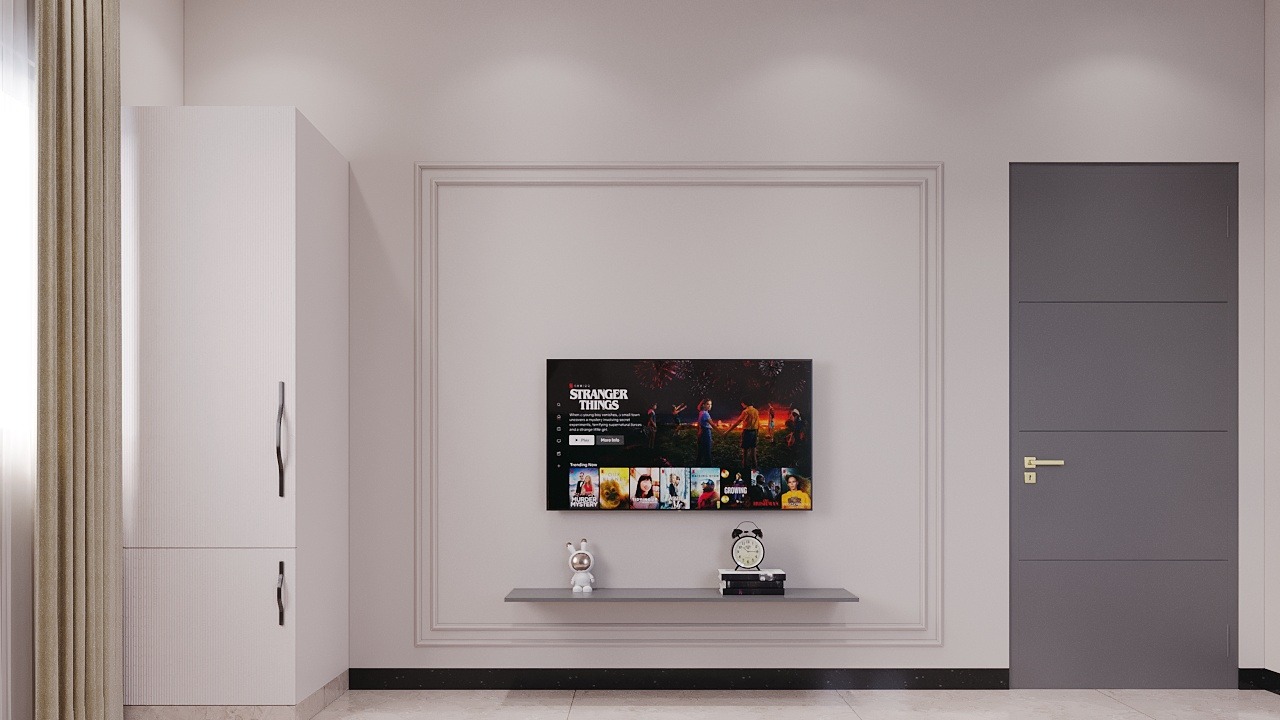
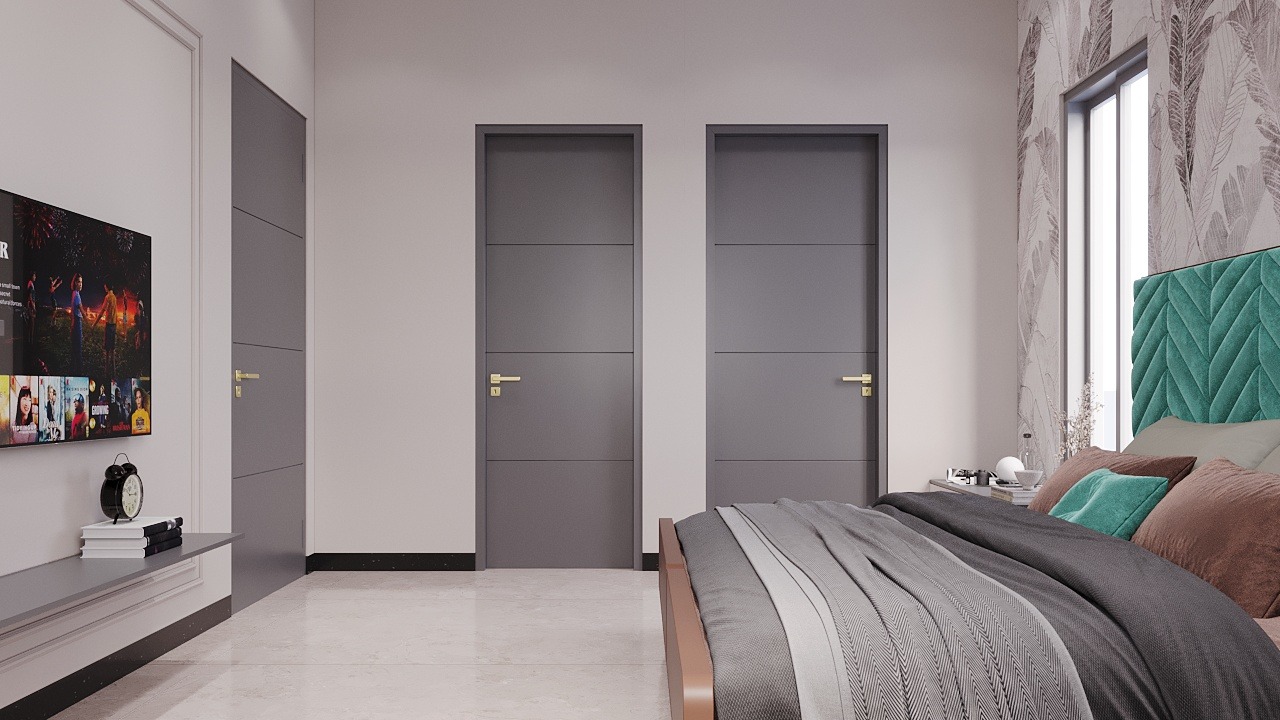
Each additional bedroom would echo the home's overall design language, adapting it to the specific needs and desired ambiance. These spaces also feature the calming palette, perhaps with varying proportions of blues, greys, or beiges to give each room a distinct, yet cohesive, identity. Functional, sleek furniture and ample storage are the key, ensuring comfort and practicality for residents or guests.
Master BedRoom :
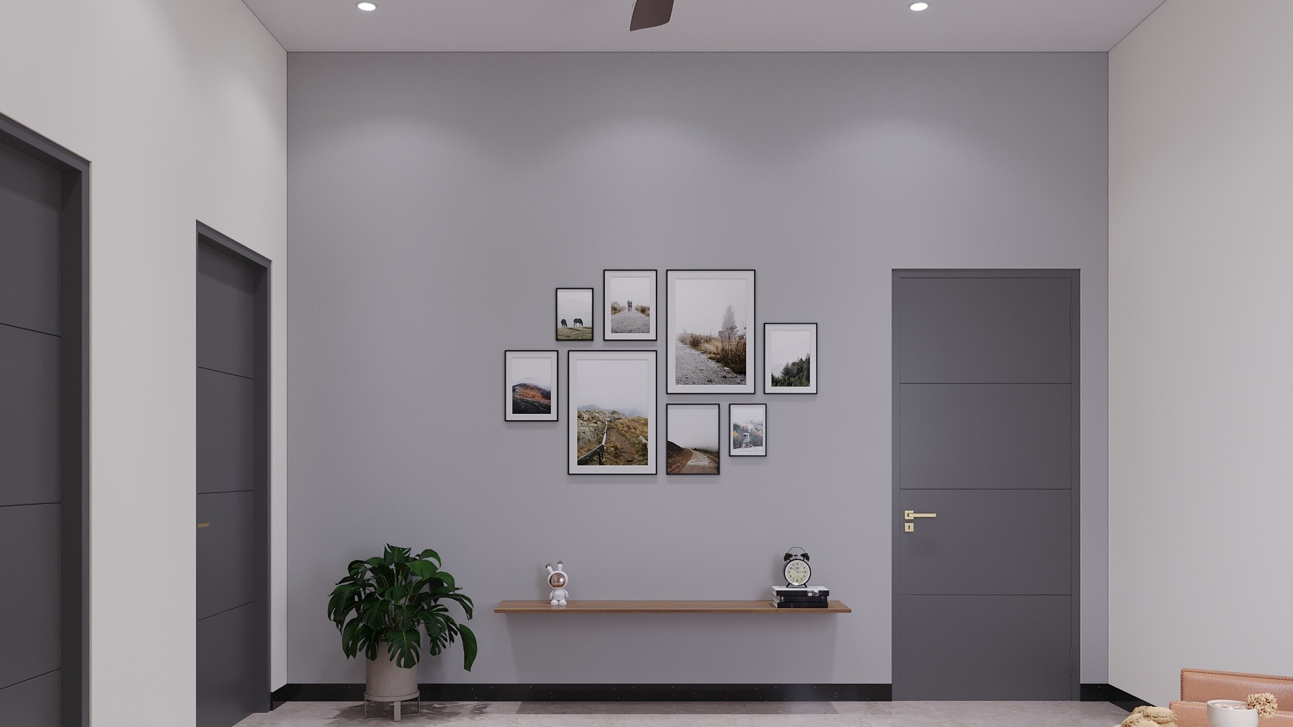
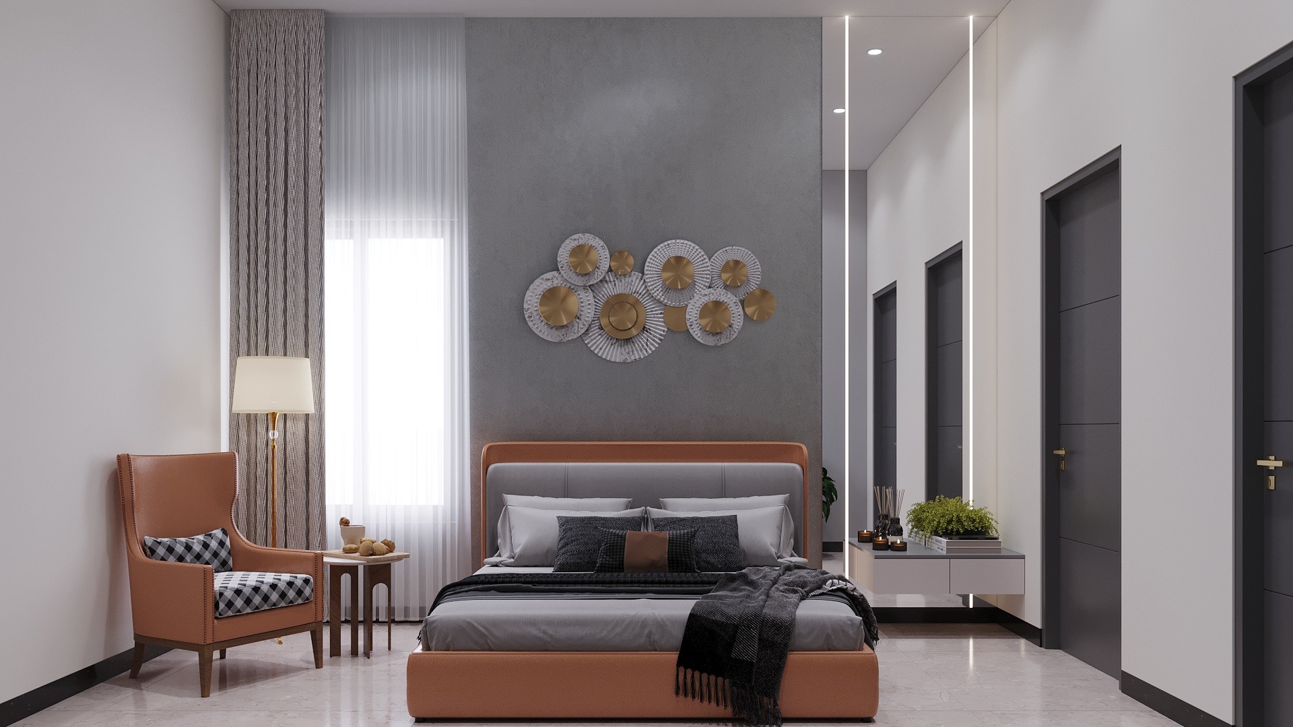
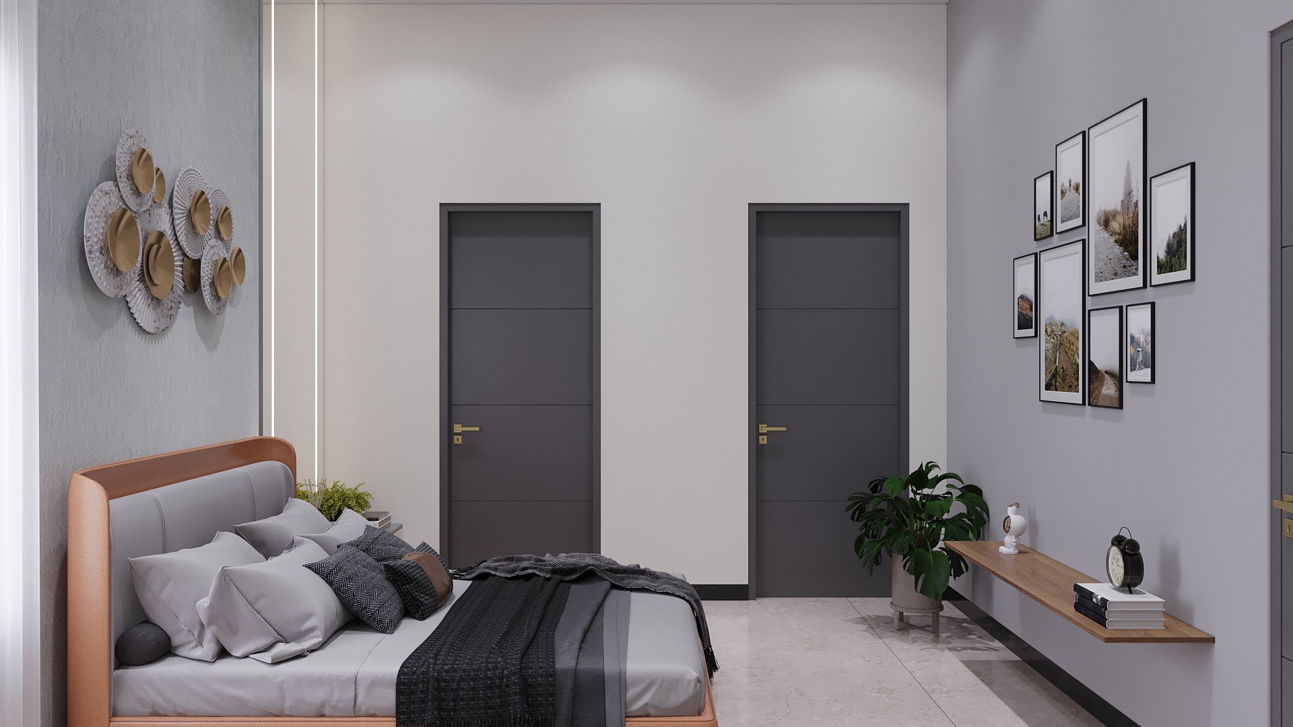
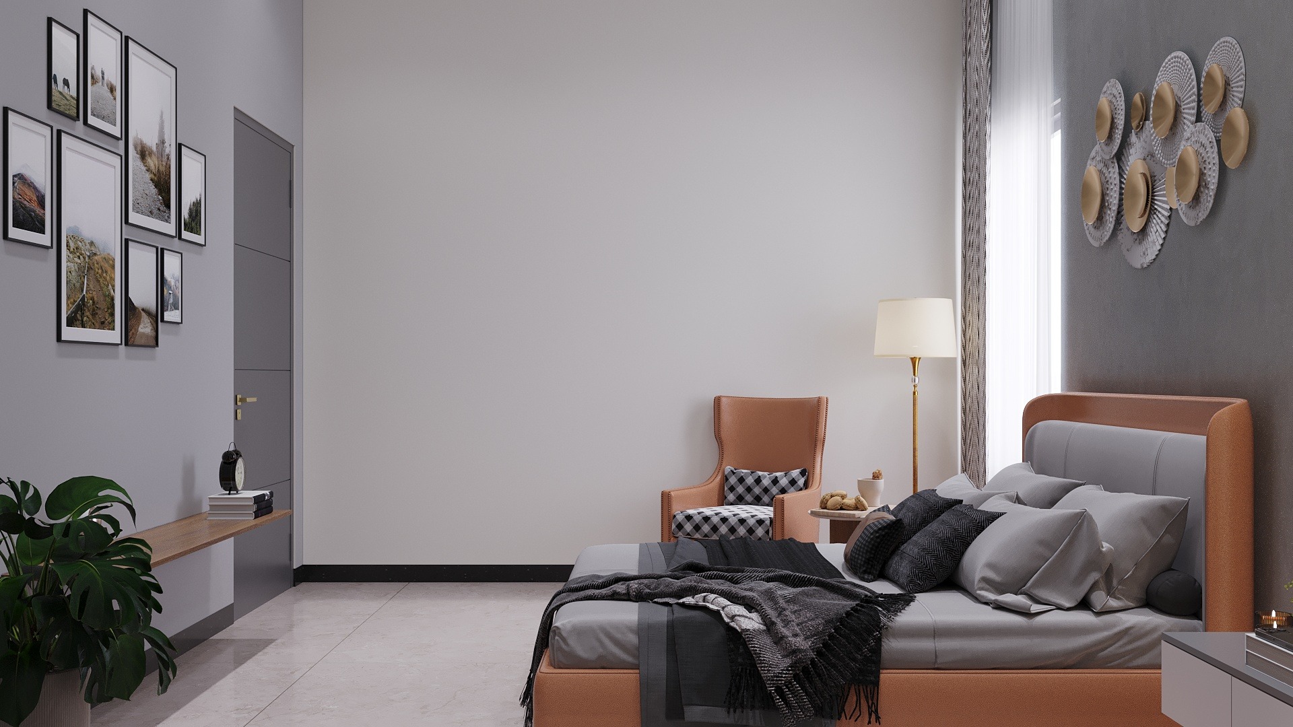
The master bedroom is a private retreat designed for ultimate tranquility. The soothing textures dominate the space, creating a calming atmosphere conducive to rest. A contemporary bed frame, upholstered, and the centerpiece, flanked by minimalist bedside tables. Integrated wardrobe solutions ensure a seamless look, while subtle lighting creates a relaxed mood. Textures introduced through luxurious linens and a soft area rug, adding warmth and comfort to the refined design.
Daughter room :
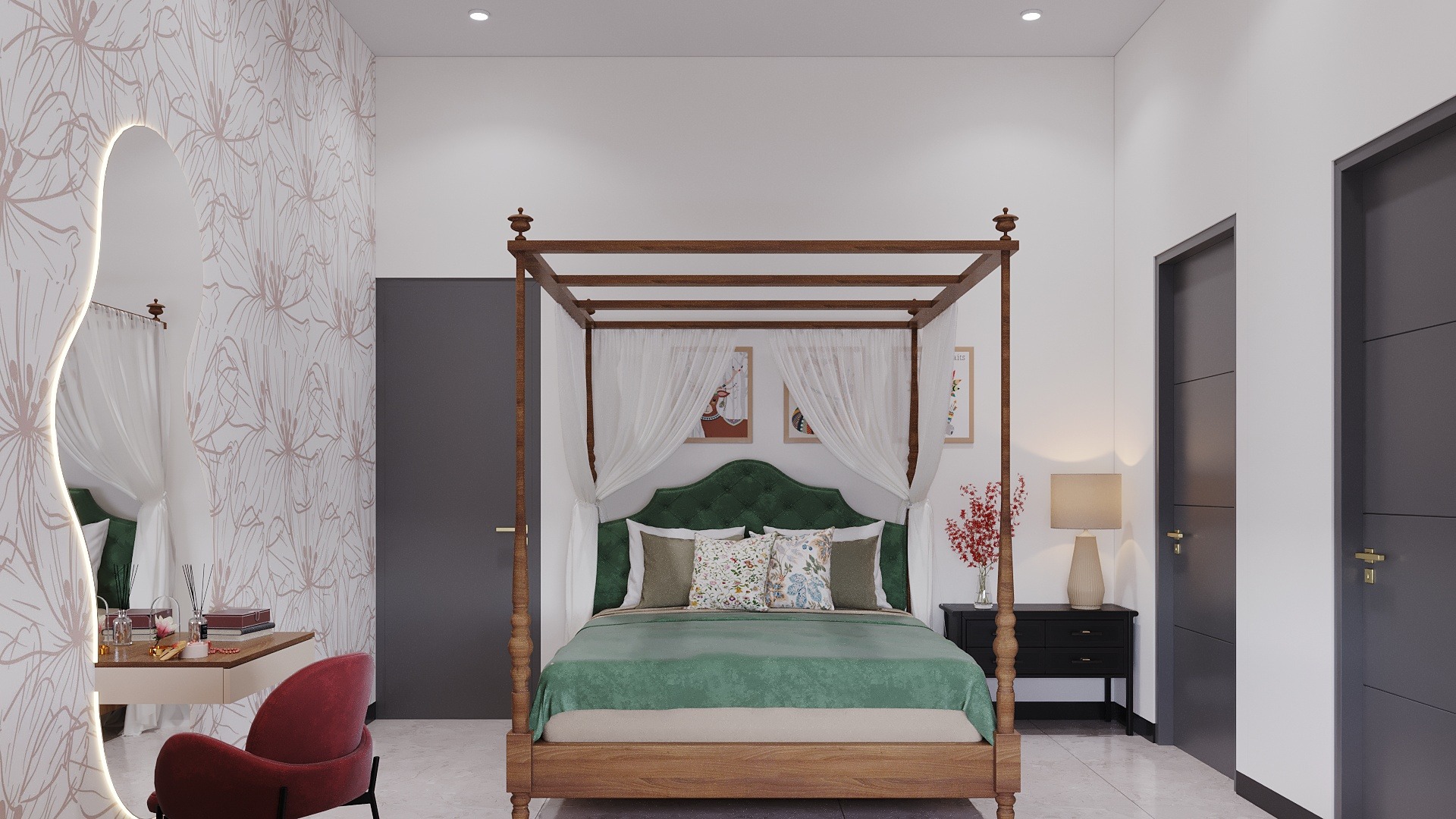
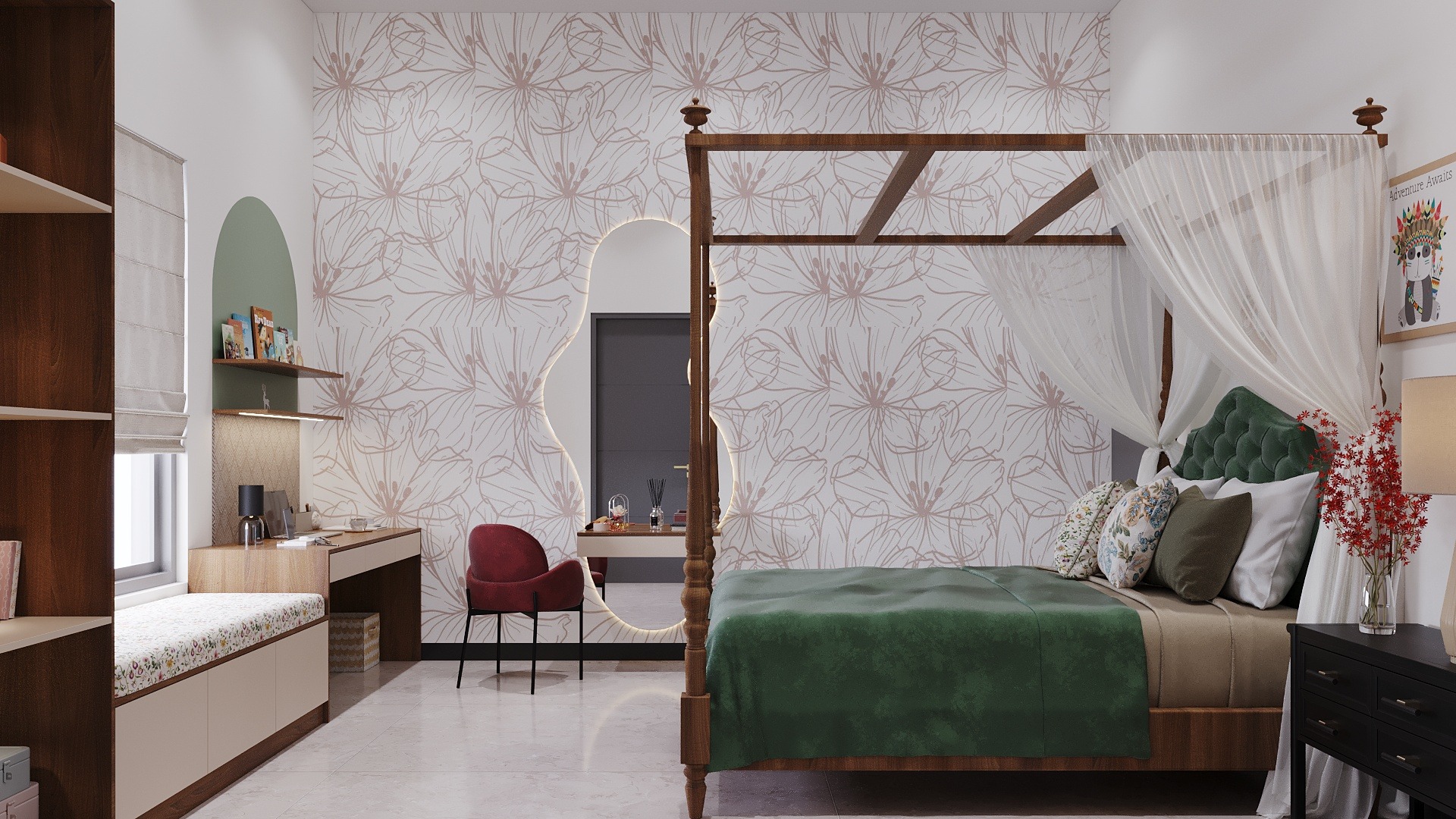
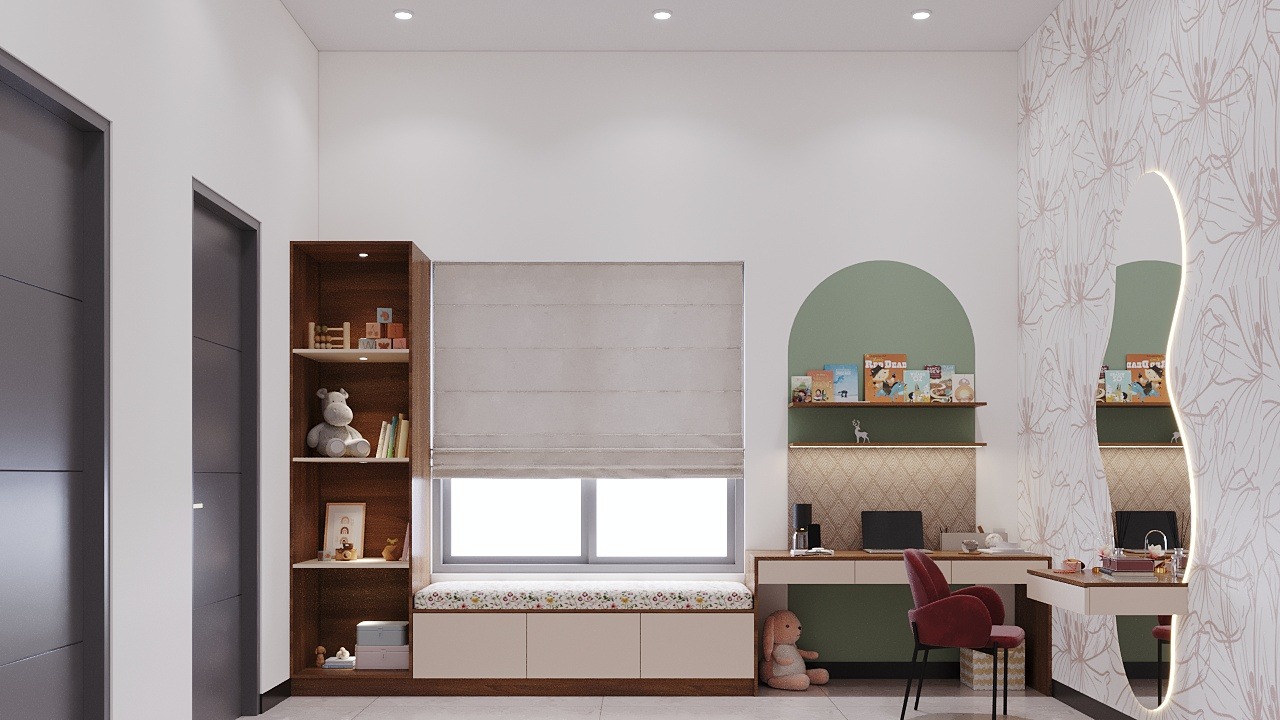
The kids’ room is cheerful and inspiring, featuring a light beige and dark brown palette. This space fosters creativity and positivity, offering a playful yet functional environment for a child’s growth. The wardrobe boasts an abstract design with dynamic lines and a clean aesthetic, making the room both fun and organized.
Son room :
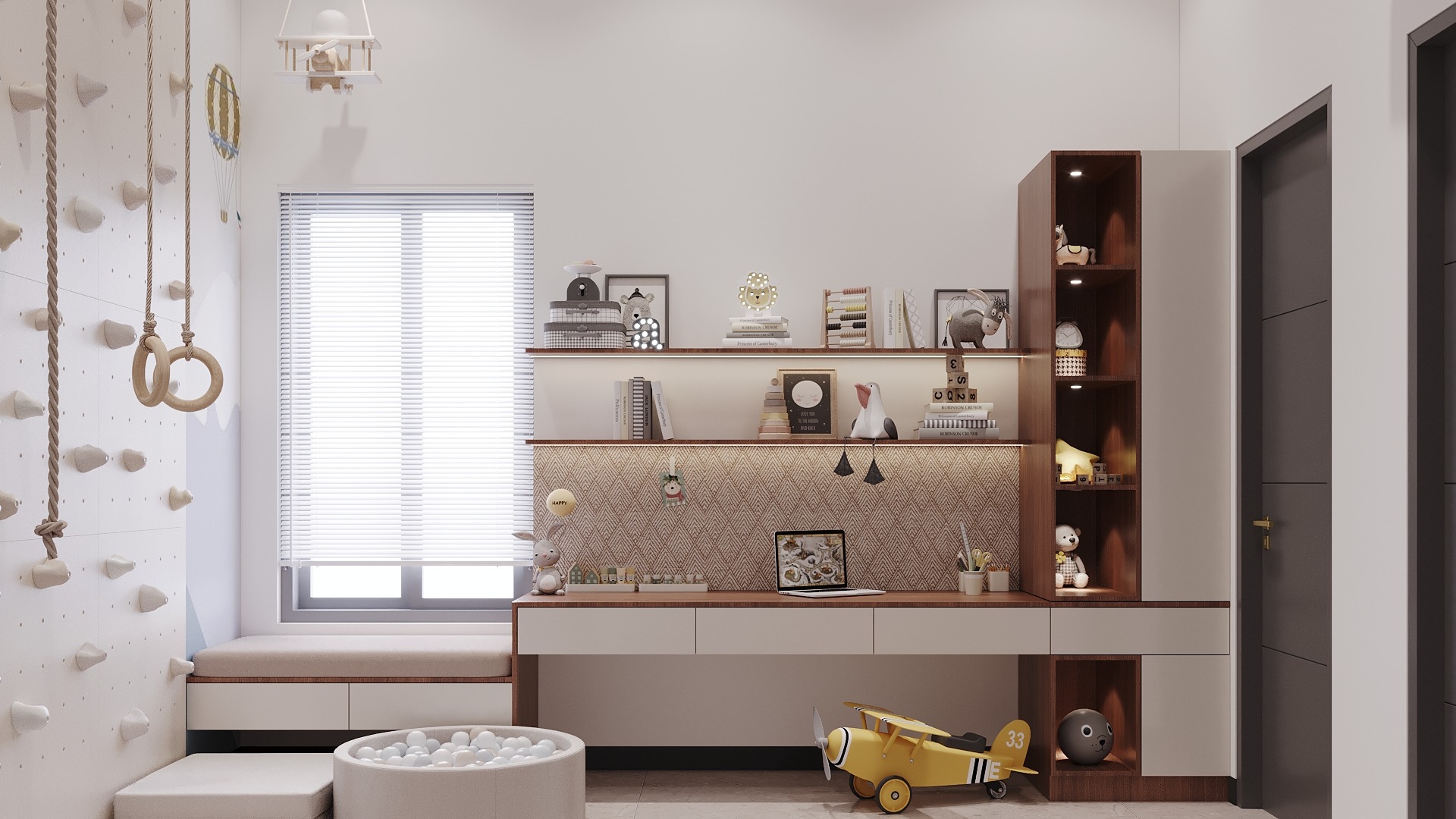
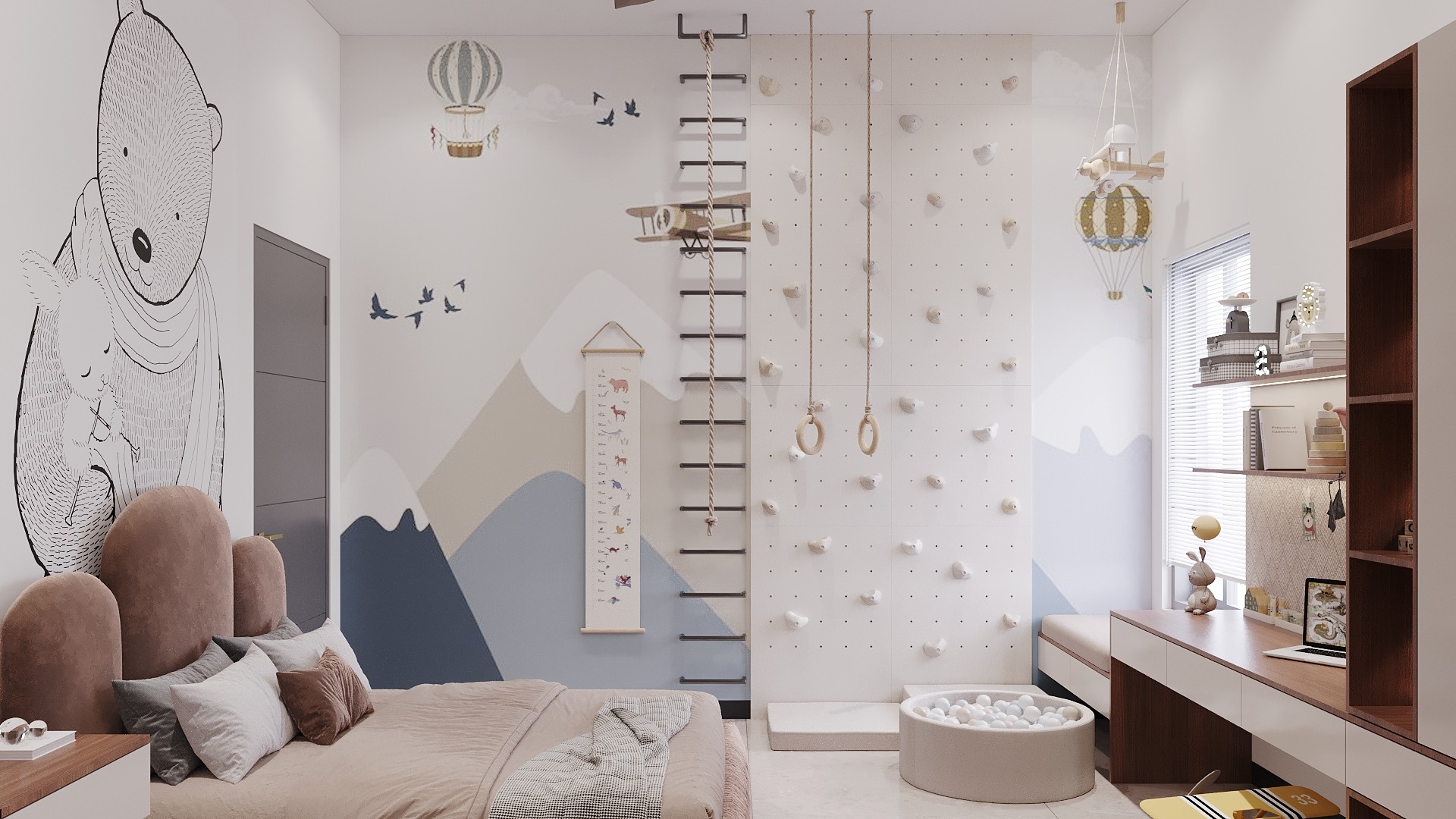
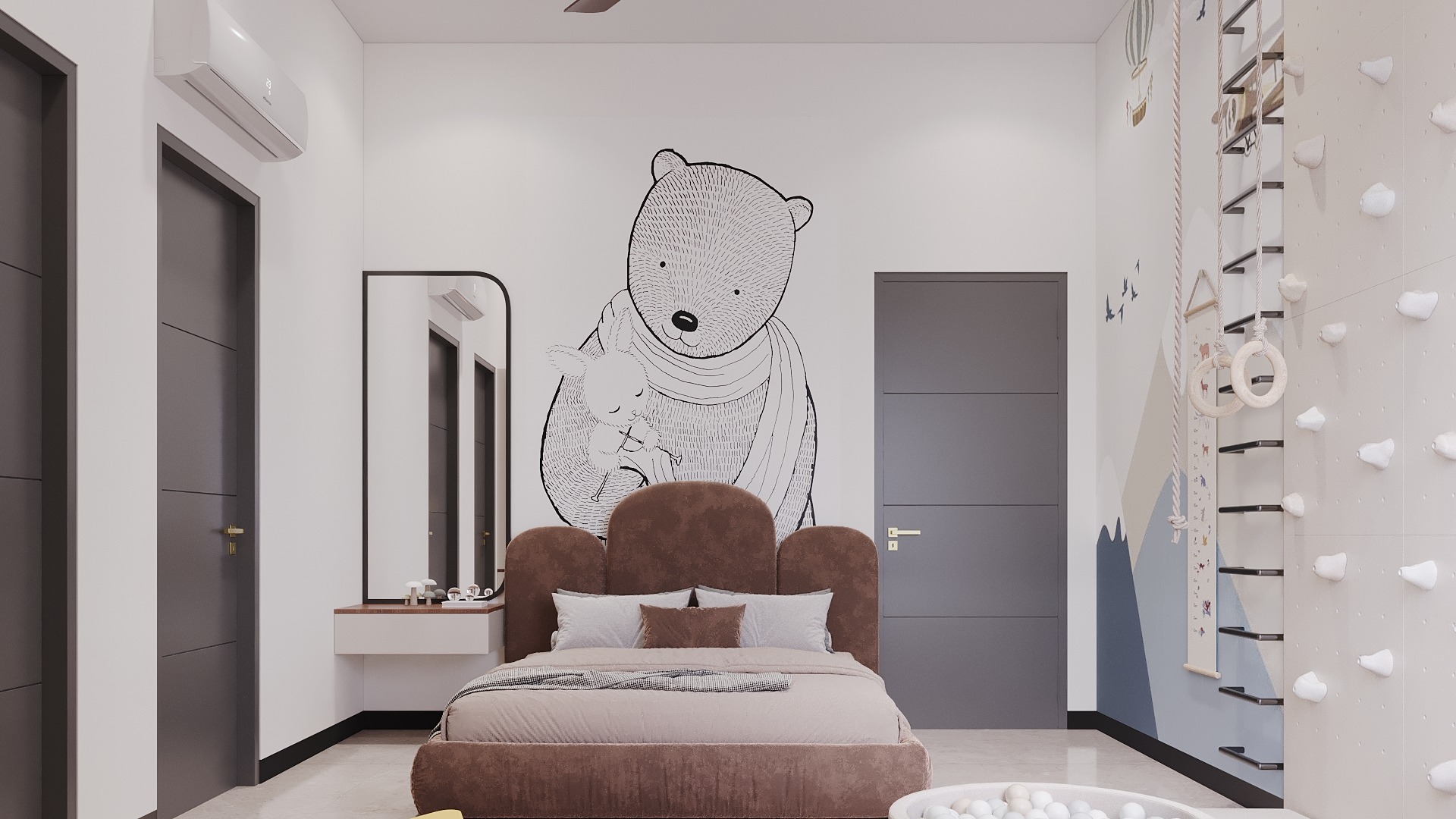
The kids’ room is cheerful and inspiring, featuring a light beige and dark brown palette. This space fosters creativity and positivity, offering a playful yet functional environment for a child’s growth. The wardrobe boasts an abstract design with dynamic lines and a clean aesthetic, making the room both fun and organized.
At Oneeast Design and Infra Studio, we are dedicated to transforming visions into reality, creating spaces that are not just beautiful but also profoundly personal, embodying a timeless legacy of design excellence.
