Bhaskaram Farmhouse
Project Type
:
Farmhouse
Location
:
Shamshabad, Hyderabad
Built-up Area
:
2300 sq.ft.
Scop of Work
:
Architectural Design , Construction, Interior Design
Timeline
:
2025 to On Going
Team–
:
Simran (Principal Architect)
Deepa (Junior Architect)
Srikanth (Lead Project Manager)
Ramesh (Operations Head)
Ganesh (3D Visualizer)
Stage
:
On Going
Clients
:
Laxmi Kiranmayi & Rajeev
One East Design and Infra Studio is proud to present Bhaskaram, a meticulously crafted farmhouse project nestled in the serene environs of Shamshabad, Hyderabad. This architectural endeavor seamlessly blends traditional Indian design elements with contemporary comfort, offering a tranquil retreat from urban life.
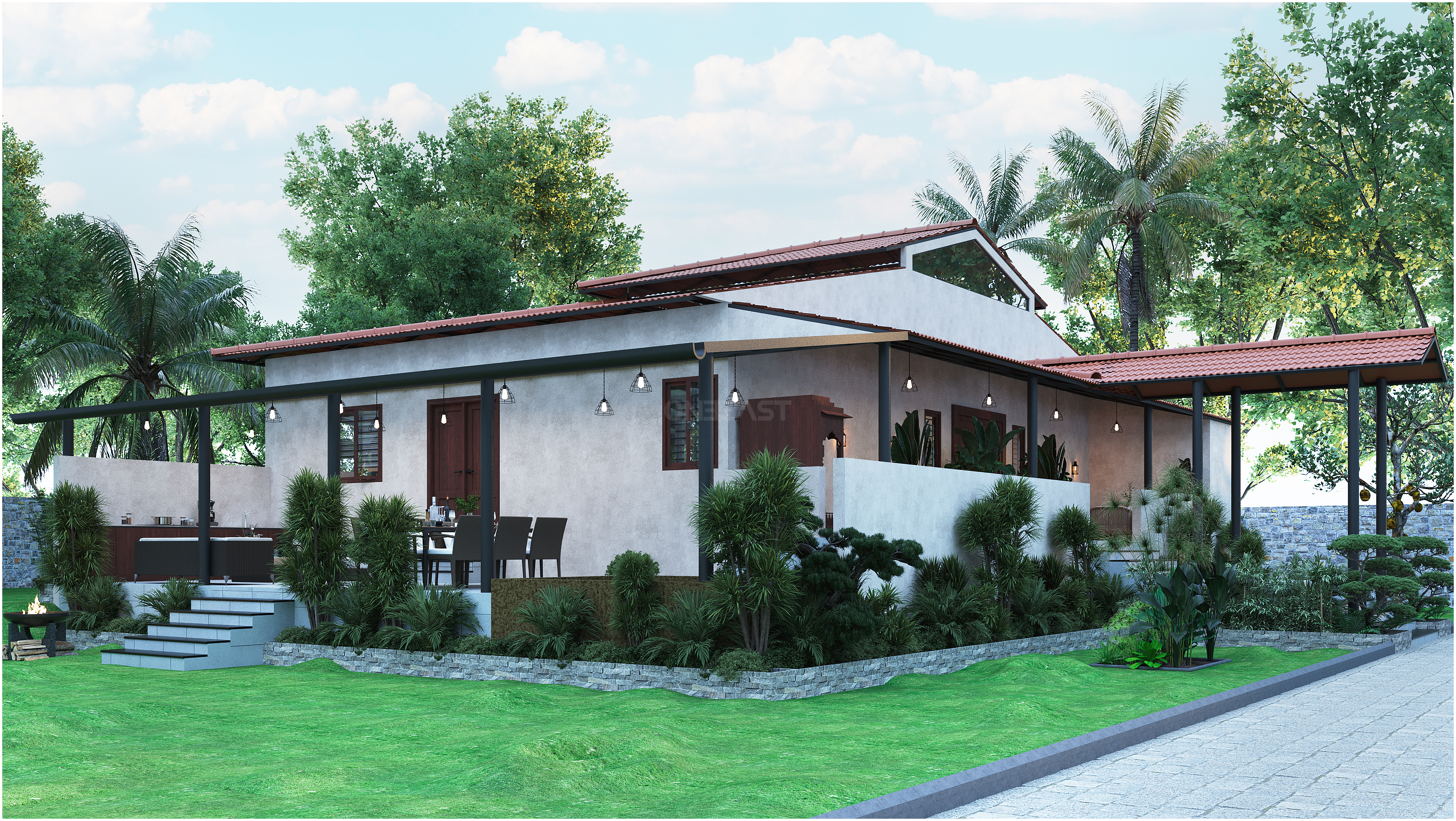
Harmonizing with Nature:
Spread across an expansive site area of 43,565 sq. ft., the Bhaskaram farmhouse, with a built-up area of 2,300 sq. ft., is designed to integrate effortlessly with its natural surroundings. The architectural language emphasizes a deep connection to the landscape, promoting a sense of peace and openness.
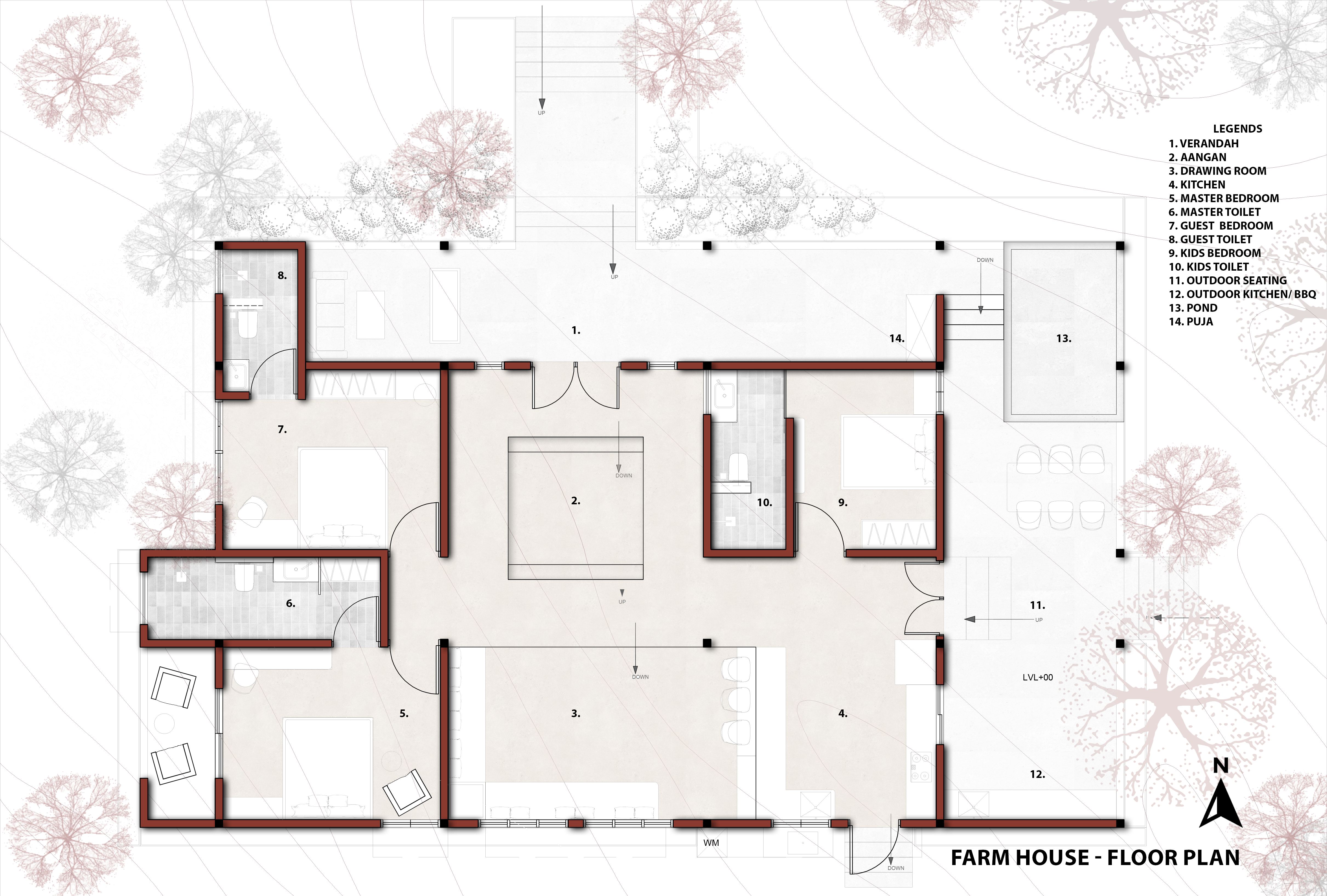
Architectural Highlights:
The design of Bhaskaram reflects a thoughtful approach to creating a functional and aesthetically pleasing farmhouse. Key architectural features include:
Traditional Roofing Elements: The prominent terracotta-tiled roofs, characteristic of vernacular Indian architecture, provide excellent thermal insulation, keeping the interiors cool and comfortable. The multi-tiered rooflines add visual interest and a sense of grandeur to the structure.
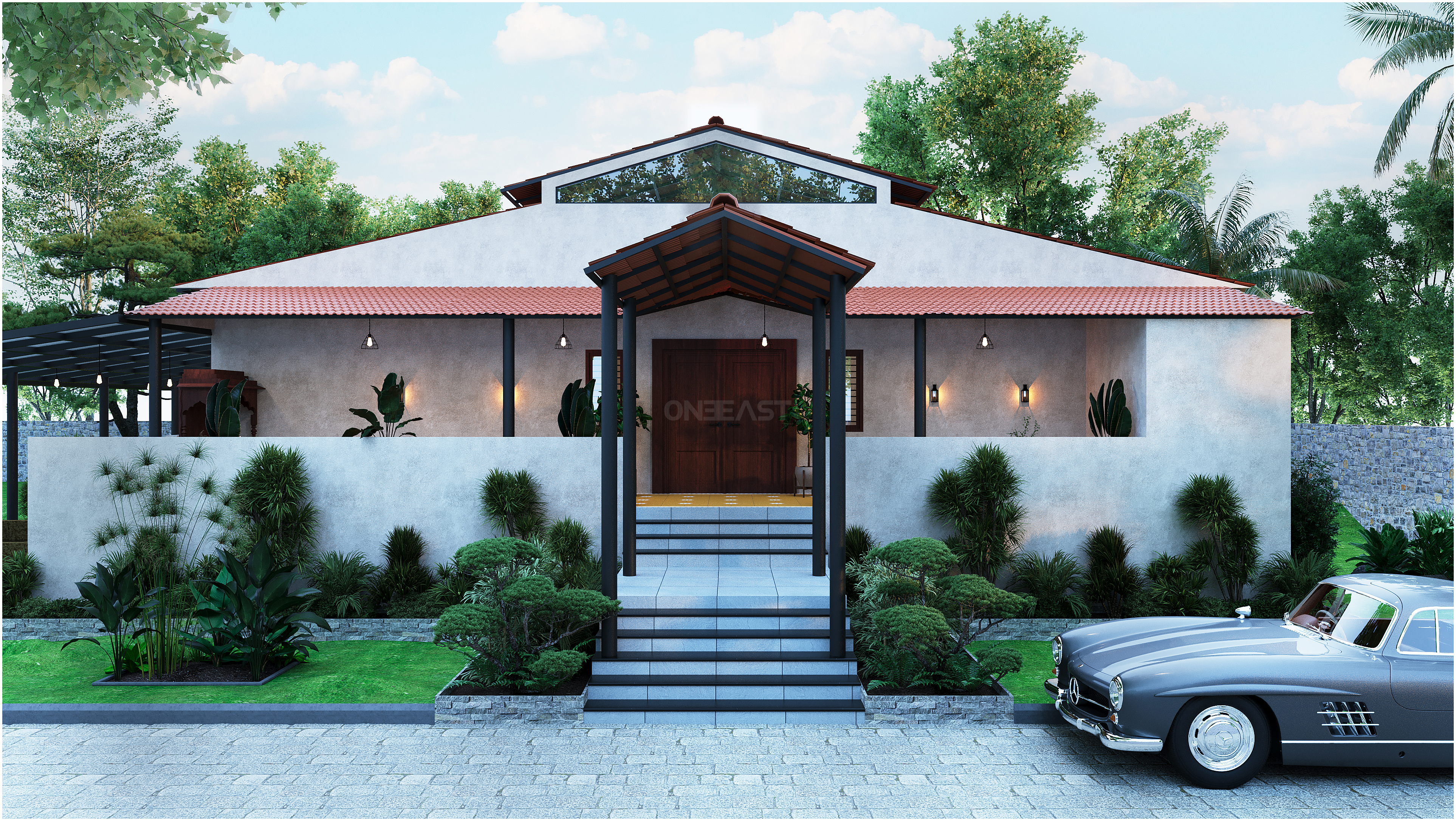
Inviting Entryway:
A grand set of steps leads to a welcoming entrance, sheltered by an elegant portico. This creates a graceful transition from the lush outdoors to the inviting interiors, hinting at the warmth within.
Expansive Verandahs and Patios:
The design incorporates generous verandahs and open patios that extend the living spaces outdoors. These shaded areas are perfect for relaxation, alfresco dining, and enjoying the surrounding greenery, fostering an indoor-outdoor lifestyle.
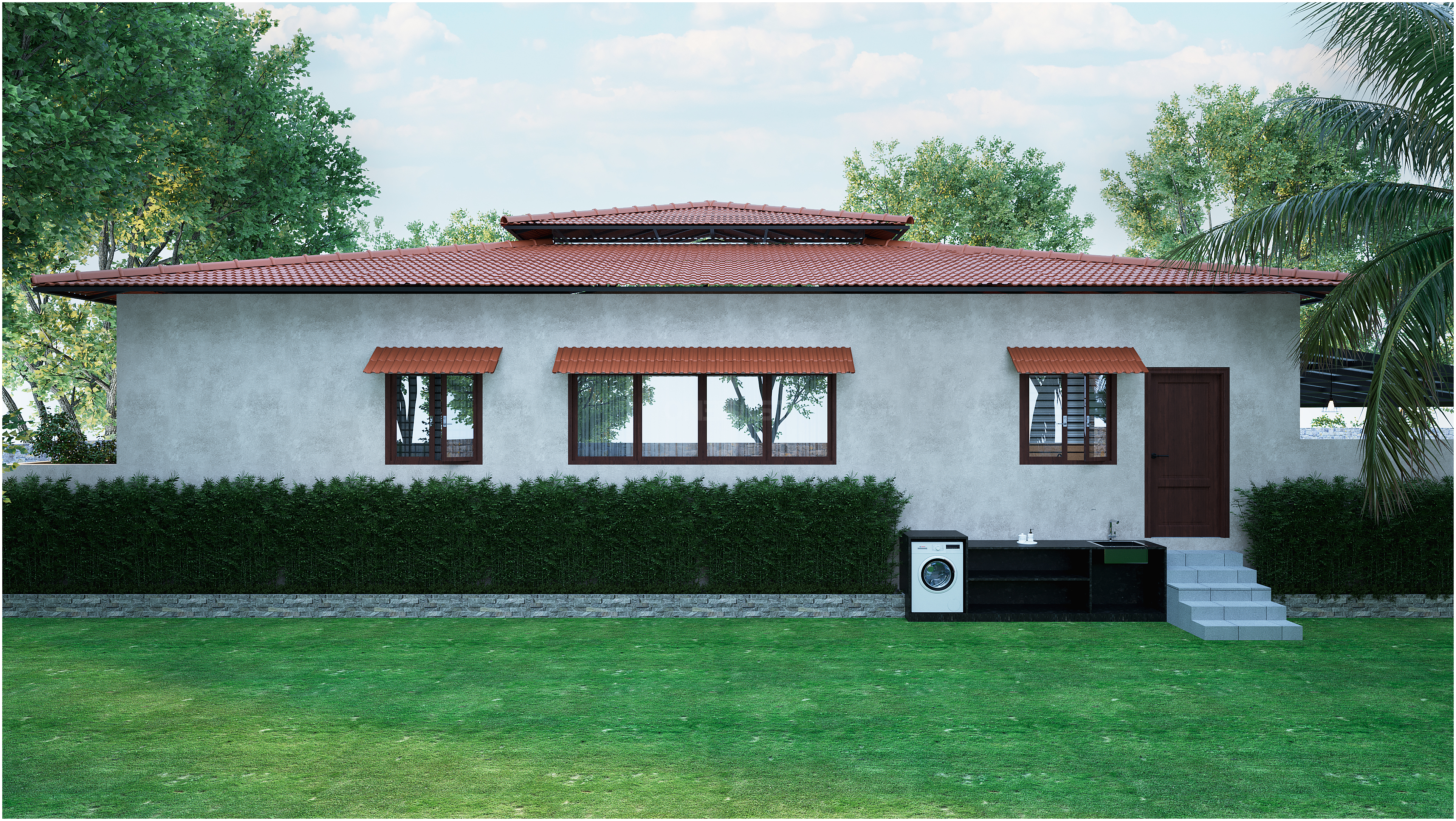
Strategic Fenestration:
Thoughtfully placed windows, adorned with traditional awnings, ensure ample natural light and ventilation throughout the farmhouse. The design maximizes cross-ventilation, reducing the reliance on artificial cooling.
Seamless Transitions:
Pathways and landscaped areas are integrated around the structure, creating a harmonious flow between different zones of the property. The terraced elements and varied levels add depth and interest to the exterior.
Understated Elegance:
The exterior features a serene, muted palette that allows the natural textures of the materials and the vibrant greenery to take center stage. The robust walls provide a sense of security and permanence, while the details showcase refined craftsmanship.
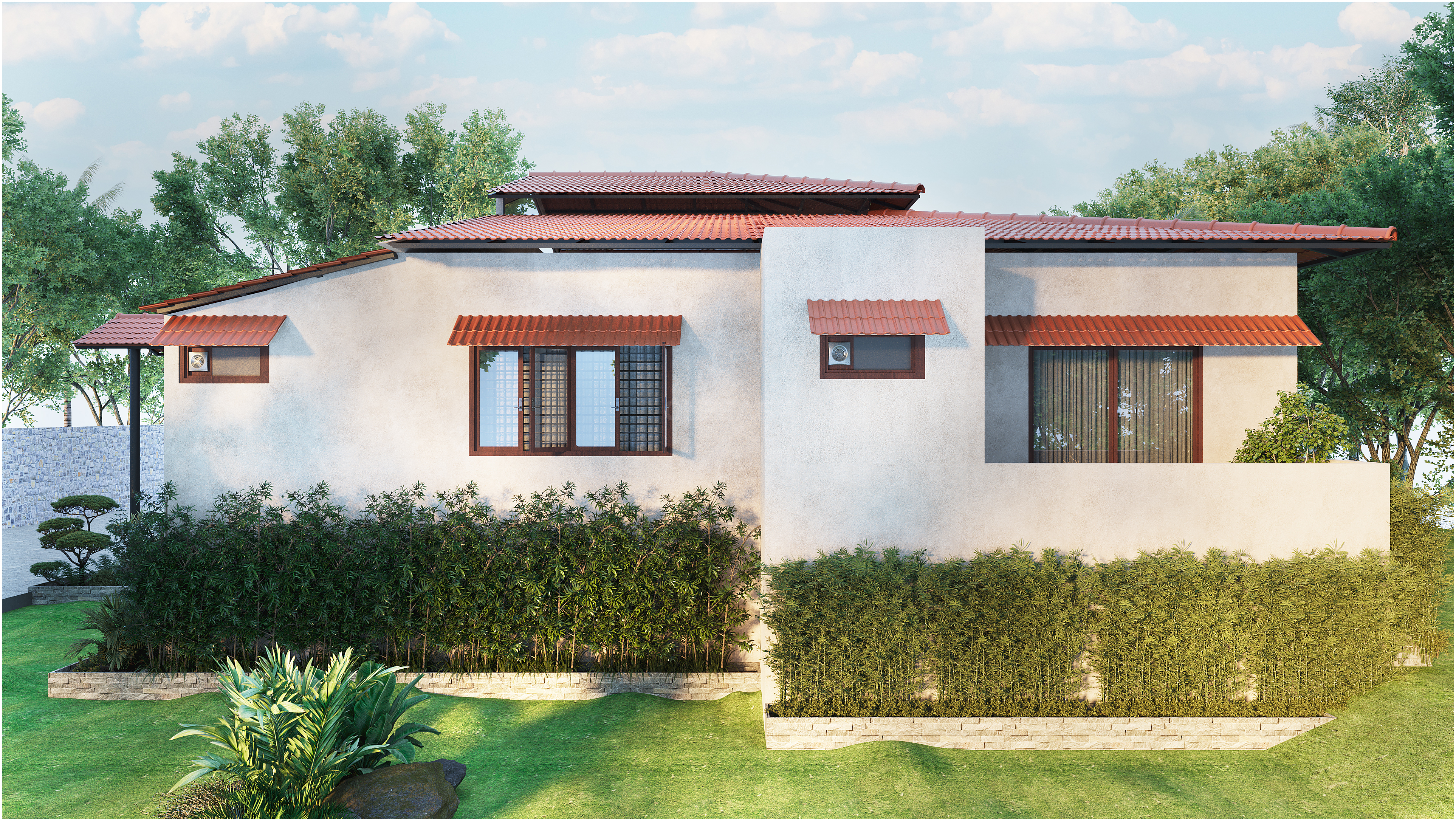
A Retreat Designed for Living:
The Enduring Legacy of Bhaskaram
One East Design and Infra Studio proudly presents the Bhaskaram farmhouse in Shamshabad, Hyderabad – a compelling architectural statement spanning 2,300 sq. ft. on a generous 43,565 sq. ft. site. This project masterfully fuses traditional Indian design with contemporary comfort, creating a serene escape. Key architectural elements like the classic terracotta-tiled roofs provide both aesthetic appeal and practical insulation. A grand entrance with a welcoming portico sets the tone, while expansive verandahs and patios seamlessly extend the living spaces outdoors, fostering an indoor-outdoor lifestyle. Thoughtfully placed windows maximize natural light and cross-ventilation, ensuring a comfortable and airy interior. The harmonious blend of a serene material palette and robust construction imbues Bhaskaram with a timeless elegance, establishing it as a true sanctuary deeply connected to its tranquil natural surroundings.
