Bhaskaram Farmhouse
Project Type
:
Farmhouse
Location
:
Shamshabad, Hyderabad
Built-up Area
:
2300 sq.ft.
Scop of Work
:
Architectural Design , Construction, Interior Design
Timeline
:
2025 to On Going
Team–
:
Simran (Principal Architect)
Deepa (Junior Architect)
Srikanth (Lead Project Manager)
Ramesh (Operations Head)
Ganesh (3D Visualizer)
Stage
:
On Going
Clients
:
Laxmi Kiranmayi & Rajeev
This farmhouse project is a harmonious blend of vernacular charm and functional design. Built using sloping framed roofs with traditional clay tiles, the architecture embraces natural ventilation and regional character. Earthy materials like textured walls, stone flooring, and wooden elements create a grounded, timeless appeal. The open layout extends into lush green gardens, seamlessly connecting indoor and outdoor spaces, while thoughtful nooks like the mandir and sit-out areas enhance its serene, retreat-like atmosphere.
liviing room :
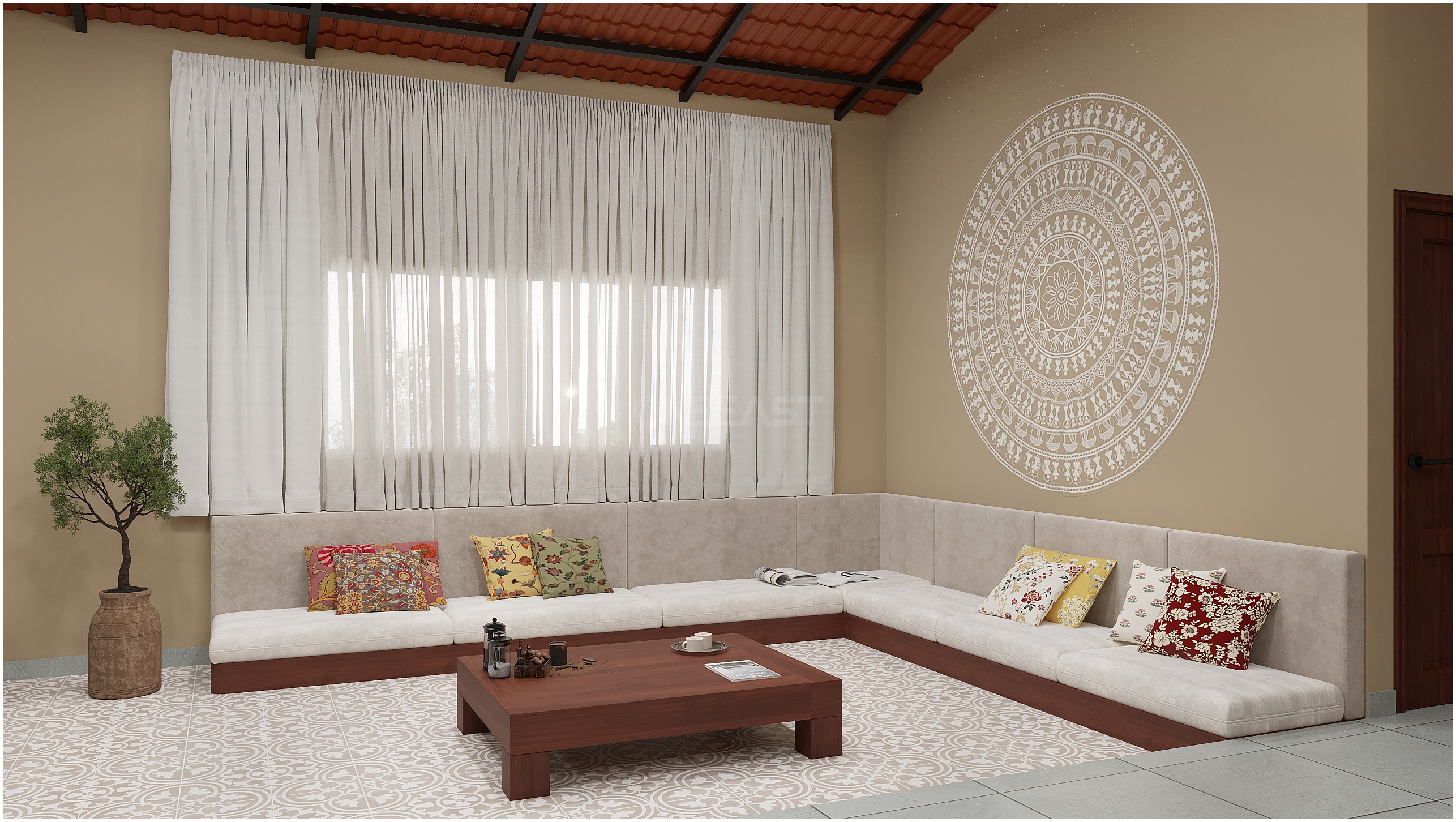
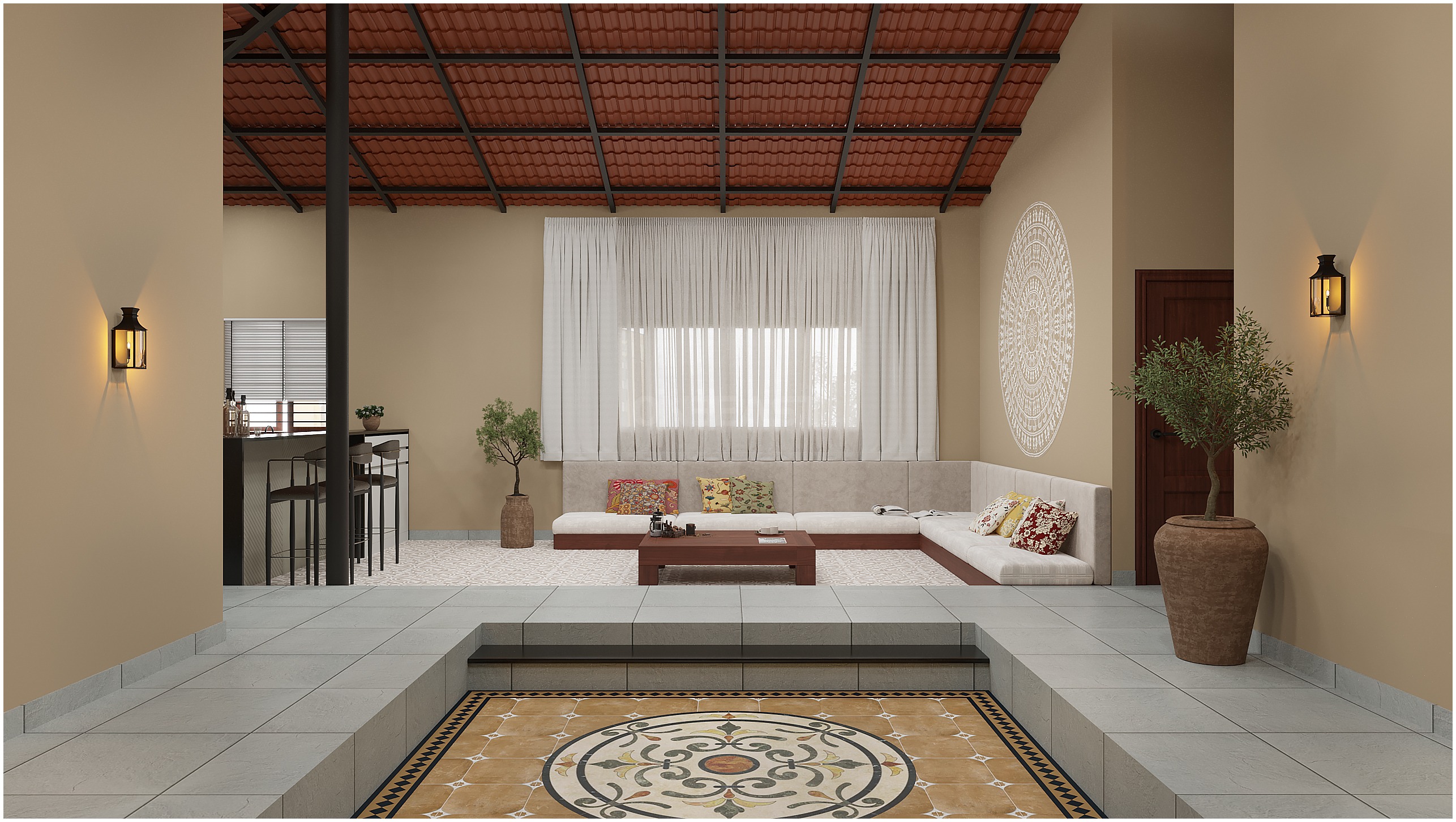
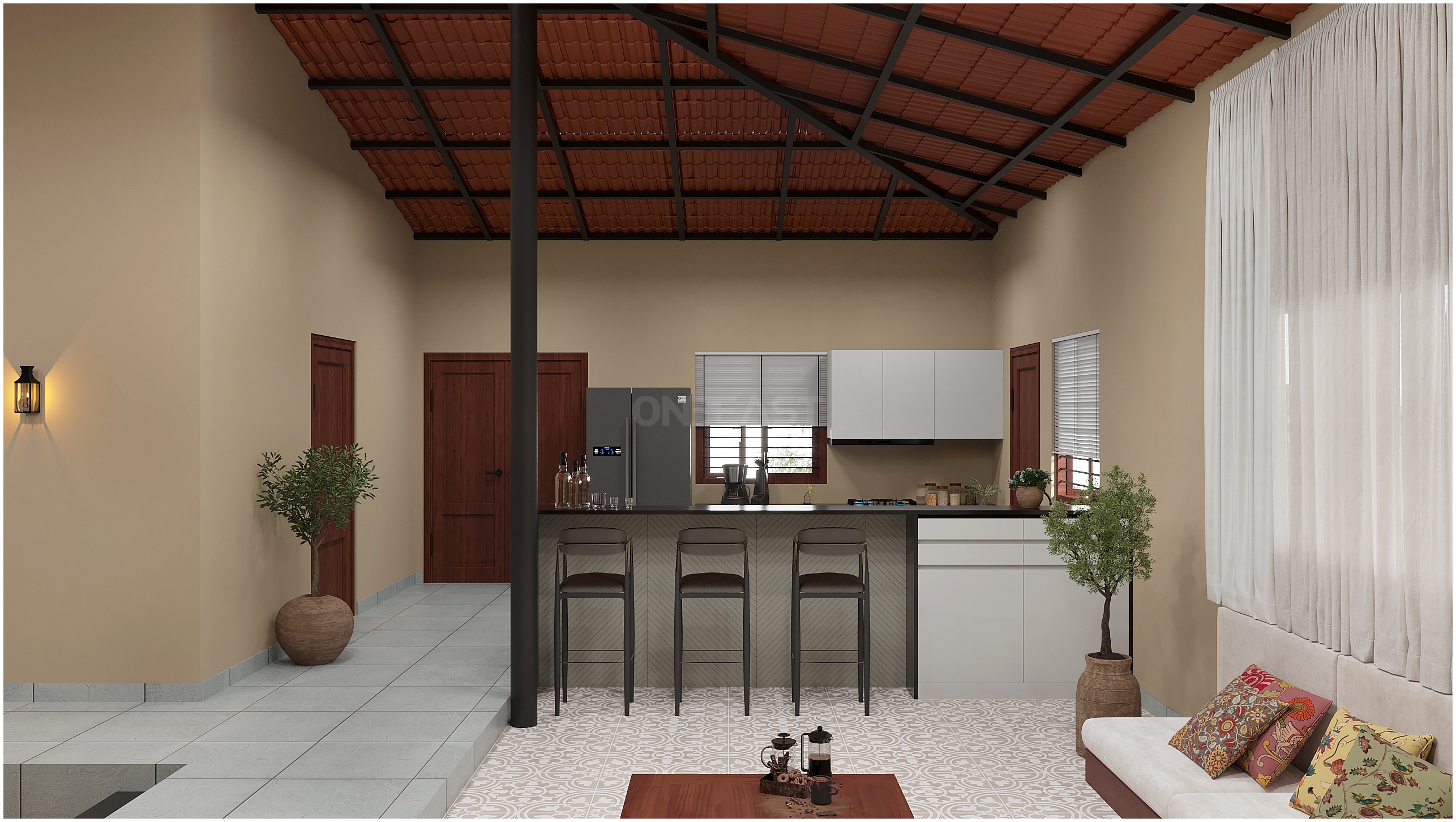
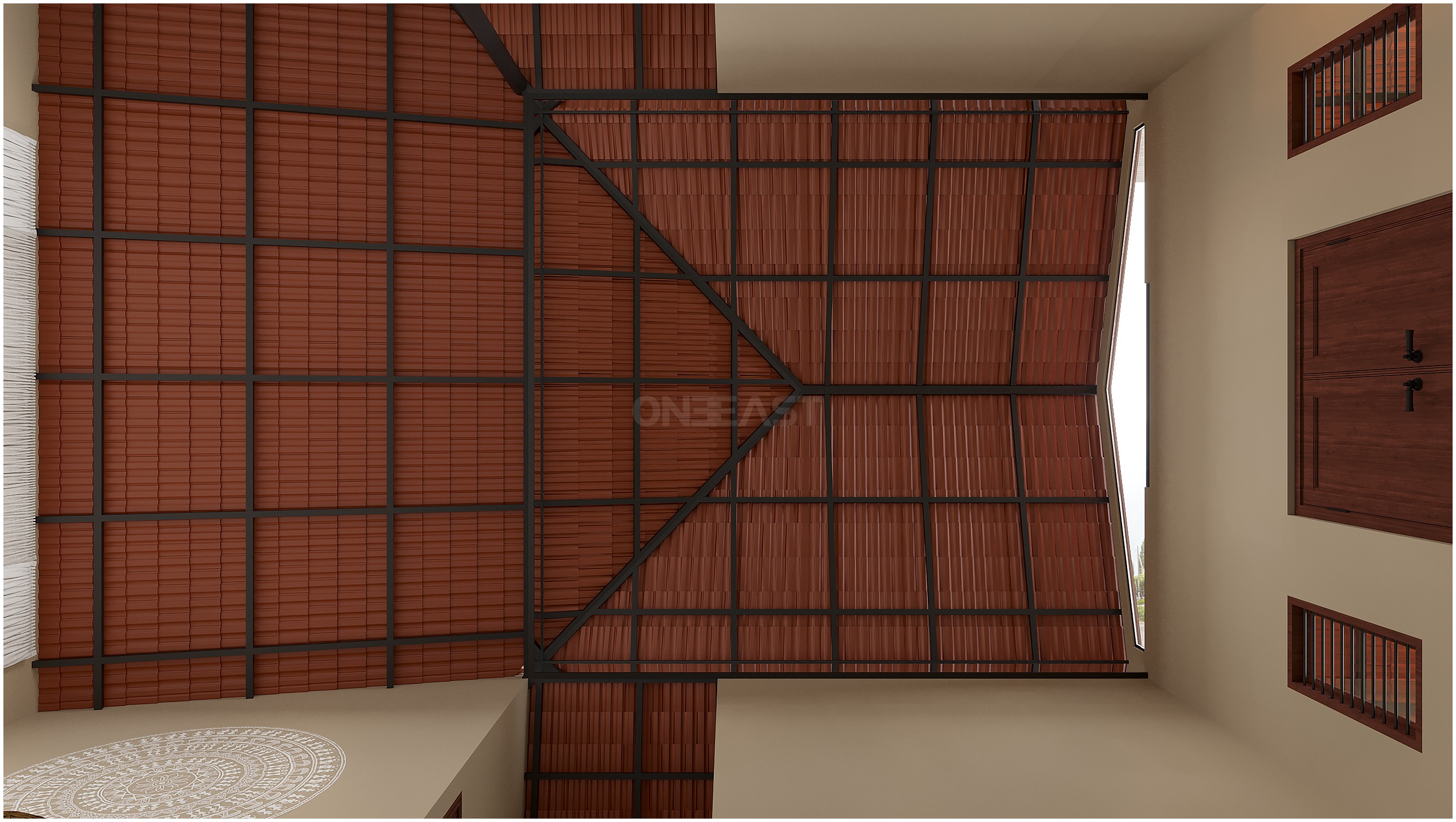
The Living Area: A Sanctuary of Shared Moments
Flowing seamlessly from the kitchen, our living spaces invite relaxation and meaningful interaction. Here, the essence of communal living is celebrated with a unique blend of traditional Indian seating and modern comfort.
Inviting Comfort: Our bespoke low-level seating arrangements, reminiscent of traditional Indian 'Majlis' or floor seating, offer an incredibly comfortable and intimate setting for family and friends. Plush cushions adorned with vibrant patterns add a pop of color and personality.
Architectural Grandeur: The soaring ceilings with exposed terracotta tiles continue to create an expansive and airy feel, while a captivating circular mandala art piece on the wall serves as a stunning focal point, grounding the space with cultural richness.
Seamless Indoor-Outdoor Flow: Large windows draped with flowing curtains invite abundant natural light, blurring the lines between inside and out and enhancing the connection to the surrounding nature.
Thoughtful Details: From the elegant wall sconces casting a warm glow to the charming indoor planters that bring nature inside, every element is curated to enhance your living experience. A captivating multi-level floor design (as seen in Living-002) adds architectural interest and defines zones within the open plan.
At One East Infra & Design, we don't just build structures; we craft environments that resonate with your lifestyle and uplift your spirit. Discover the heart of our farmhouse project – where every gathering becomes a cherished memory.
Kitchen :
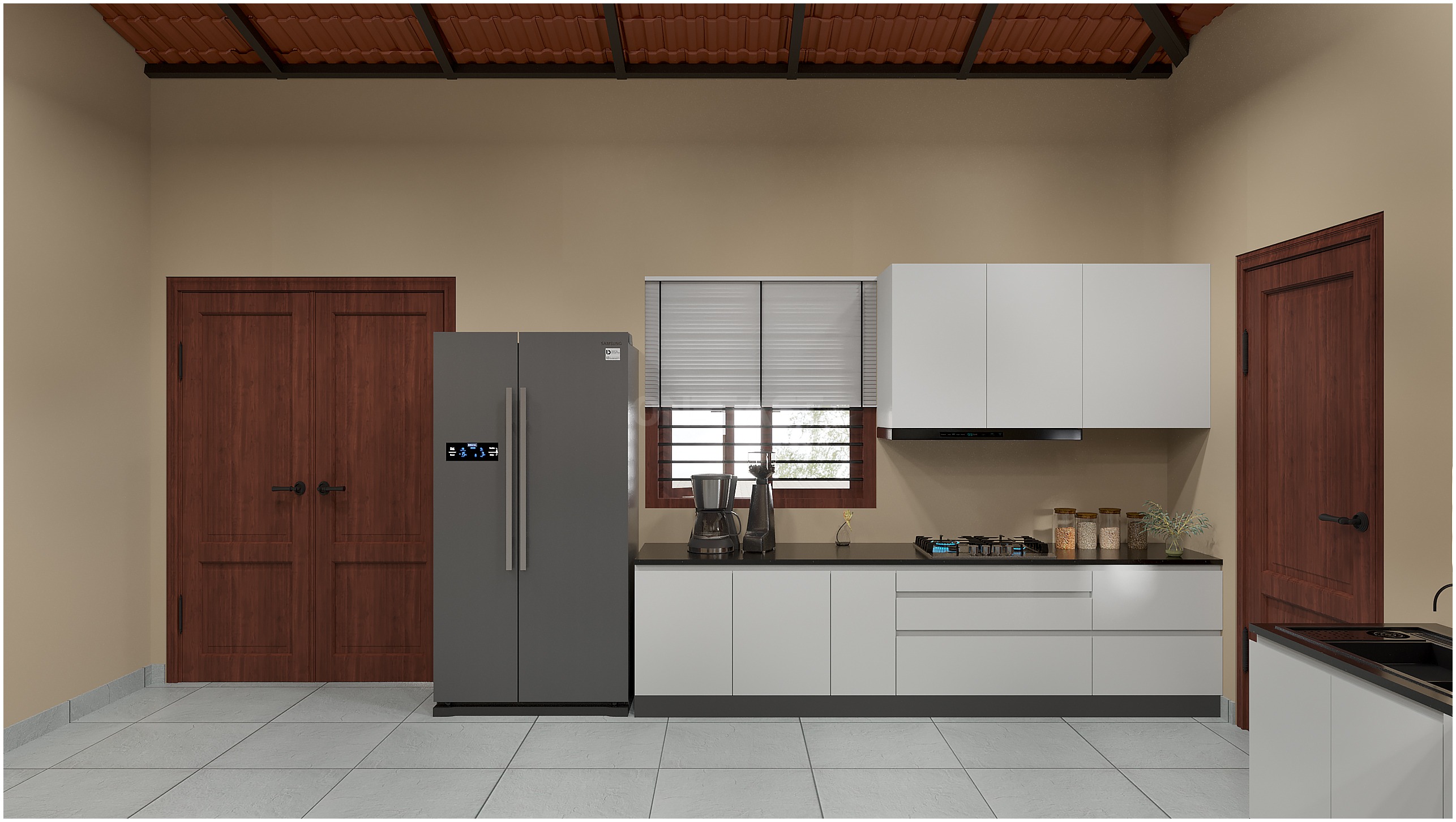
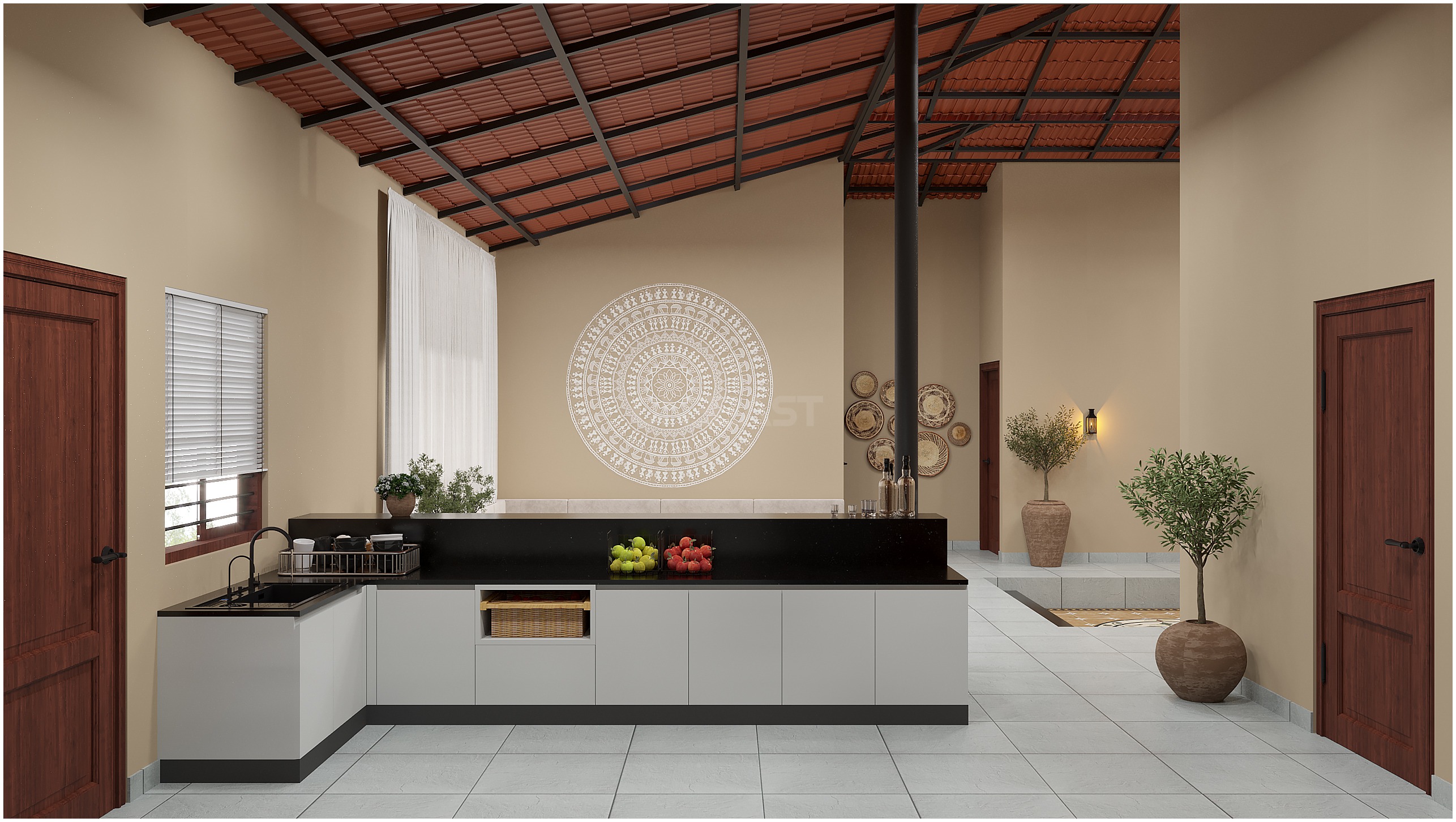
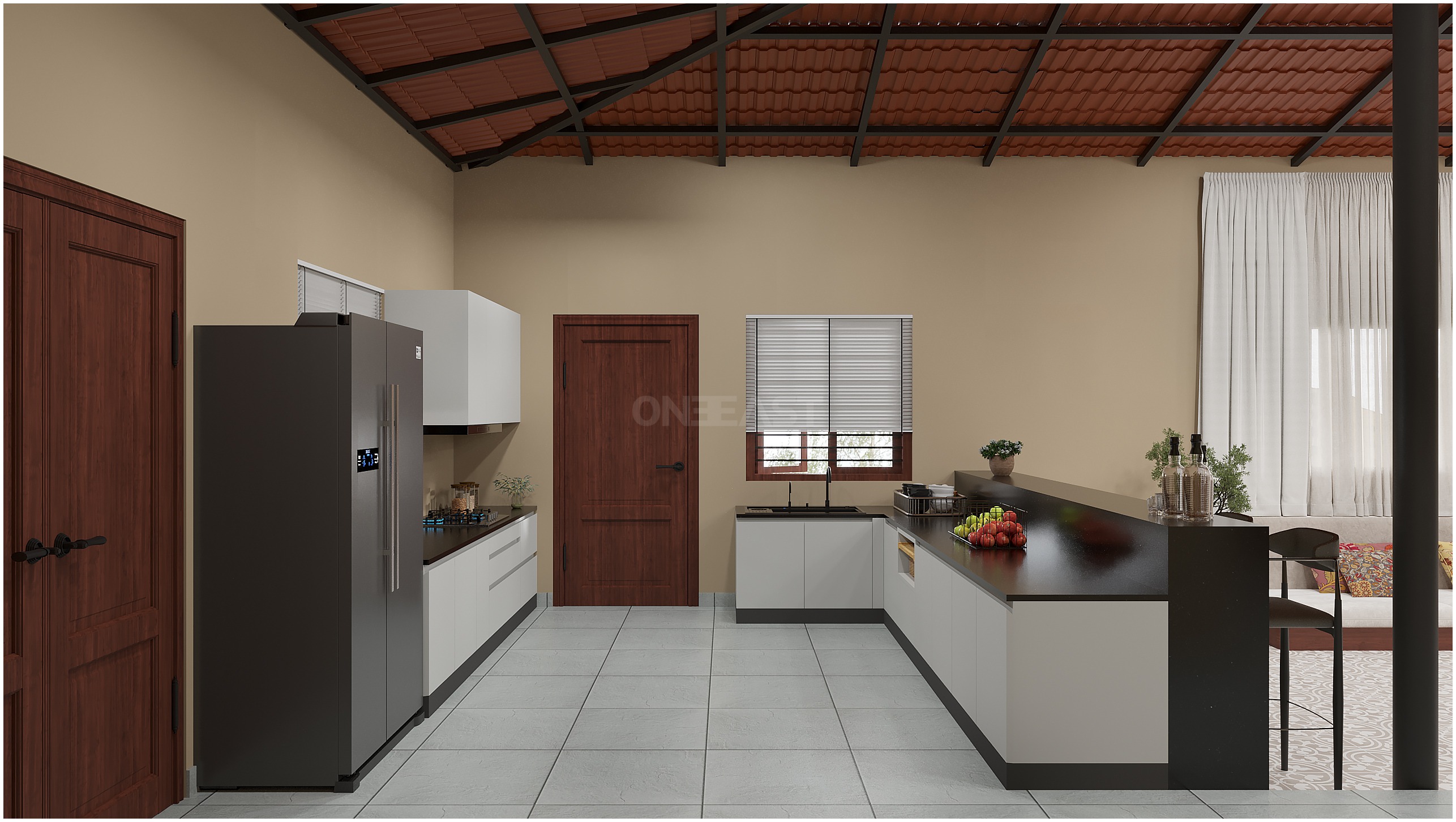
The Kitchen: Where Culinary Art Meets Contemporary Ease
Our farmhouse kitchen is more than just a place to cook; it's a testament to thoughtful design. We've seamlessly blended the rustic charm of exposed terracotta roof tiles – a nod to timeless Indian architecture – with sleek, modern cabinetry and high-end appliances.
Efficient Layouts: Designed for effortless culinary exploration, our kitchens feature smart storage solutions, ample counter space, and integrated sinks that make meal preparation a delight.
Aesthetic Harmony: The clean lines of contemporary white and dark finishes create a striking contrast against the earthy textures of the walls and ceiling, achieving a sophisticated yet welcoming ambiance.
Integrated Utility: Thoughtfully planned utility areas ensure maximum efficiency without compromising on aesthetics, keeping your space organized and serene.
Puja Room
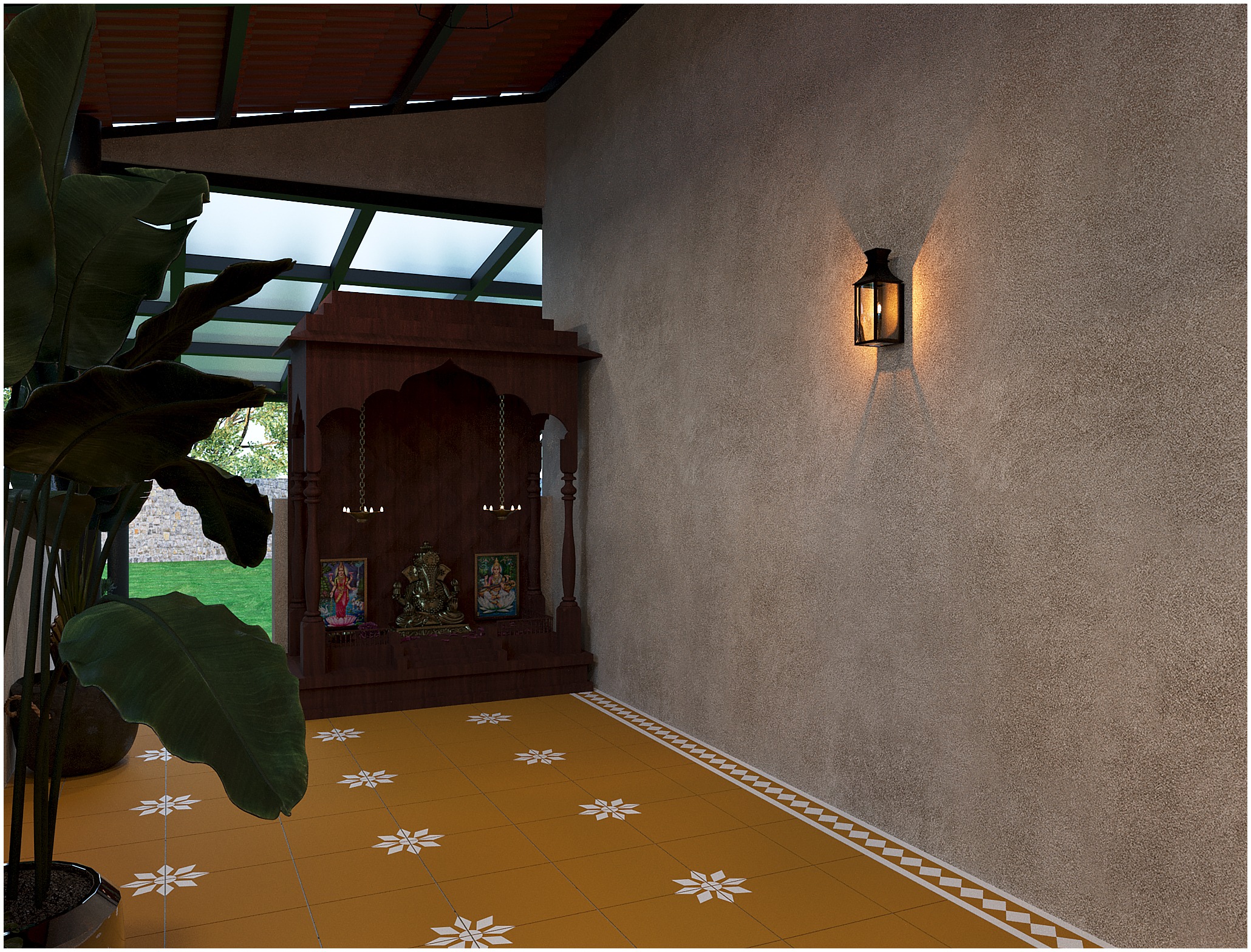
The mandir area exudes serenity and spiritual grounding through its minimal and earthy aesthetic. Set against rustic textured walls and framed by an elegant wooden pooja unit, the space evokes traditional charm. The warm ochre floor tiles with floral motifs add a rooted, cultural touch, while the soft lighting and open layout enhance a peaceful ambience. The backdrop of nature and the calmness of the verandah setting complete the space, making it an ideal corner for prayer and reflection.
Guest Room :
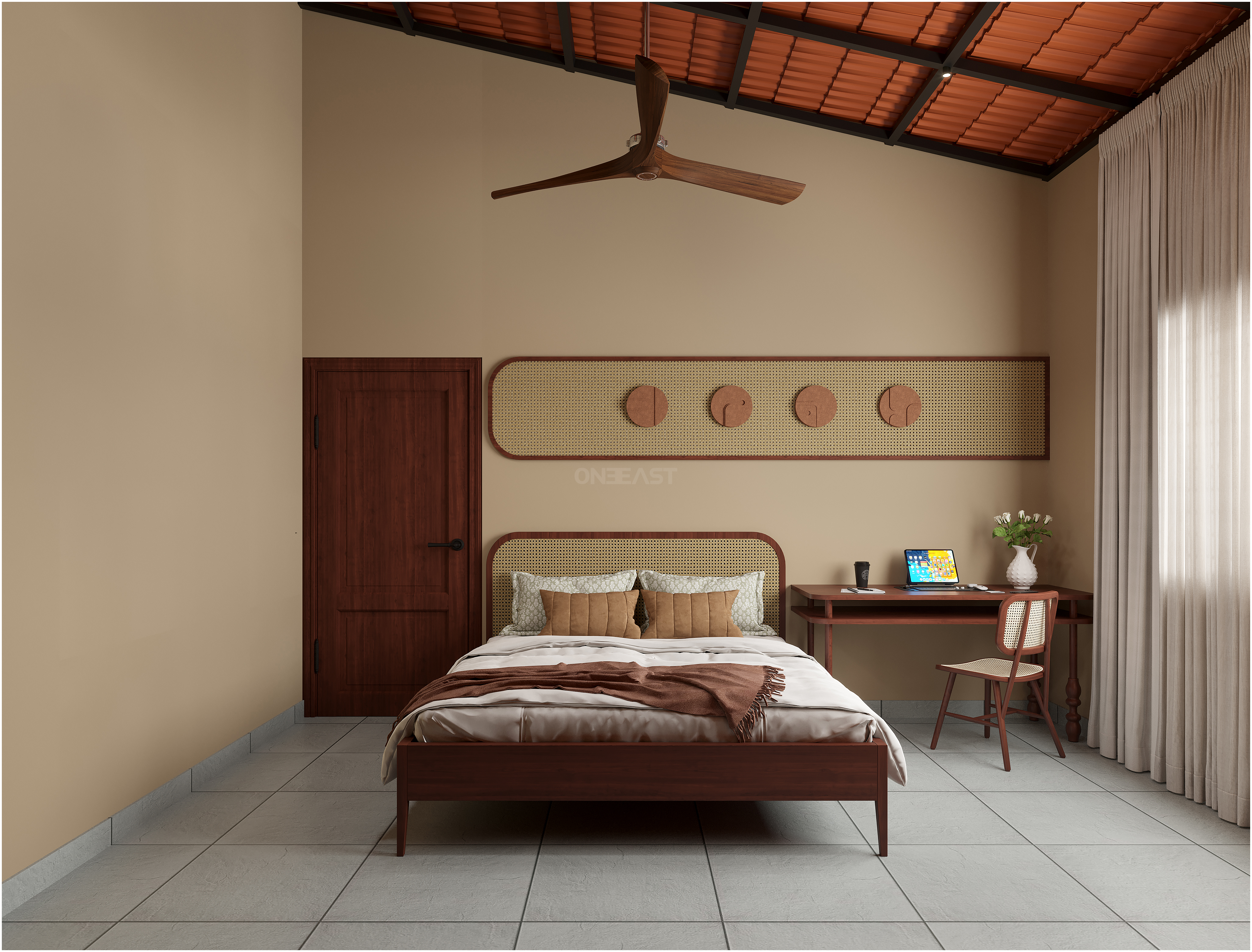
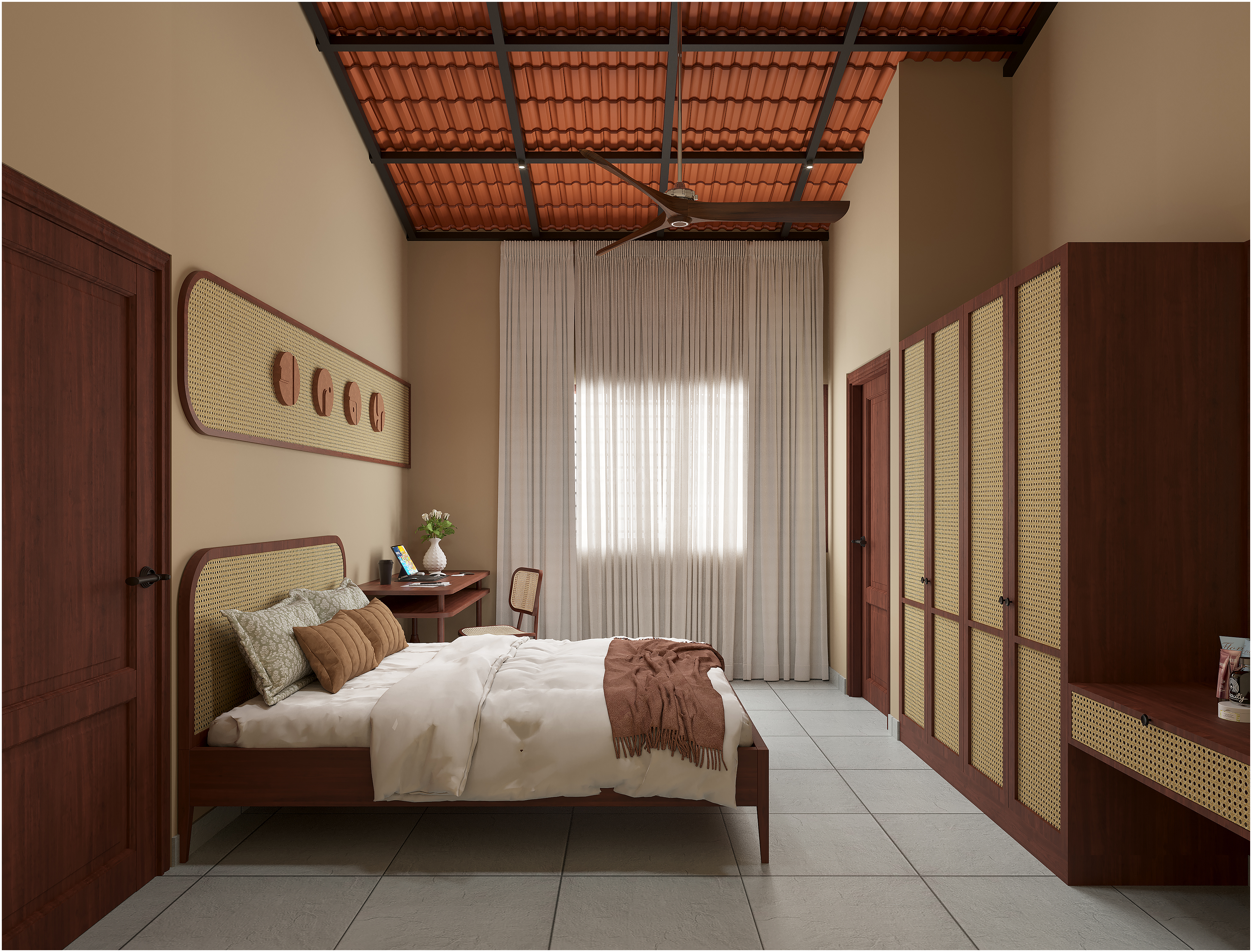
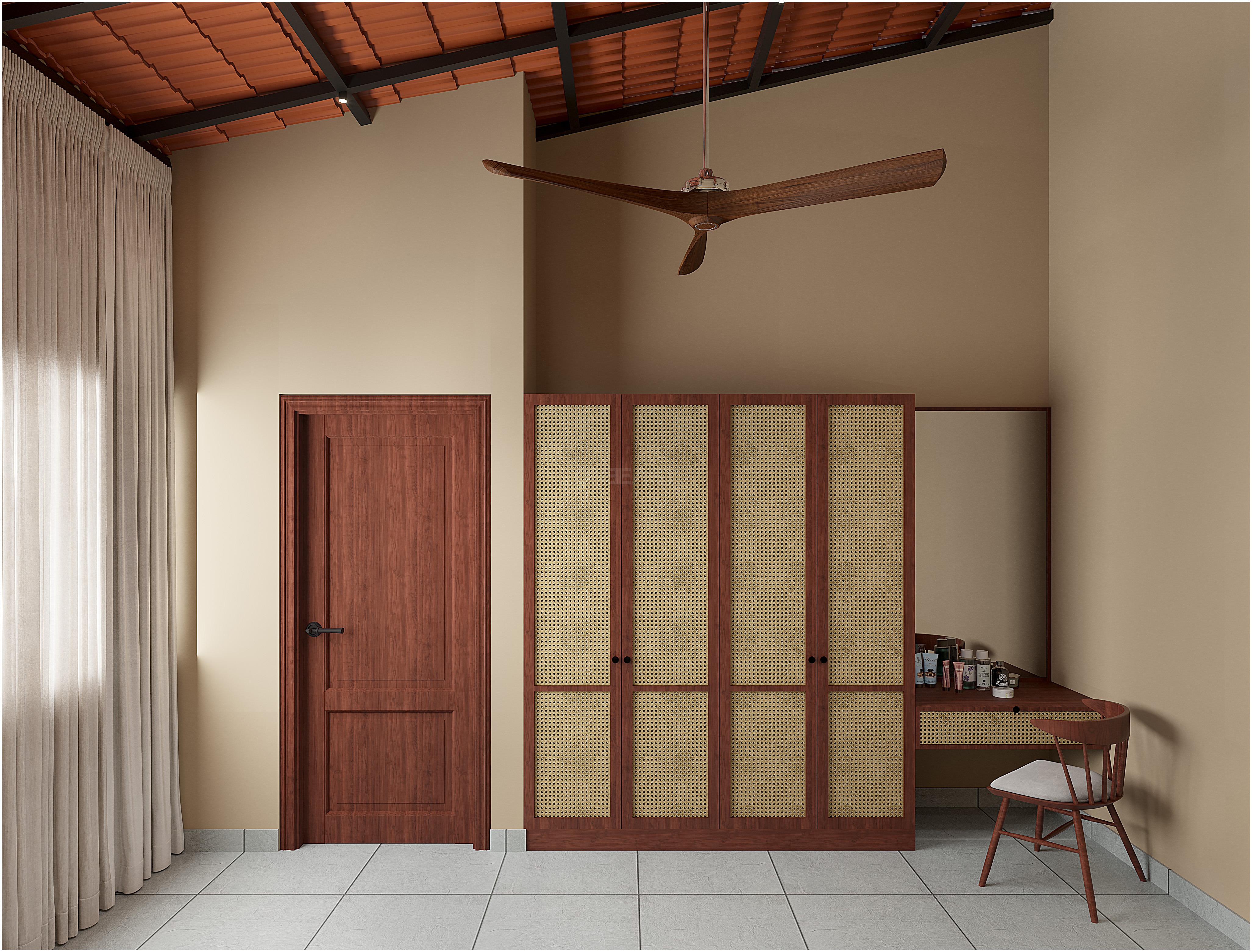
Unwind in Style: Experience the One East Difference in Our Farmhouse Bedrooms
Tired of the ordinary? One East Infra & Design invites you to explore the extraordinary. Our farmhouse project redefines rustic elegance, and nowhere is this more evident than in our meticulously crafted bedrooms. We've designed spaces that aren't just aesthetically pleasing, but truly enhance your living experience.
We understand that a bedroom is more than just a place to sleep – it's your personal retreat. That's why we've focused on
Relaxation Redefined: Choose between the earthy comfort of our bespoke rattan beds or the romantic allure of a draped canopy. Each option is designed to be your ultimate haven.
Smart & Functional Living: Integrated desks provide a perfect spot for remote work or creative pursuits, while discreetly placed TVs ensure entertainment when you desire.
Inspired by Heritage, Built for Today: Our design seamlessly blends traditional Indian architectural elements, like exposed roof tiles and rich timber doors, with modern comforts and minimalist sensibilities.
Quality & Craftsmanship: Every piece of furniture, every finish, and every design choice reflects One East Infra & Design's commitment to superior quality and lasting beauty.
Step into a bedroom where comfort, style, and functionality converge, creating a space that feels both luxurious and genuinely welcoming. Discover your perfect escape with One East Infra & Design.
Master BedRoom :
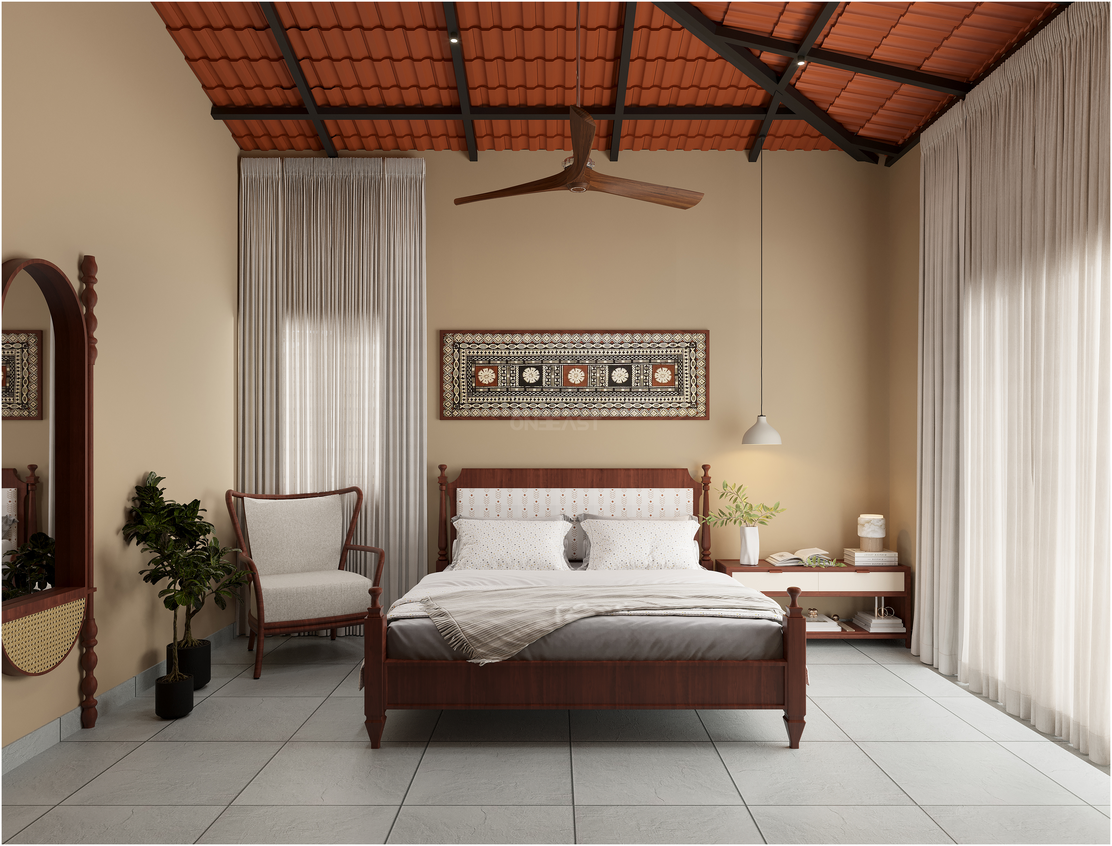
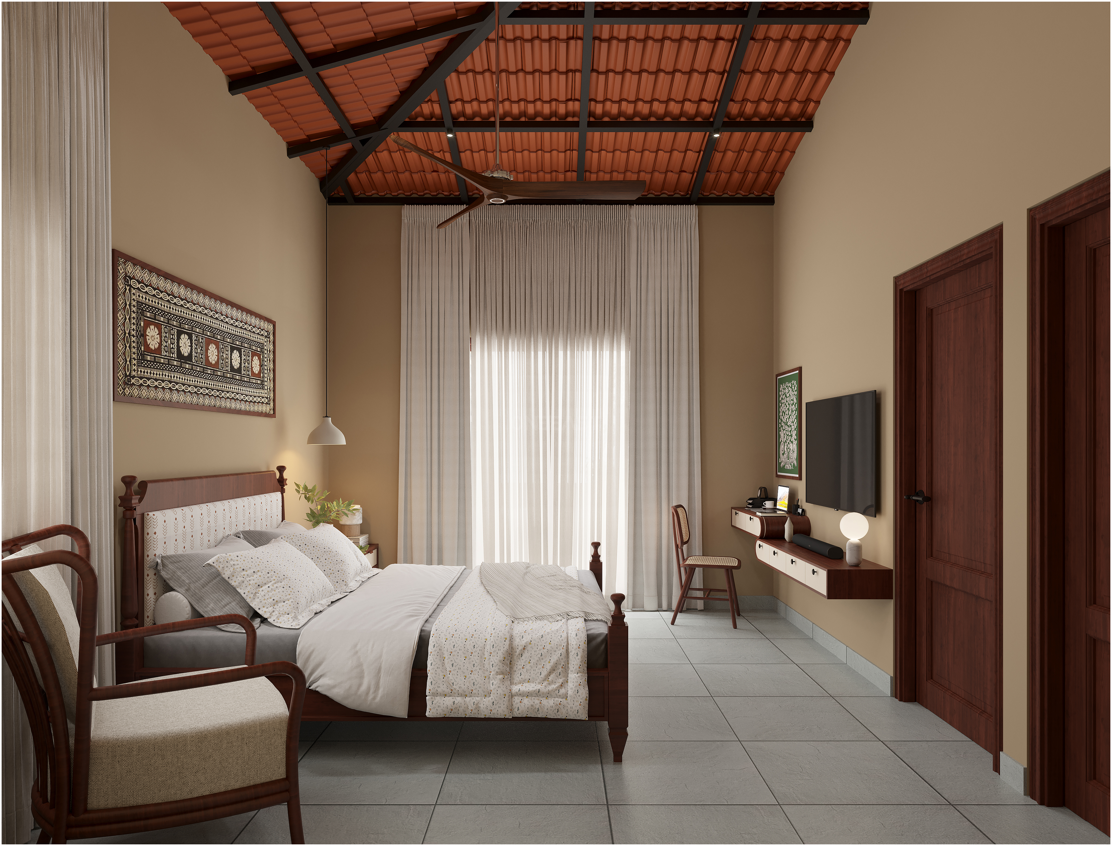
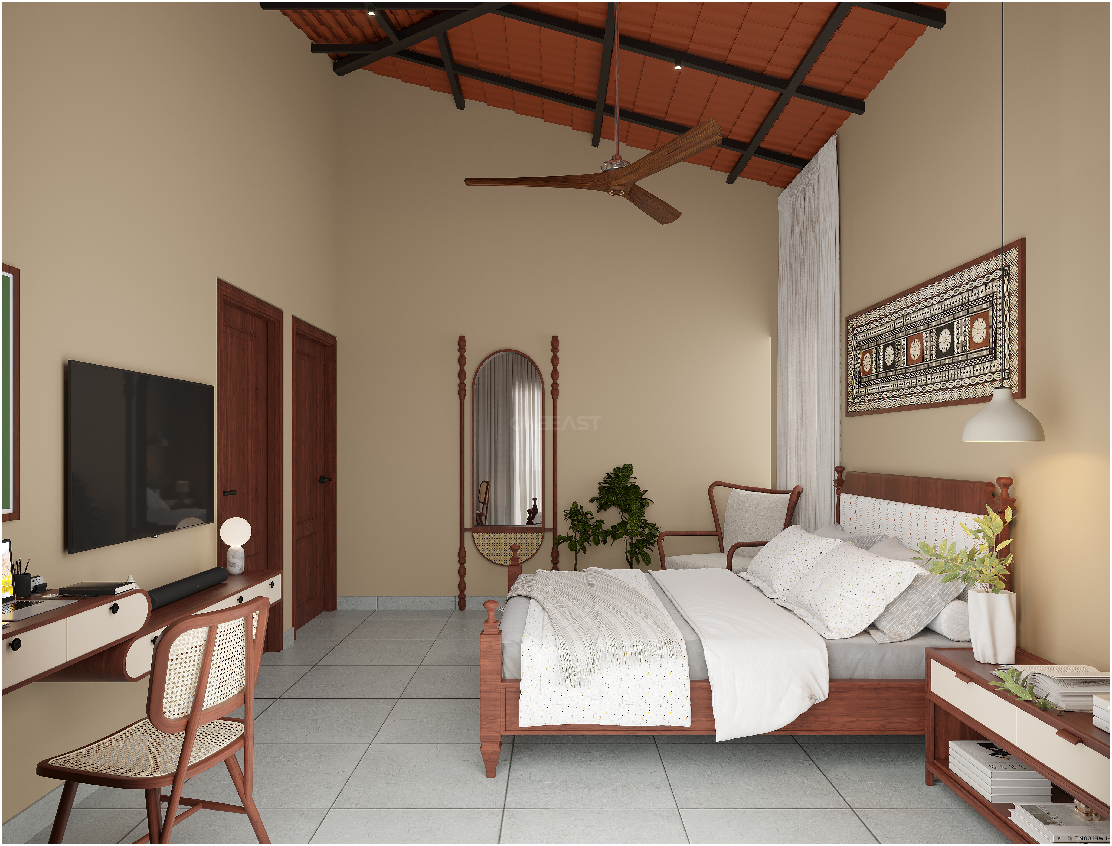
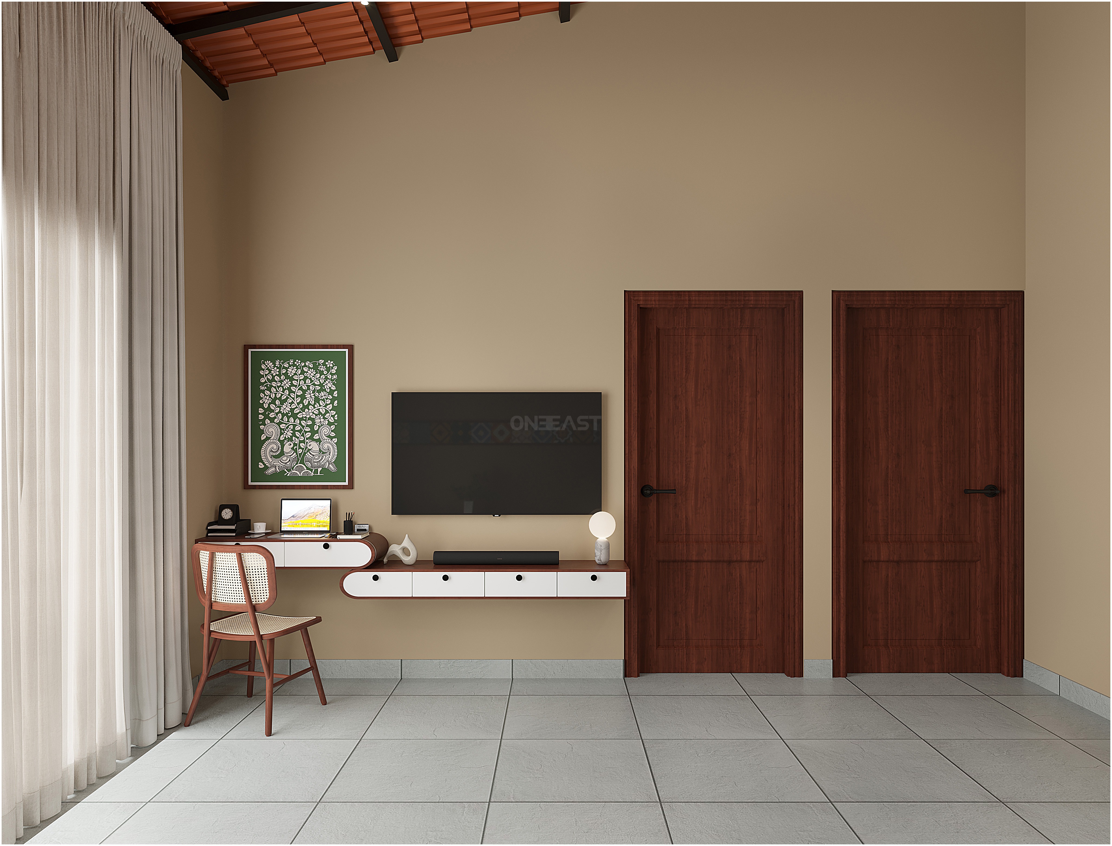
Indulge in Tranquility: The Master Retreat at Our Farmhouse Project by One East Infra & Design
Discover the epitome of comfort and refined design in the master bedroom of our latest farmhouse project by One East Infra & Design. This isn't just a space to sleep; it's a meticulously crafted sanctuary designed to envelop you in serenity, blending timeless elegance with contemporary functionality.
Inspired by the warmth of traditional Indian homes and infused with a touch of modern minimalism, every detail in this master retreat speaks of quality, comfort, and a deep appreciation for harmonious living.
Step into a space where:
Classic Comfort Meets Modern Style: Our elegantly framed bed, adorned with a soft upholstered headboard and crisp linens, promises an inviting and luxurious night's sleep. It's perfectly complemented by the rich tones of mahogany-inspired furniture, creating a sense of grounded sophistication.
Architectural Charm: The signature exposed terracotta roof tiles, a hallmark of our farmhouse design, add a rustic yet grand character to the ceiling, creating an open and airy atmosphere.
Thoughtful Details for Your Lifestyle: From the perfectly placed side tables with ambient lighting to the dedicated study or vanity desk with integrated entertainment, every element is designed to cater to your needs, whether for quiet reflection, reading, or leisure.
A Personal Oasis: A comfortable armchair by the window offers a peaceful nook for contemplation, while the tall, arched mirror and cane details on the console add a touch of traditional craftsmanship and functional elegance.
Seamless Integration: The design ensures a seamless flow, with the warm wood tones of doors and furniture harmonizing with the neutral palette of the walls and the cool, calming floor tiles. A vibrant, traditional textile art piece above the bed adds a unique splash of cultural authenticity and visual interest.
This master bedroom is more than just a room; it's an experience curated by One East Infra & Design, inviting you to unwind, recharge, and truly feel at home amidst sophisticated comfort and natural beauty.
Children's room :
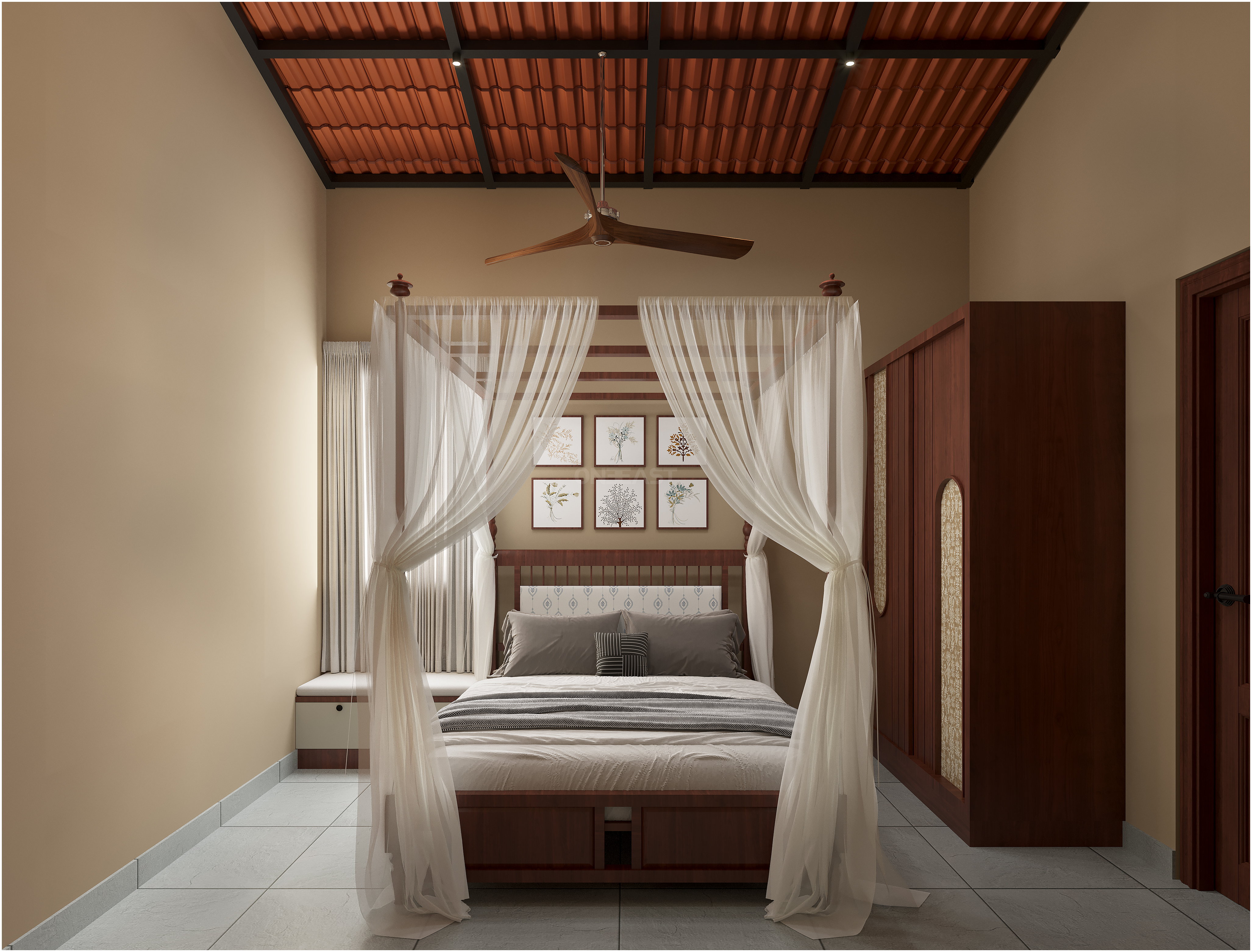
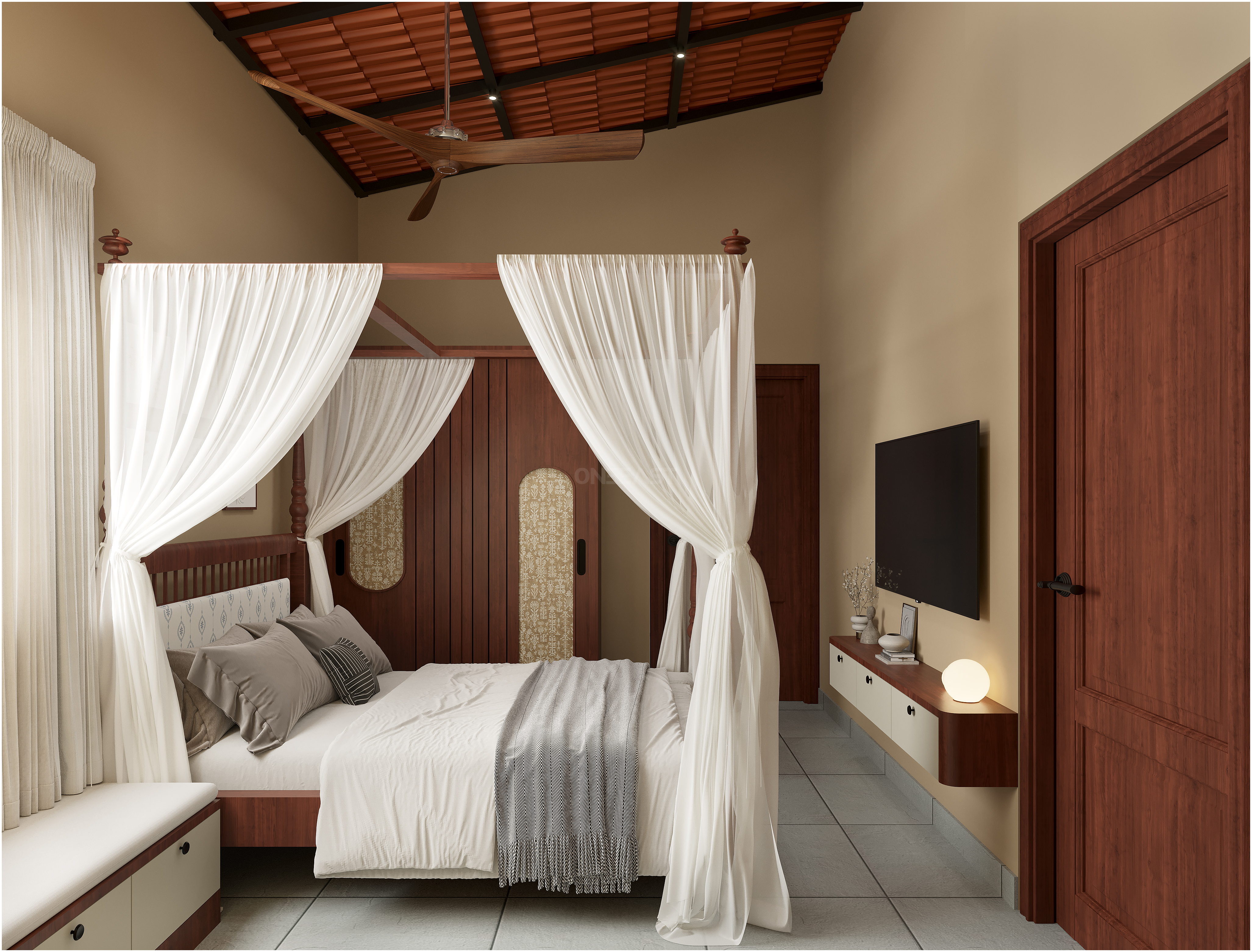
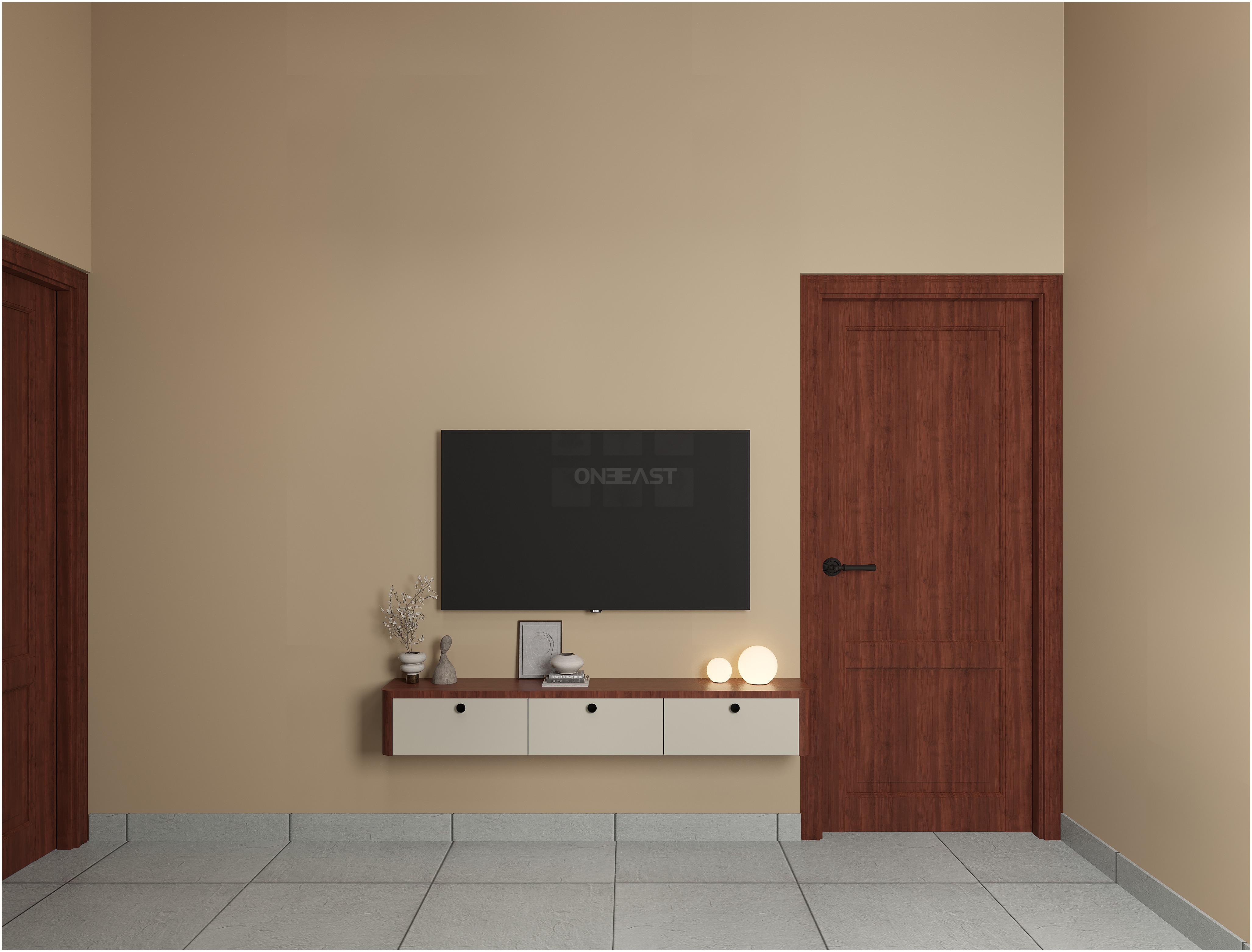
This kids' bedroom by One East Infra and Design Studio is a serene blend of tradition and comfort, thoughtfully designed to inspire imagination and growth. The warm terracotta tiled ceiling and exposed rafters introduce a touch of vernacular architecture, while soft beige walls and rich wooden finishes create a calming, grounded atmosphere. A classic four-poster bed with flowing drapes anchors the space, adding a dreamy element ideal for a child’s room. Smartly integrated storage, like under-bed drawers and a sleek floating TV unit, enhances functionality without compromising aesthetics. The room is softly lit, with natural light filtering through sheer curtains, creating a cozy and nurturing environment — a timeless space that evolves as the child grows.
