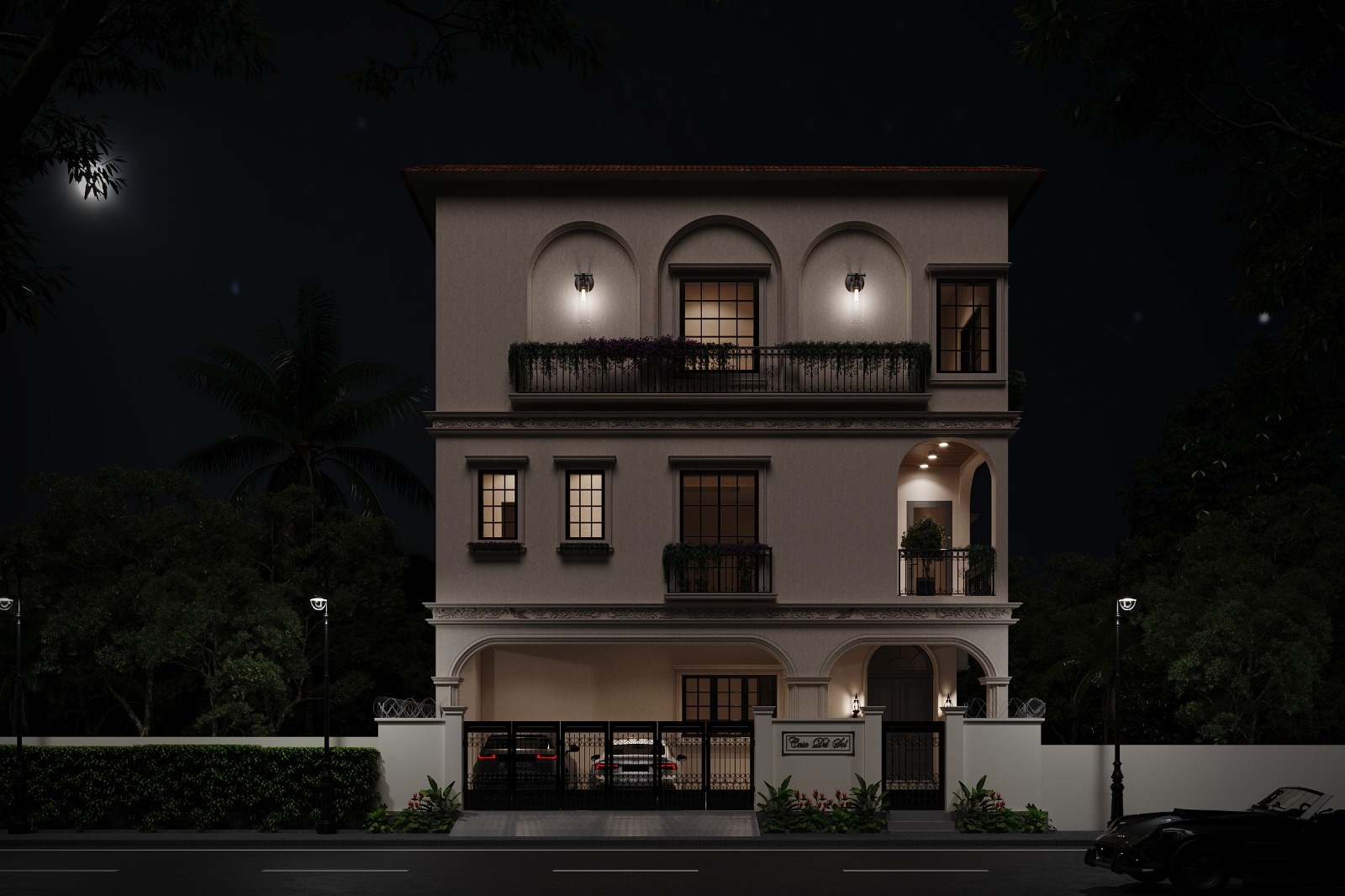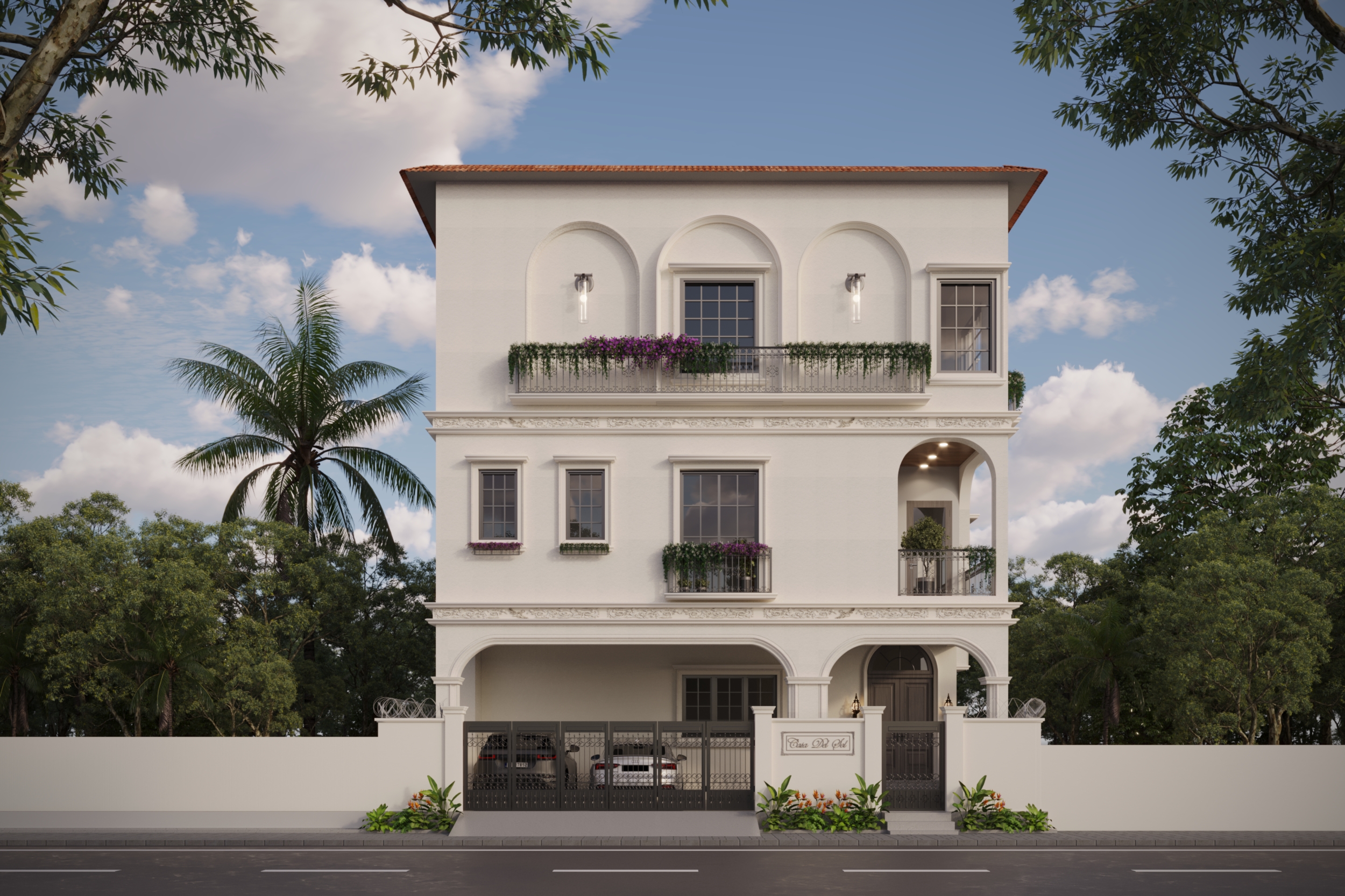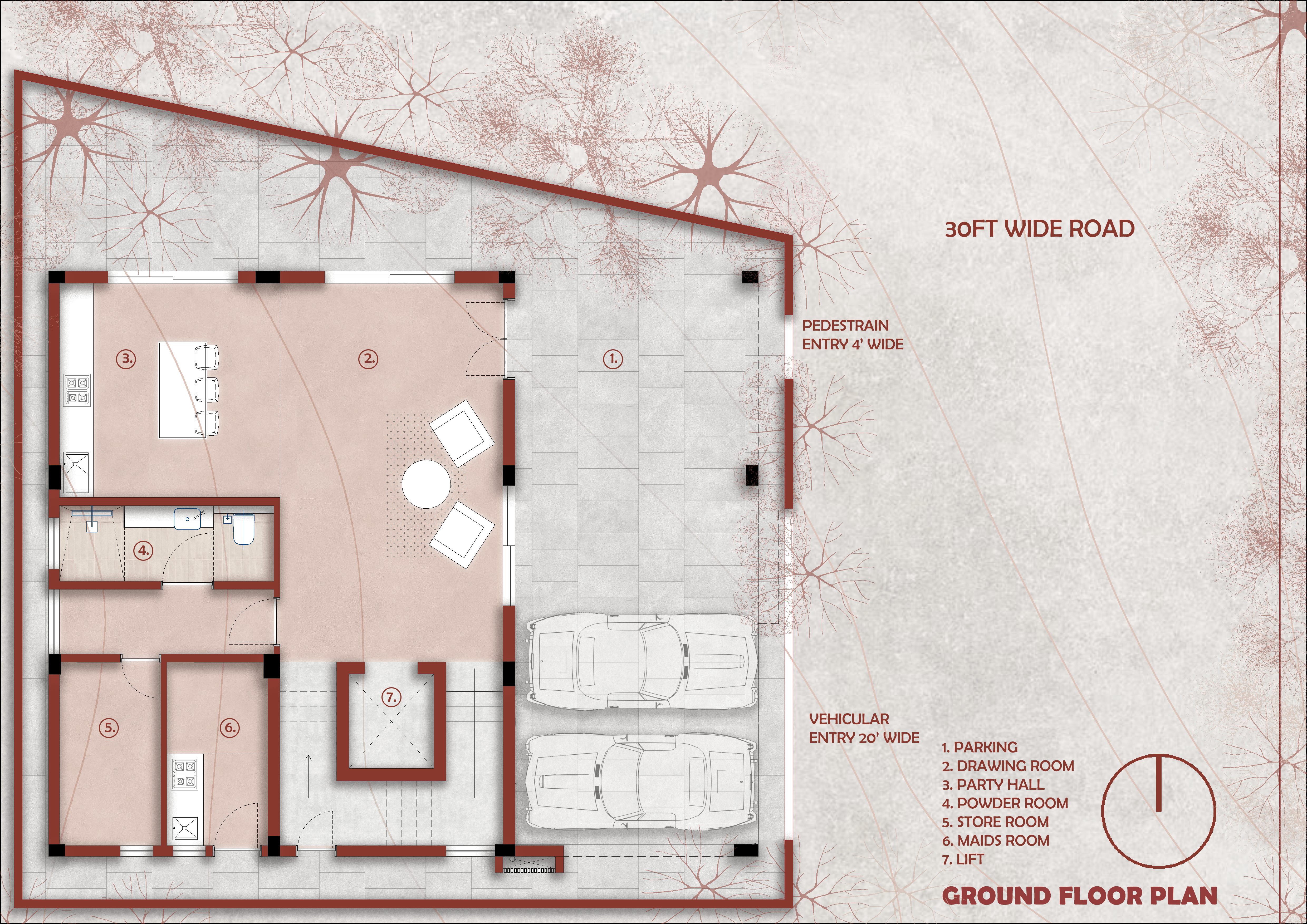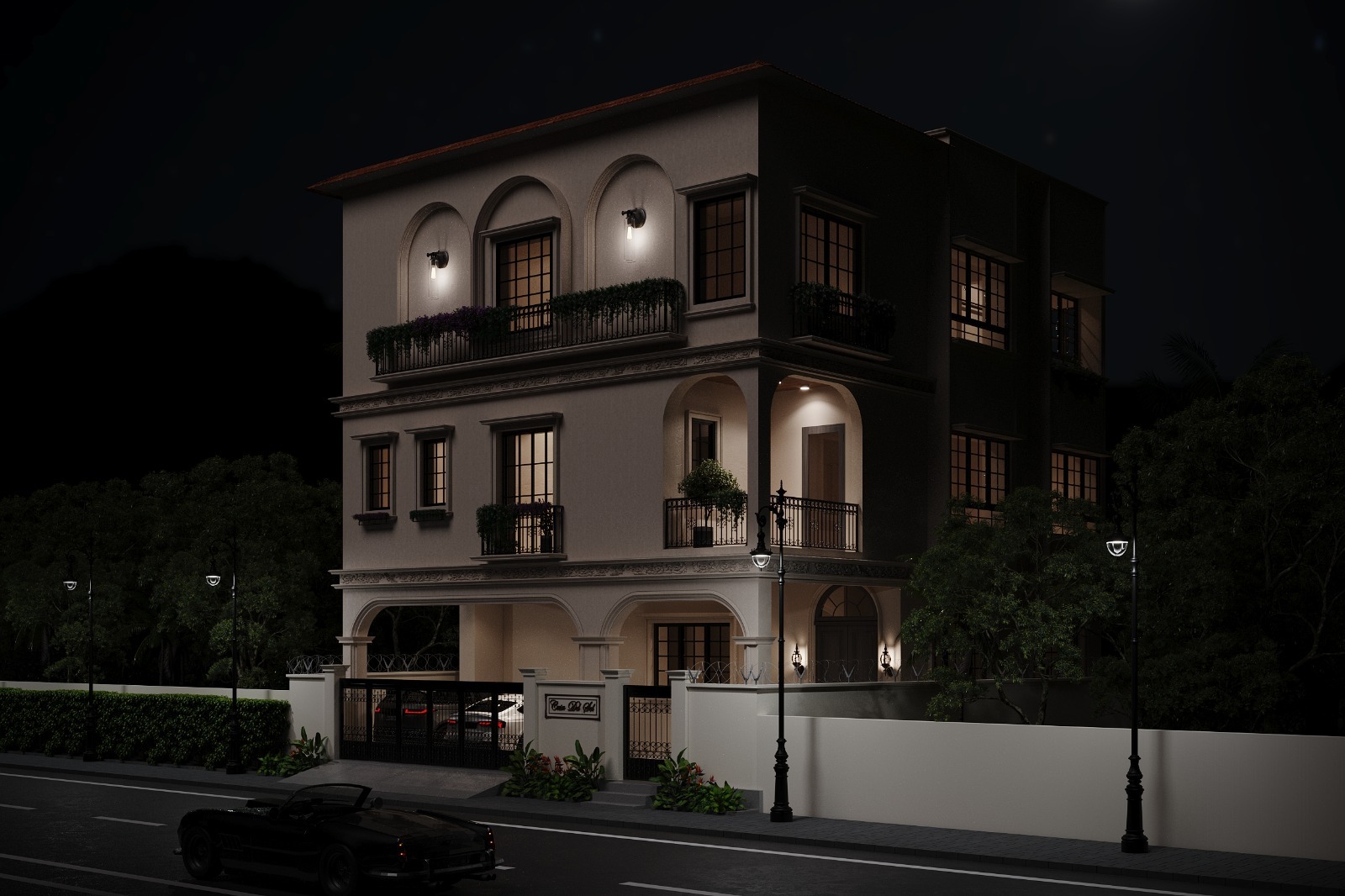CASA DEL SOL
Where Modern Luxury Meets Classic Charm
Project Type
:
Residential
Location
:
Kundhan County, Hyderabad
Built-up Area
:
4725 sq.ft.
Scop of Work
:
Architectural Design , Construction, Interior Design
Timeline
:
2024 to On Going
Team–
:
Simran Ratnani (Architect) Srikanth Adepu (Project Manager)
Stage
:
On Going
Situated on a serene 4725 sq. ft. plot, Casa Del Sol is a beautiful blend of modern and classical architecture. The home features a versatile party hall on the ground floor, while the first and second floors house three master-sized bedrooms, a plush living area, and a modern kitchen and dining space. With a view of the nearby lake, fresh breezes flow through the house all day, enhancing its natural comfort.
 Night
Night
 Day
Day
"Casa del Sol" is a Spanish phrase that translates to "House of the Sun" in English.
The name evokes warmth, brightness, and vitality, symbolizing a home filled with light and energy, much like the sun itself. It suggests a welcoming, radiant, and uplifting atmosphere.
The exterior showcases elegant pediments, Juliet balconies, and sloped roofs, with arched windows and doors adding a classic touch. Designed for both luxury and tranquility, Casa Del Sol offers the perfect balance of style and comfort.

Ground Floor: A Celebration Space
The heart of Casa Del Sol is its versatile party hall located on the ground floor, perfect for hosting celebrations with family and friends. This generous space is designed to cater to your social needs while providing a seamless connection to the serene outdoor environment.

First and Second Floors: A Private Retreat
Casa Del Sol offers not one but three master-sized bedrooms, split across the first and second floors, ensuring privacy and spaciousness. Each bedroom is designed to be a personal sanctuary with elegant finishes and calming color palettes. The plush living areas on both floors provide a perfect balance between communal living and intimate relaxation.

Modern Living Spaces
Step into a modern kitchen and dining area that blends form and function, creating an inviting space for family meals and entertaining guests. Adjacent to the dining area, the well-designed pooja room adds a spiritual essence to the house, offering a peaceful corner for reflection and prayer.
Breathtaking Views and Fresh Breeze
One of the standout features of Casa Del Sol is its panoramic view of the serene lake, which allows cool breezes to flow freely through the home throughout the day, keeping it naturally ventilated and fresh. The scenic surroundings make each room feel connected to nature.
 Night
Night
 Day
Day
Architectural Charm: A Fusion of Styles
• Casa Del Sol's elevation is a beautiful combination of modern and classical design elements. The façade features pediments over the windows and elegant Juliet balconies that add a touch of romantic charm. The arched windows and entrances pay homage to classical architectural styles, while the sloped roof elements not only serve as weather protection but also enhance the aesthetic appeal.
• Inside, you’ll find carefully curated archways and columns that mirror the classic exterior while maintaining a modern, airy feel. Every detail has been meticulously crafted to create a home that is both timeless and contemporary.
• Casa Del Sol is more than just a house; it’s an experience of luxurious living, where classical beauty meets modern comfort. Welcome to your dream home by the lake.
