CASA DEL SOL
Project Type
:
Residential
Location
:
Kundhan County, Hyderabad
Built-up Area
:
4725 sq.ft.
Scope of Work
:
Architectural Design , Construction, Interior Design
Timeline
:
2024 to On Going
Team–
:
Simran (Principal Architect)
Deepa (Junior Architect)
Srikanth (Lead Project Manager)
Ramesh (Operations Head)
Ganesh (3D Visualizer)
Stage
:
On Going
Clients
:
Madhusudan Sir & Girja Mam
We are proud to introduce Casa del Sol, our exquisite residential project nestled in the serene locale of Kundan County, Hyderabad. Spanning a generous 4725 sq. ft., Casa del Sol is more than just a home; it's a sanctuary designed for sophisticated living, drawing its inspiration from the timeless beauty of Mediterranean architecture.
Entrance Foyer
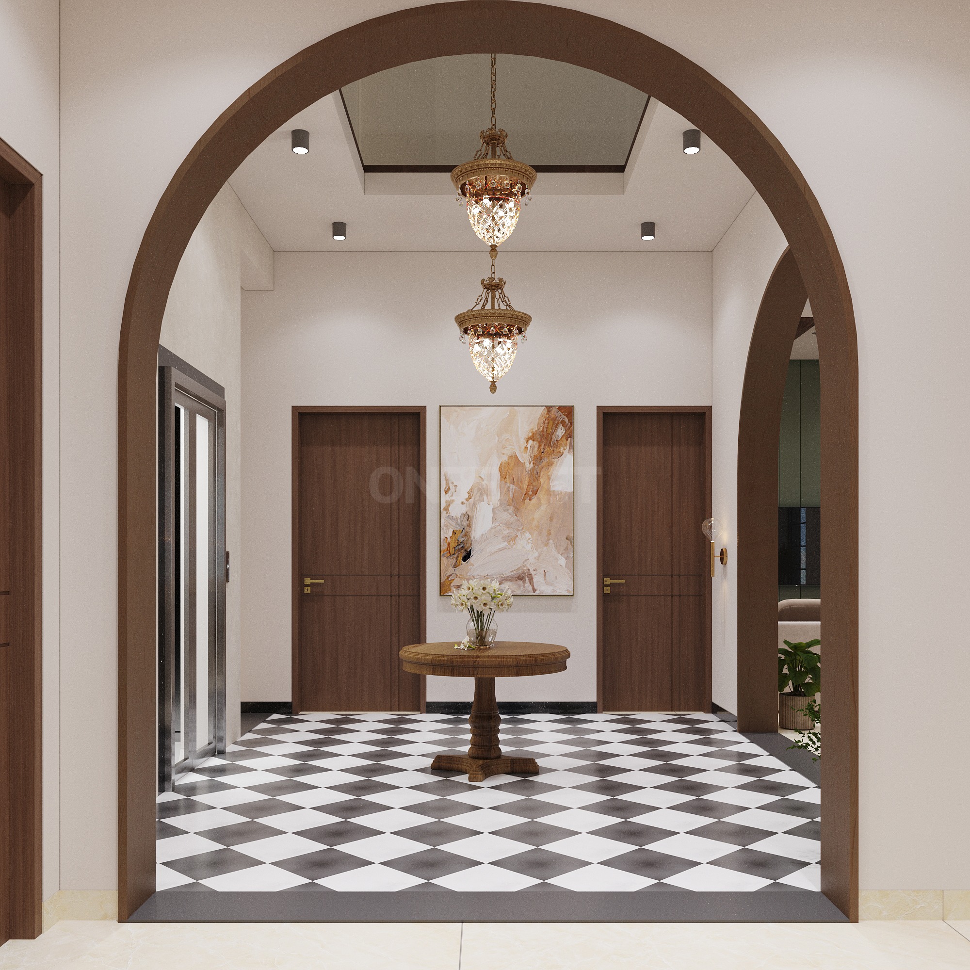
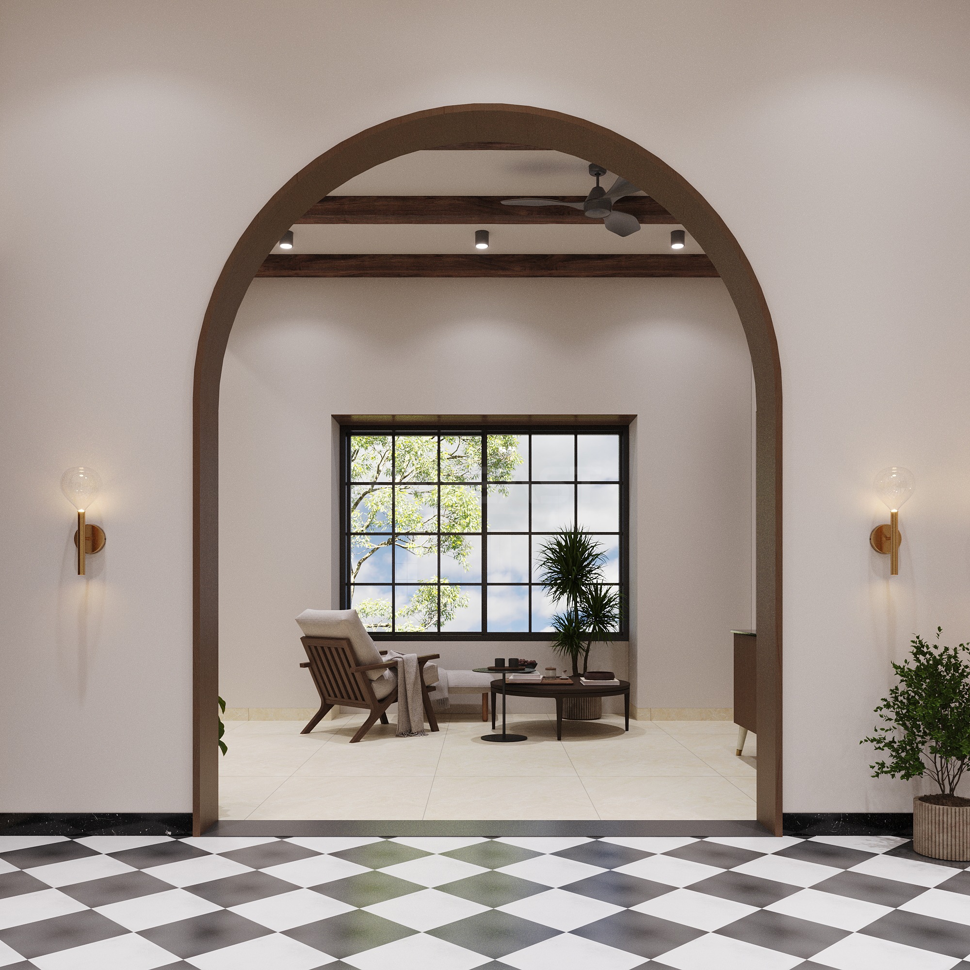
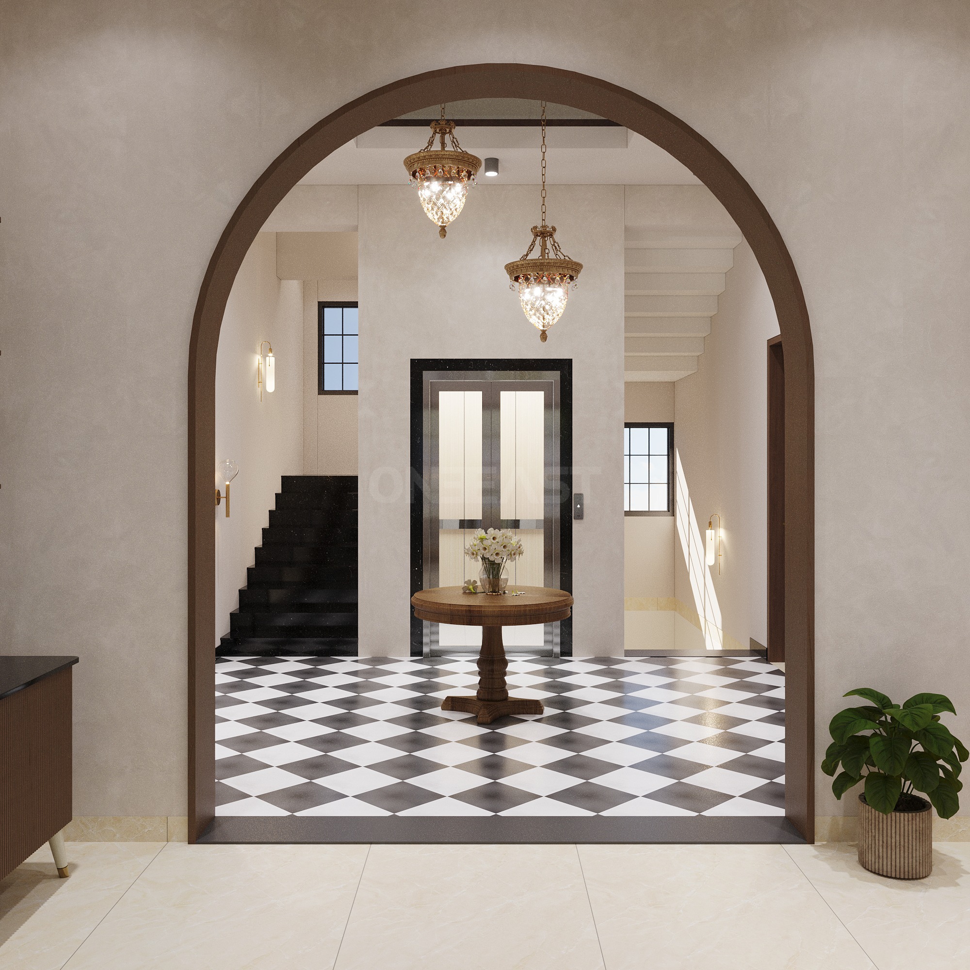
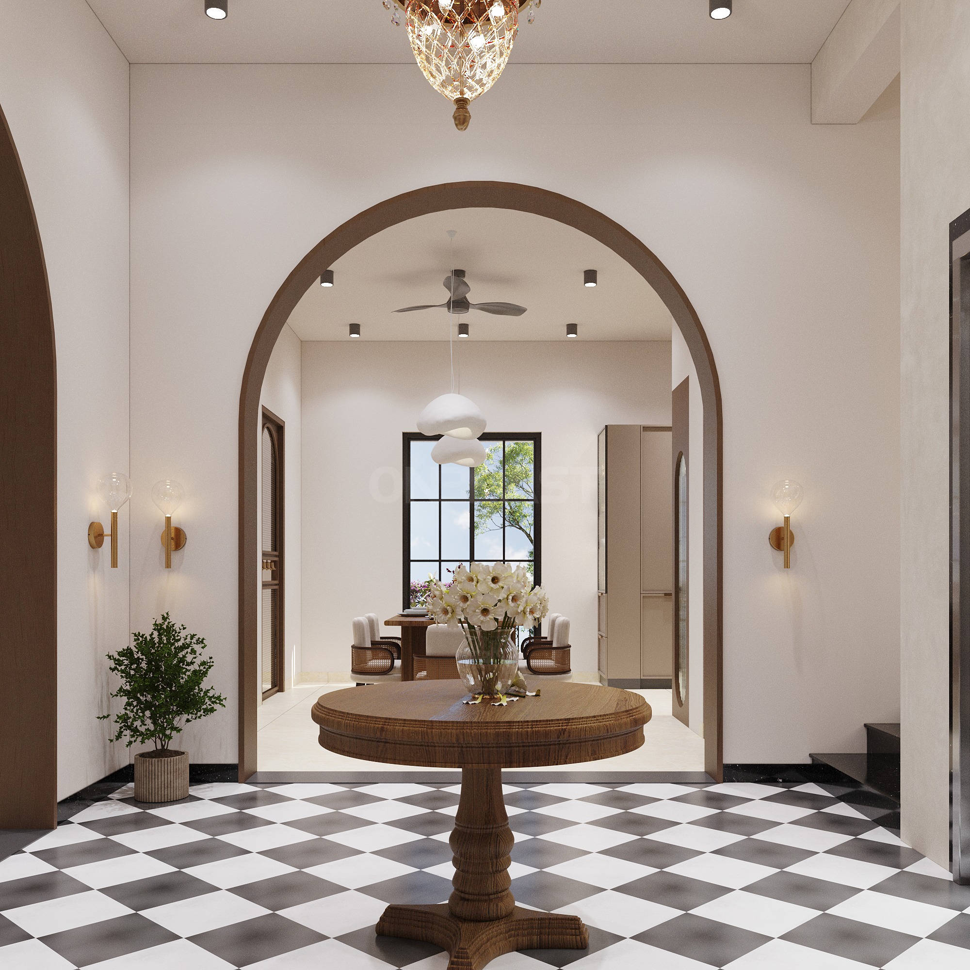
The entrance foyer of Casa Del Sol sets the tone for the entire home with its timeless blend of elegance and warmth. Designed by OneEast Infra & Design Studio, the space features grand arched openings, classic black-and-white checkered flooring, and richly finished wooden details that evoke a sense of heritage. A central wooden table with fresh florals anchors the space, creating a welcoming focal point beneath ornate pendant chandeliers.
Natural light filters through large black-framed windows, connecting the interiors with the lush surroundings. The design language embraces a balanced mix of classic charm and modern functionality, brought to life through curated materials like stone, wood, brass accents, and soft ambient lighting — all harmoniously tying together to make this foyer a graceful introduction to Casa Del Sol.
Living Area
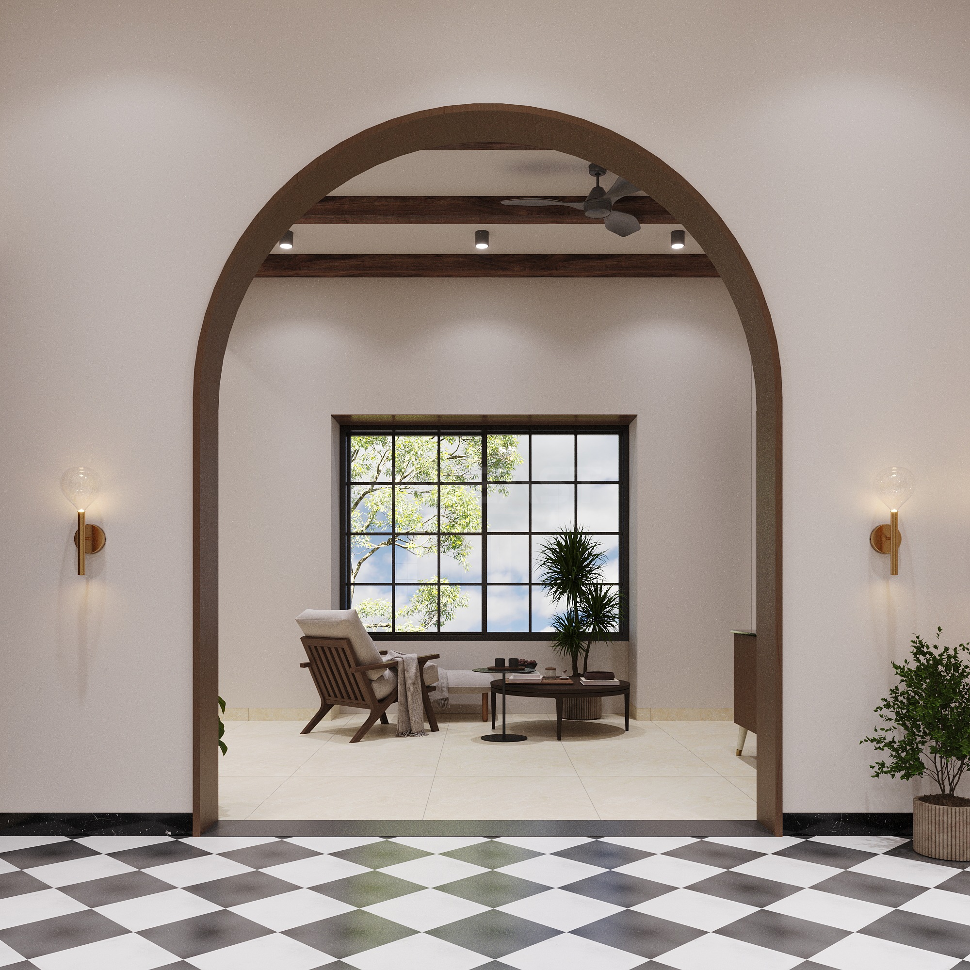
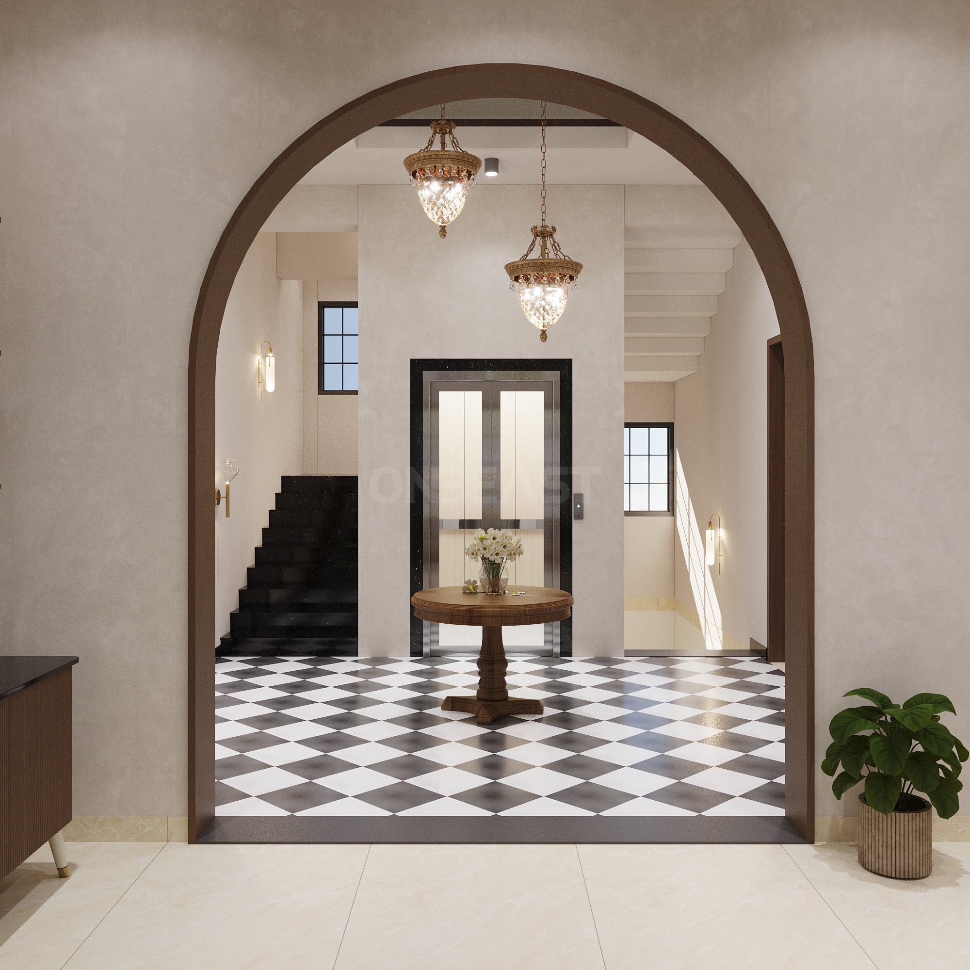
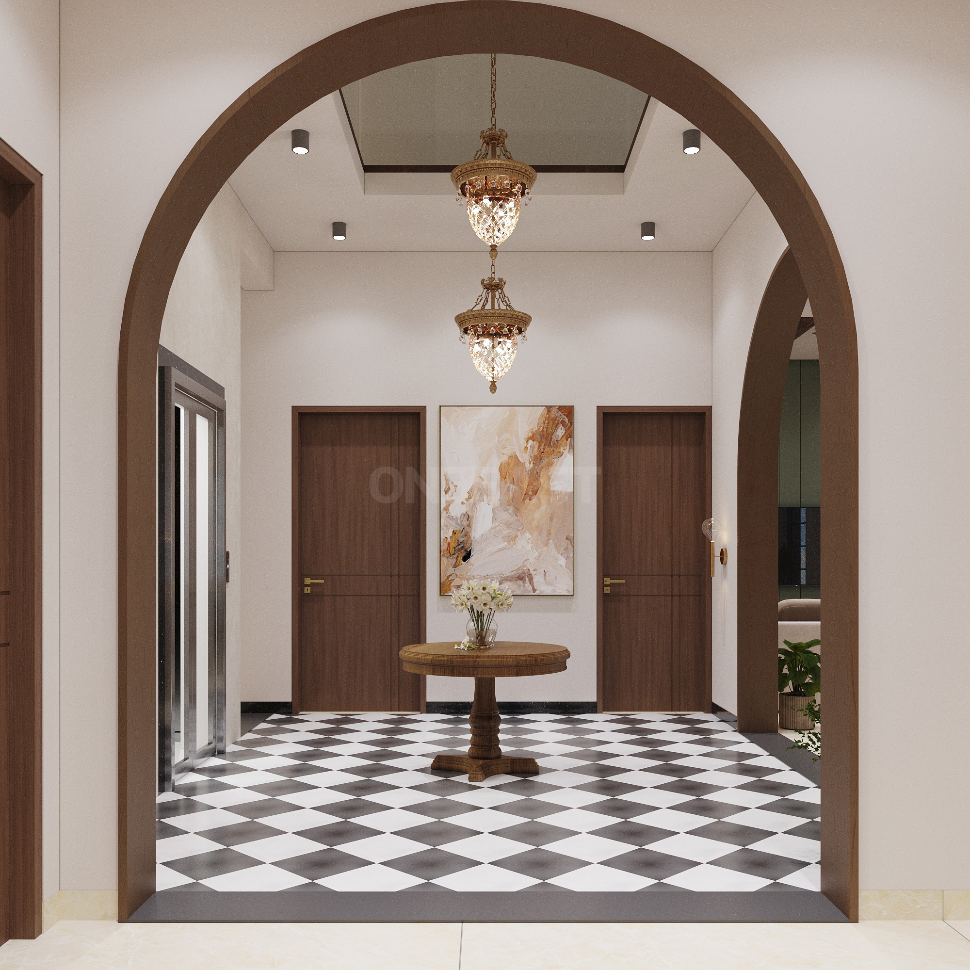
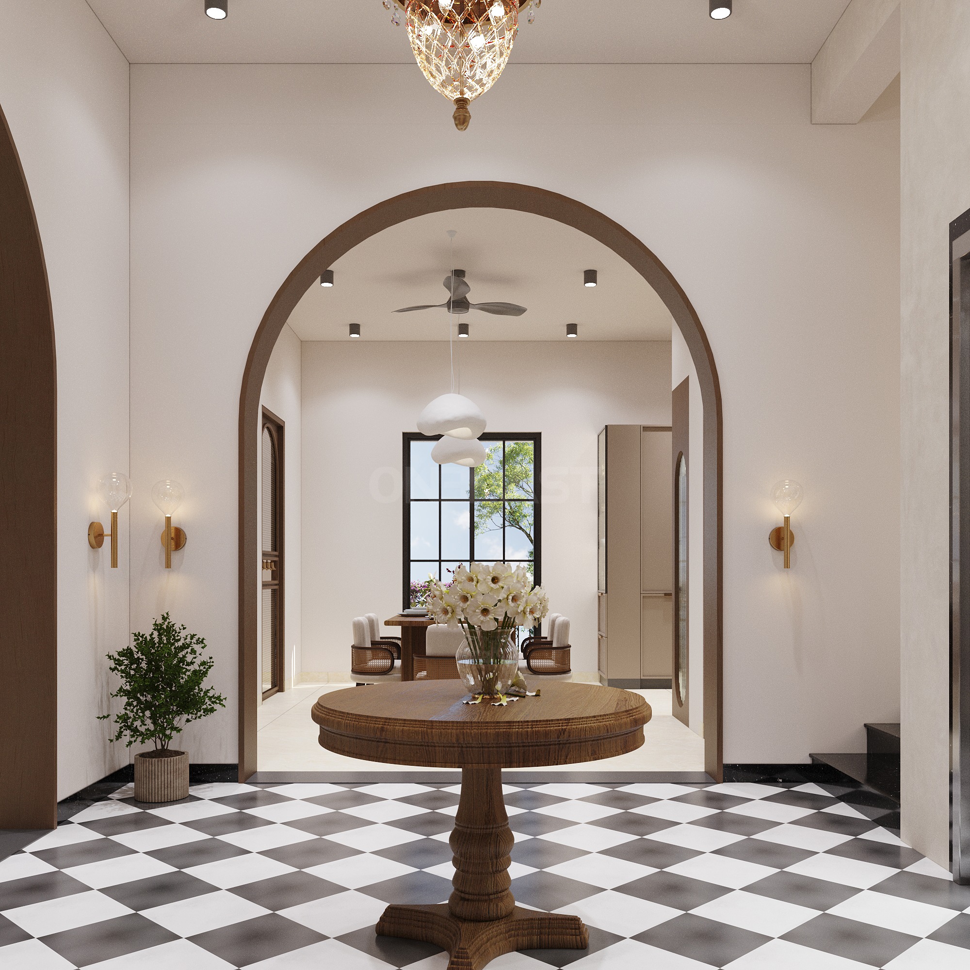
Step into the inviting first-floor living room of CASA DEL SOL by ONEEAST Infra and Design studio. This space is meticulously crafted to be the heart of the home, offering both exceptional comfort and striking visual appeal.
The design masterfully blends rustic warmth with modern sophistication. Key features include a double-height ceiling with exposed wooden beams and recessed lighting, creating grandeur and natural elegance. Walls in a soft off-white provide a serene backdrop, complemented by a taupe fluted feature wall behind the TV. An expansive L-shaped sofa in a neutral fabric and a large round textured rug define the seating area. A sleek TV unit with wicker-paneled doors adds a touch of bohemian flair. Materials like natural wood, soft textiles, and subtle wall finishes ensure both beauty and durability, contributing to a sophisticated yet approachable ambiance.
Living Area
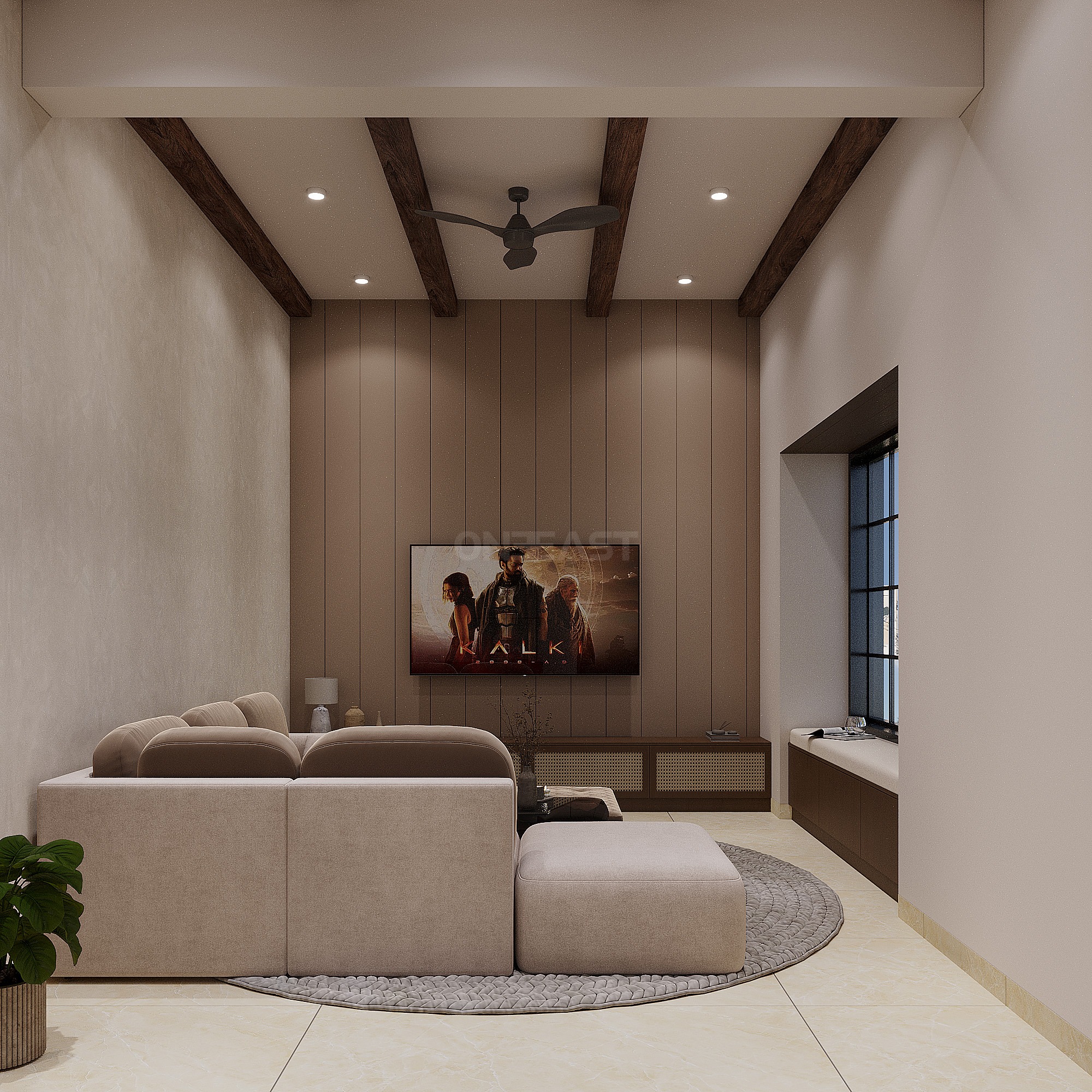
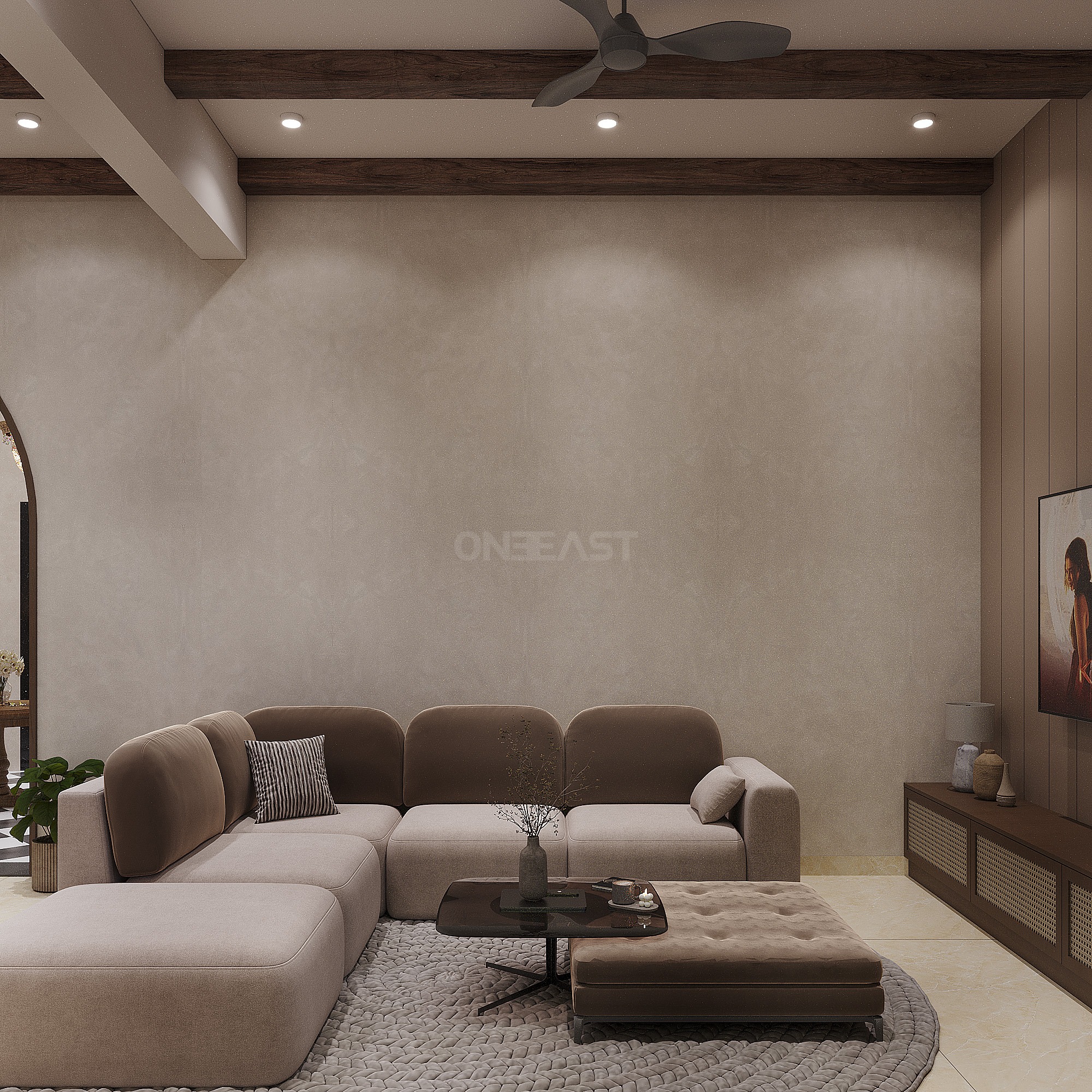
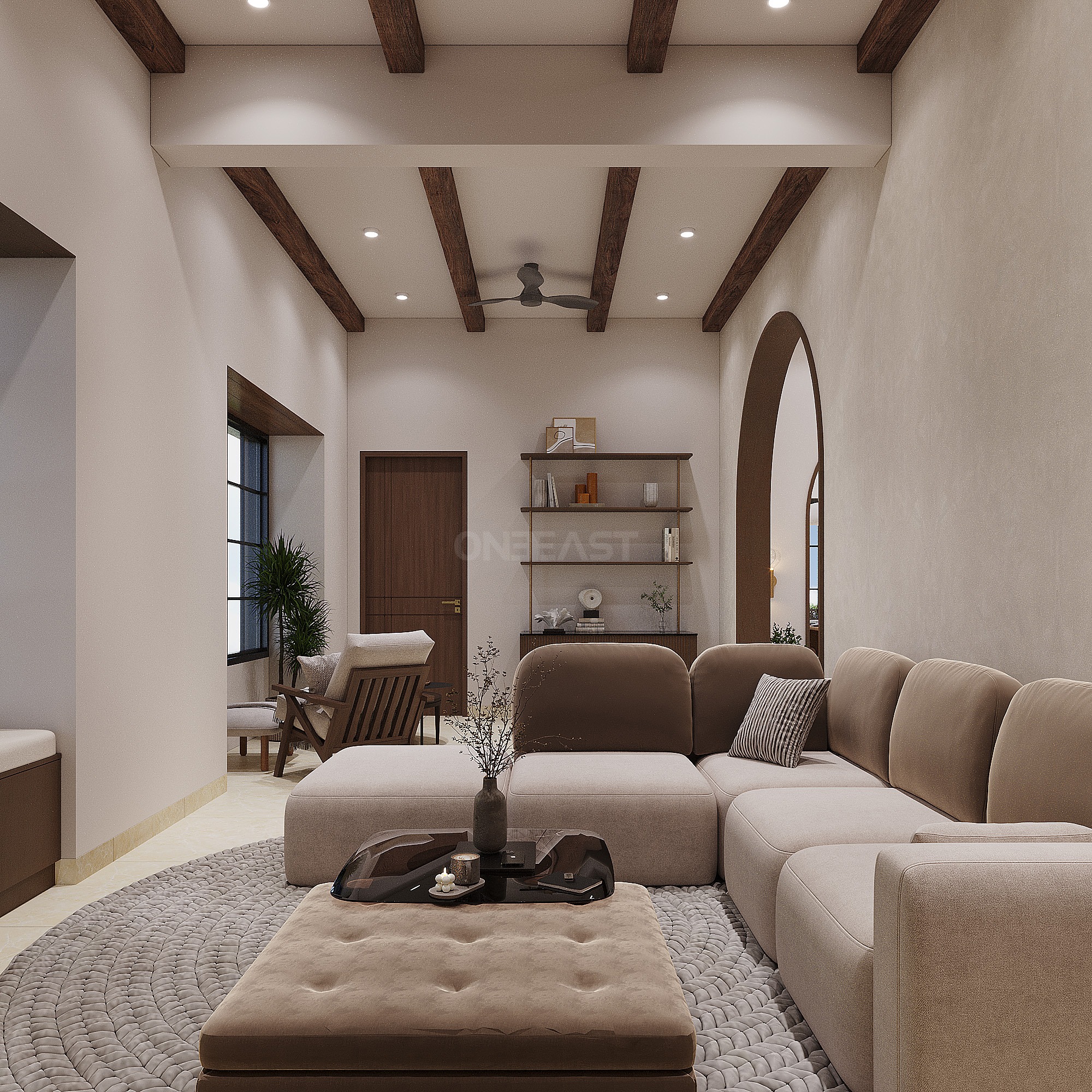
Welcome to CASA DEL SOL's ground floor Party Hall by ONEEAST Infra and Design studio – an expansive, versatile space perfect for any gathering.
This Party Hall blends contemporary elegance with warm accents. Rich wood herringbone flooring creates a striking base. The integrated kitchen and bar feature sleek light cabinetry with brass hardware, a dramatic veined white marble backsplash, and matching countertops. Integrated appliances, including a wine cooler, are seamlessly blended. A spacious marble-topped island with comfortable bar stools forms a central hub. Lighting includes recessed, pendants, and a ceiling fan. Tall windows with geometric curtains provide natural light. An inviting seating area offers a cozy nook, while a modern elevator and grand staircase ensure easy access for all guests.
Puja Room
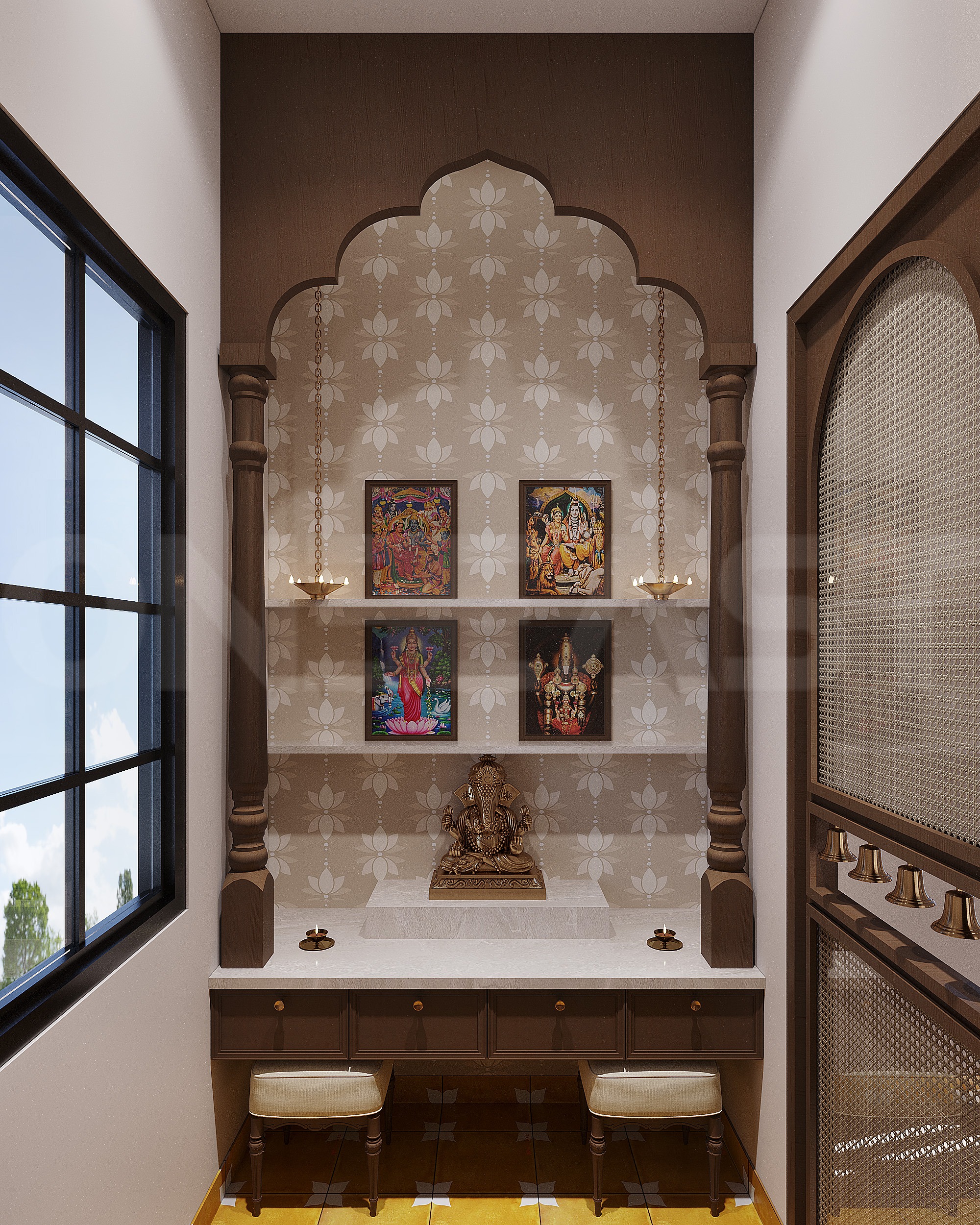
Experience the tranquil Pooja area at CASA DEL SOL by ONEEAST Infra and Design. This sanctuary blends traditional and contemporary design for spiritual reflection.
Key features include a dark wood arched niche with a lotus pattern, shelves for deities, and a white marble counter with storage and seating. An integrated utility sink area and a decorative jali door complete this serene space. Natural light from a large window enhances the harmonious blend of wood, marble, and textured elements.
Common Area
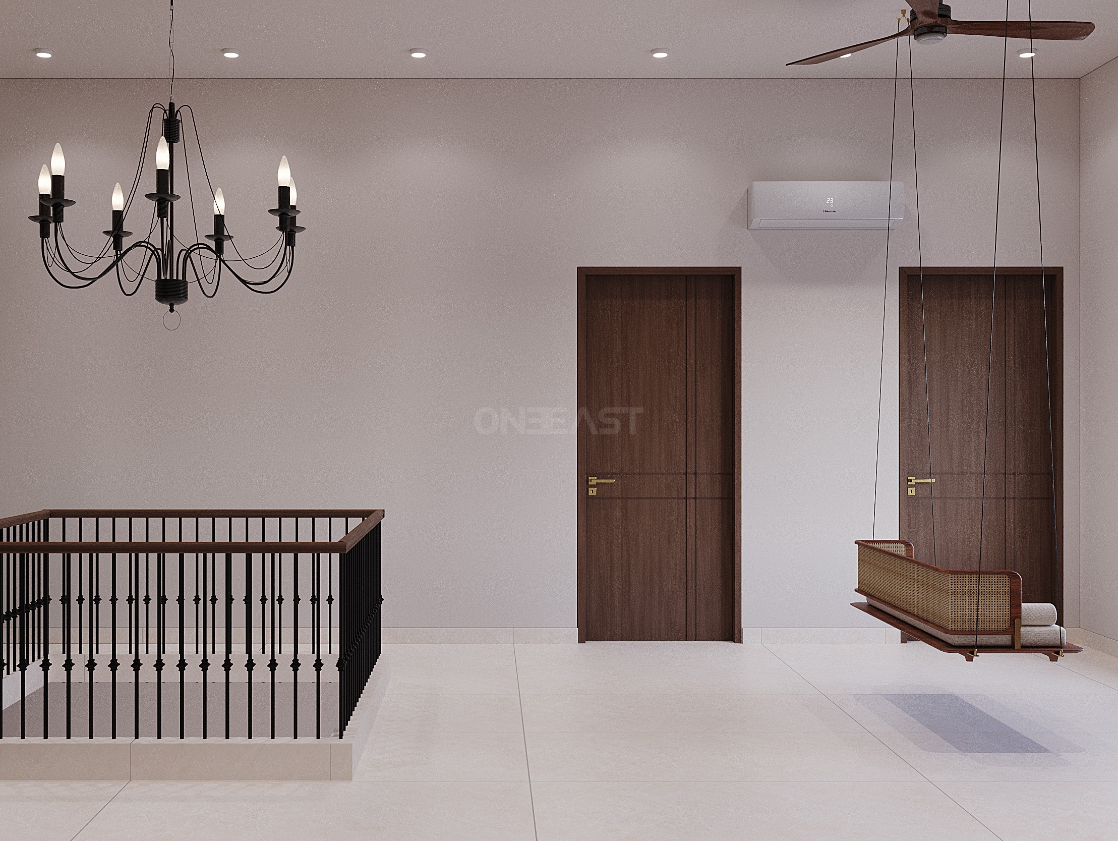
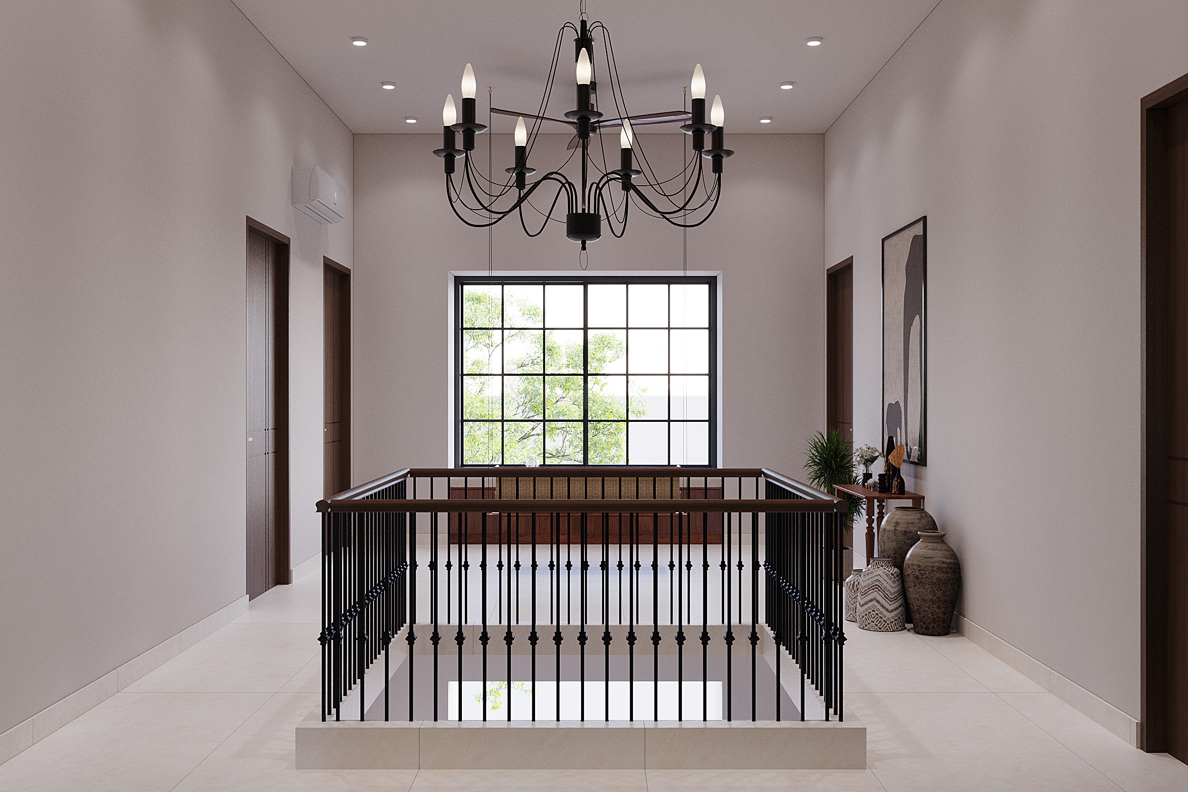
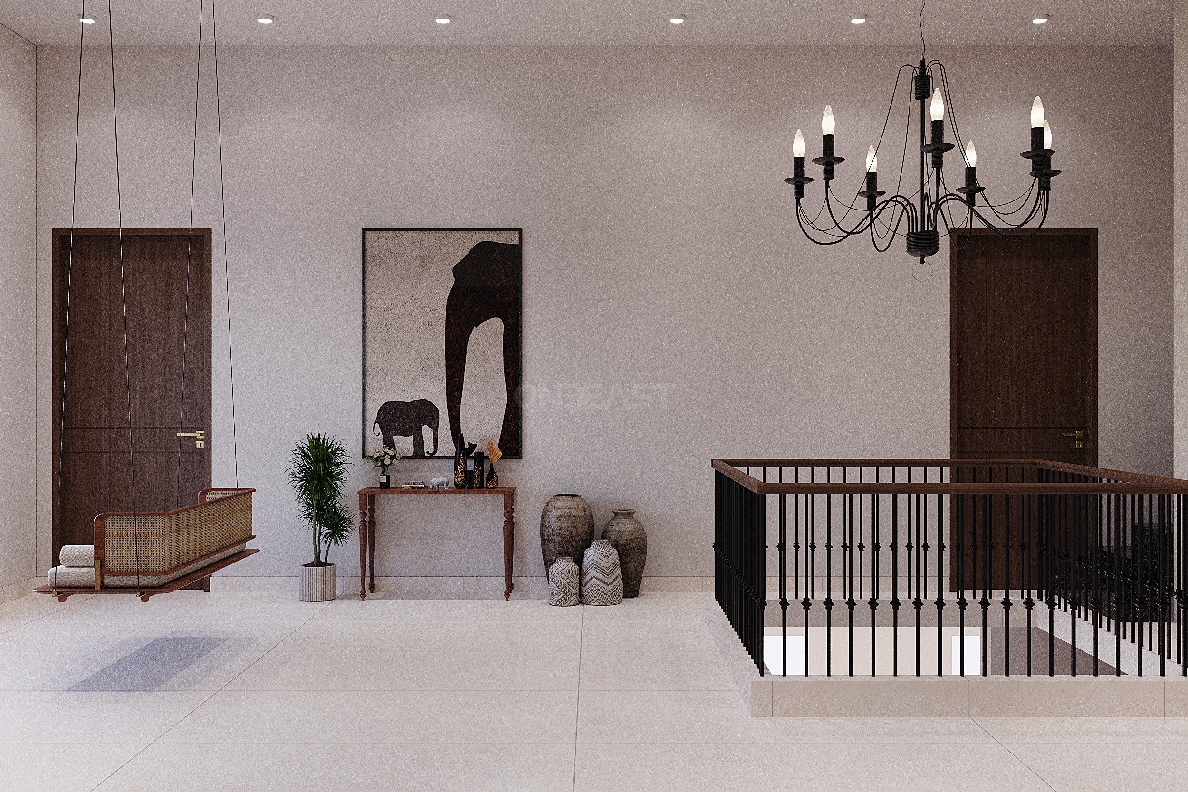
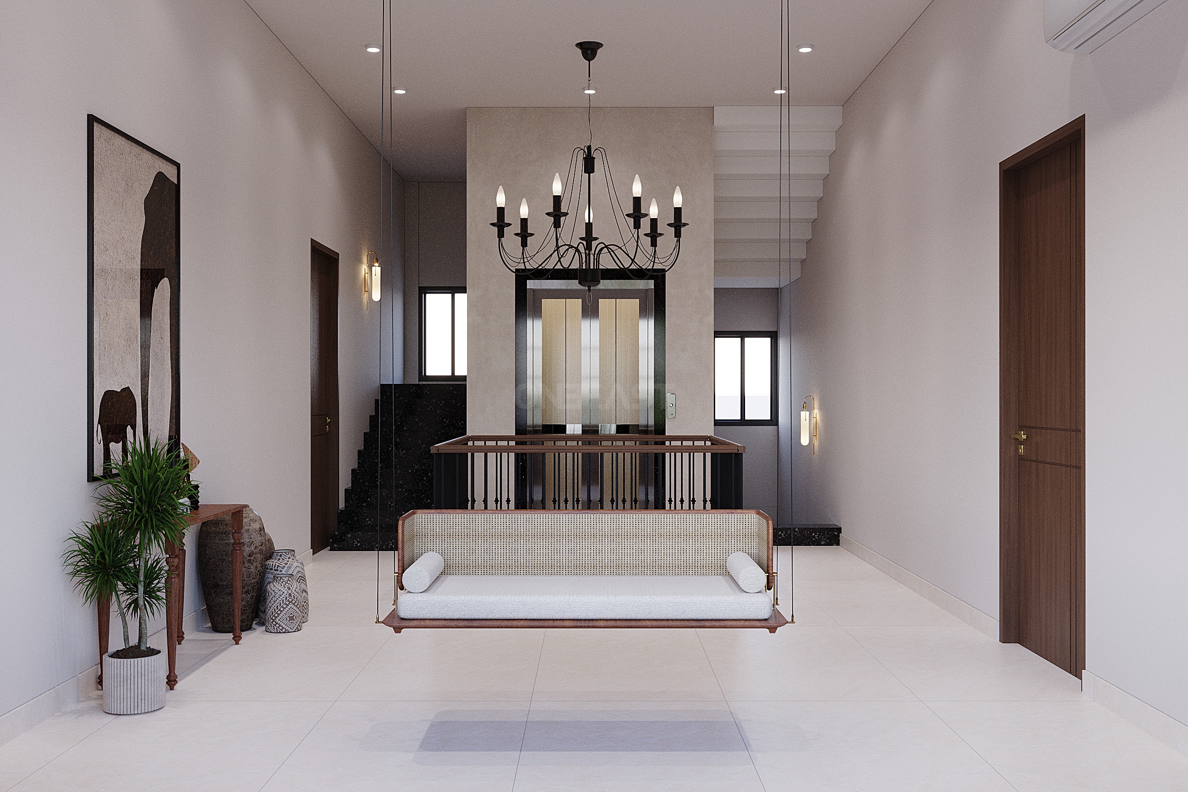
Ascend to the serene second-floor common area of CASA DEL SOL by ONEEAST Infra and Design studio. This tranquil oasis connects the home's levels, emphasizing openness and elegance.
The space features pristine light floor tiles and a beautiful swing with a wooden frame and cane backrest. A striking black wrought iron chandelier provides classic charm. A central, stylish elevator offers convenient access, while an elegant staircase connects to lower levels. Large grid windows flood the area with natural light. Subtle décor, like an elephant artwork and textured vases, adds character. Dark wooden doors maintain a refined look, creating a welcoming, calm zone.
Kitchen & Dining
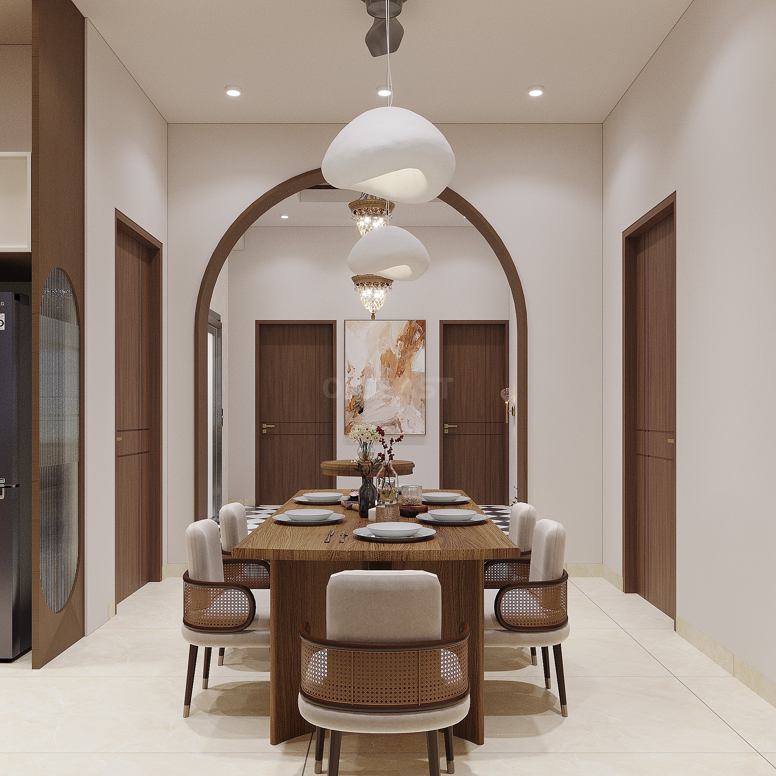
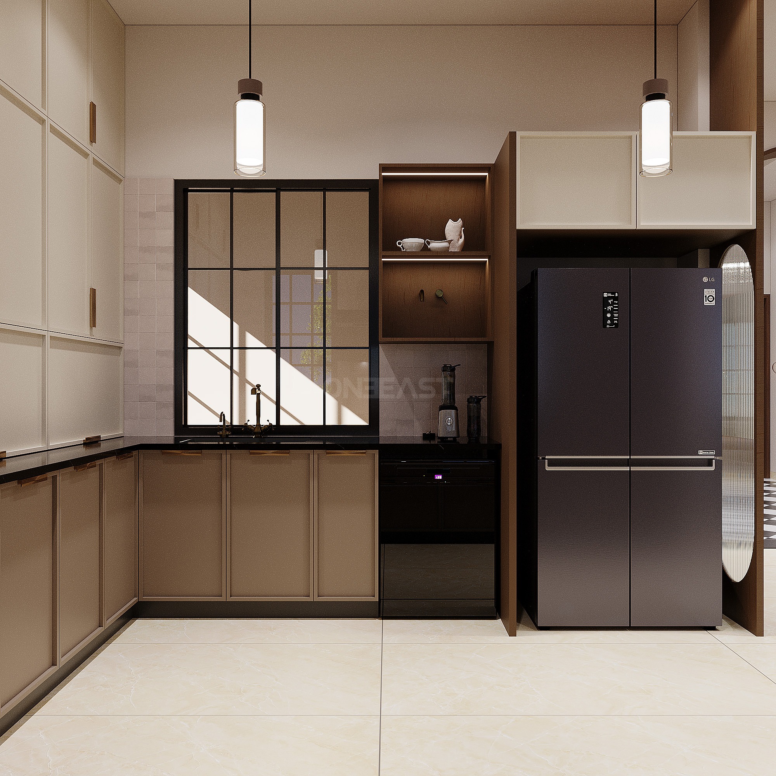
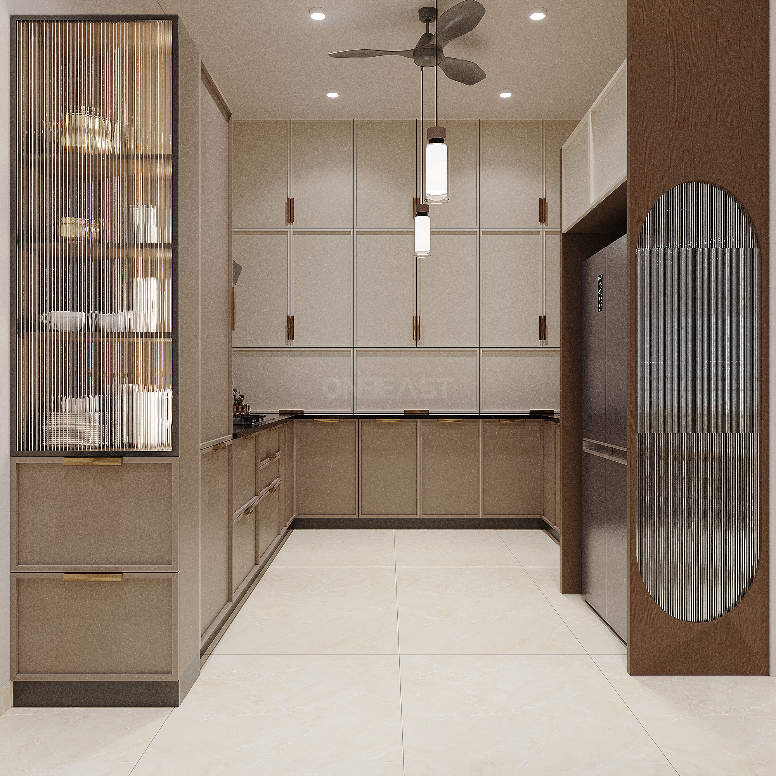
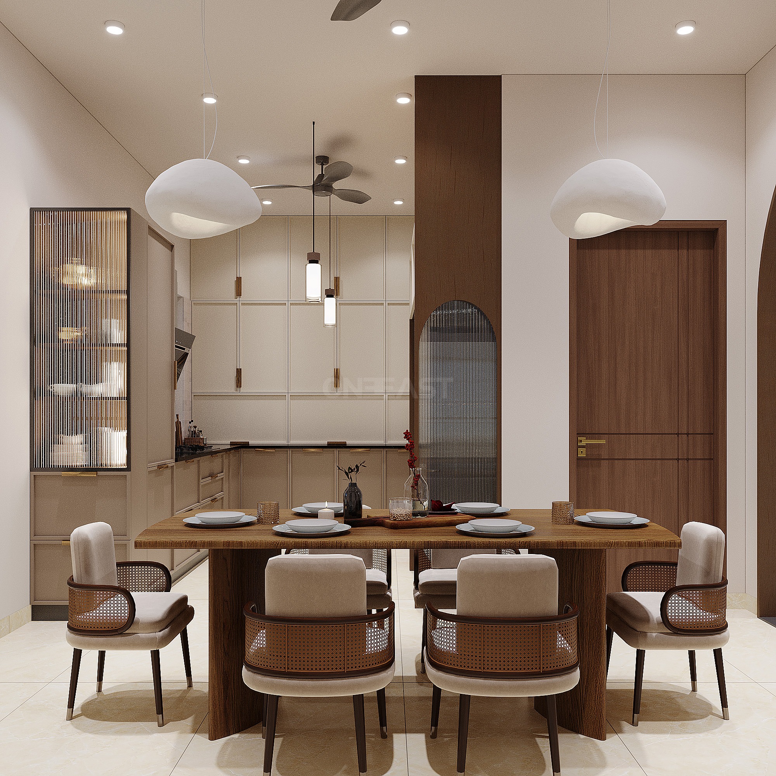
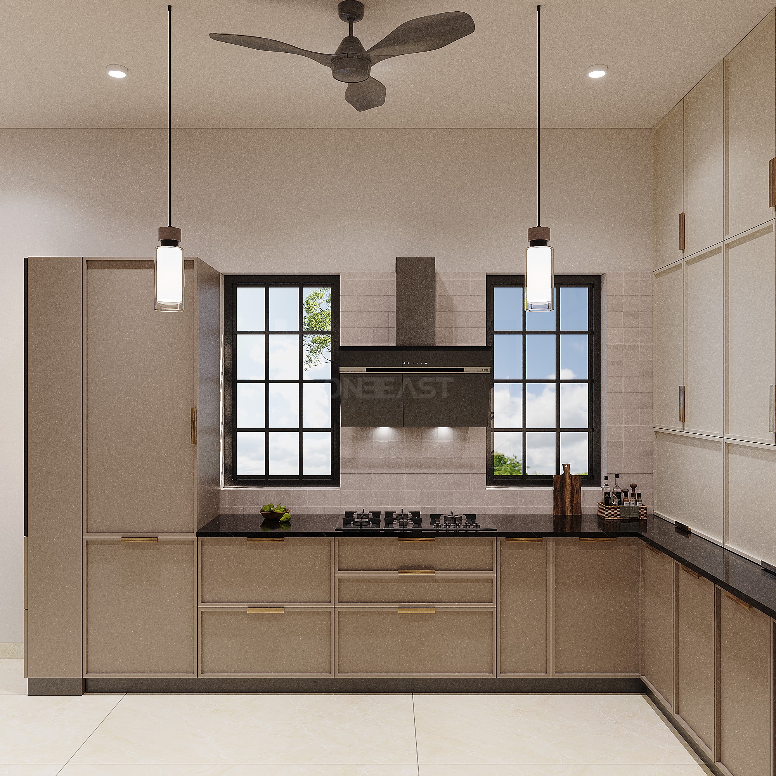
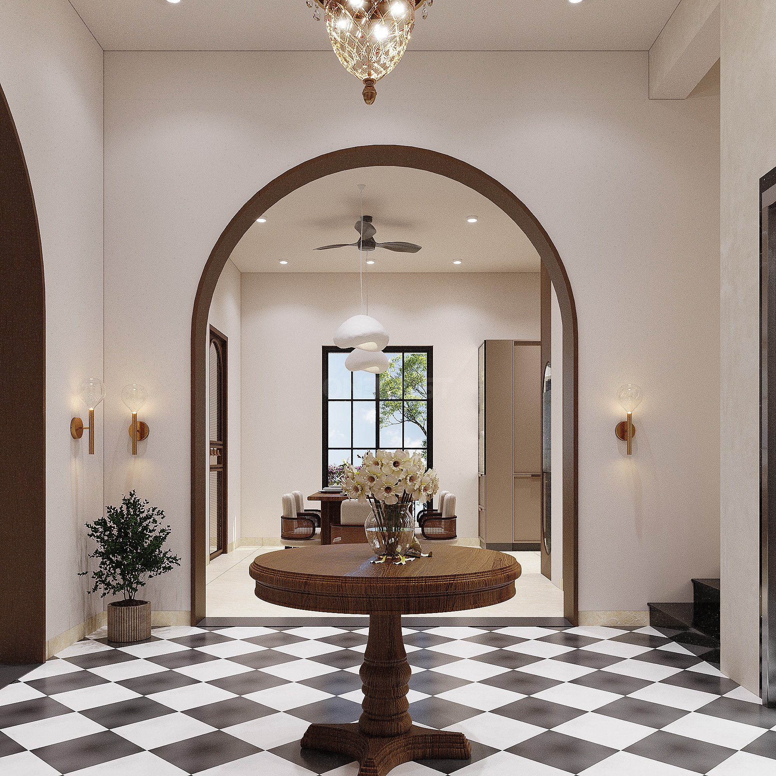
The kitchen and dining areas are thoughtfully designed to combine elegance with utility. The kitchen features a sophisticated neutral palette, sleek cabinetry with clean lines, and efficient storage solutions that cater to modern culinary needs. The use of dark countertops against subtle tile walls creates a refined contrast, while pendant lighting and cross ventilation from twin windows enhance both ambiance and functionality.
The dining space, framed by elegant arches, exudes a warm and inviting character. Centered under sculptural pendant lights, the wooden dining table is paired with comfortable rattan-back chairs that reflect a balance of tradition and contemporary charm. Together, these spaces create a seamless blend of aesthetic appeal and practical comfort for everyday living.
Master Bedroom
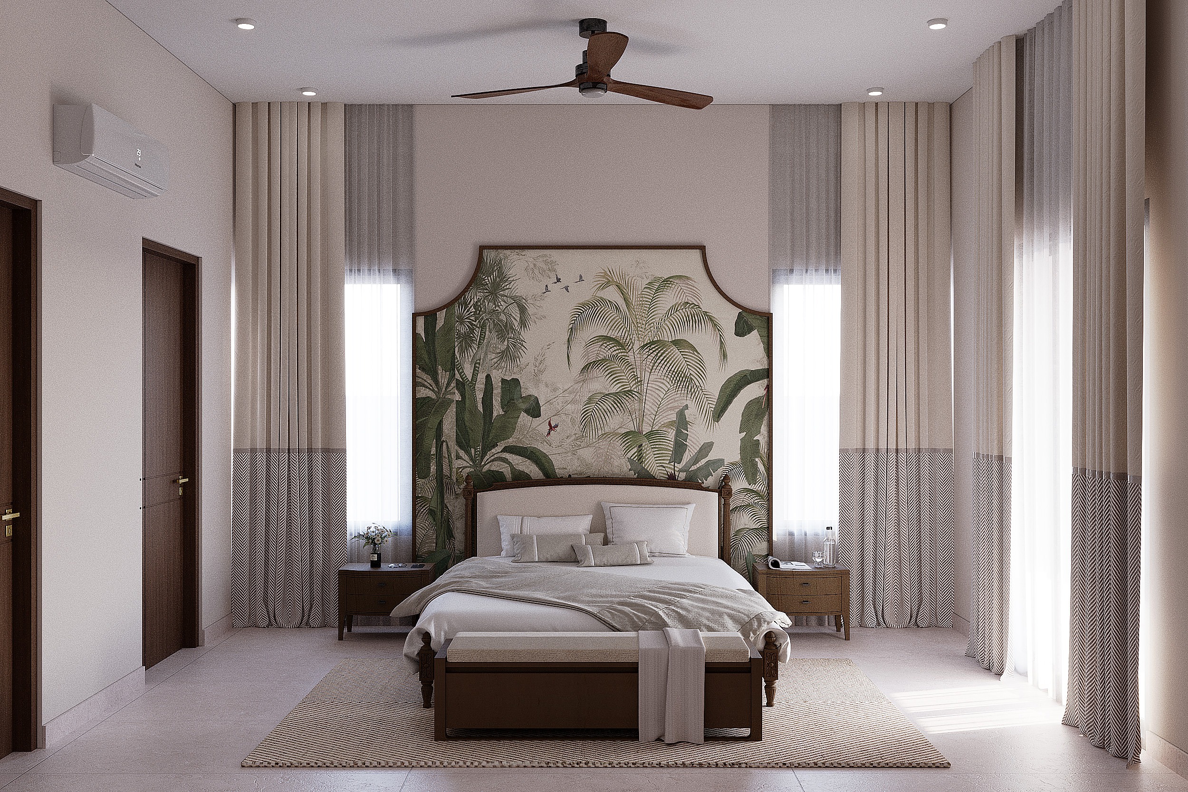
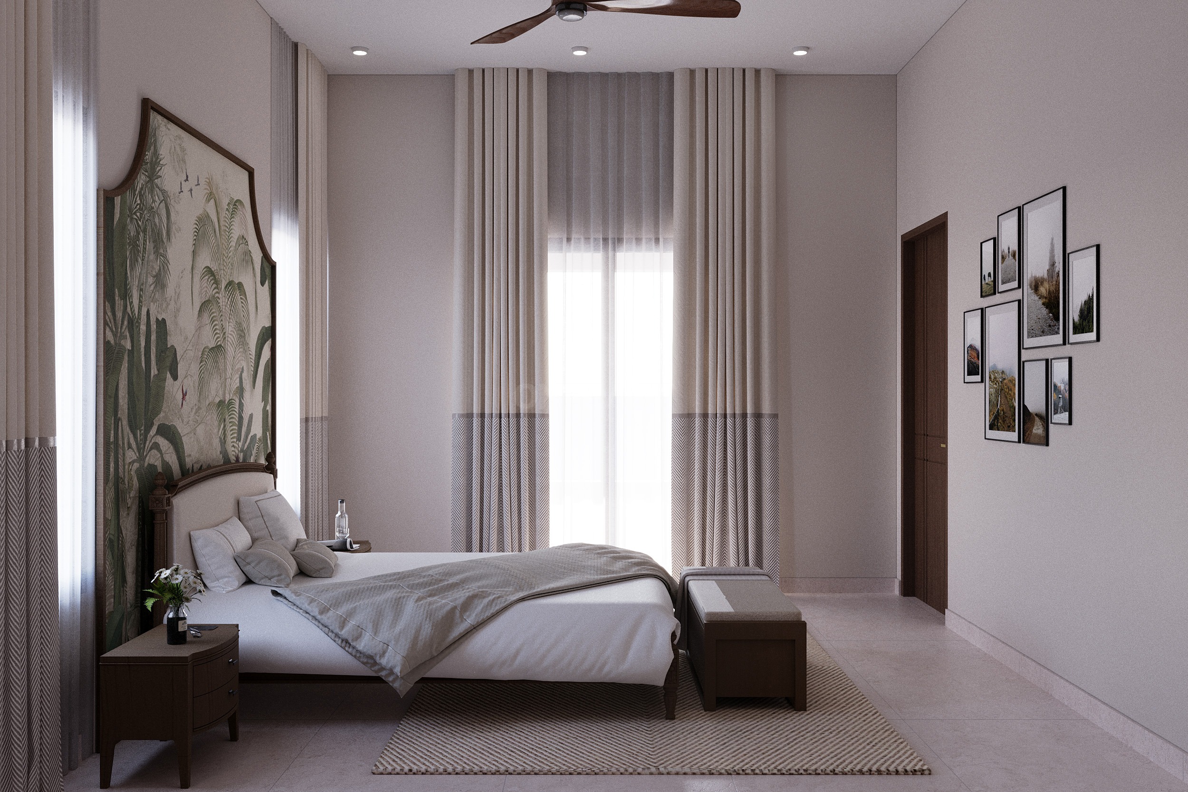
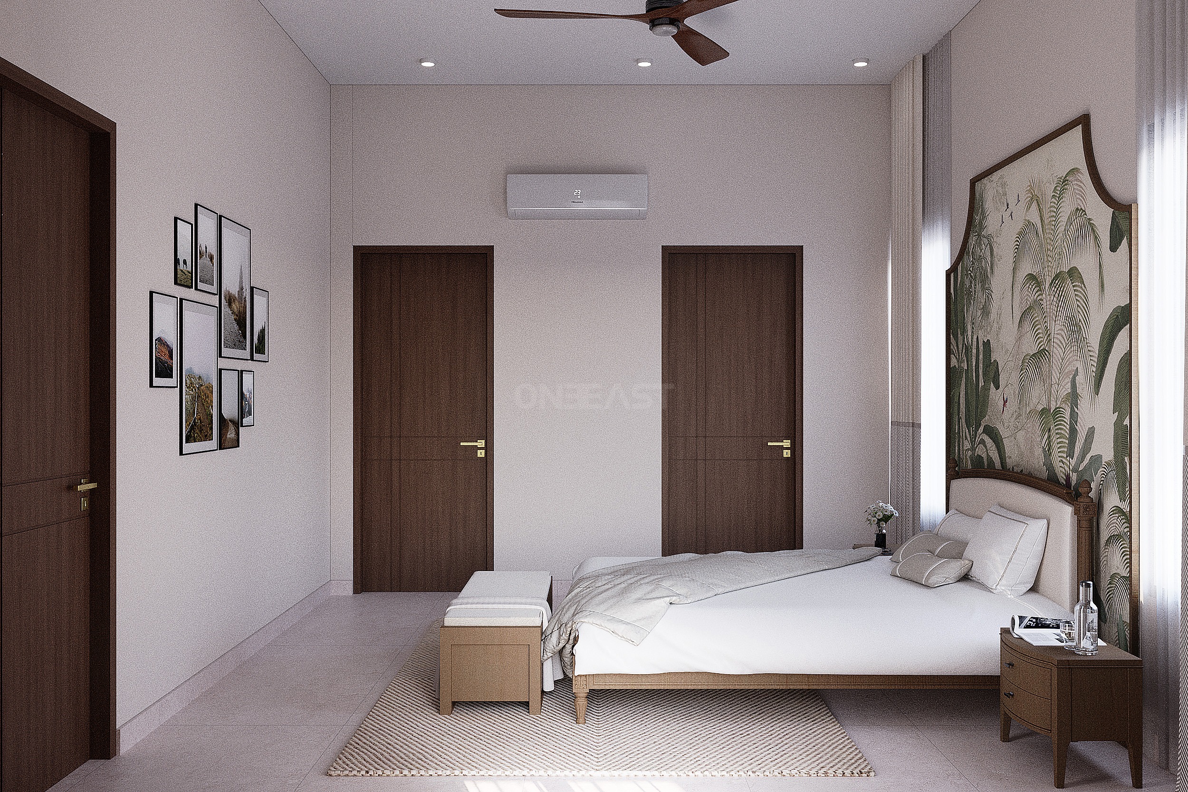
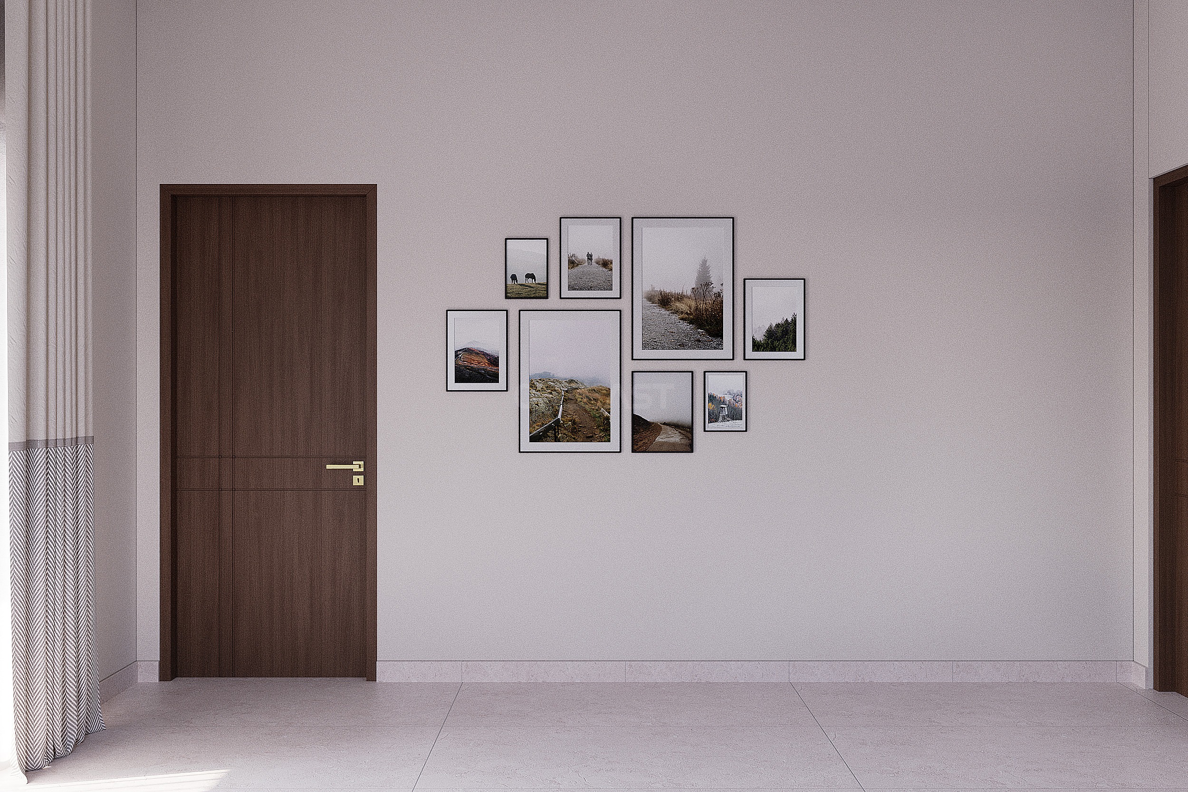
Indulge in the serene luxury of CASA DEL SOL's Second Floor Master Bedroom by ONEEAST Infra and Design studio. This spacious retreat features a calming palette and exquisite details. A grand, custom headboard with a lush botanical mural creates a tranquil focal point. Elegant wooden bedside tables, plush bedding, and a stylish bench complete the comfortable bed area. Tall, layered curtains offer light control, while recessed lighting and a ceiling fan ensure comfort. A gallery wall adds personal flair. Dark wooden doors and light floor tiles maintain a cohesive, airy feel, making this a true haven of comfort and style.
Daughter’s Bedroom
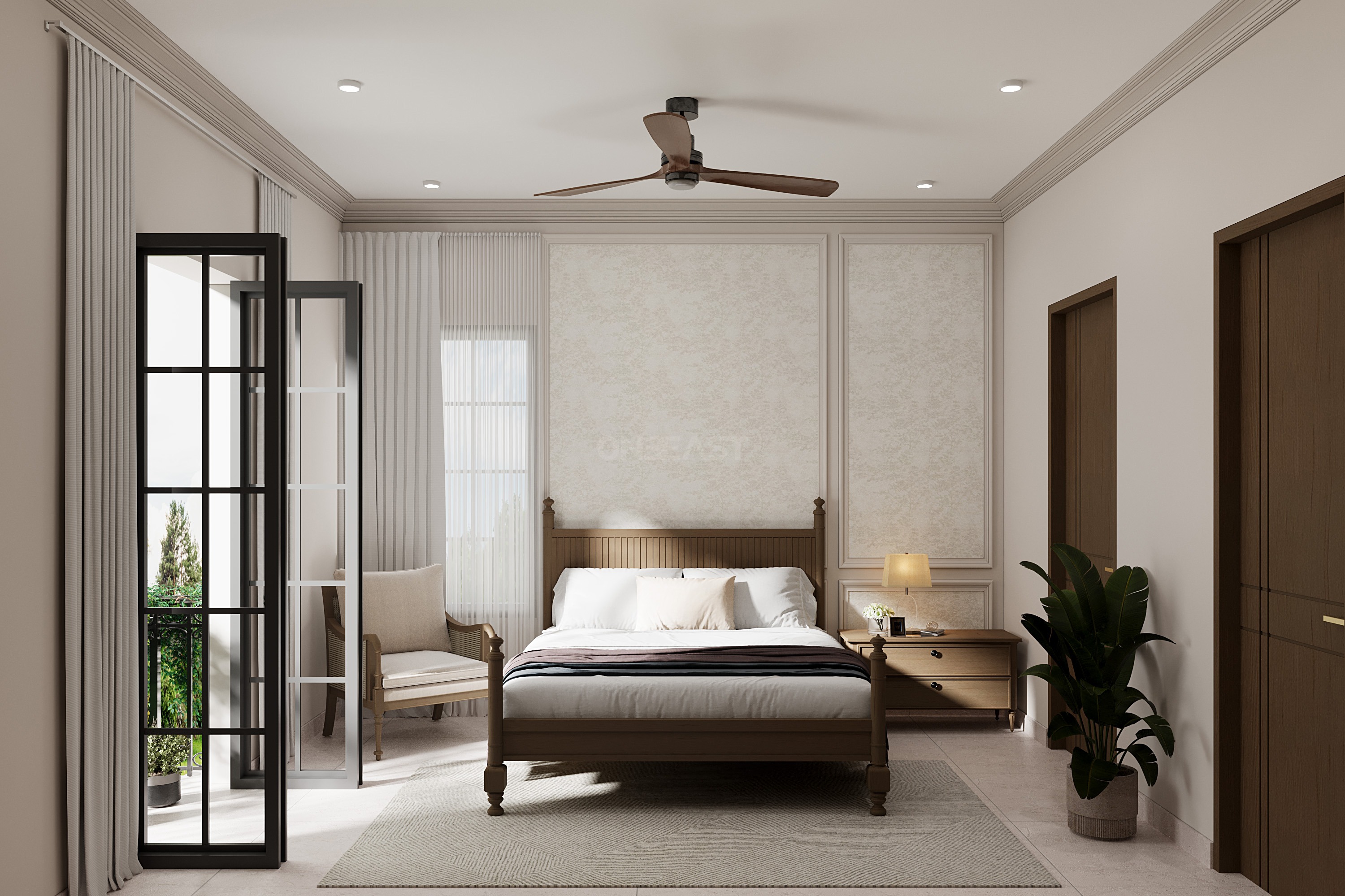
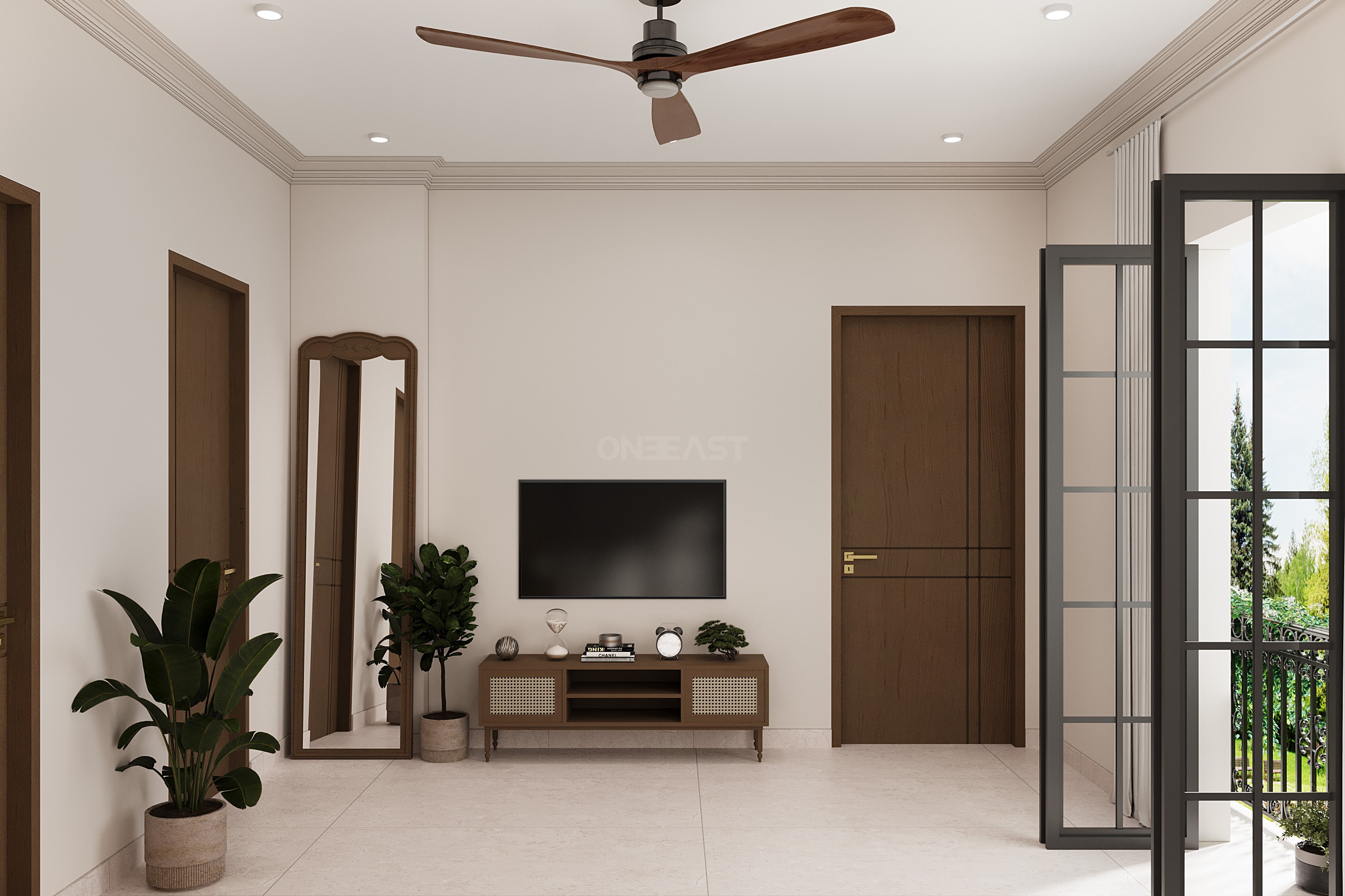
Discover the delightful Daughter's Bedroom on CASA DEL SOL's second floor by ONEEAST Infra and Design studio – a harmonious blend of classic charm and contemporary comfort.
The serene space features calming off-white walls and a sophisticated paneled accent wall behind the timeless wooden bed with a turned headboard. A classic bedside table and lamp accompany it. Opposite, a sleek wooden TV console with cane detailing and a full-length mirror provide modern convenience. Large, dark-framed French doors open to a private balcony, allowing natural light and fresh air, complemented by sheer and opaque curtains. A comfortable armchair offers a cozy reading nook. Greenery adds a fresh touch, and light floor tiles maintain an airy feel. Dark wooden doors complete this peaceful, charming retreat.
Guest Room
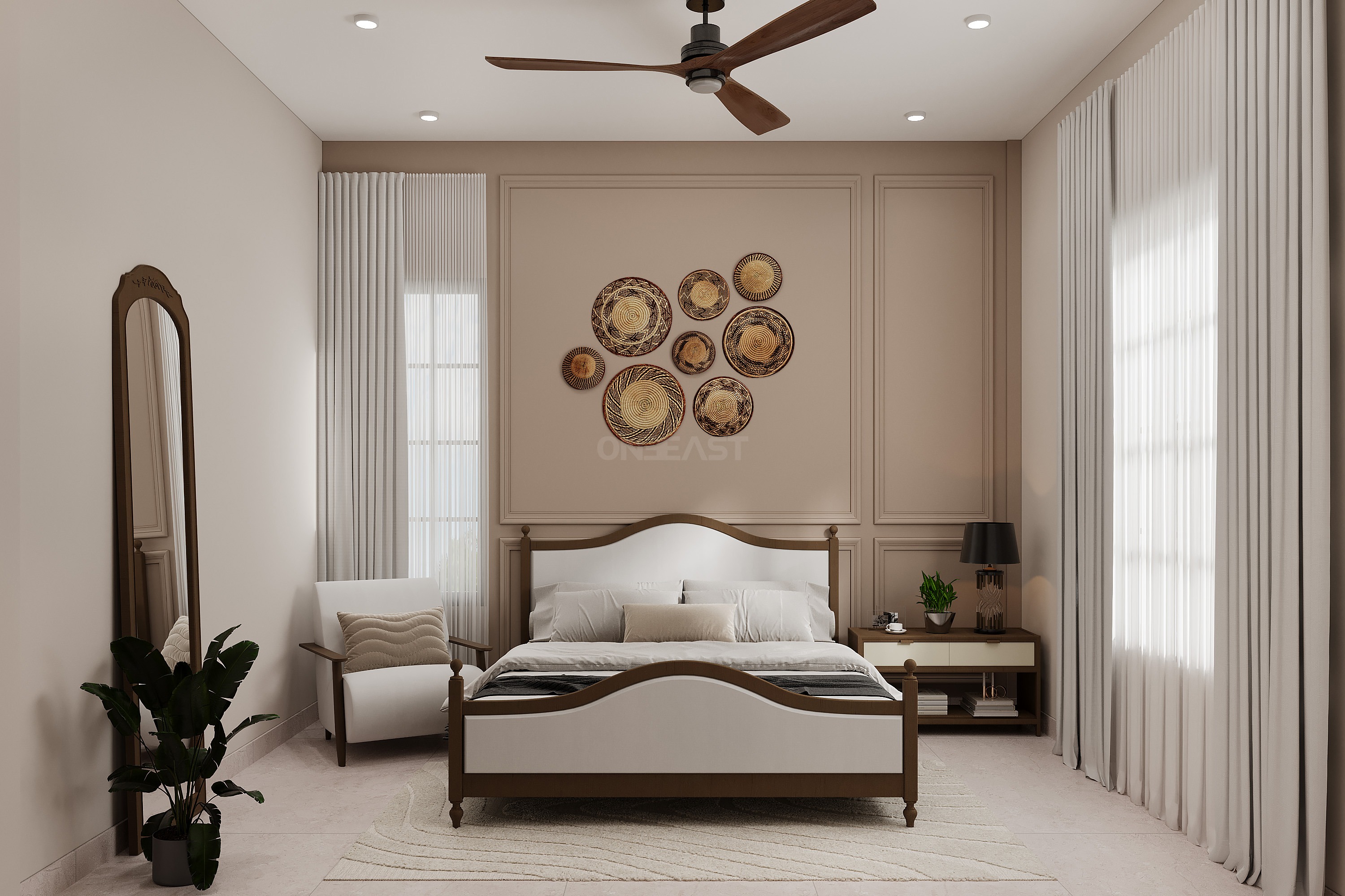
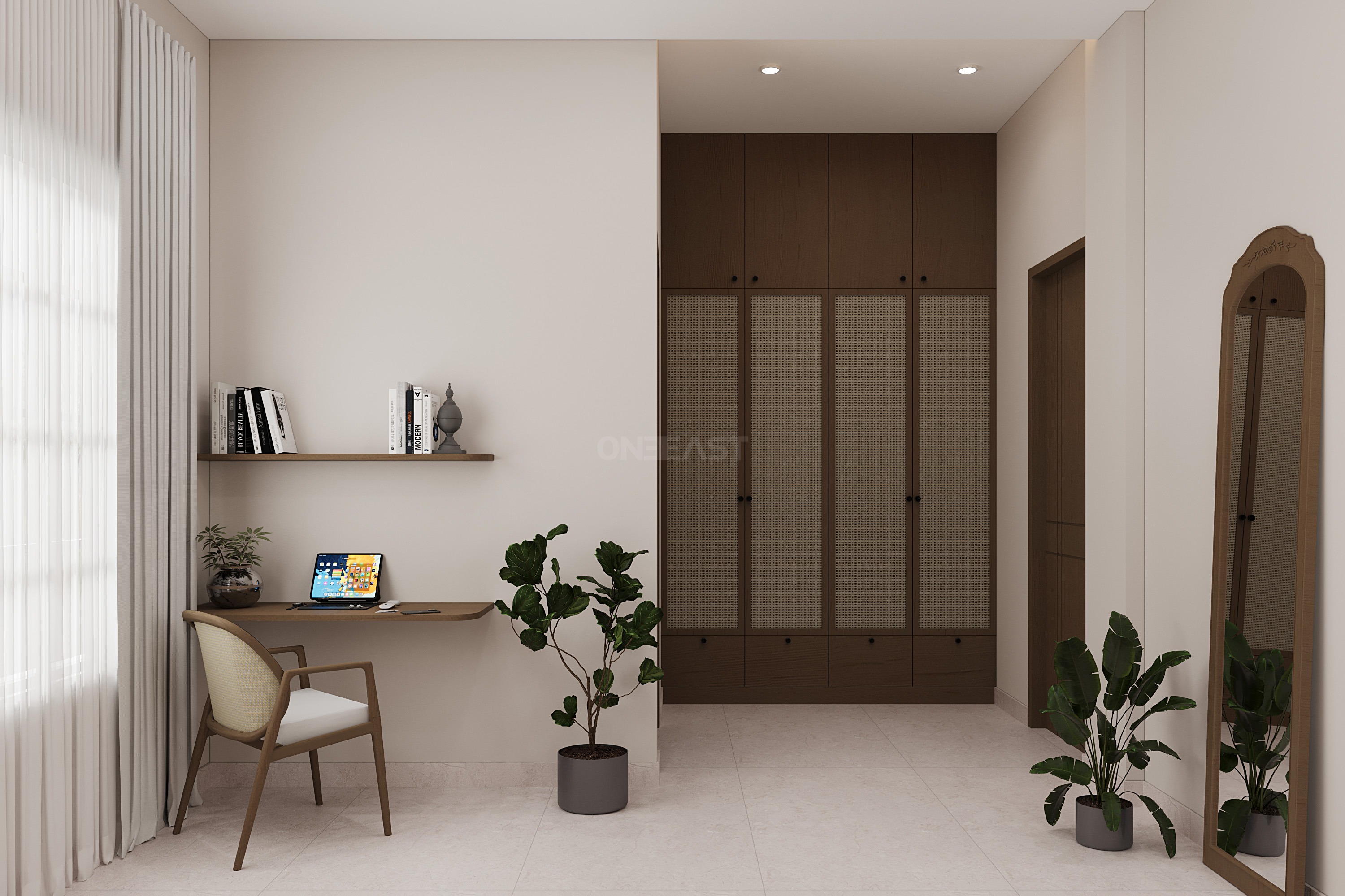
This guest bedroom exudes warmth and tranquility through its earthy palette and thoughtfully selected elements. The central bed, framed in rich wood with soft upholstery, sits against a detailed panelled wall, enhanced by textured woven plates that serve as a subtle art statement. Soft sheer curtains allow natural light to gently filter in, while the plush armchair and full-length mirror create cozy corners for relaxation.
Opposite the bed, a minimal workspace with floating shelves and a compact desk maximizes functionality without overwhelming the space. Cane-front wardrobes bring a hint of vintage charm while blending effortlessly with the wooden accents throughout the room. Indoor plants, neutral flooring, and clean lines together contribute to a serene, welcoming environment perfect for guests.
Sun room
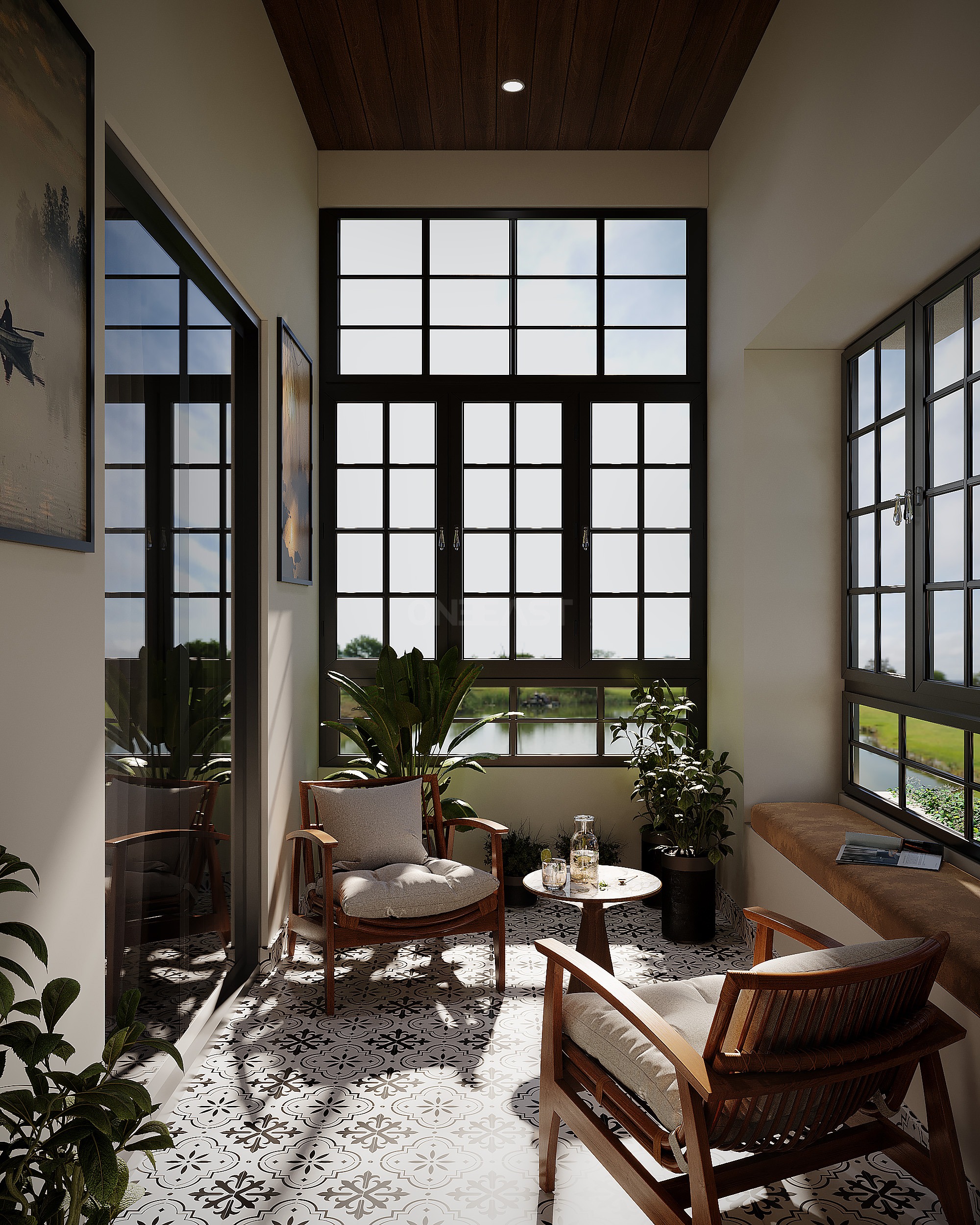
Discover the tranquil master bedroom sunroom at CASA DEL SOL by ONEEAST Infra and Design studio. Located North-West, this bright space maximizes natural light, extending the master suite.
Designed for relaxation, it features large, grid-patterned windows for abundant sunlight. Eye-catching decorative floor tiles add unique character. Comfortable wooden armchairs and a small side table invite leisurely seating. A built-in window bench offers additional cozy space. Lush potted plants bring nature indoors, while wooden ceiling paneling adds warmth. This sunroom is a bright, private sanctuary for unwinding and enjoying natural light and views.
