DSR CHARITABLE HOSPITALS
Project Type
:
Healthcare
Location
:
Chitkul, Hyderabad
Built-up Area
:
4800 sq.ft.
Scop of Work
:
Architectural Design , Construction, Interior Design
Timeline
:
2025 to On Going
Team–
:
Simran (Principal Architect)
Srikanth (Lead Project Manager)
Ramesh (Operations Head)
Ganesh (3D Visualizer)
Deepa (Junior Architect)
Stage
:
On Going
Clients
:
Dr D.Srinivas reddy
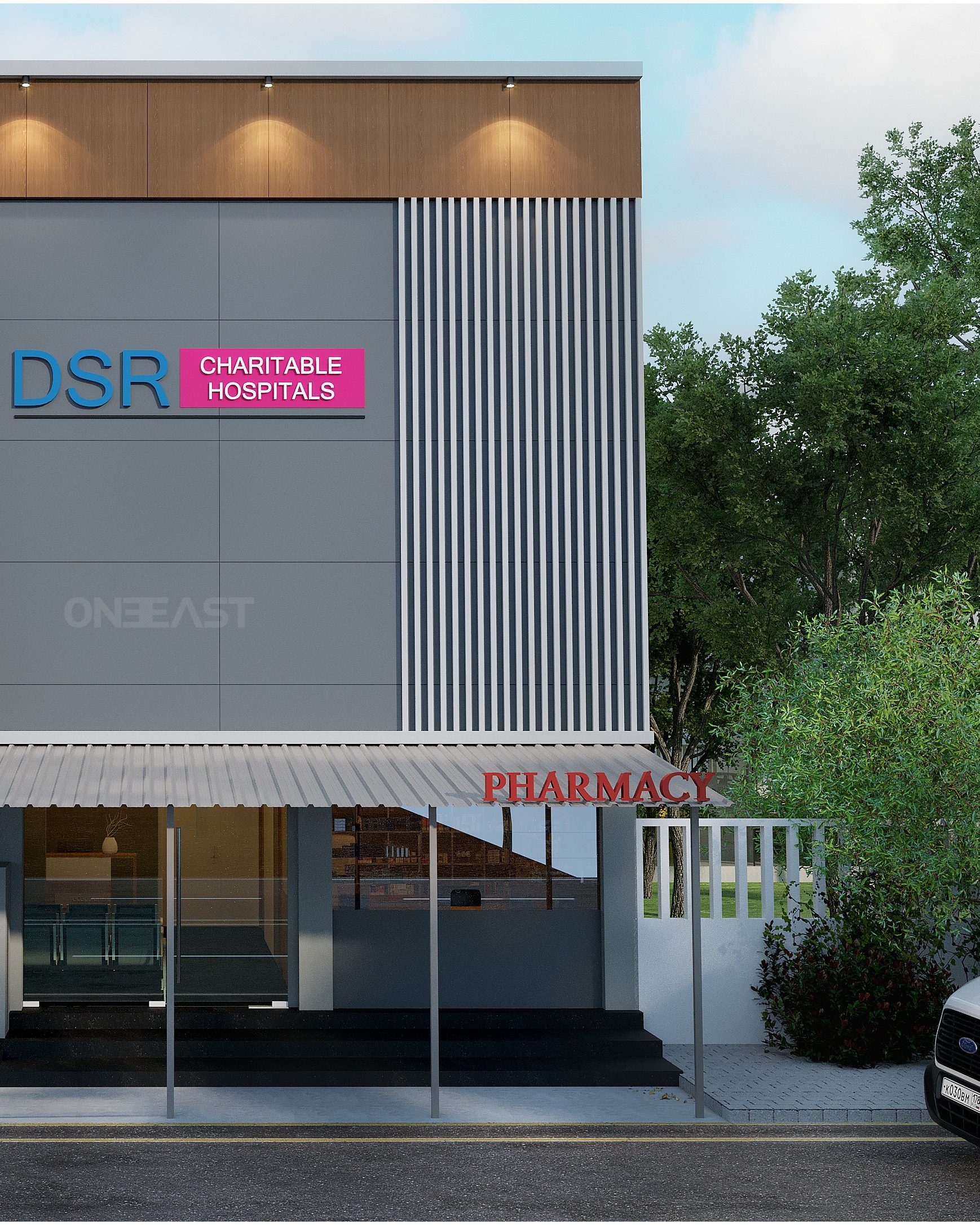
This hospital facade, designed for DSR Charitable Hospitals, reflects a clean and functional architectural language. With a contemporary exterior featuring a mix of wood-textured panels, sleek grey cladding, and vertical fins, the design conveys trust, order, and approachability. The entrance canopy ensures weather protection, while the transparent glazing at the front adds openness and accessibility. The integration of a dedicated pharmacy and ambulance access enhances user convenience, making the design both efficient and community-centric.
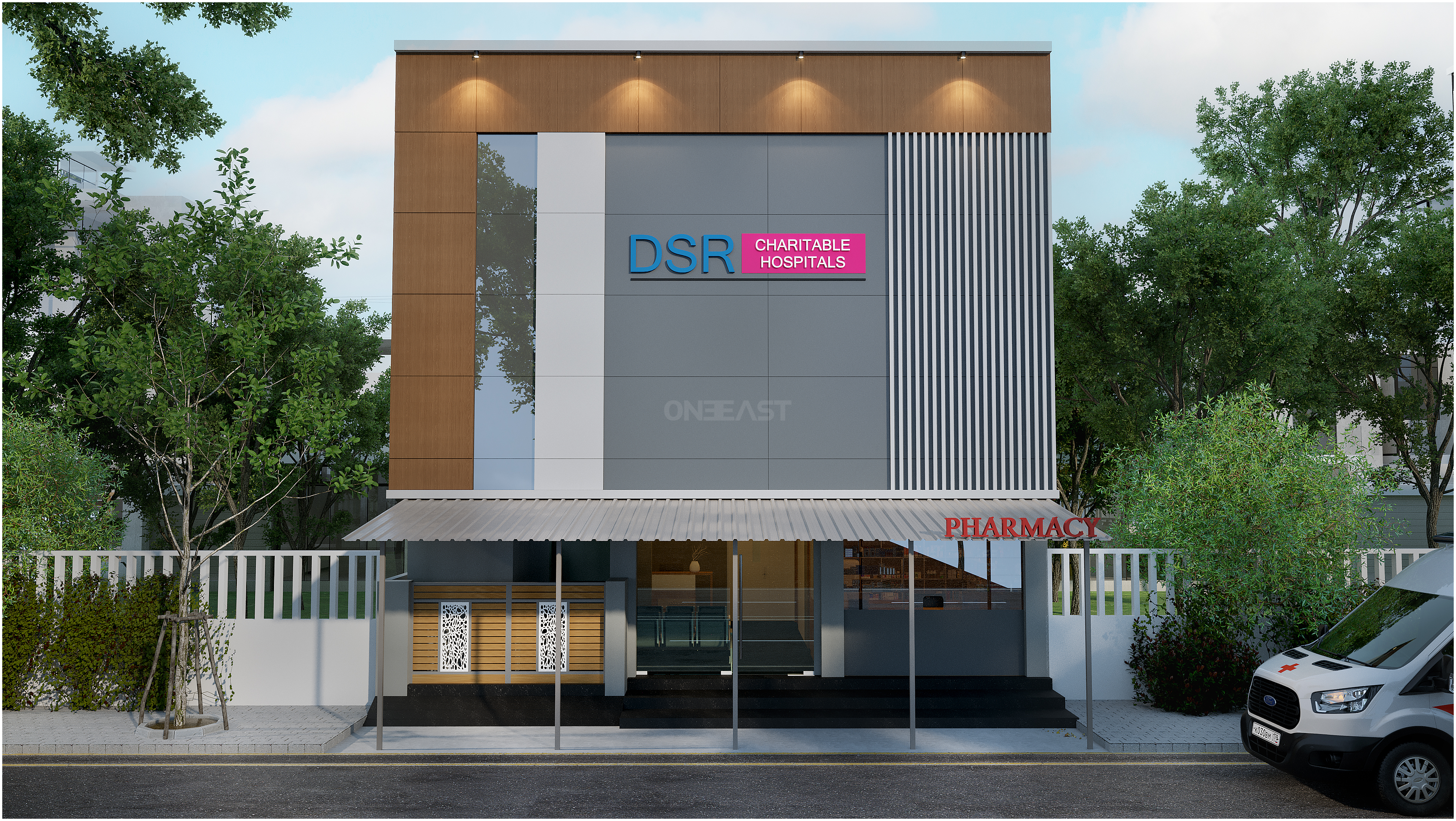 Day
Day
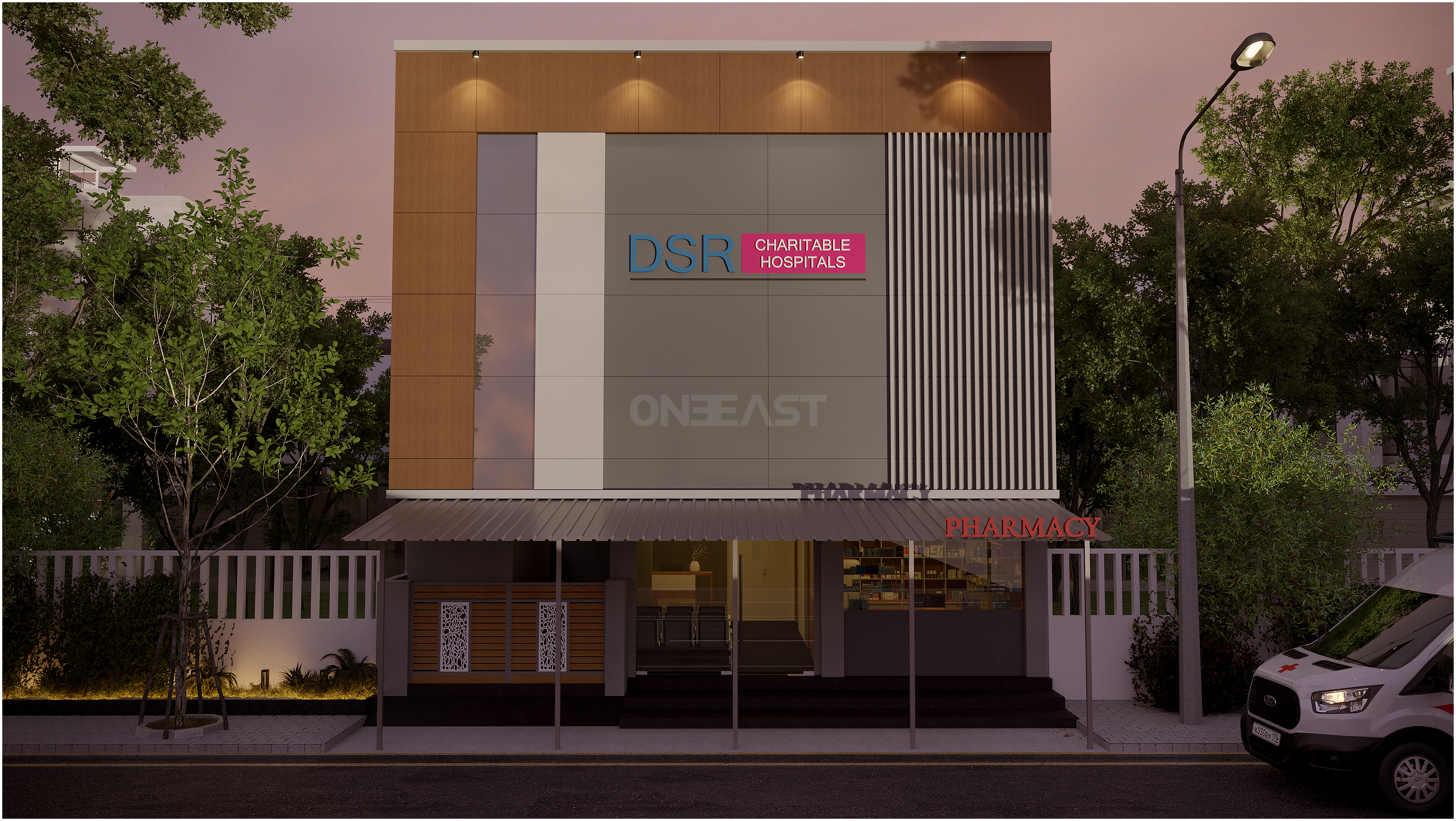 Night
Night
We're excited to announce the complete renovation of facade for DSR Charitable Hospitals in Isnapur, Hyderabad, spearheaded by OneEast Infra and Design Studio. Our design focused on a modern, welcoming environment, using a sophisticated blend of Aluminium Composite Panels (ACP) in wood and grey, along with vertical louvers and glass panels, significantly enhancing the hospital's appeal and functionality for better regional healthcare.
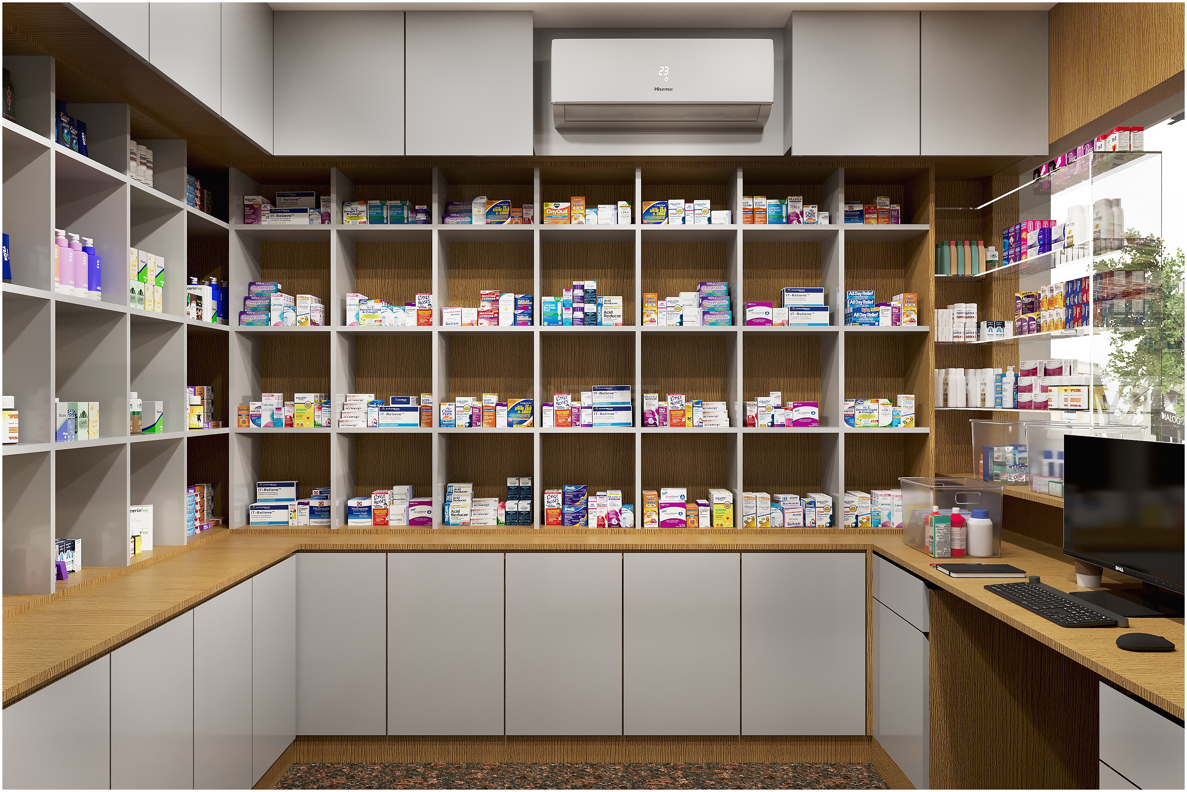
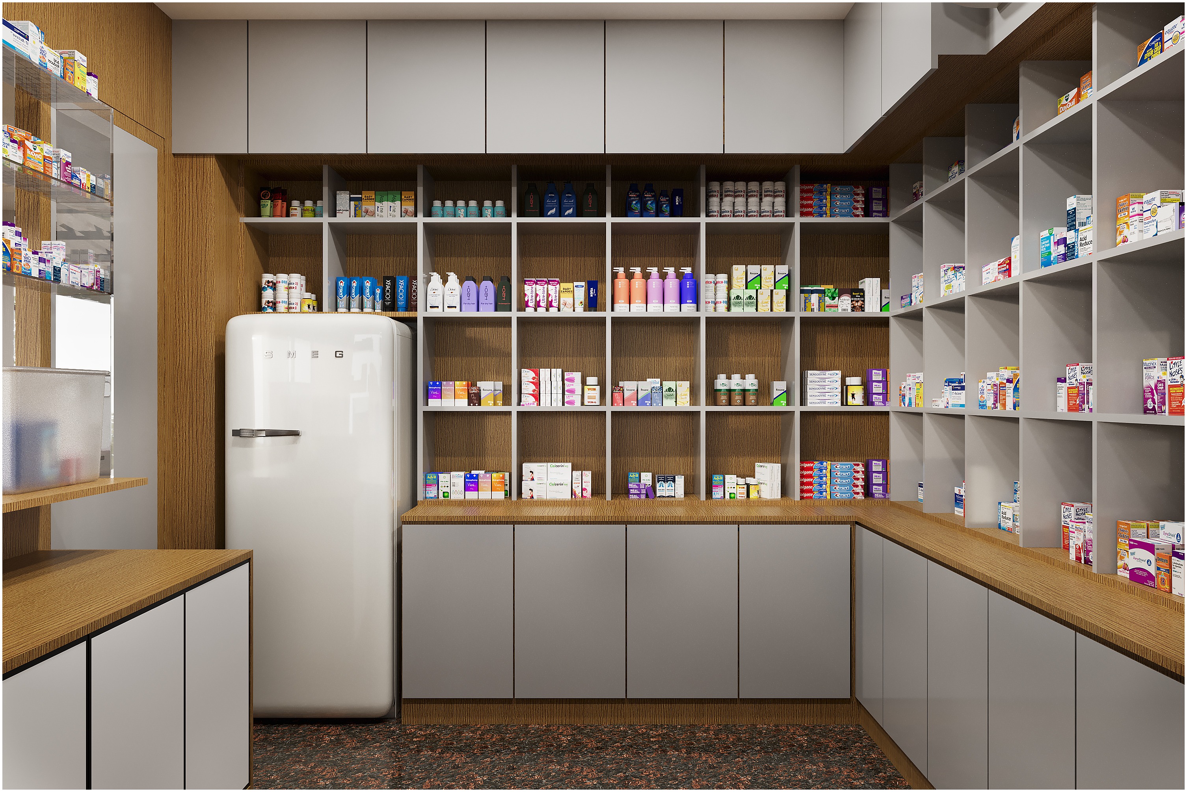
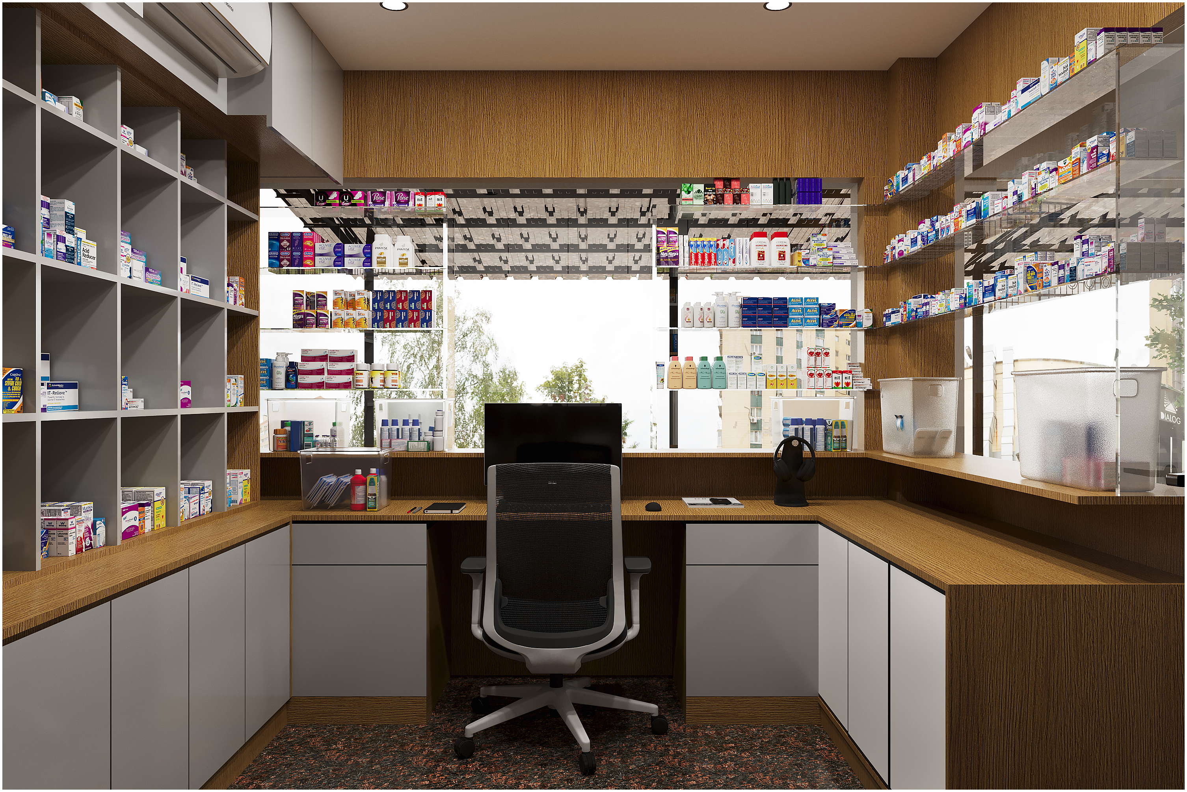
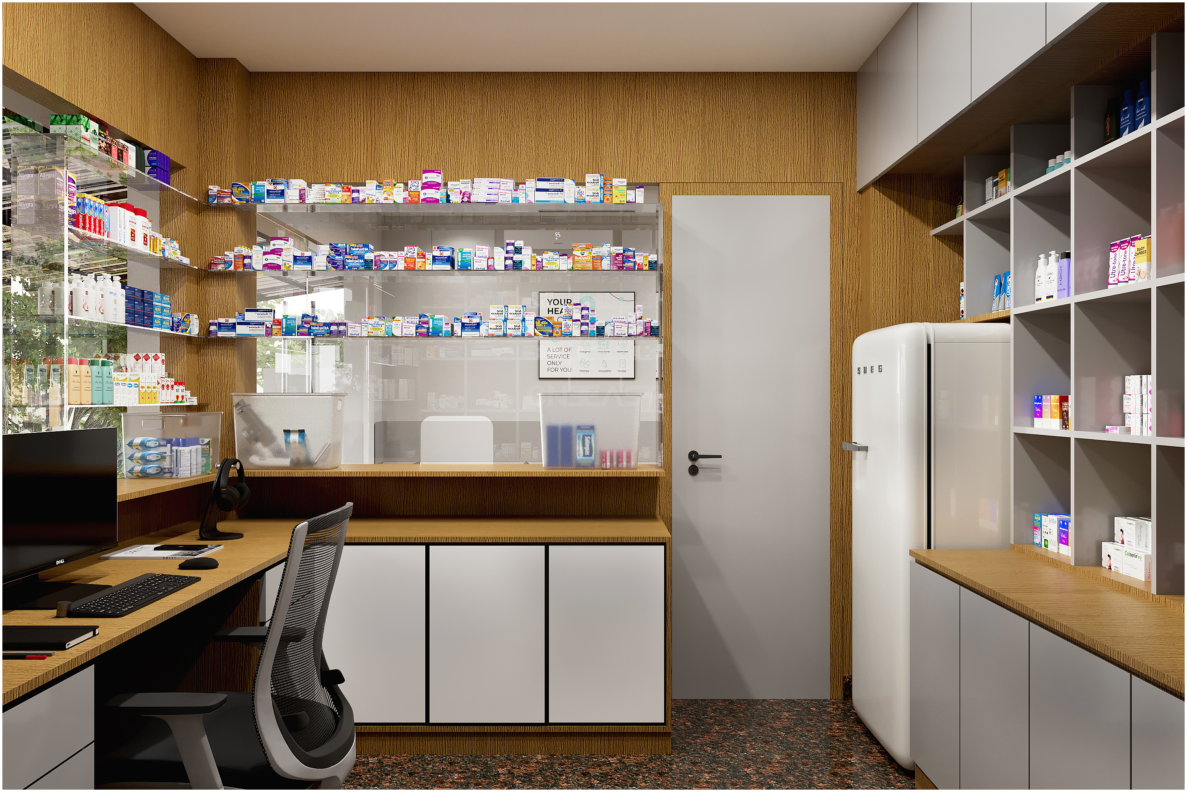
Step into DSR Charitable Hospitals where thoughtful design guides your journey. Our renovation created clear public and semi-public zones: a welcoming reception and waiting area seamlessly connect to consultation rooms and the medical pharmacy. Warm wood finishes on walls provide a sense of movement, subtly directing you to consultation. In the pharmacy, a sophisticated blend of wood and grey ensures a cohesive yet distinct look. Each consultation room is designed for focus and function, highlighted by a calming blue accent wall and optimized furniture placement.
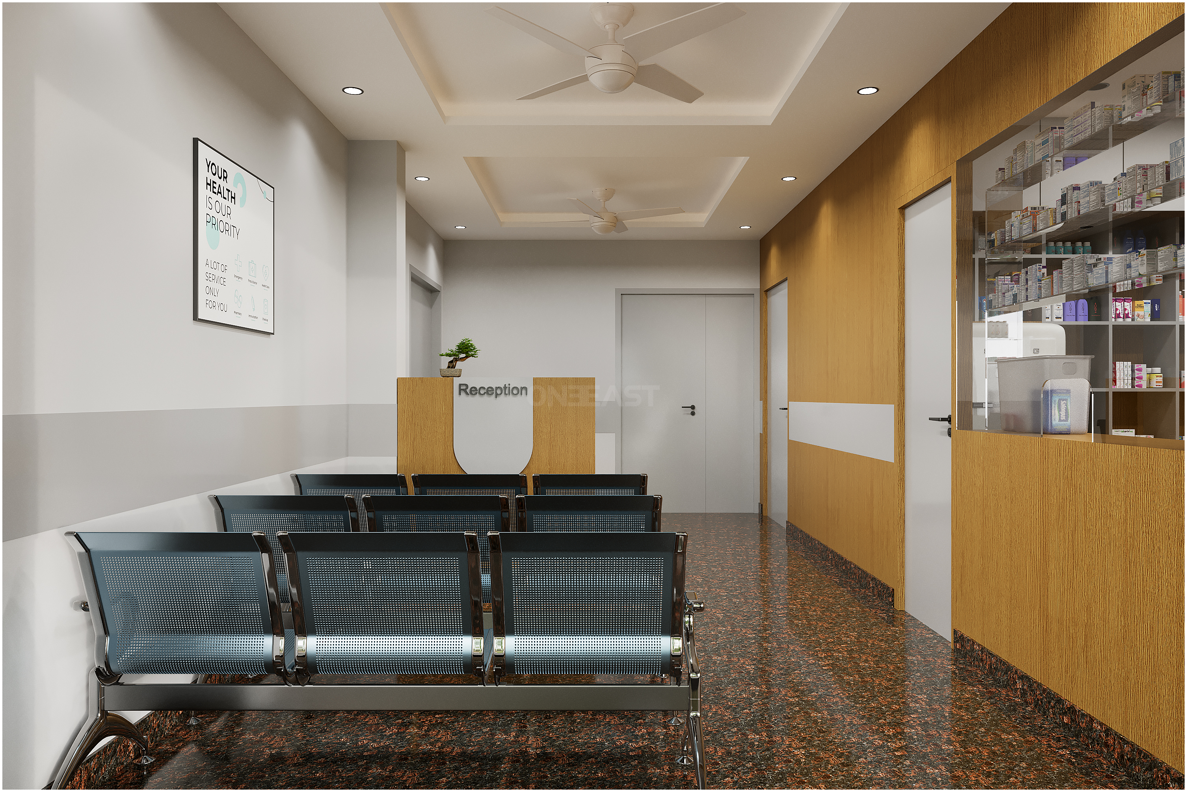
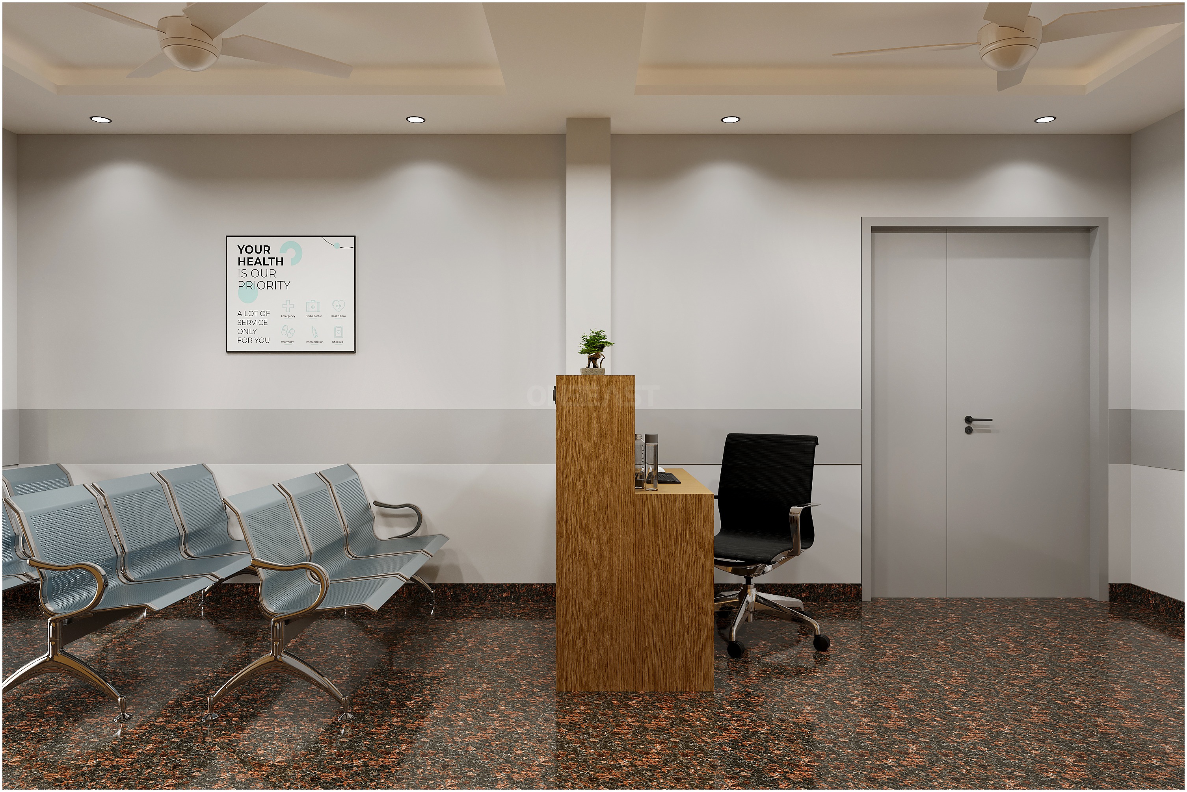
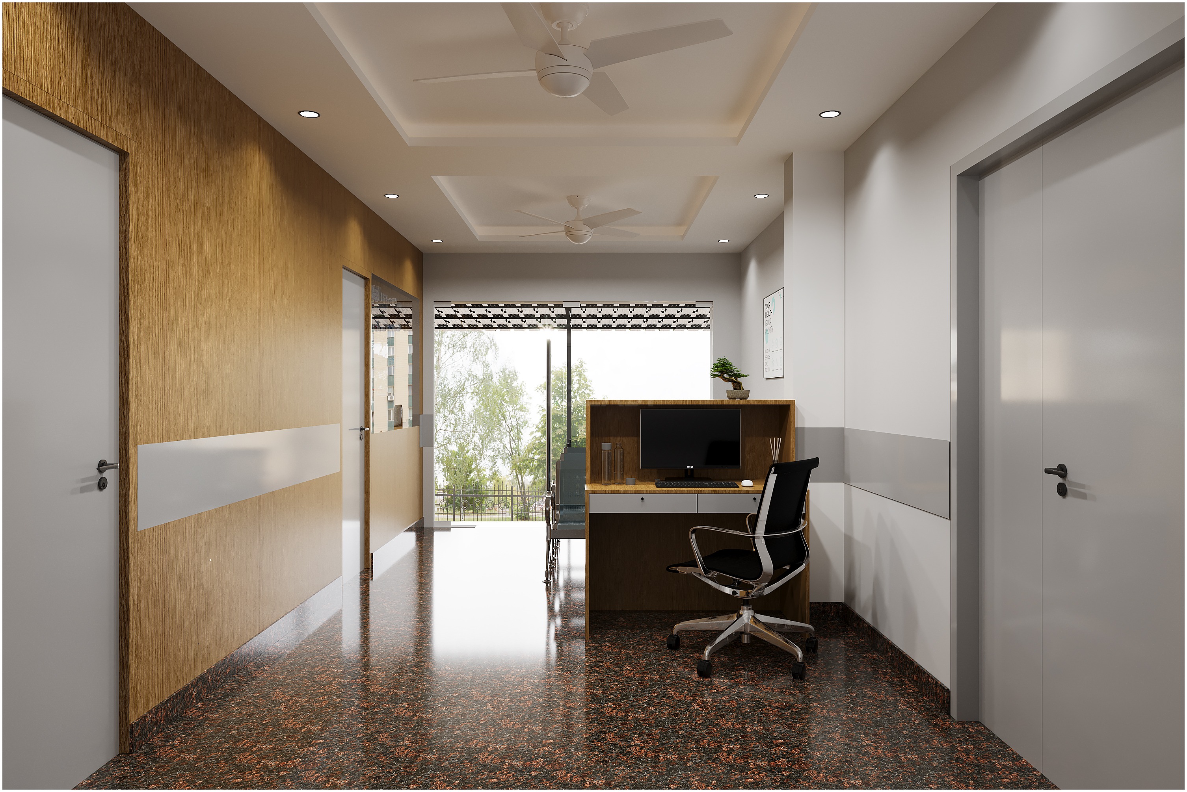
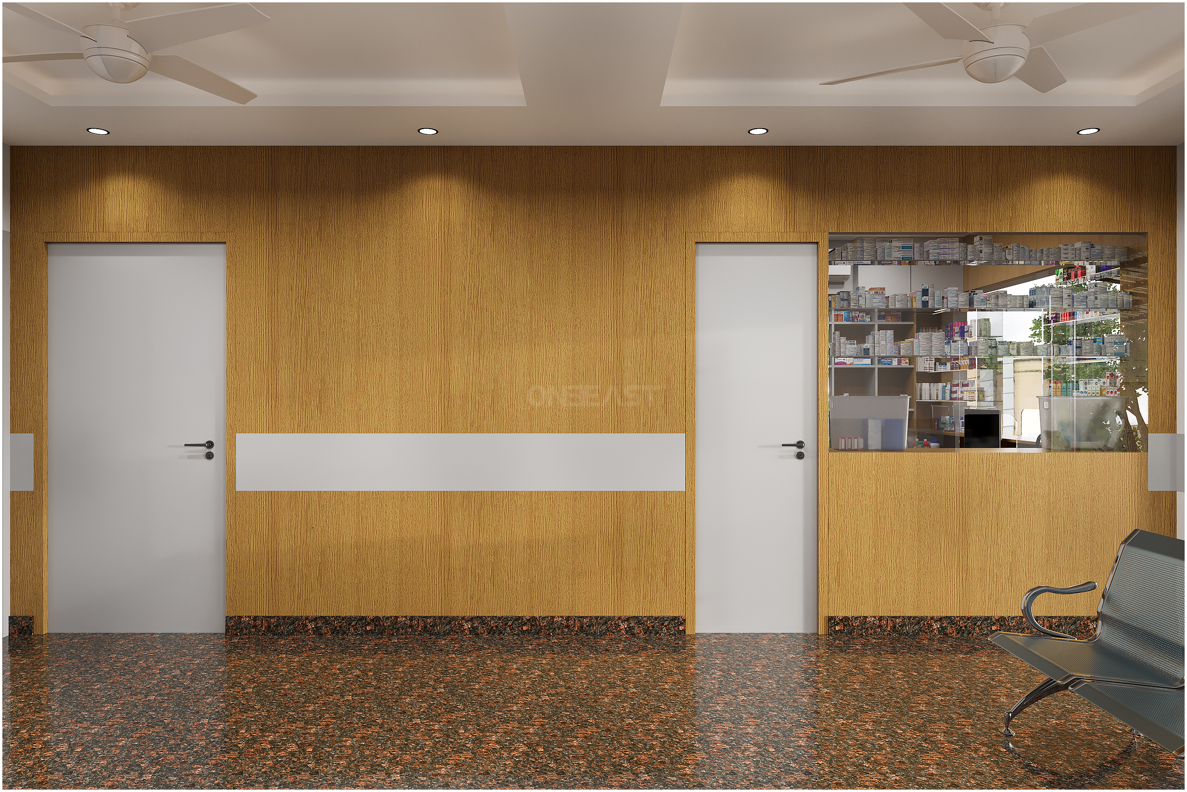
We're excited to announce the complete renovation of facade for DSR Charitable Hospitals in Isnapur, Hyderabad, spearheaded by OneEast Infra and Design Studio. Our design focused on a modern, welcoming environment, using a sophisticated blend of Aluminium Composite Panels (ACP) in wood and grey, along with vertical louvers and glass panels, significantly enhancing the hospital's appeal and functionality for better regional healthcare.
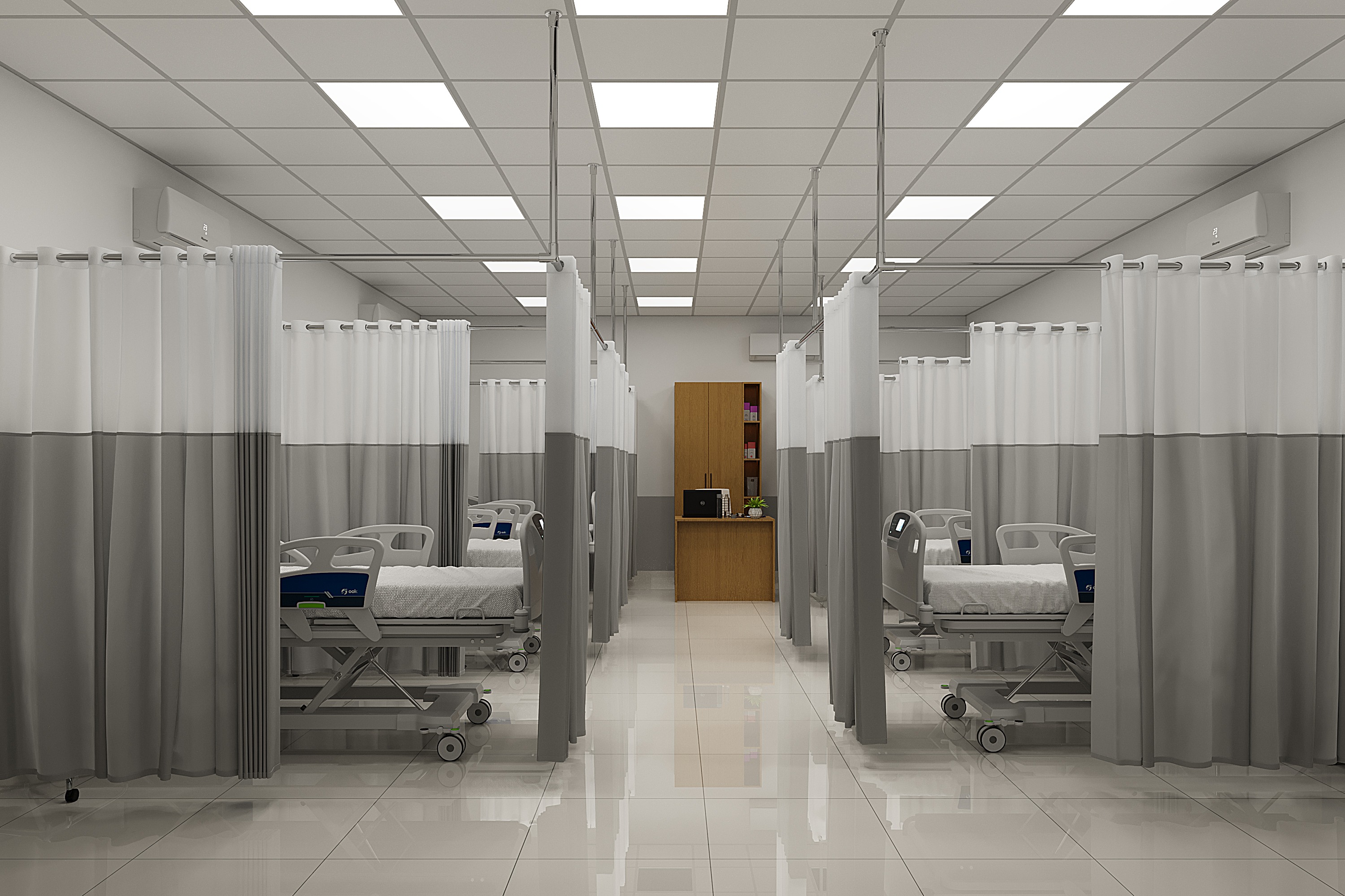
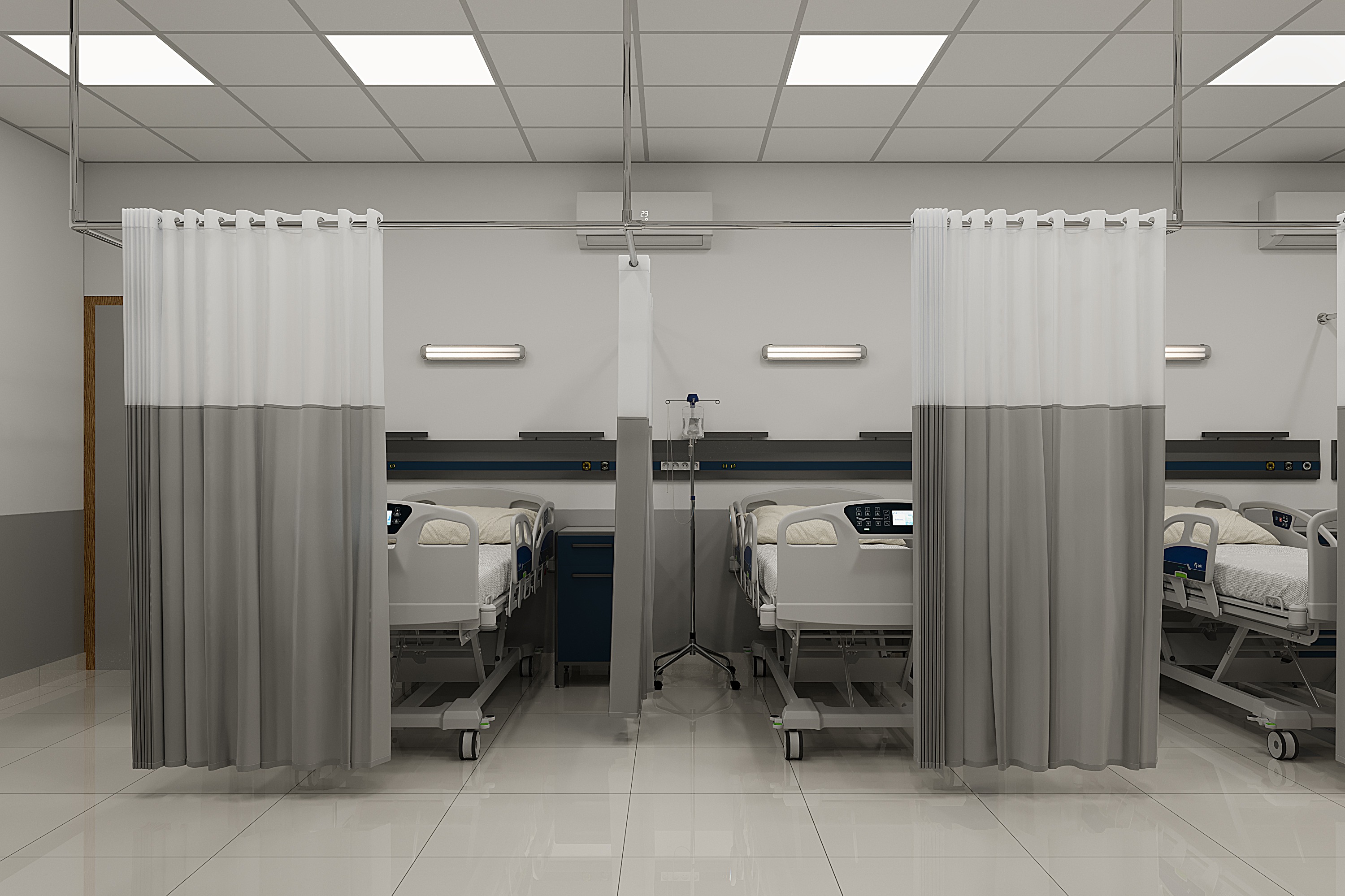
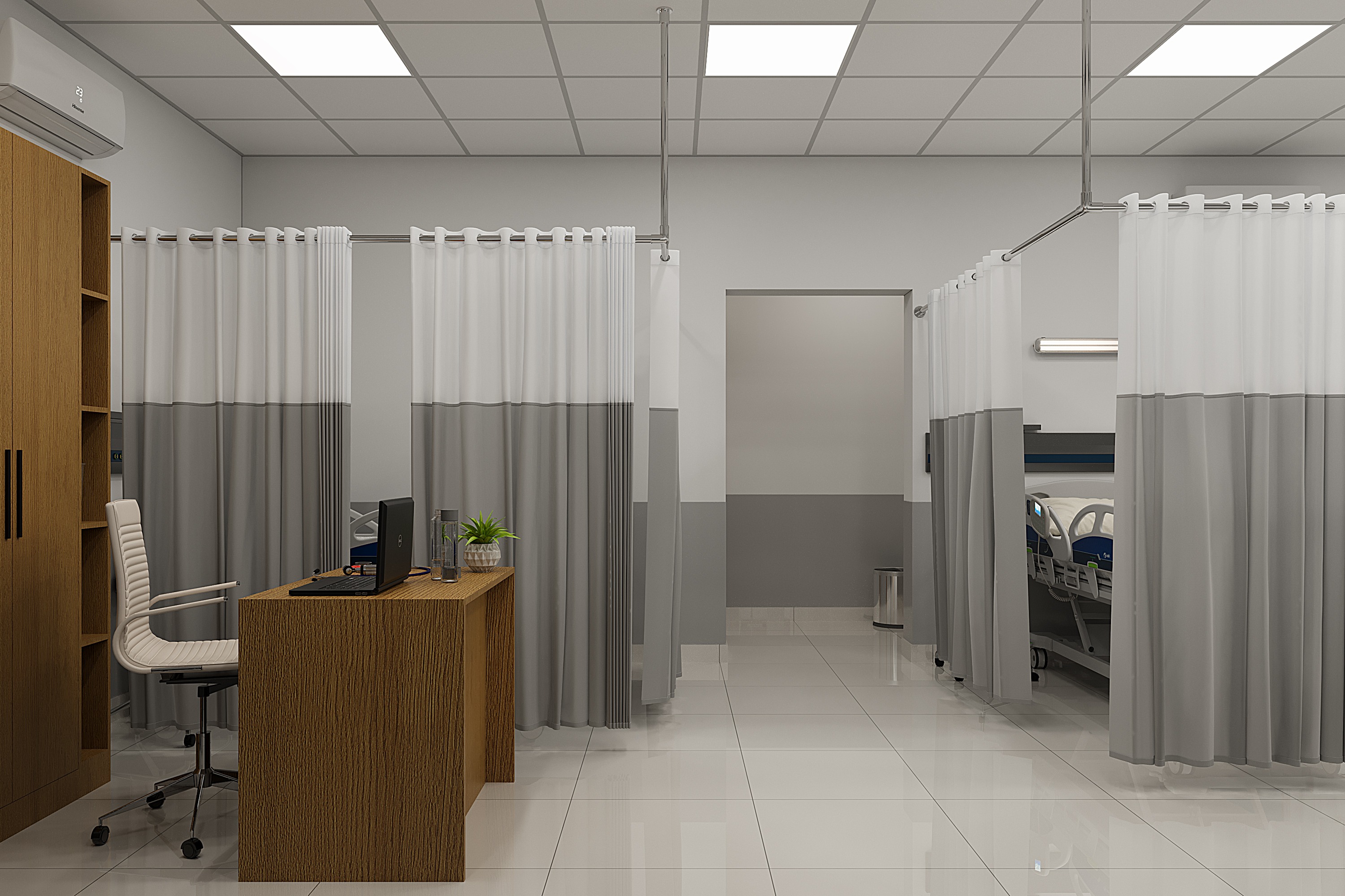
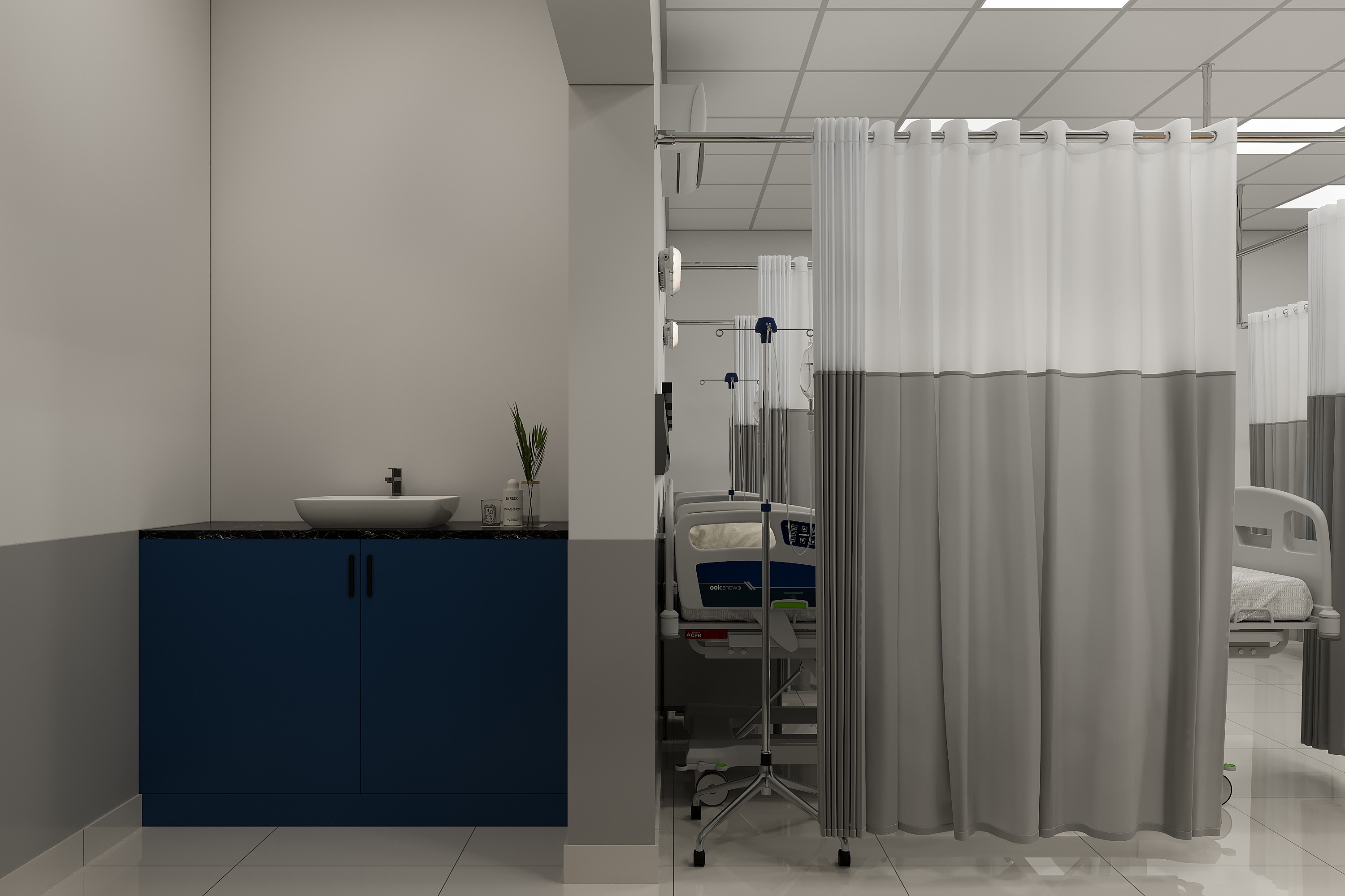
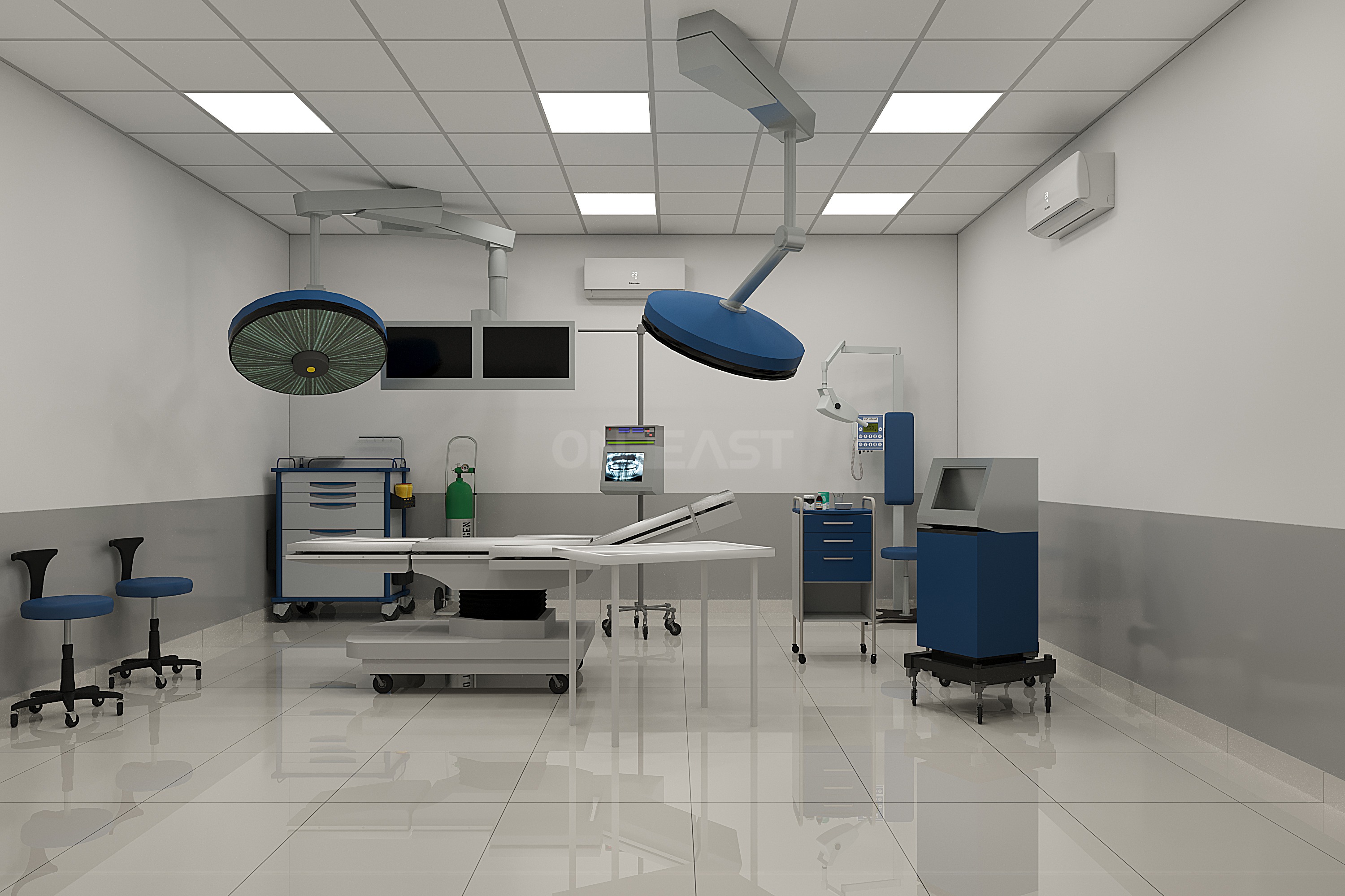
A look inside the private and restricted zones at DSR Charitable Hospitals, Head upstairs to the 2nd floor where our ICU and Operation Theatre (OT) areas are designed with a strong emphasis on hygiene and a restorative atmosphere. The calming palette of white and grey, accented with touches of soothing blue, promotes a sense of peace and care. Well-lit spaces further enhance the healing environment.
