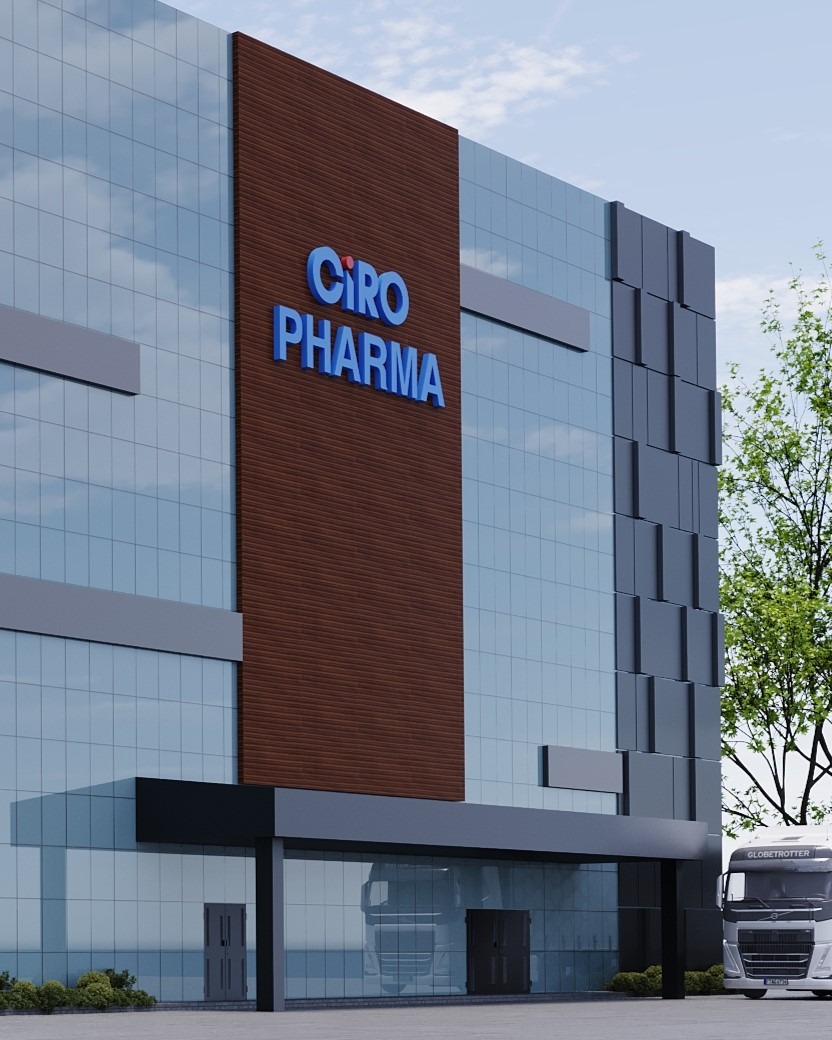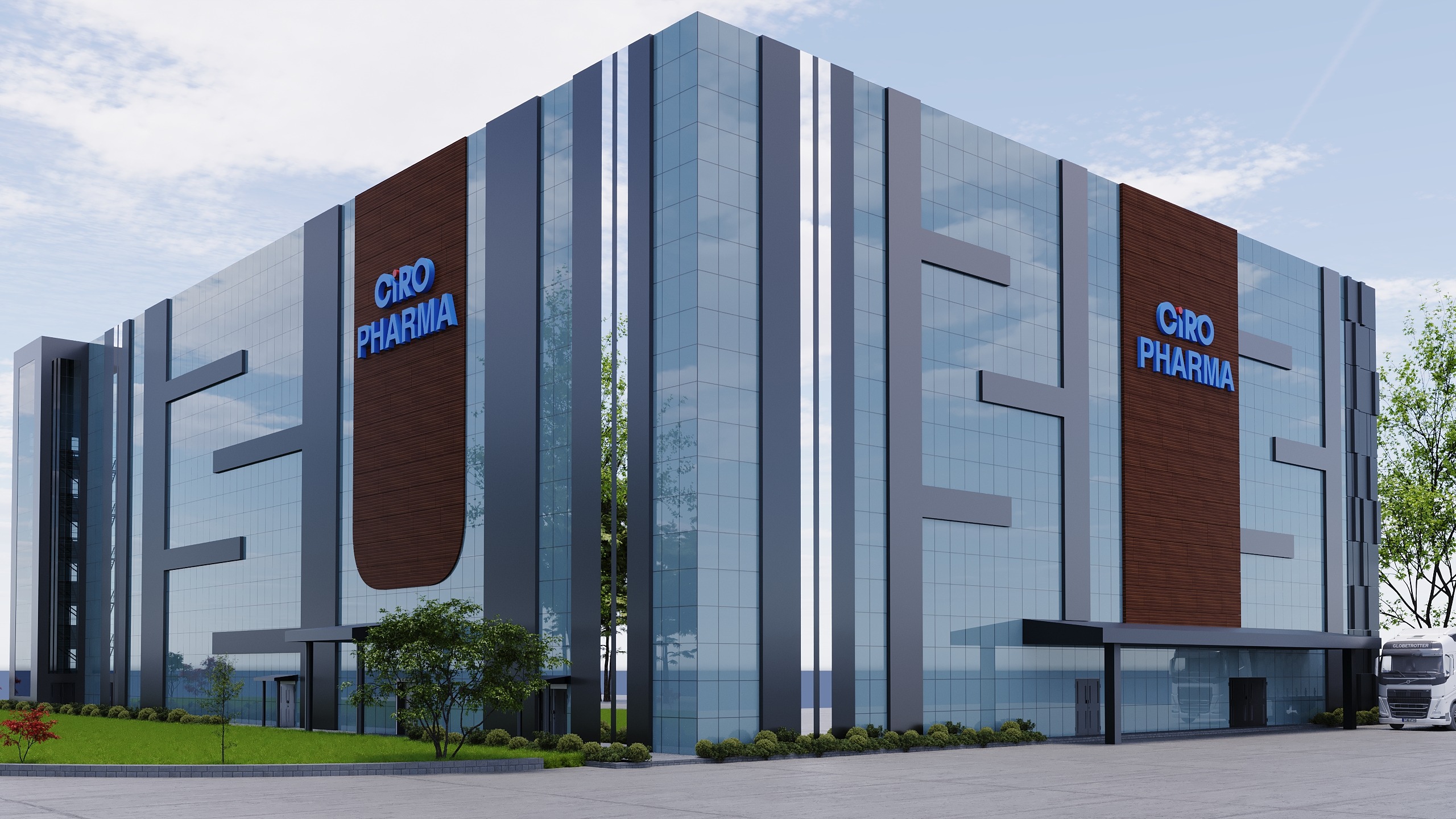Ciro Pharma
Project Type
:
Commercial
Location
:
Karkapatla, Hyderabad
Facade Area
:
42300 sq.ft.
Scop of Work
:
Exterior Design
Timeline
:
2024 to On Going
Team–
:
Simran Ratnani (Architect) Srikanth Adepu (Project Manager)
Stage
:
On Going

This architectural facade design for Ciro Pharma, a company specializing in cancer-related medicines, reflects a modern and functional aesthetic that aligns with the cutting-edge advancements in the pharmaceutical industry. Below is a detailed description:
Architectural Features
1. Material Palette:
◦ The facade integrates high-performance glass to symbolize transparency and innovation while allowing natural light to penetrate the interiors, reducing energy consumption.
◦ Textured brown cladding panels add a natural and warm contrast to the otherwise sleek and modern glass surfaces, highlighting the company’s commitment to human well-being.
◦ Metallic vertical accents emphasize structural rigidity and reflect precision, echoing the meticulousness required in pharmaceutical research and production.
2. Geometric Design:
◦ The facade features symmetrical and balanced lines, creating a clean and professional look suitable for an industrial building of high repute.
◦ The incorporation of curvilinear forms within the brown cladding softens the overall geometry, adding a touch of dynamism and breaking the monotony of straight lines.
3. Brand Integration:
◦ The company name "Ciro Pharma" is prominently displayed in bold blue letters, standing out against the earthy cladding. The blue symbolizes trust, reliability, and professionalism—key qualities for a healthcare institution.
4. Vertical Emphasis:
◦ The vertical strips of reflective metal not only enhance the building's height visually but also provide a rhythm to the facade, symbolizing growth, stability, and the progression of healthcare innovation.
Functional Aspects
1. Sustainability:
◦ The extensive use of glass is balanced with shading elements to minimize solar gain, ensuring energy efficiency and comfort within the workspace
◦ Landscaping around the base introduces greenery, creating a calming environment that contrasts with the industrial function of the building.
2. Industrial Aesthetic:
◦ The design ensures a professional yet approachable look, resonating with the healthcare sector while maintaining the robust feel of an industrial facility.
◦ The recessed main entrance, framed by metal and glass, directs focus and creates a welcoming zone.
3. Future-Ready Design:
◦ The modular facade can accommodate potential expansions or technological integrations, aligning with the evolving needs of the pharmaceutical industry.

Symbolism
This design encapsulates Ciro Pharma’s mission of combining science and humanity to fight cancer. The transparent glass reflects innovation and trust, while the earthy tones of the cladding symbolize the rootedness of the company’s commitment to improving lives. The interplay of clean lines and subtle curves represents the delicate balance of precision and compassion in medical research.
