THE DESIGN BLUES
Project Type
:
RESIDENTIAL INTERIORS
Location
:
MY HOME TRIDASA, TELLAPUR
Built-up Area
:
1505 sq.ft.
Scop of Work
:
INTERIOR DESIGN AND EXECUTION
Timeline
:
APRIL 2025- PRESENT
Team–
:
SIMRAN (PRINCIPAL ARCHITECT)
DEEPA(JUNIOR ARCHITECT)
SRIKANTH (LEAD PROJECT MANAGER)
RAMESH (OPERATIONS HEAD)
GANESH (3D VISUALISER)
Stage
:
ONGOING
CLIENTS
:
RAJIV SIR
The Project is Modern yet clean example of modern interiors, Having straight forward requirements from Our Client Mr. Rajiv, we had to provide them a space that reflects their identity and meaning every corner we create.
"Blues" refers to blue, often associated with calm, trust, depth, and sophistication in interior design.
So, "The Design Blues" could represent a design style or theme centered on blue tones—navy, sky, teal, or grey—creating a serene and timeless ambiance. poetically suggest a deep, emotional, or soulful design narrative — a space designed with emotion, reflection, or calmness in mind.
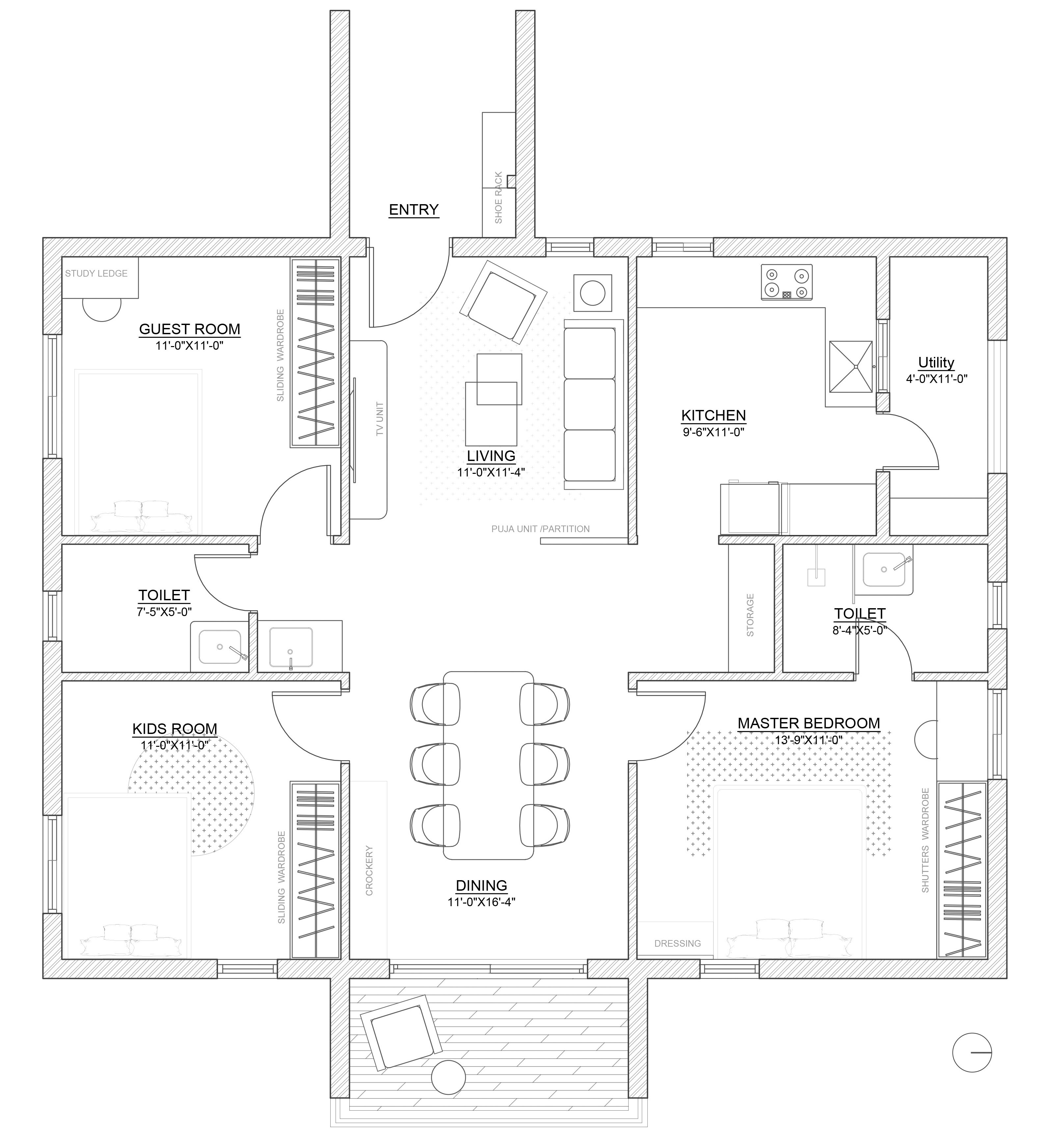
Floor plan
liviing room :
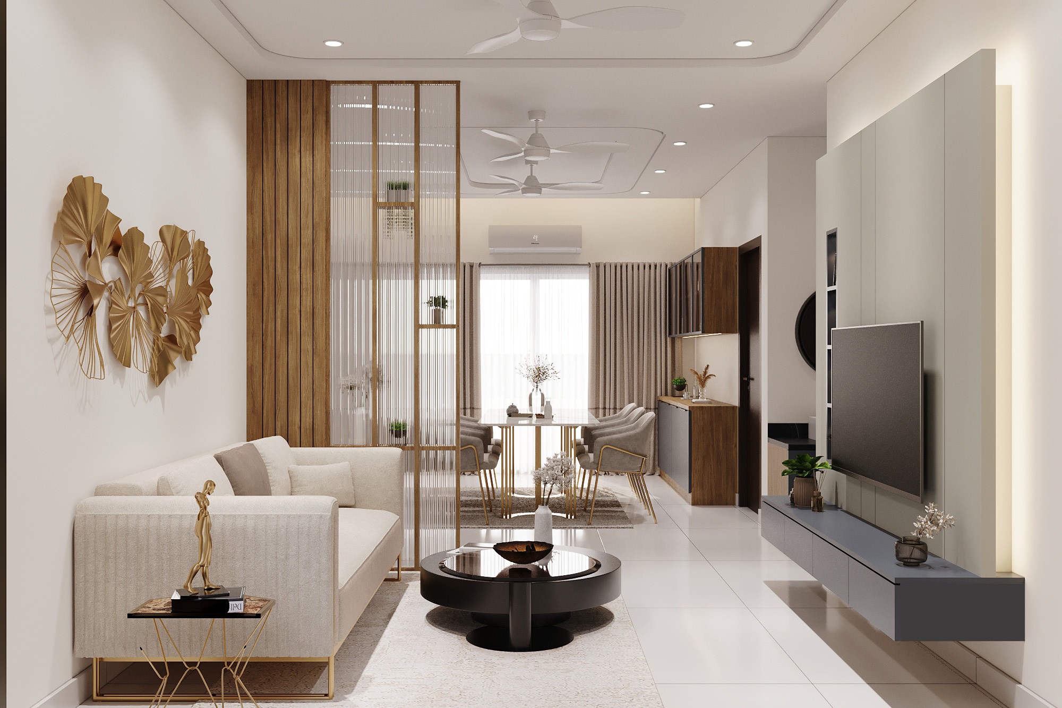
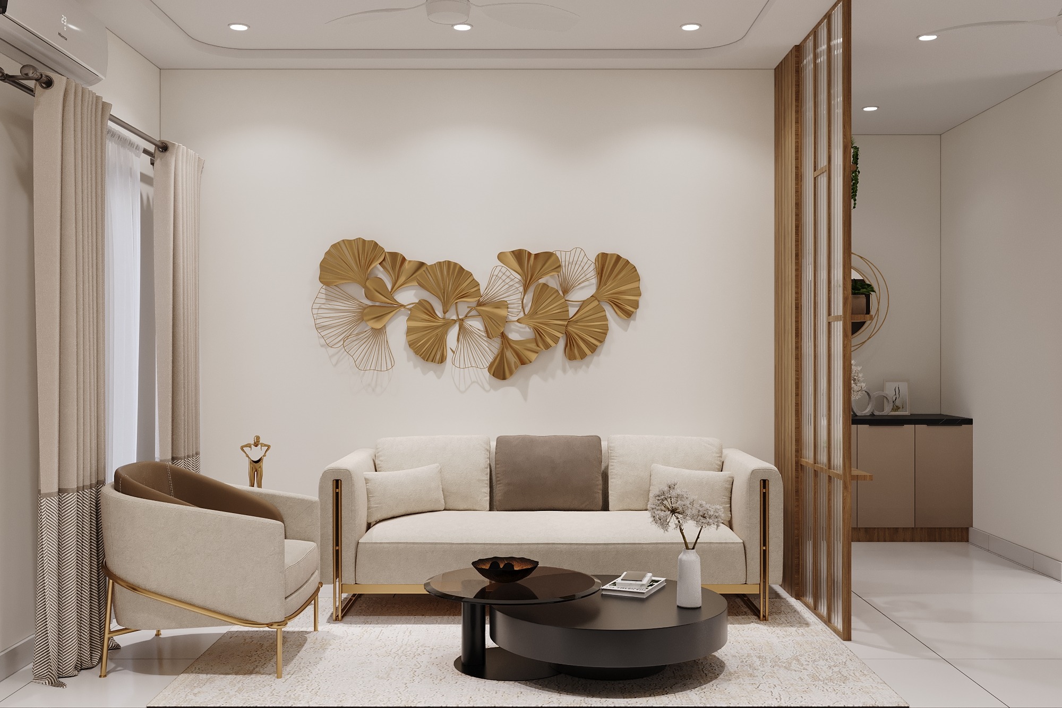
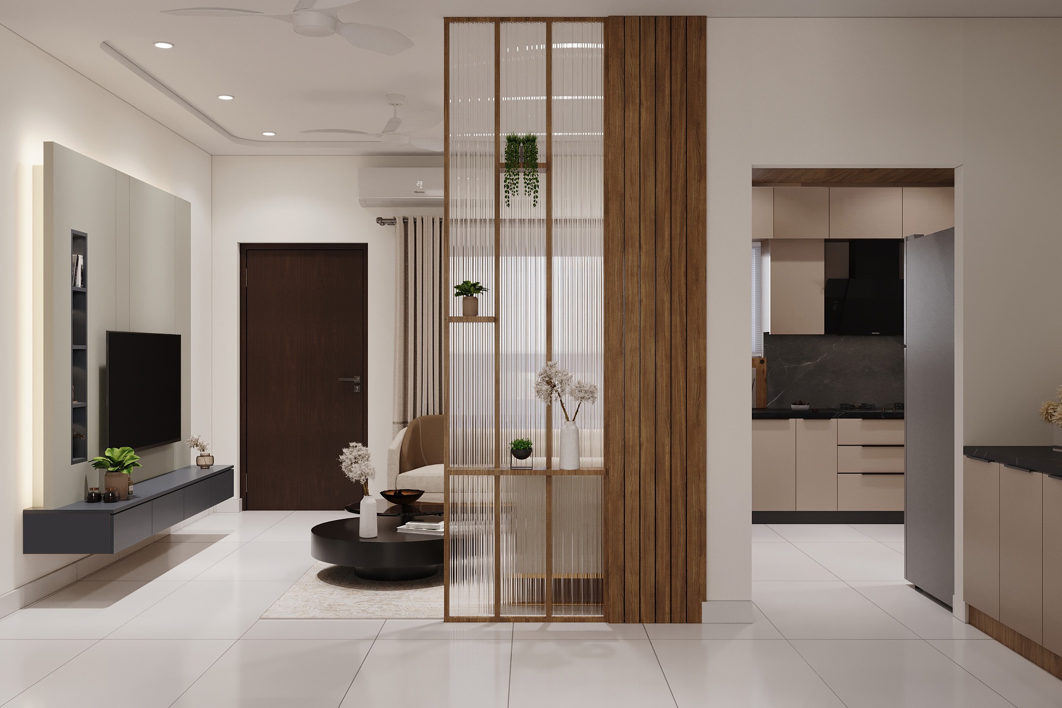
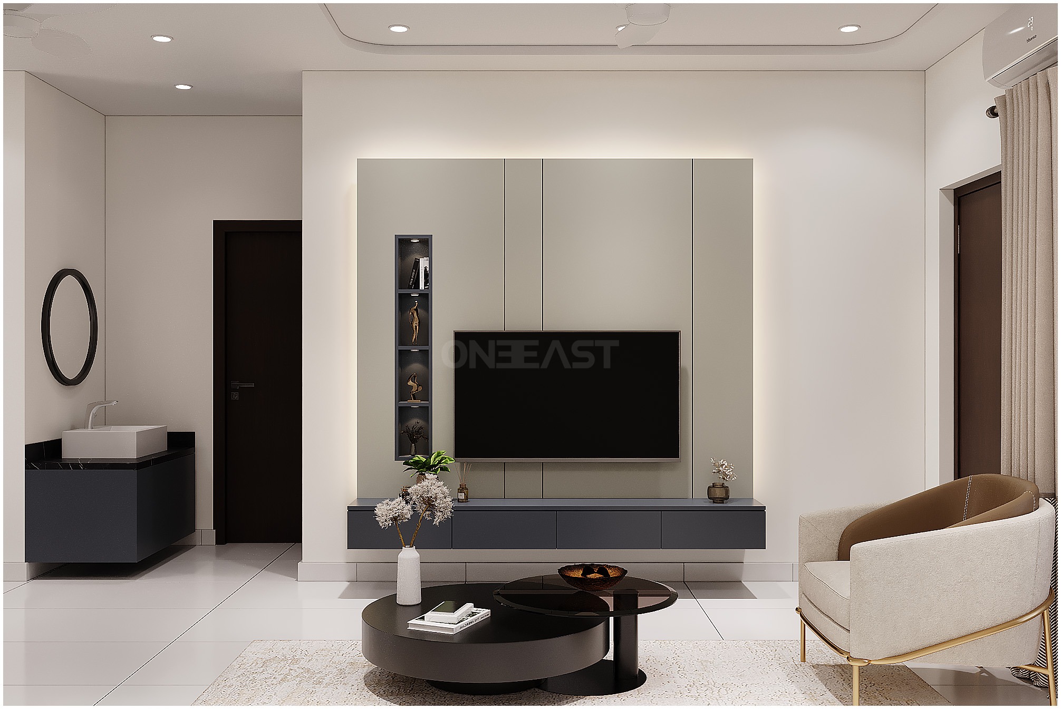
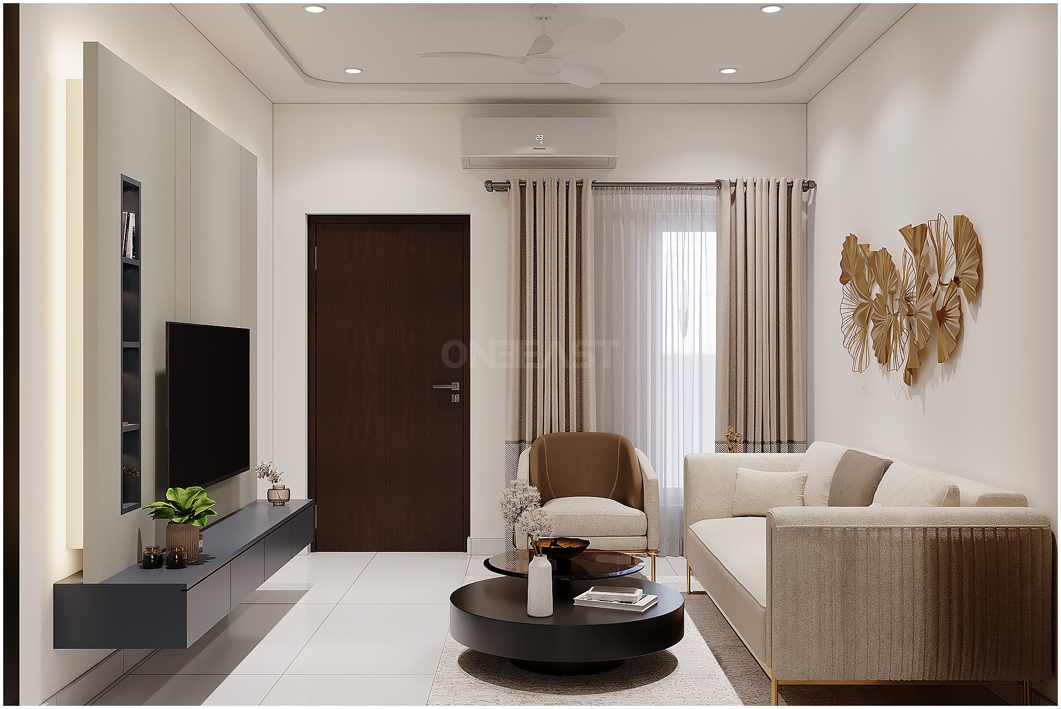
This spacious Living room embraces a soothing palette of blues, browns, greys, and soft beige tones, creating a calm and elegant ambiance. Designed with minimalism in mind, the space reflects simplicity with purpose—meeting all the functional and aesthetic needs of the client. A semi-transparent partition subtly separates the living area from the drawing room, maintaining openness while defining each zone.
Dining Room :
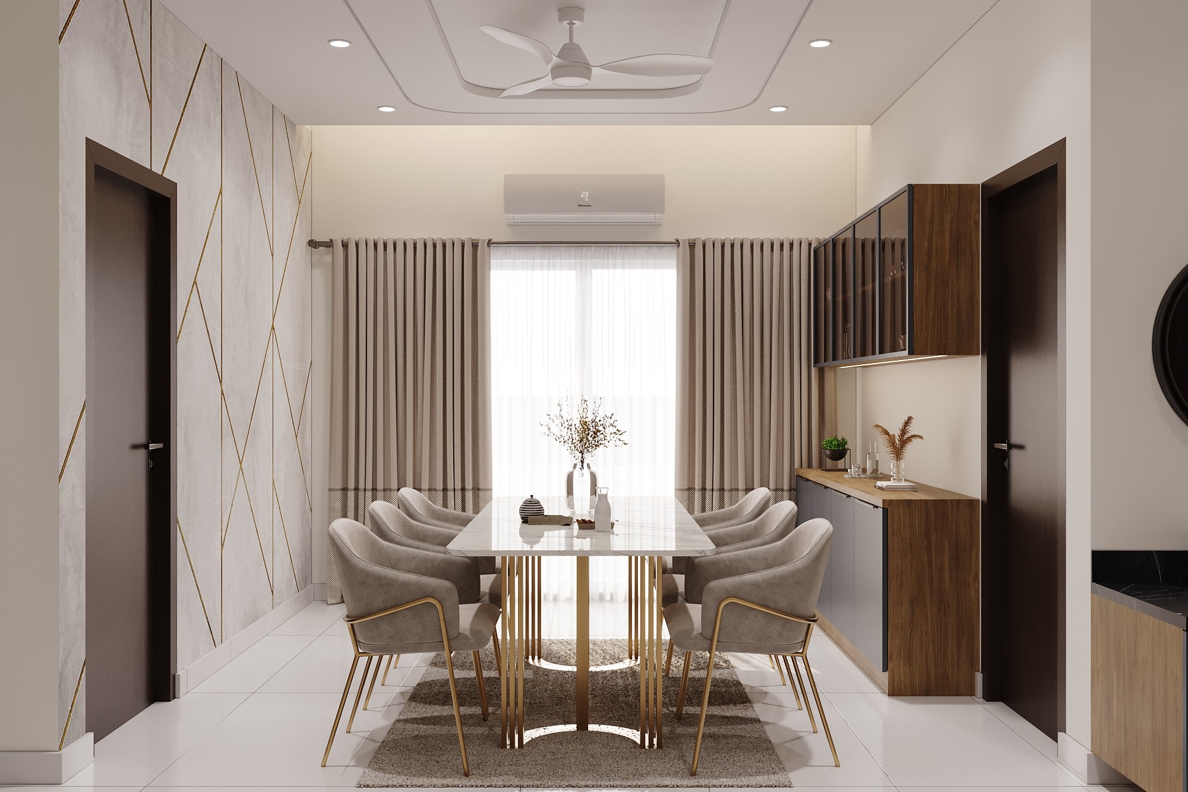
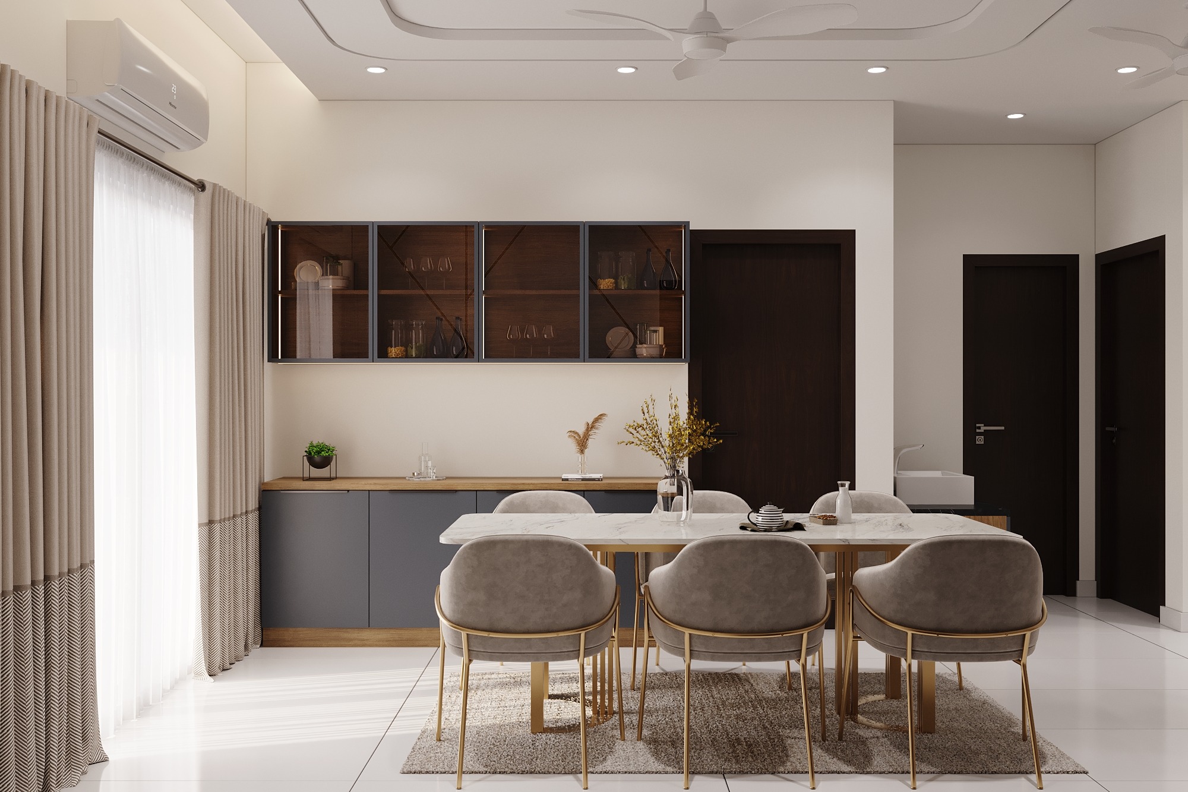
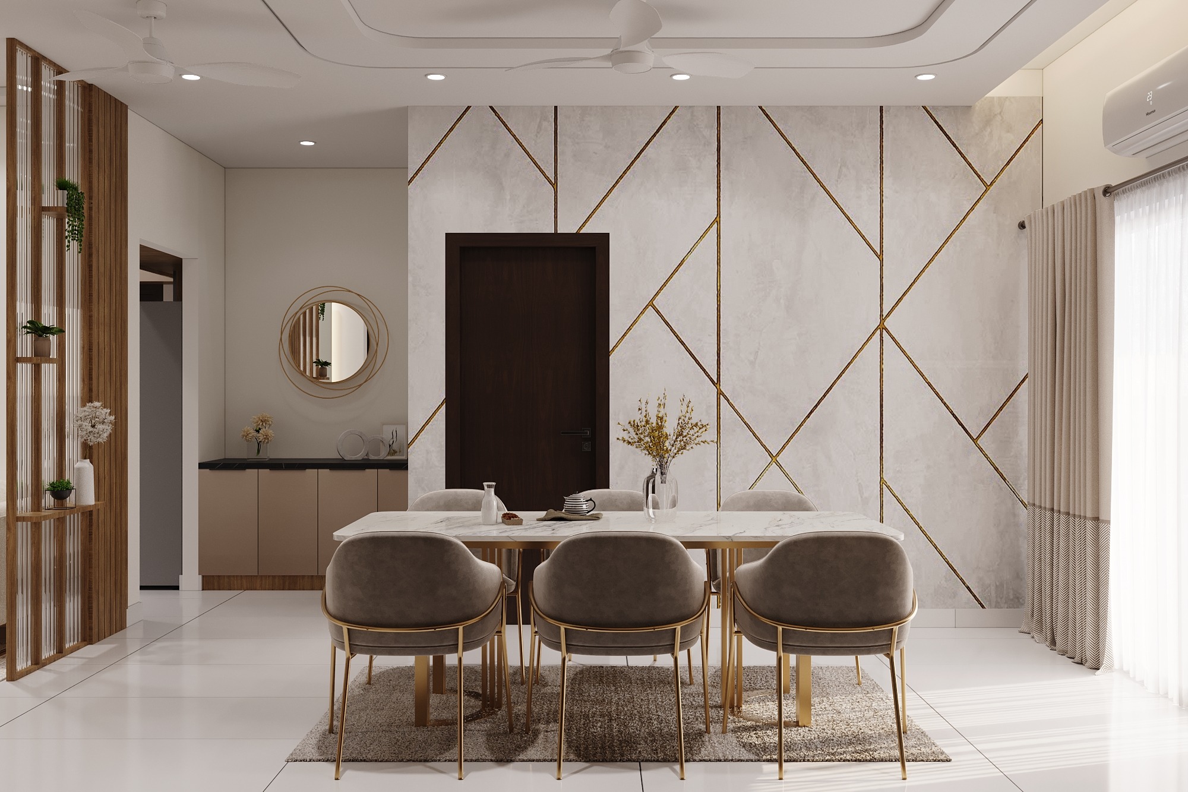
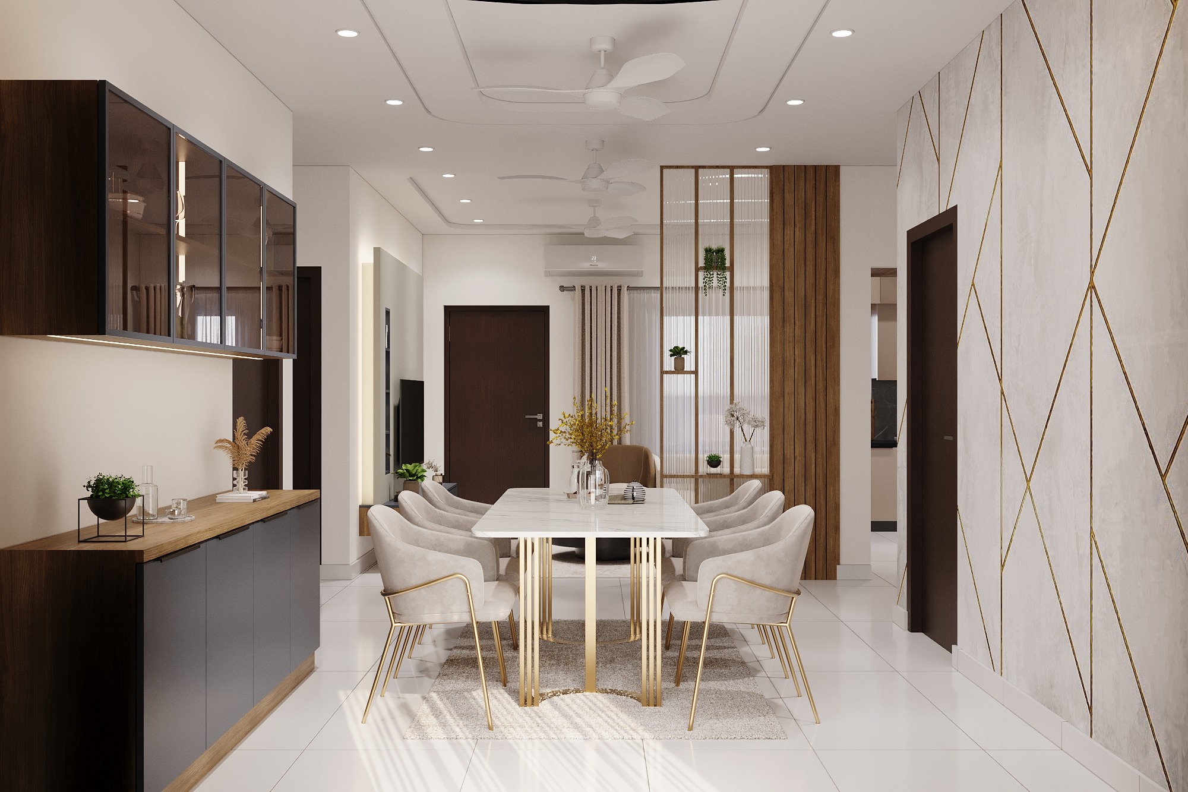
Serving as the heart of the home, the dining room features a refined table paired with sophisticated chairs. Diagonal design elements introduce a sense of movement and subtle drama, enhancing the visual interest of the space while retaining its graceful charm.
Kitchen :
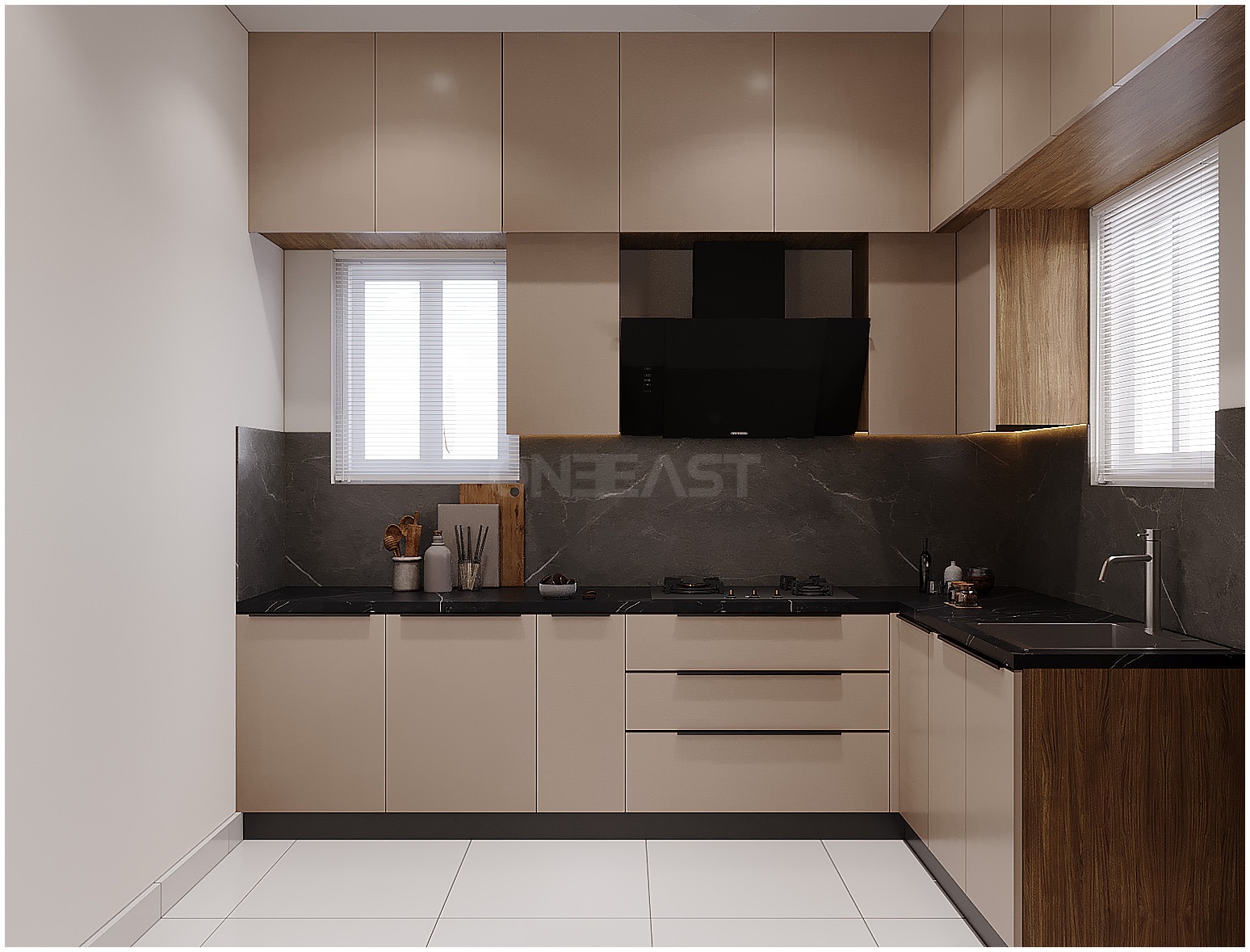
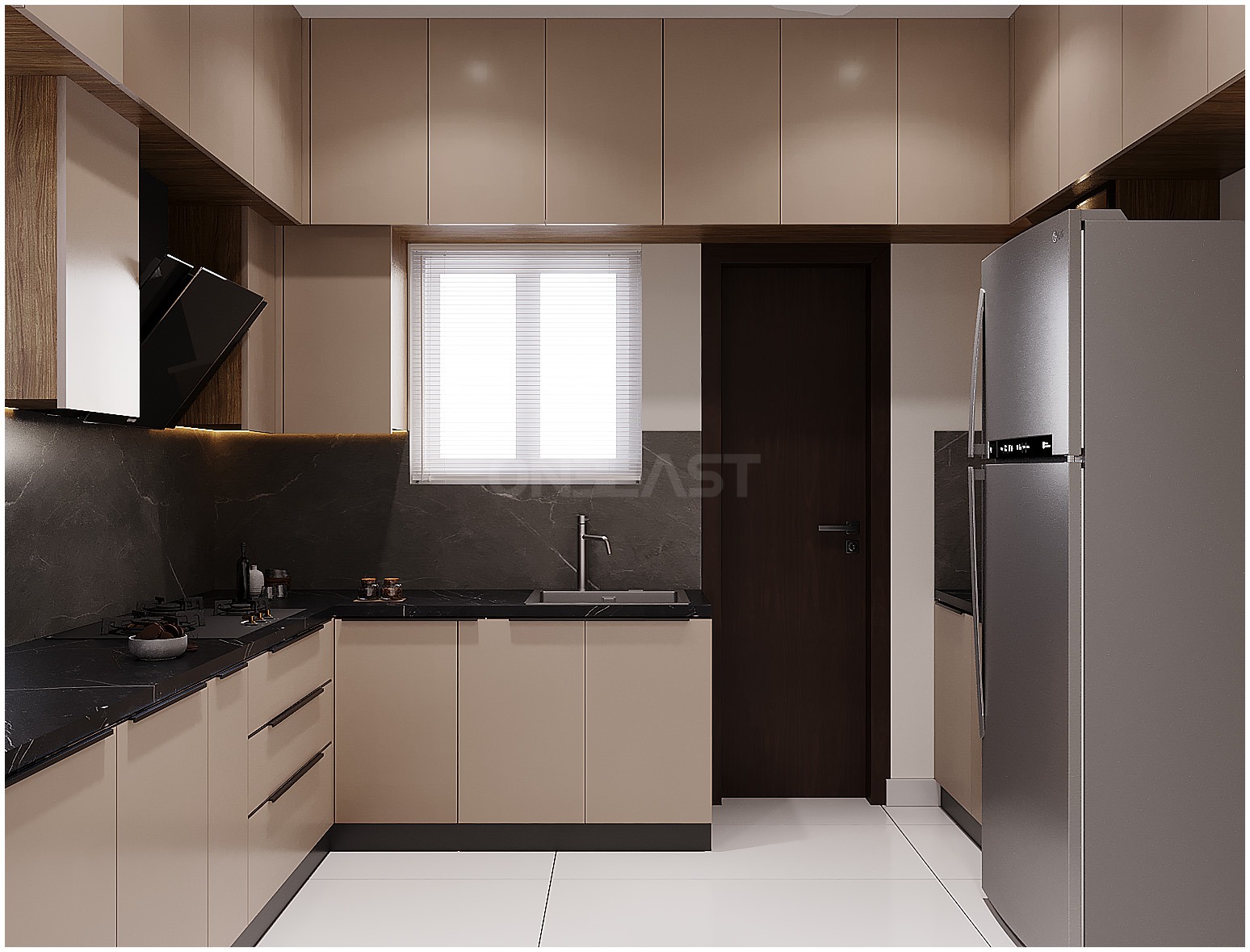
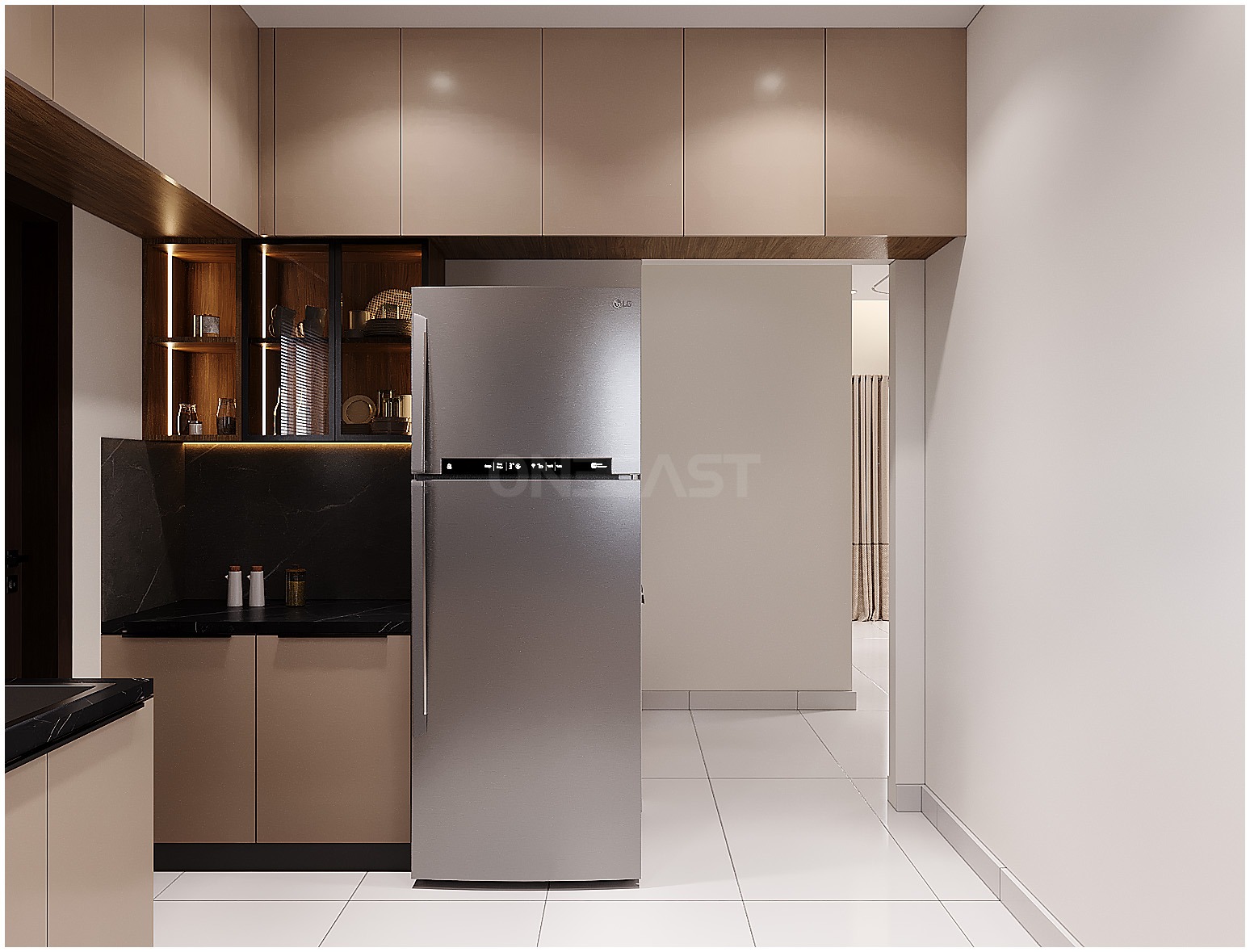
The kitchen is modern, minimal, and highly functional. Dressed in a deep beige and black color scheme, it offers a bold yet clean aesthetic. Outfitted with premium accessories and world-class hardware, this space combines style and performance seamlessly, catering to the needs of a contemporary lifestyle.
Guest Room :
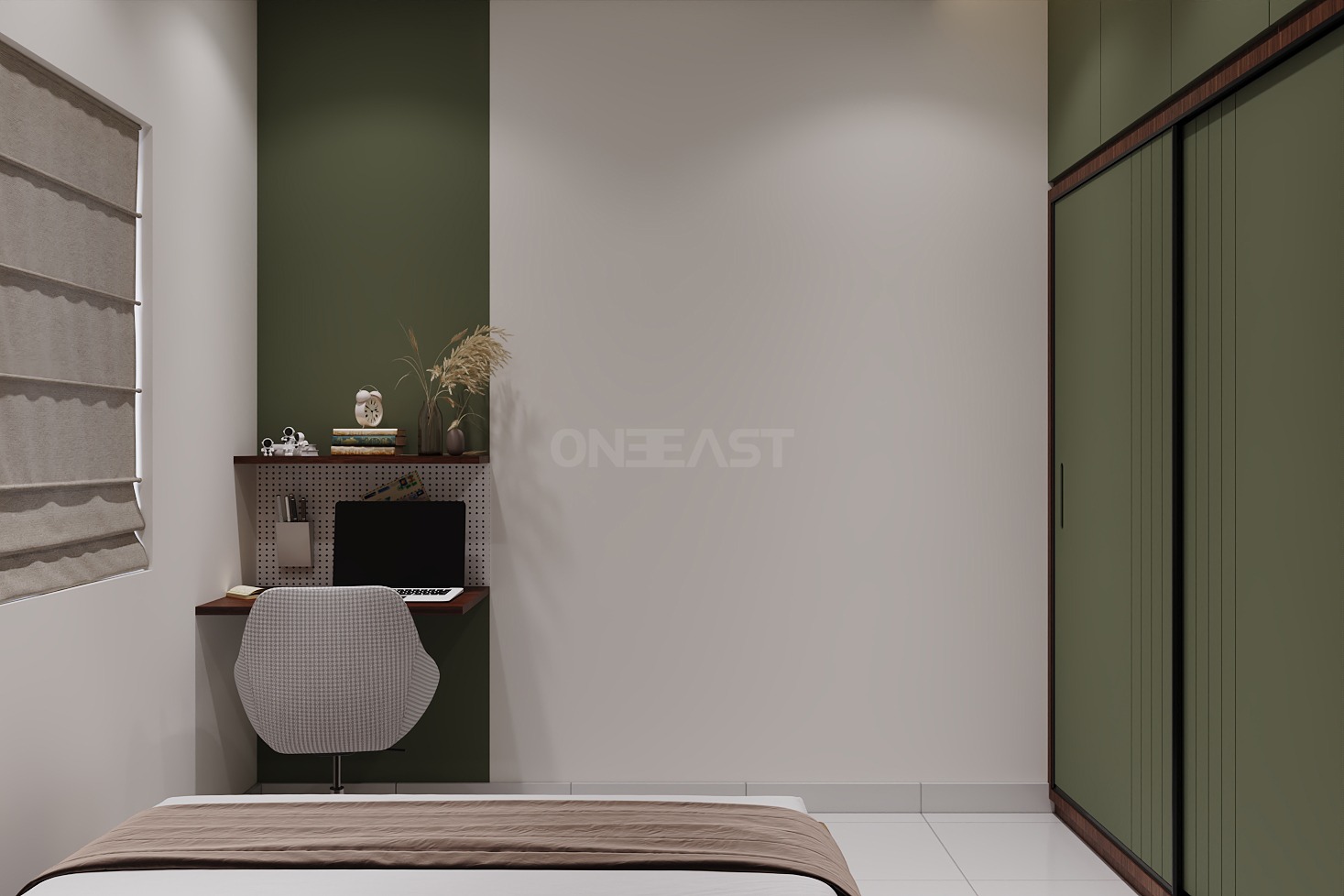
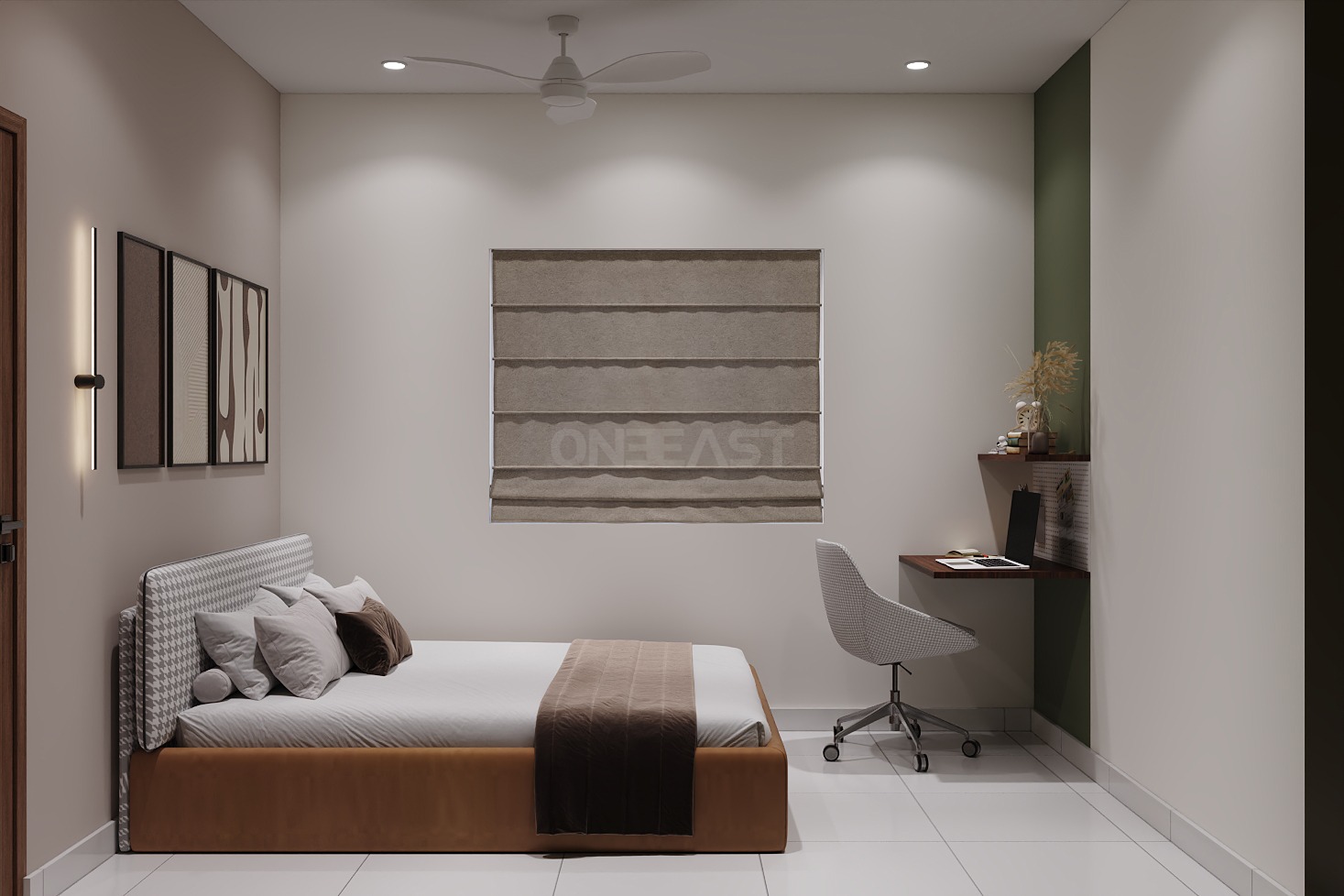
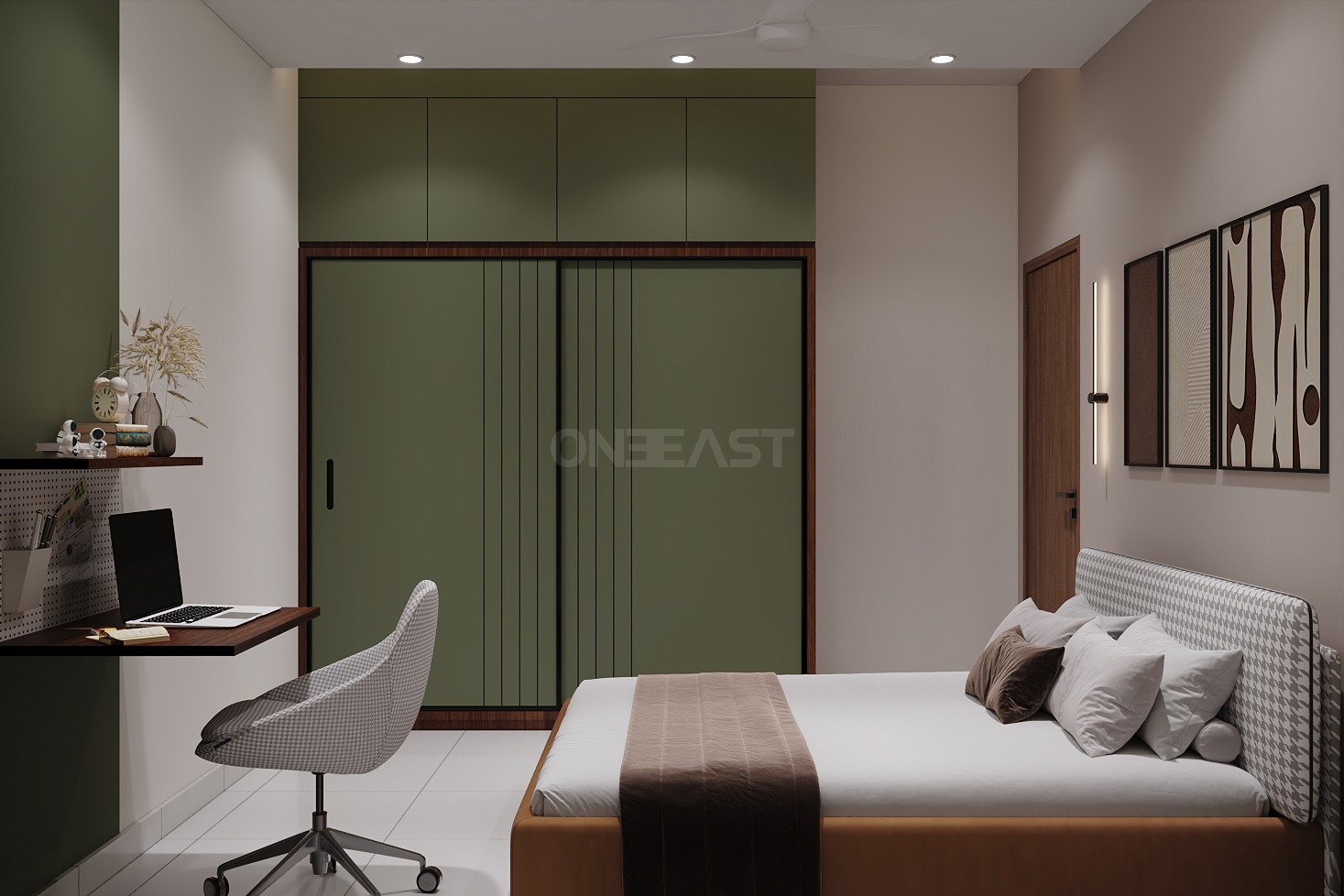
The guest room is styled in calming hues of off-white, beige, and olive green. It includes a sliding wardrobe, a designer bed, and Bohemian-inspired artwork that brings warmth and character to the room. Designed for comfort and luxury, this space ensures that guests feel welcome and at ease.
Master BedRoom :
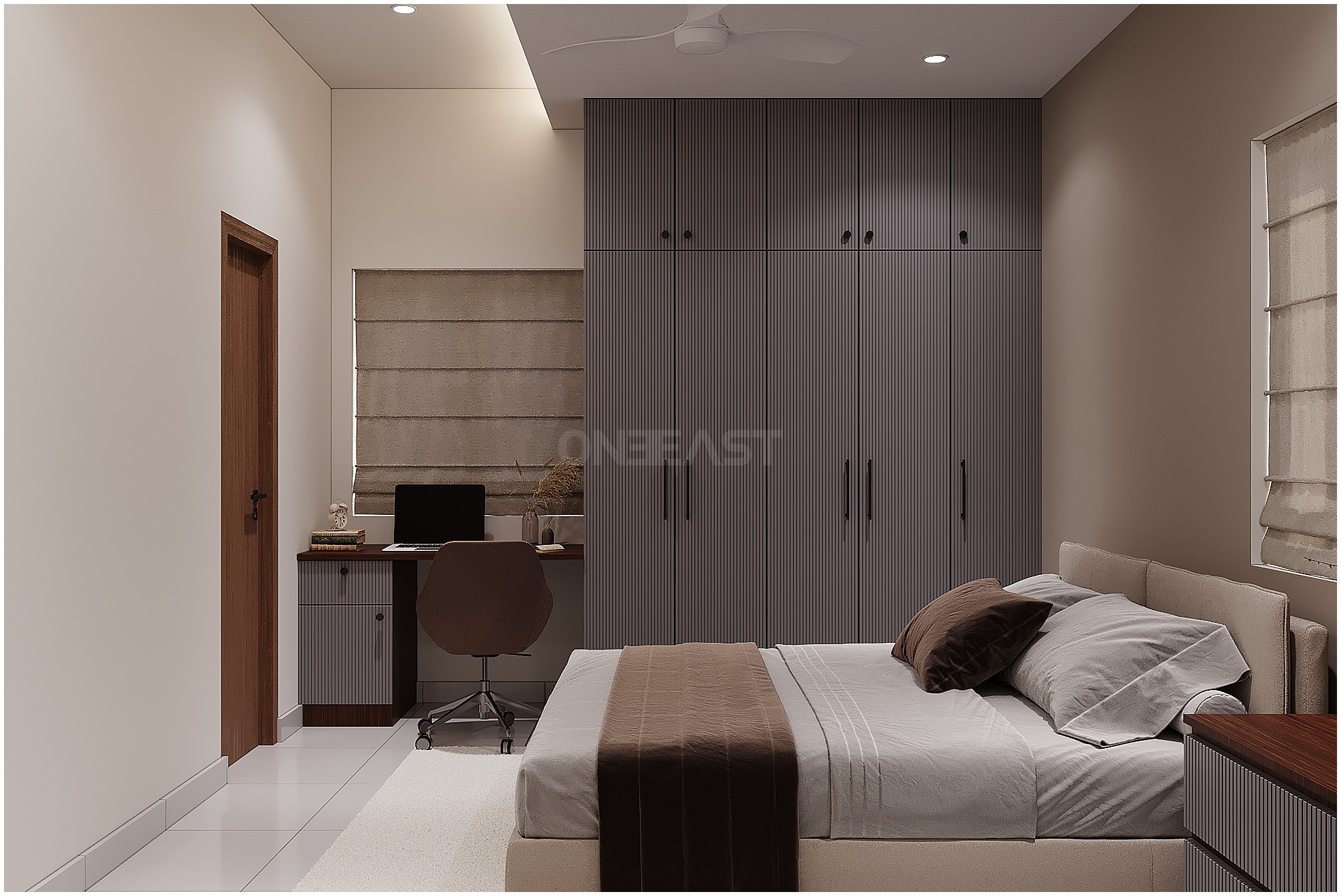
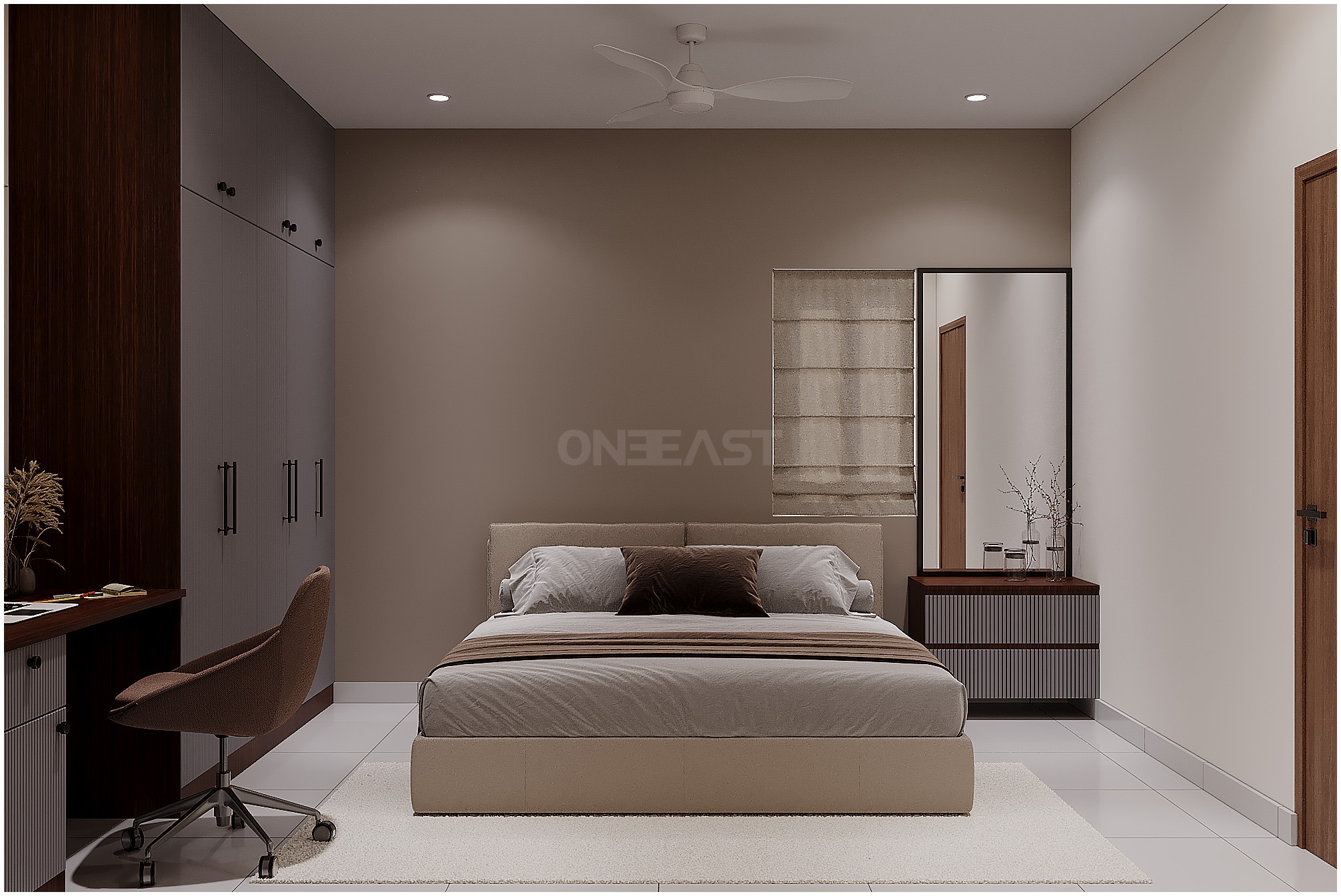
Warm tones of brown, light beige, and dark grey dominate the master bedroom, complemented by rich wooden accents. A contemporary bed with a dark-toned monochromatic backdrop anchors the room, while the vertical grey fluted wardrobe with sleek handles adds sophistication. The thoughtfully placed study unit faces the window, inviting fresh air and natural light—perfect for focus and relaxation.
Kids room :
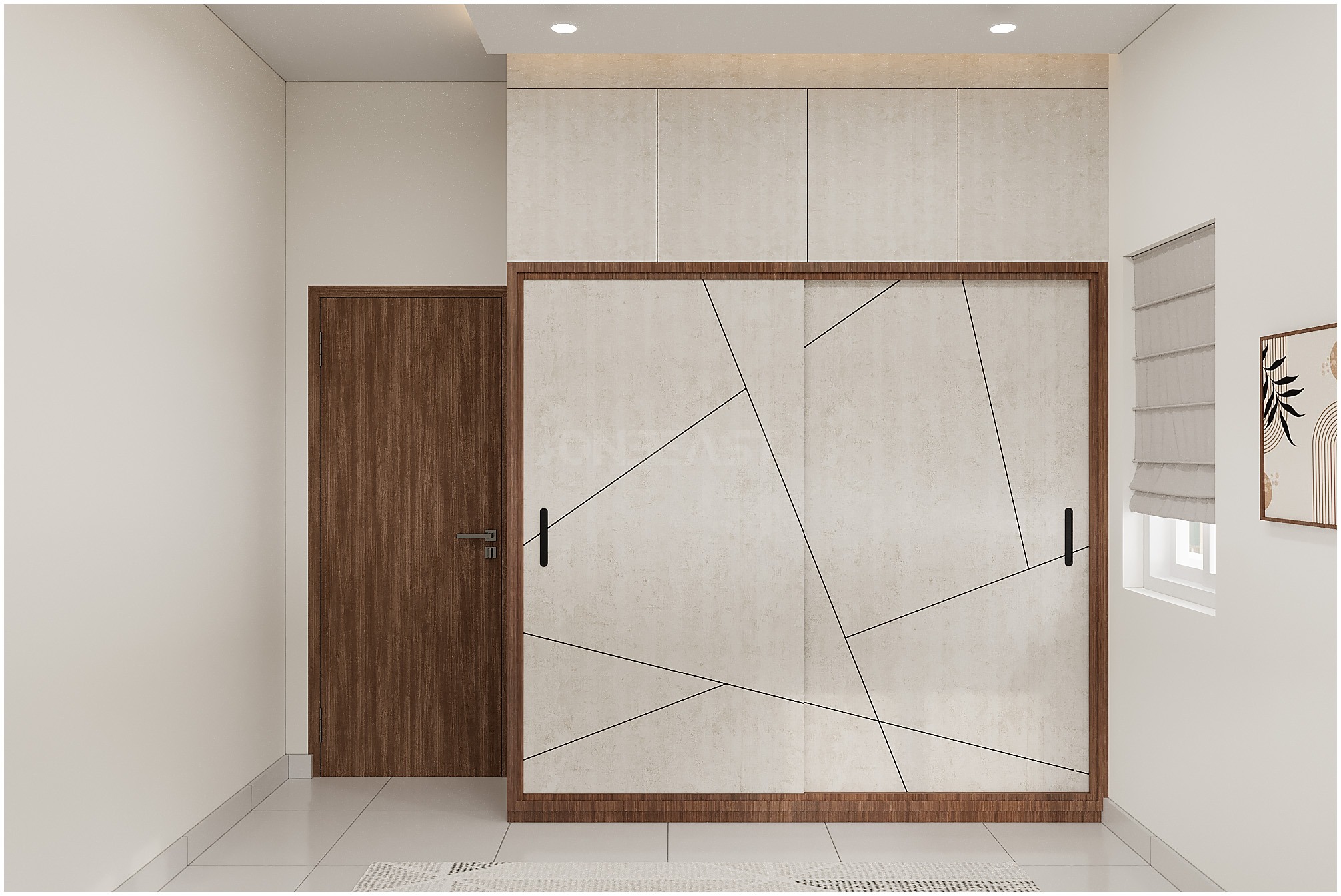
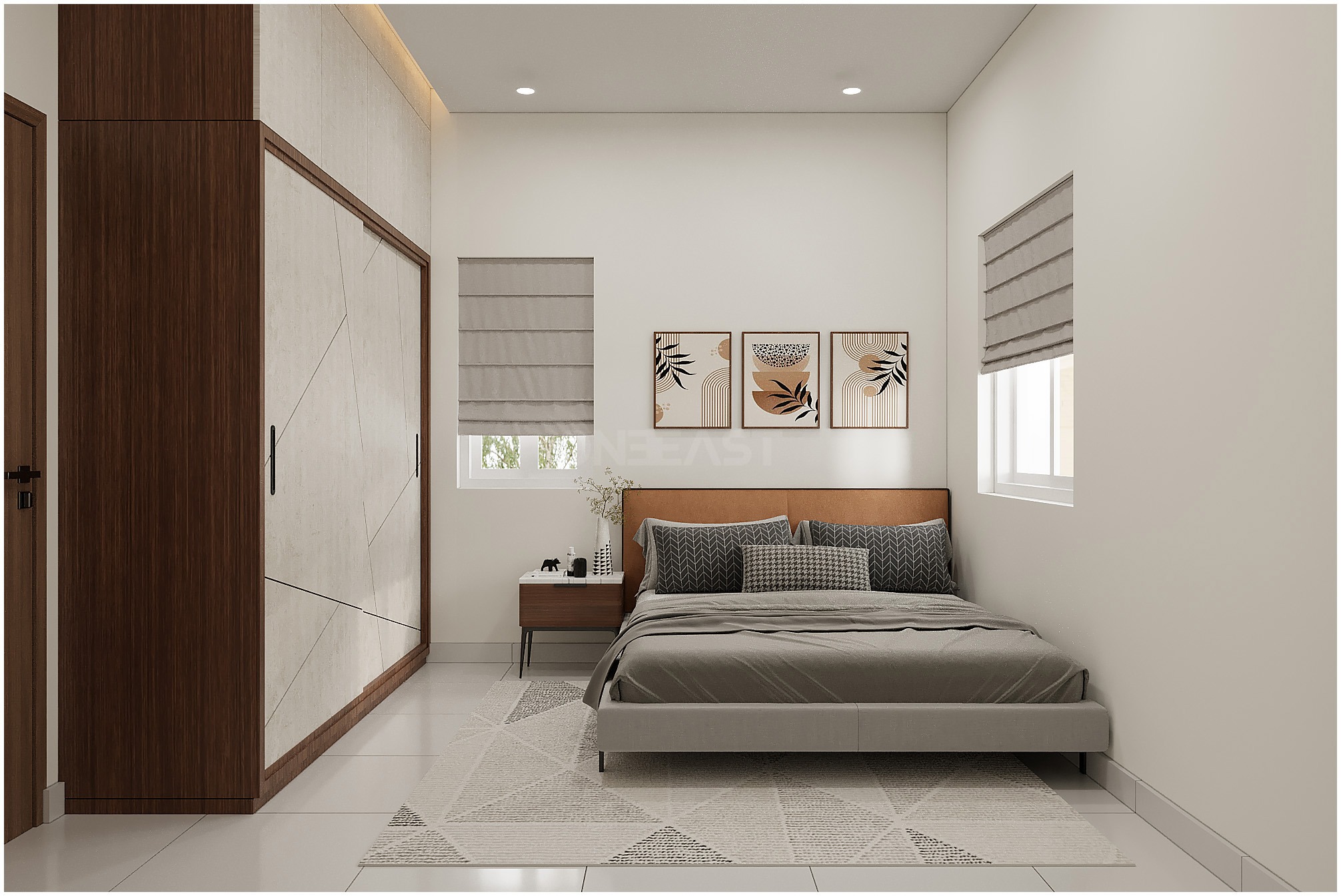
The kids’ room is cheerful and inspiring, featuring a light beige and dark brown palette. This space fosters creativity and positivity, offering a playful yet functional environment for a child’s growth. The wardrobe boasts an abstract design with dynamic lines and a clean aesthetic, making the room both fun and organized.
