THE HARMONY HOME
Project Type
:
Residential
Location
:
Spring Valley, Serilingampally.
Built-up Area
:
1735sft
Scope of Work
:
Interior Design and Execution
Timeline
:
April 2025 to On Going
Team–
:
Simran (Principal Architect)
Deepa (Junior Architect)
Srikanth (Lead Project Manager)
Ramesh (Operations Head)
Ganesh (3D Visualizer)
Stage
:
On Going
Clients
:
Varun Sir & Ruchi Mam
This modern 3BHK home is designed to radiate calmness while integrating bold textures, subtle contrasts, and purposeful functionality. A neutral palette of beige, brown, and white is thoughtfully combined with clean lines, minimal furnishings, and warm materials to create a refined yet welcoming atmosphere. Entrance & Shoe Rack Area The entrance sets the tone of tranquility, featuring a serene Buddha statue that symbolizes peace and presence. The space is adorned with beige floor tiles and a custom storage unit, blending shades of beige and brown to create a warm, modern yet grounded look. The subtle design exudes calmness while offering practical storage.
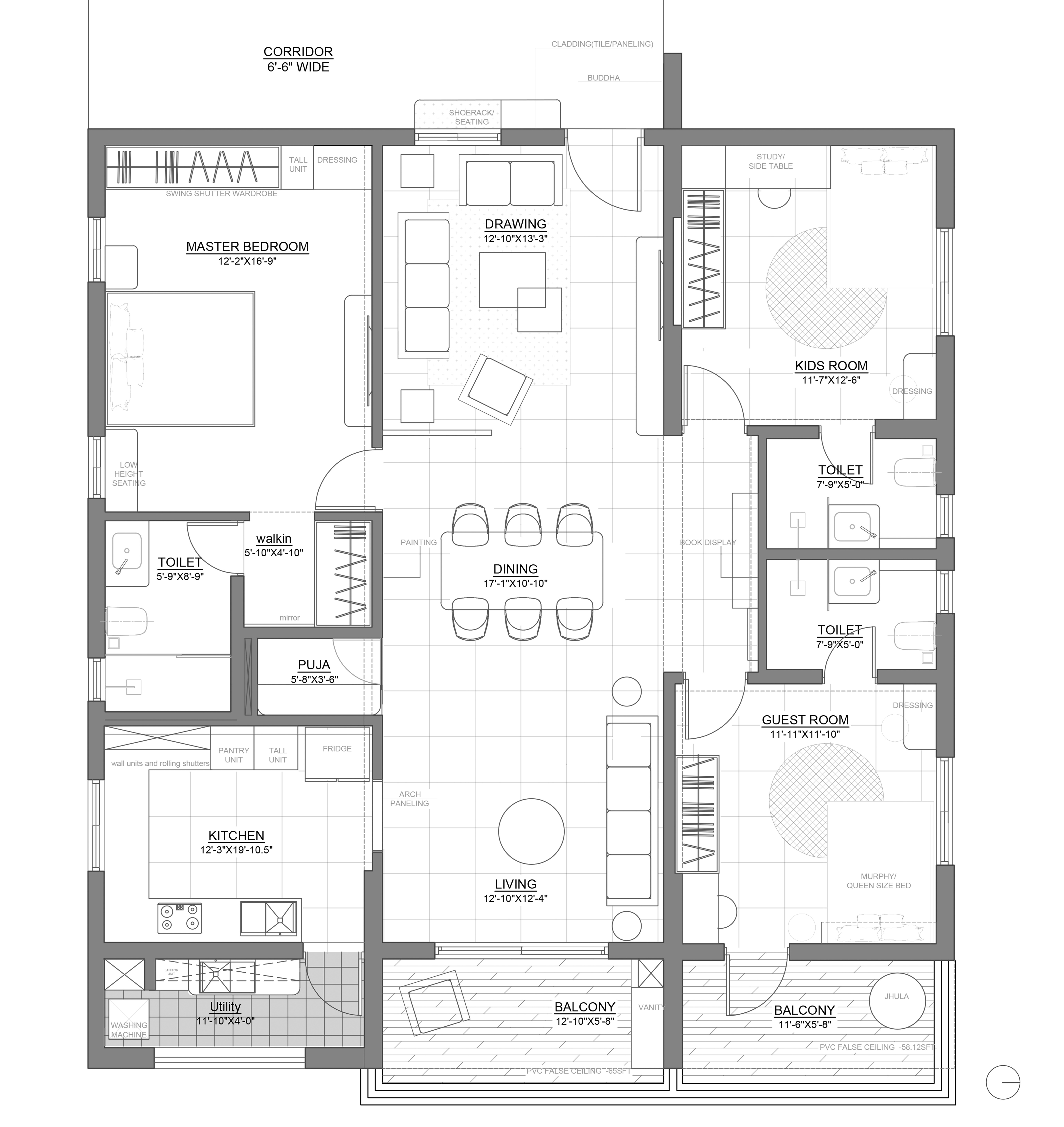
Floor plan
Drawing Room
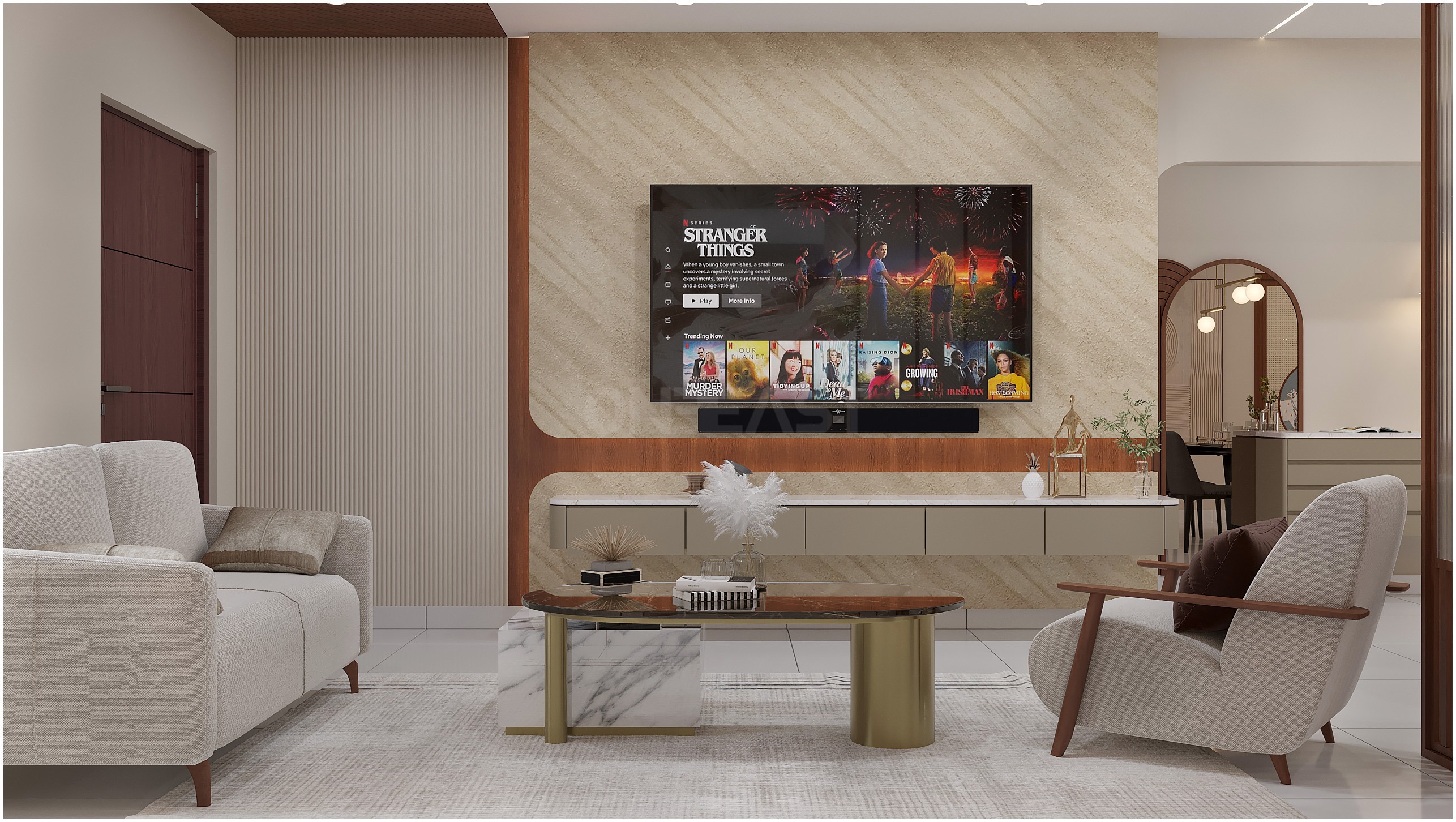
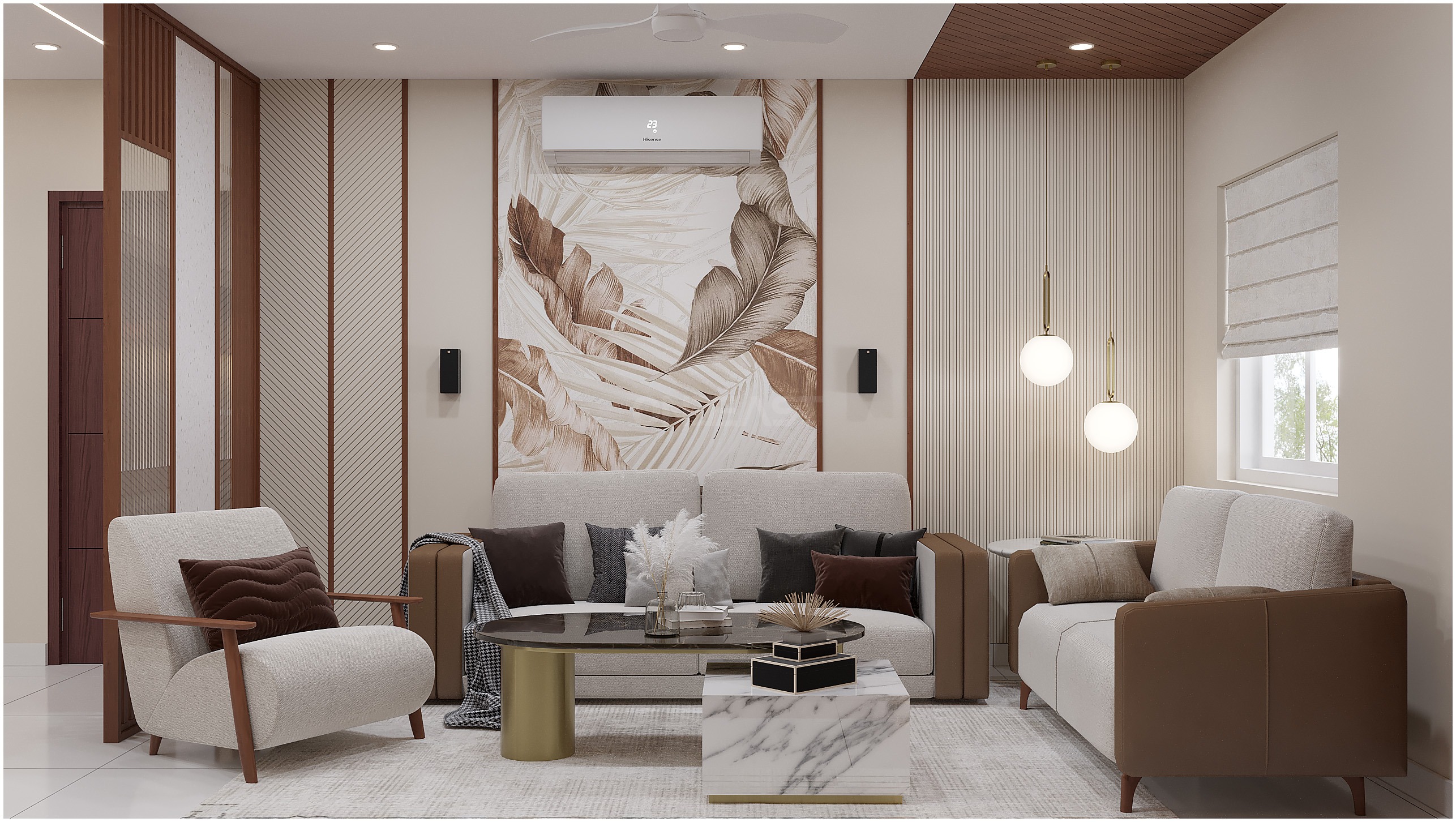
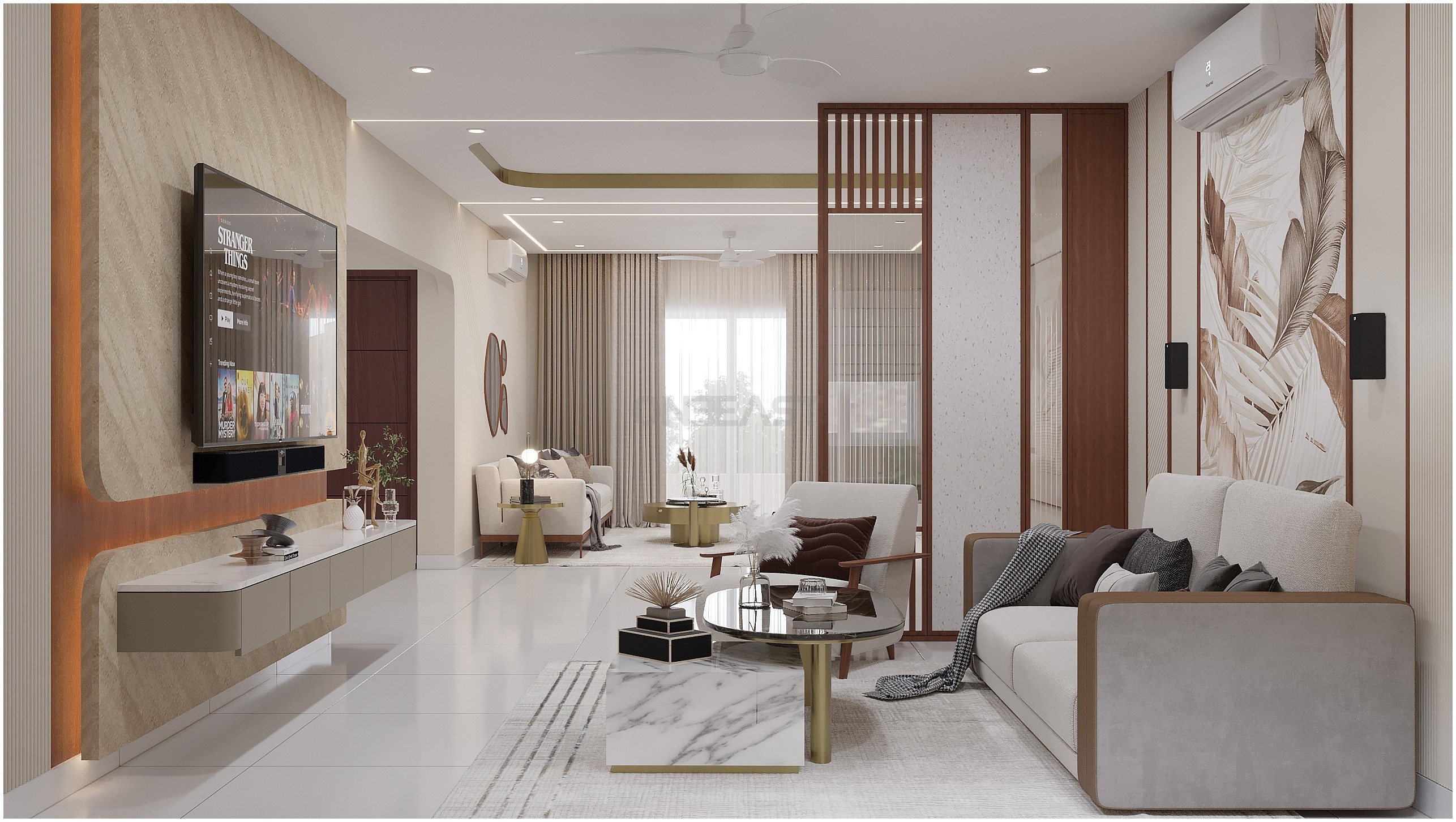
The drawing room follows a cohesive palette of beige, brown, and white, establishing visual harmony. An arched false ceiling at the entry seamlessly merges into the TV unit wall and the drawing room backdrop, accented with a wooden ceiling detail that adds warmth.
The TV unit stands out with its bold textured finish, drawing immediate attention and acting as the space’s focal point. The sofa backdrop wall features classic linear paneling paired with a floral wallpaper, injecting softness and sophistication. Furniture is kept minimal and functional, enhancing openness without compromising utility.
Living cum Dining Area
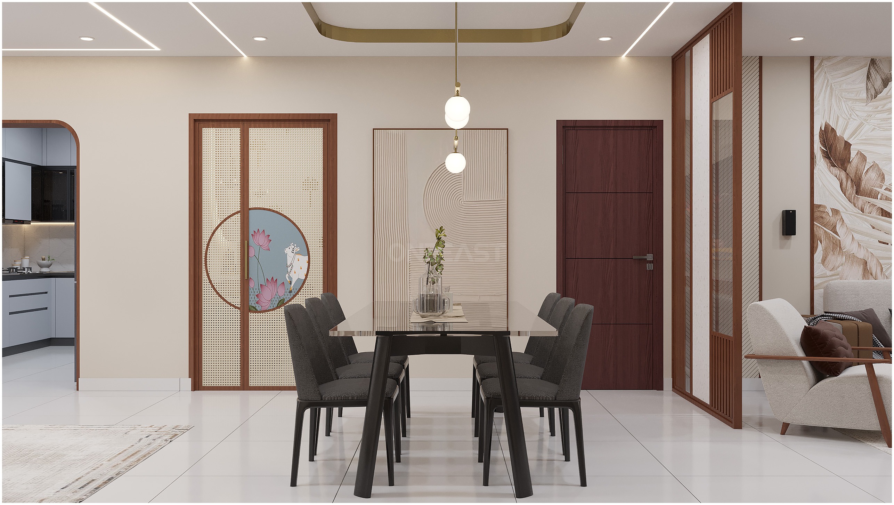
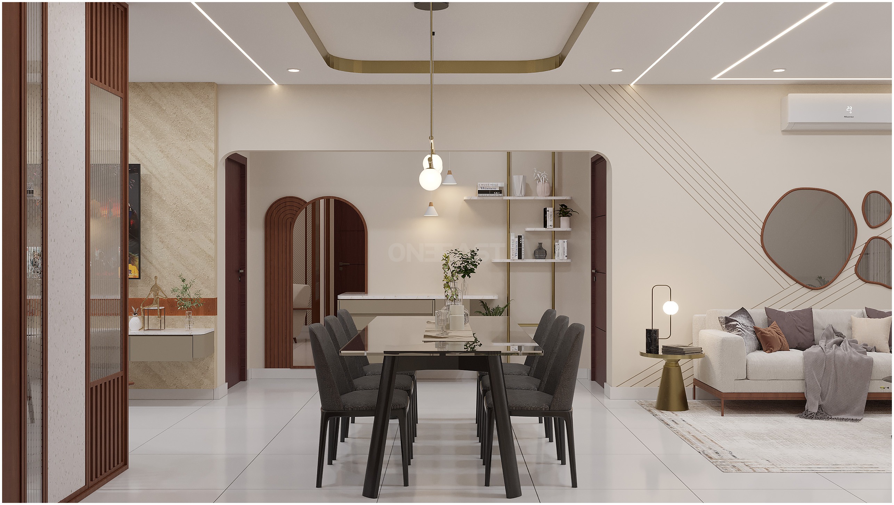
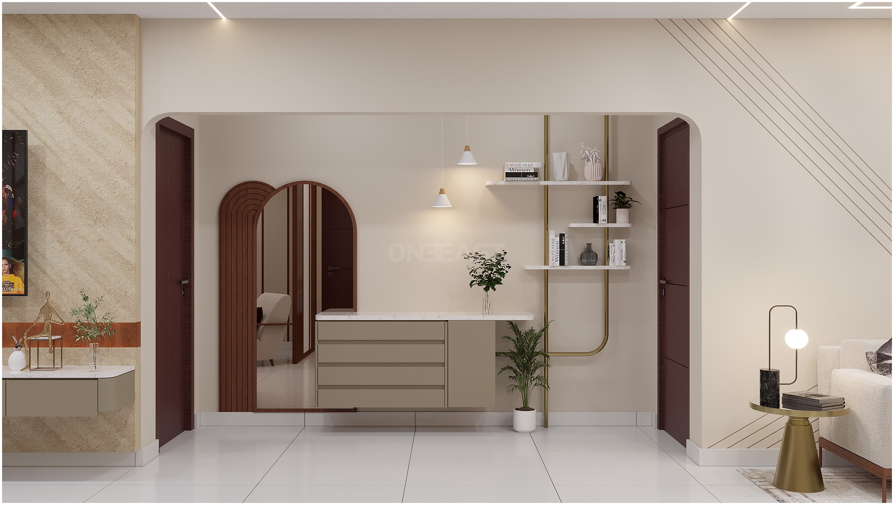
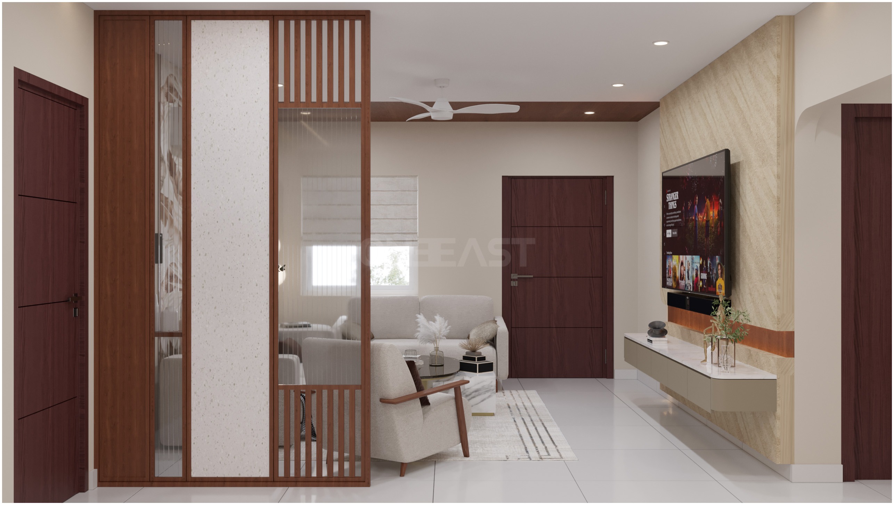
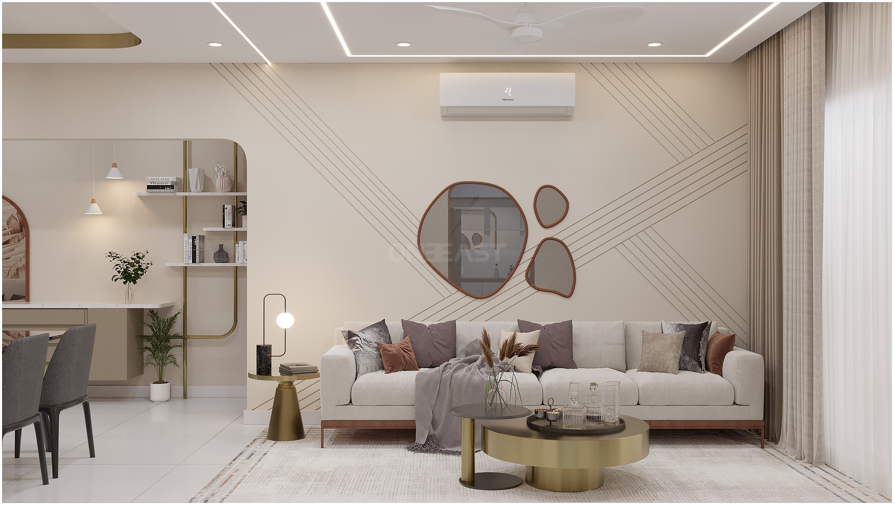
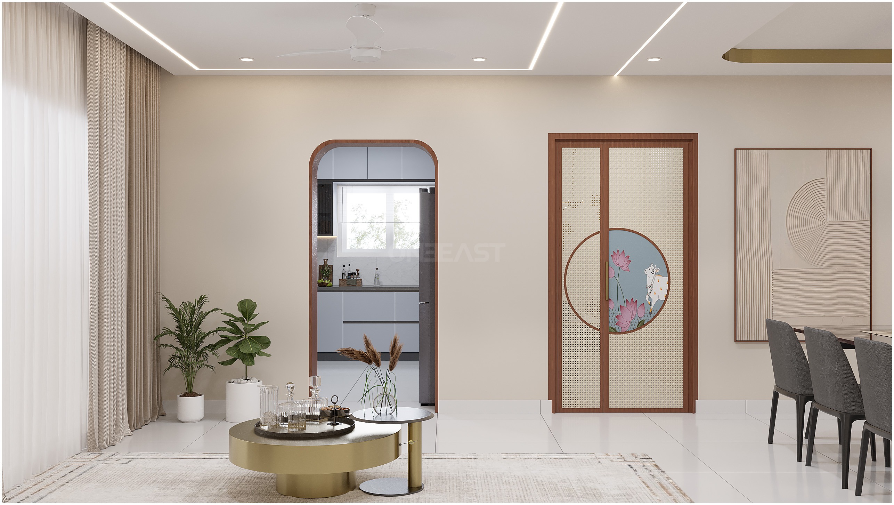
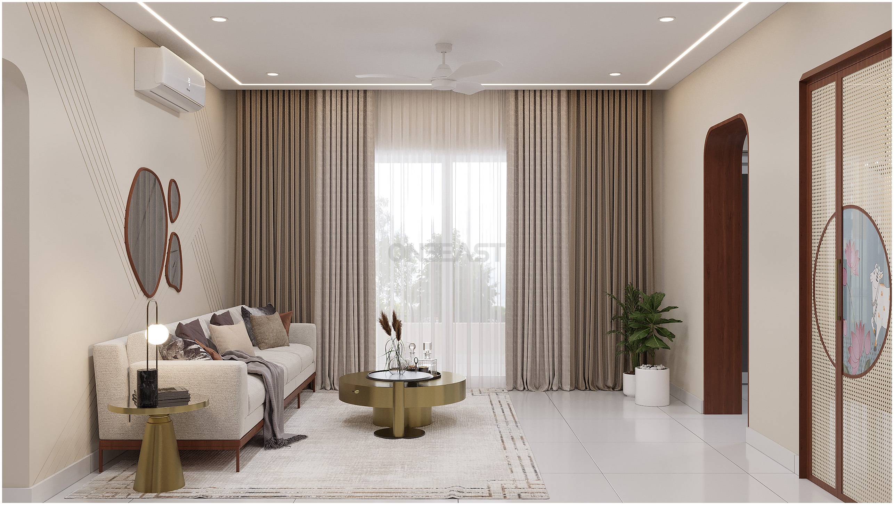
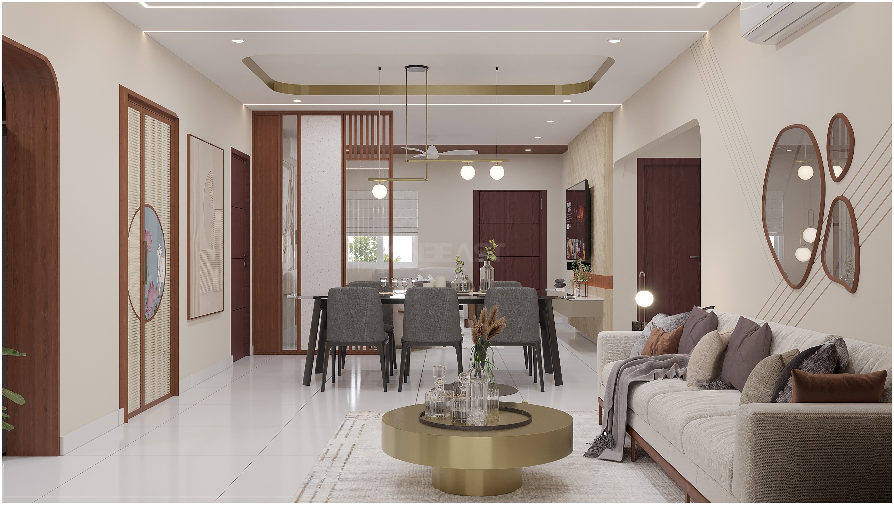
A clean and airy layout defines this space, where minimal furniture with diagonal modern lines contributes to a sleek aesthetic. A semi-transparent partition subtly divides the drawing and dining areas, maintaining visual flow while offering privacy and a sense of individual identity to each space.
The display wall transforms a compact corner into a functional and aesthetic asset. Designed to showcase art, books, and décor, it also features integrated storage for daily essentials. A large arch-framed mirror adds visual depth while enhancing the space’s elegance and purpose.
Puja Room
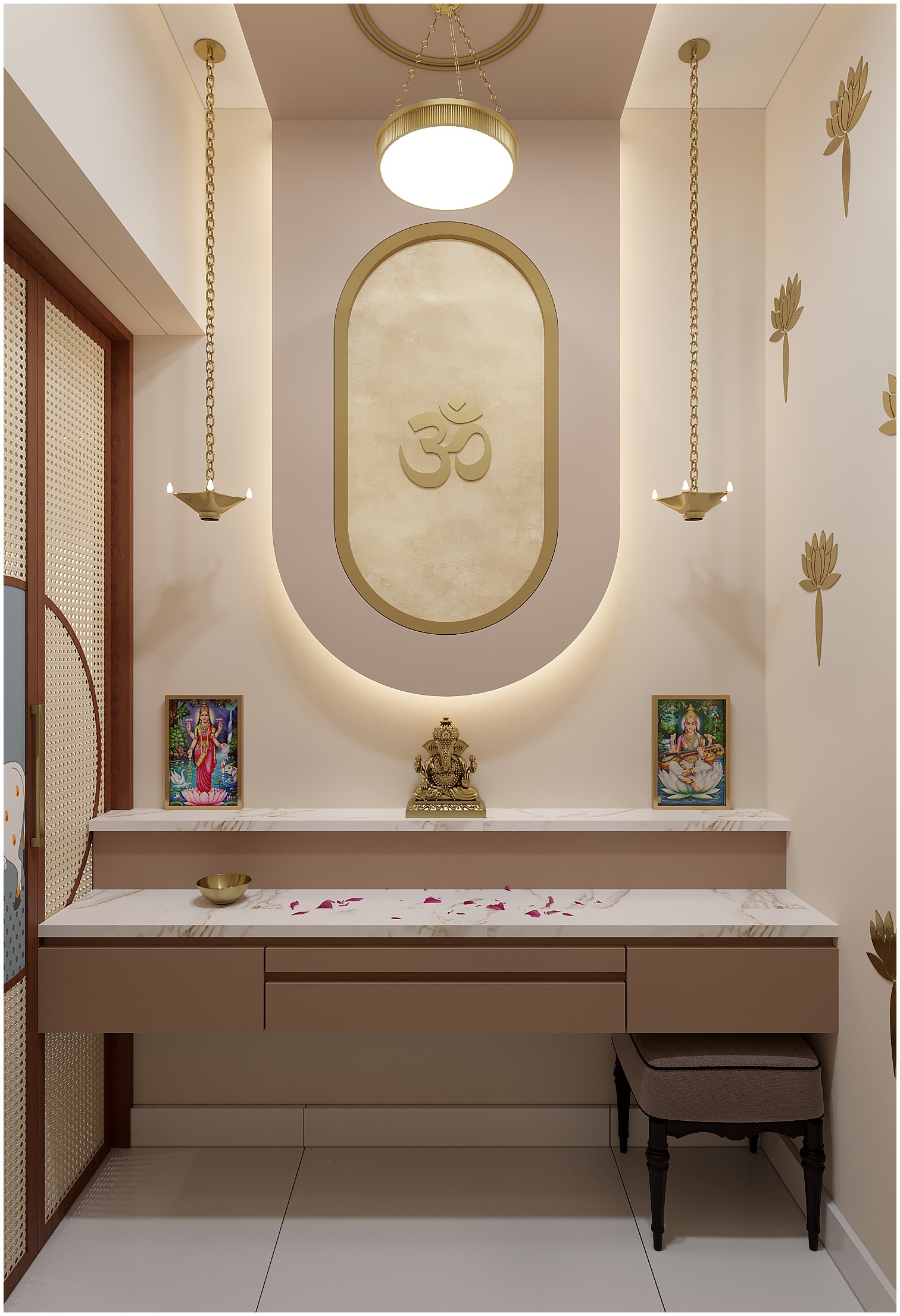
Designed with simplicity and serenity, the puja room features a double arch design with minimal textures in beige tones. The space evokes warmth, comfort, and devotion, staying true to the essence of spiritual simplicity.
Kitchen
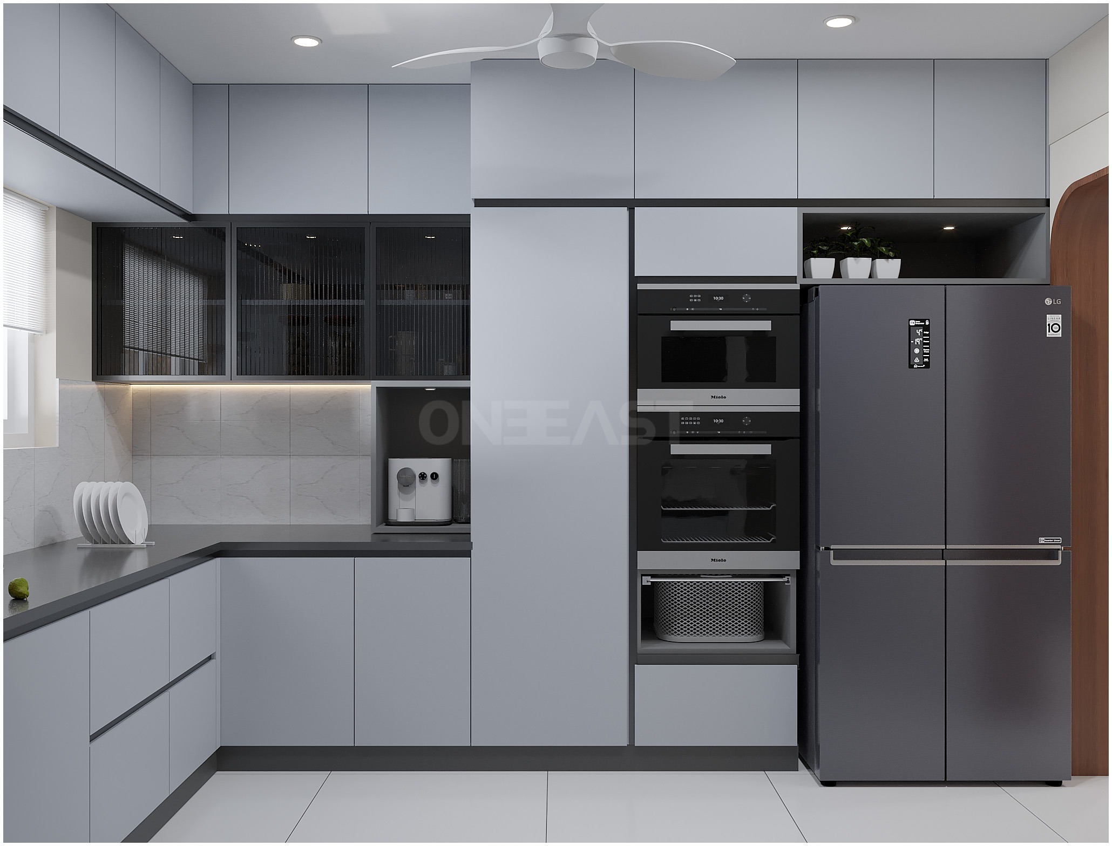
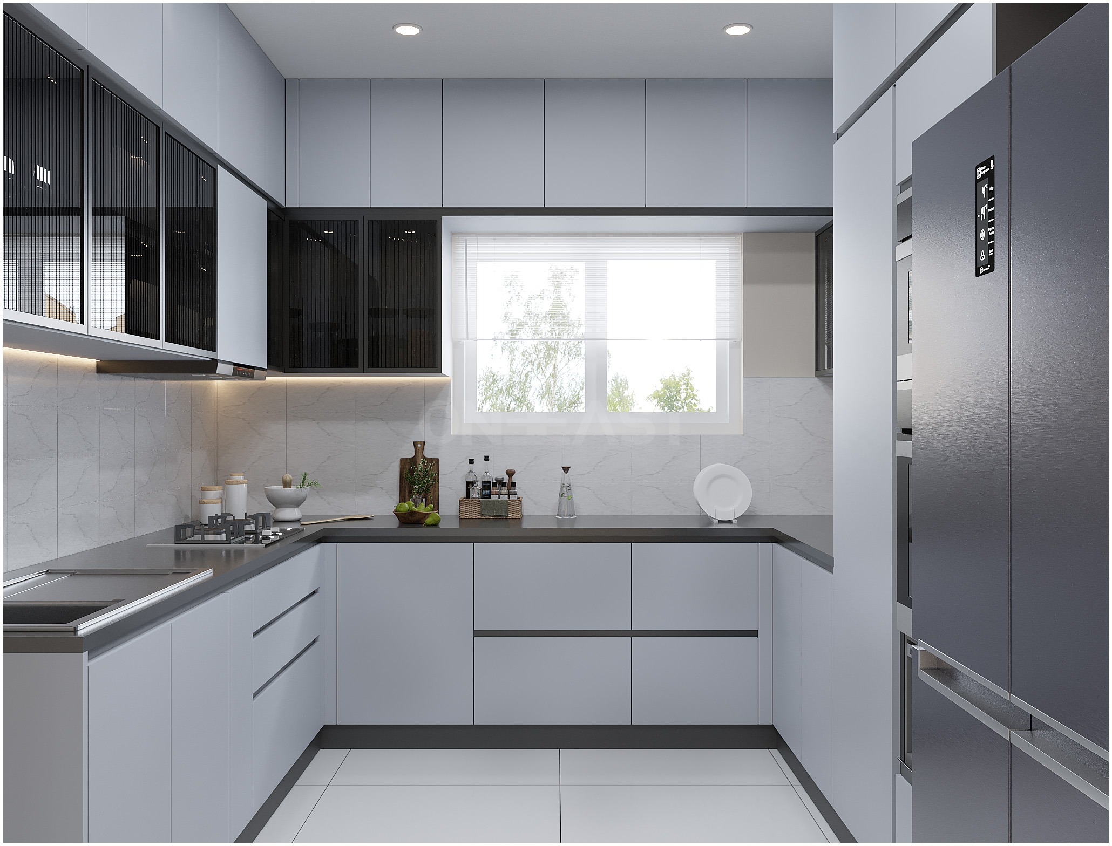
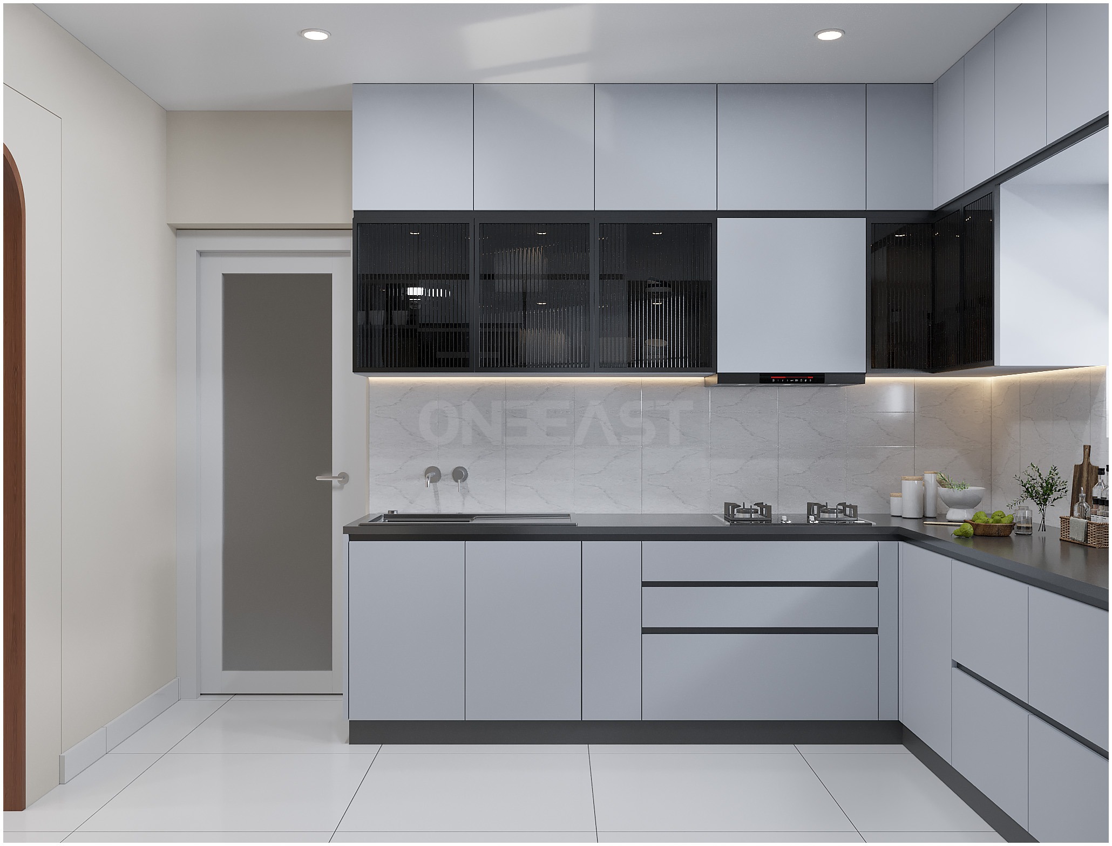
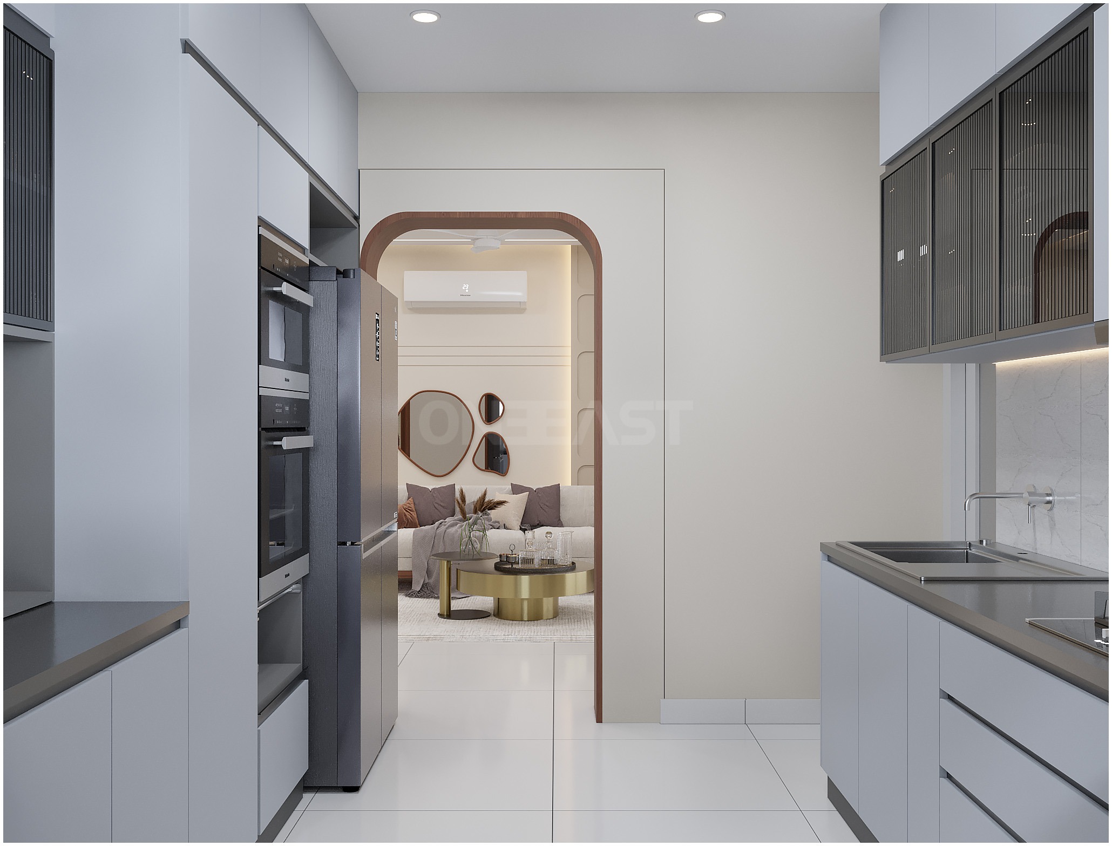
The kitchen showcases a clean, modern look with a distinctive bluish-grey palette complemented by black fluted glass elements. Equipped with world-class hardware and accessories, the space offers a blend of functionality and elegance, creating an efficient and visually appealing culinary zone.
Master Bedroom
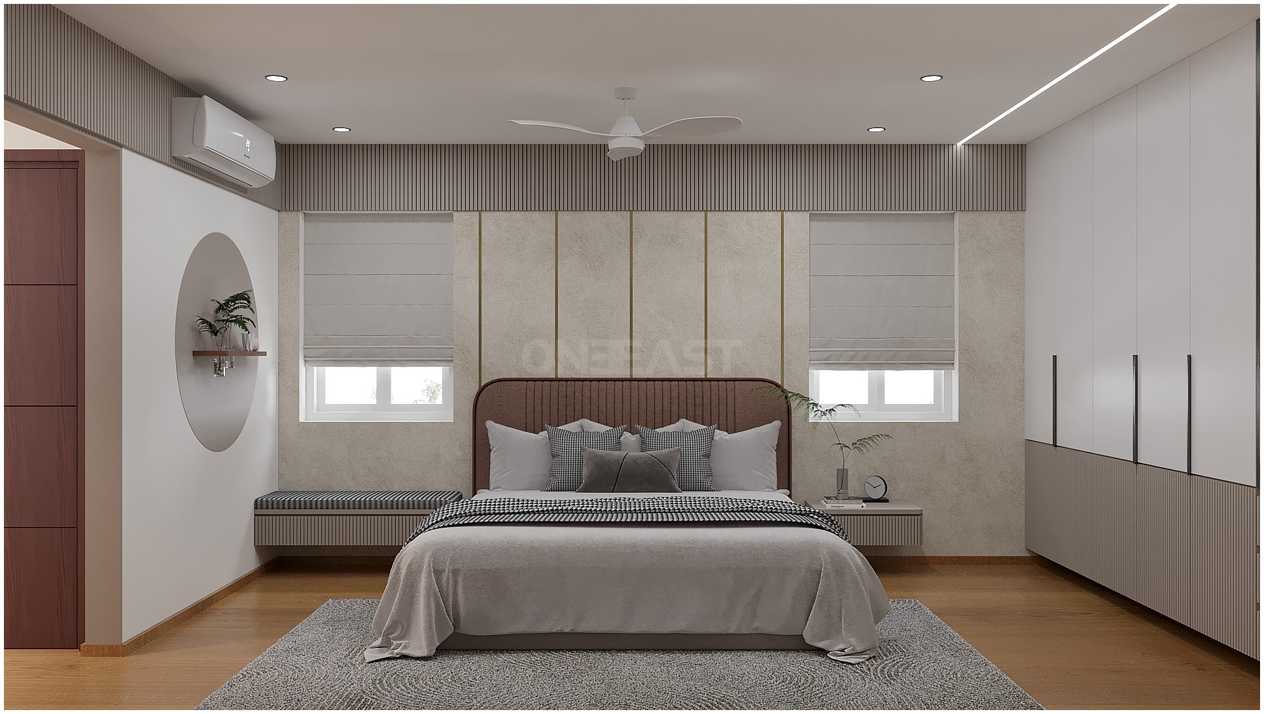
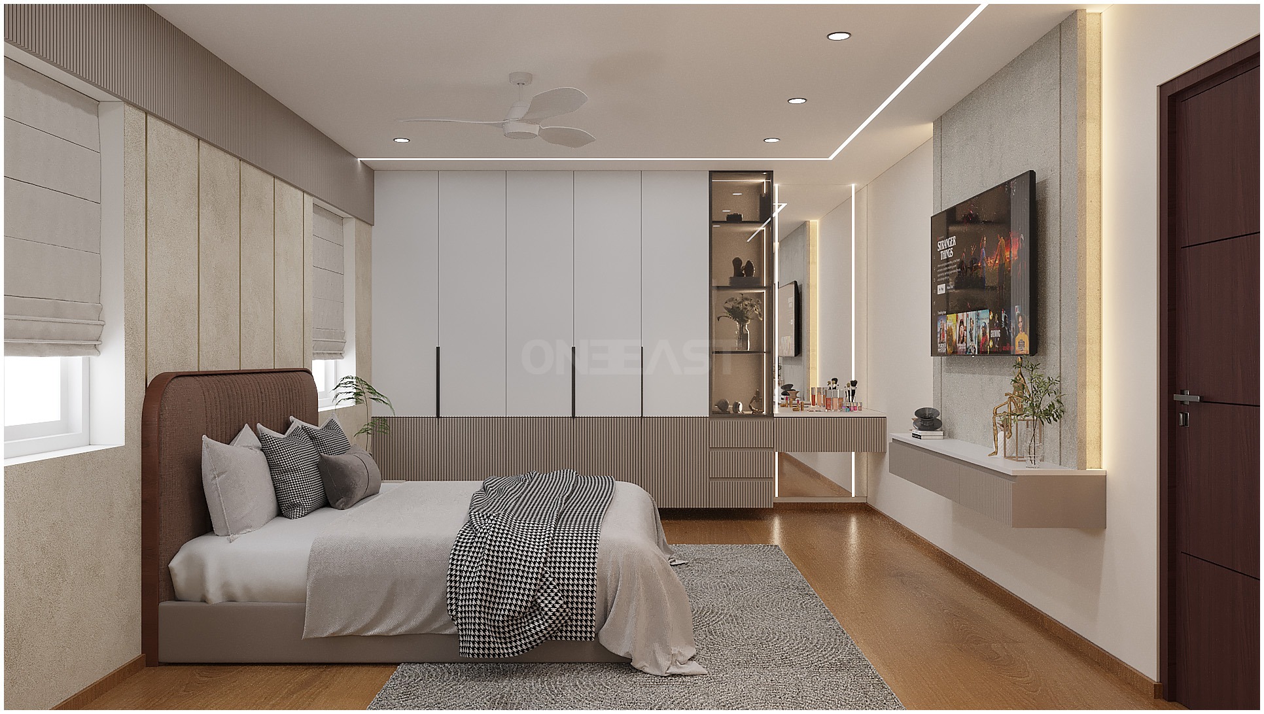
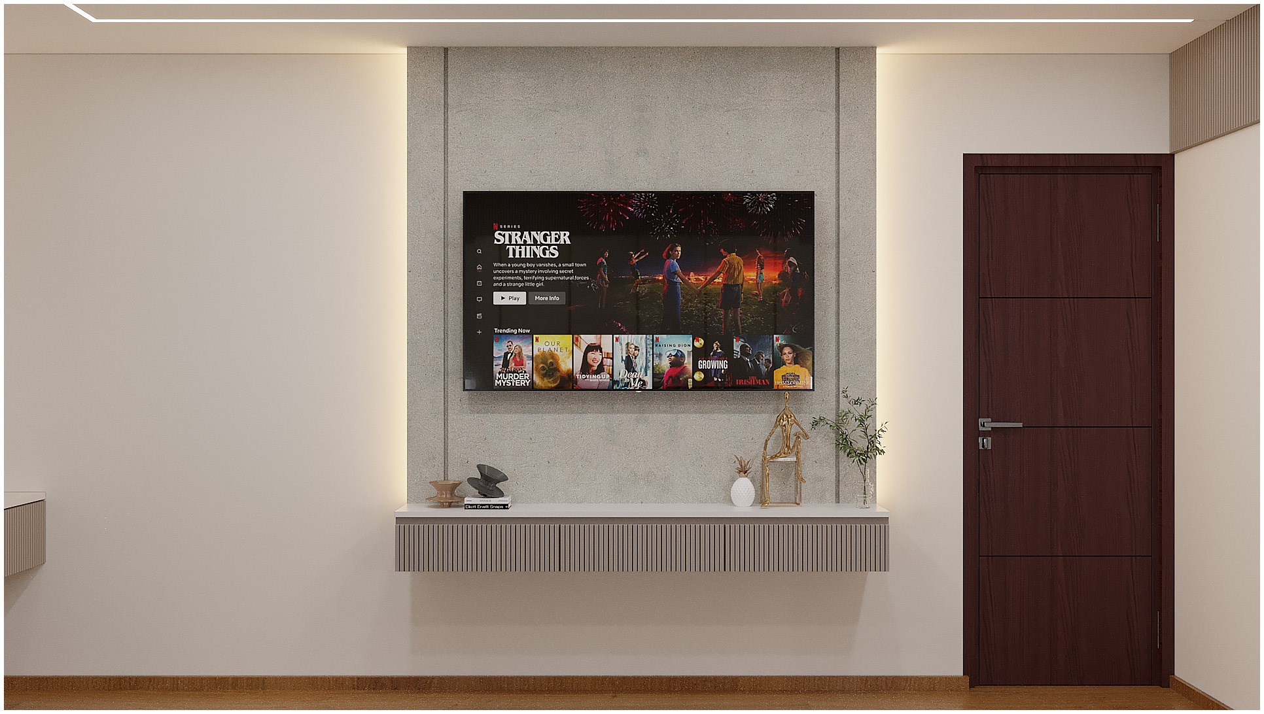
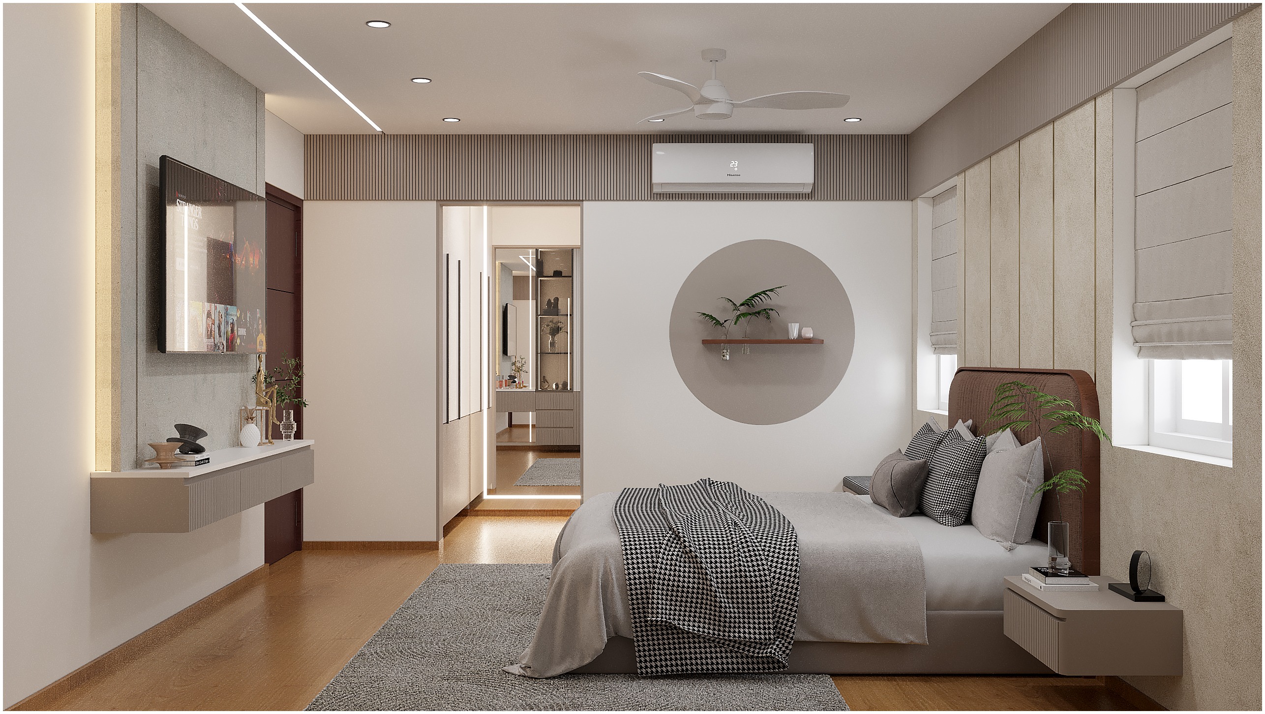
A sanctuary of calm, the master bedroom uses a muted palette of warm beige and white. The space includes generous wardrobes, a dedicated dressing area, and a display unit. The bed backdrop features clean lines and an earthy texture paint, ensuring a soothing return home after a long day. A walk-in closet with ample storage and a full-height mirror completes this space of luxury and comfort.
Kids Room
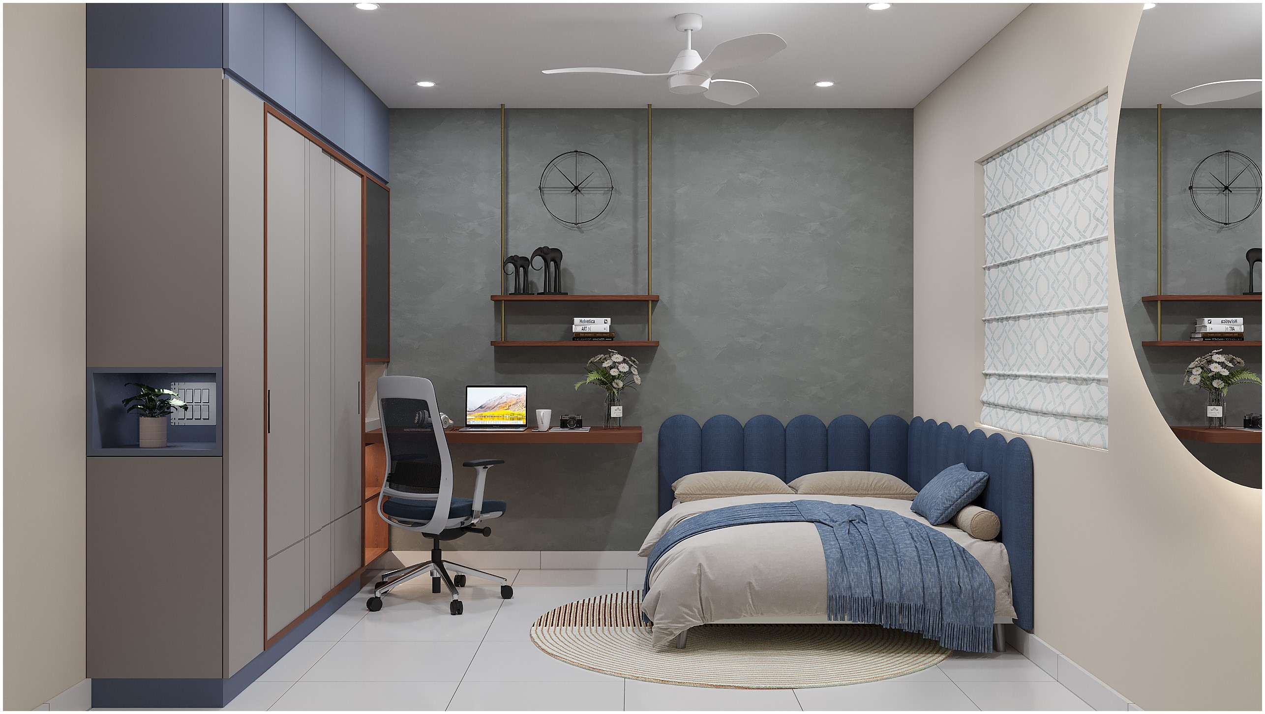
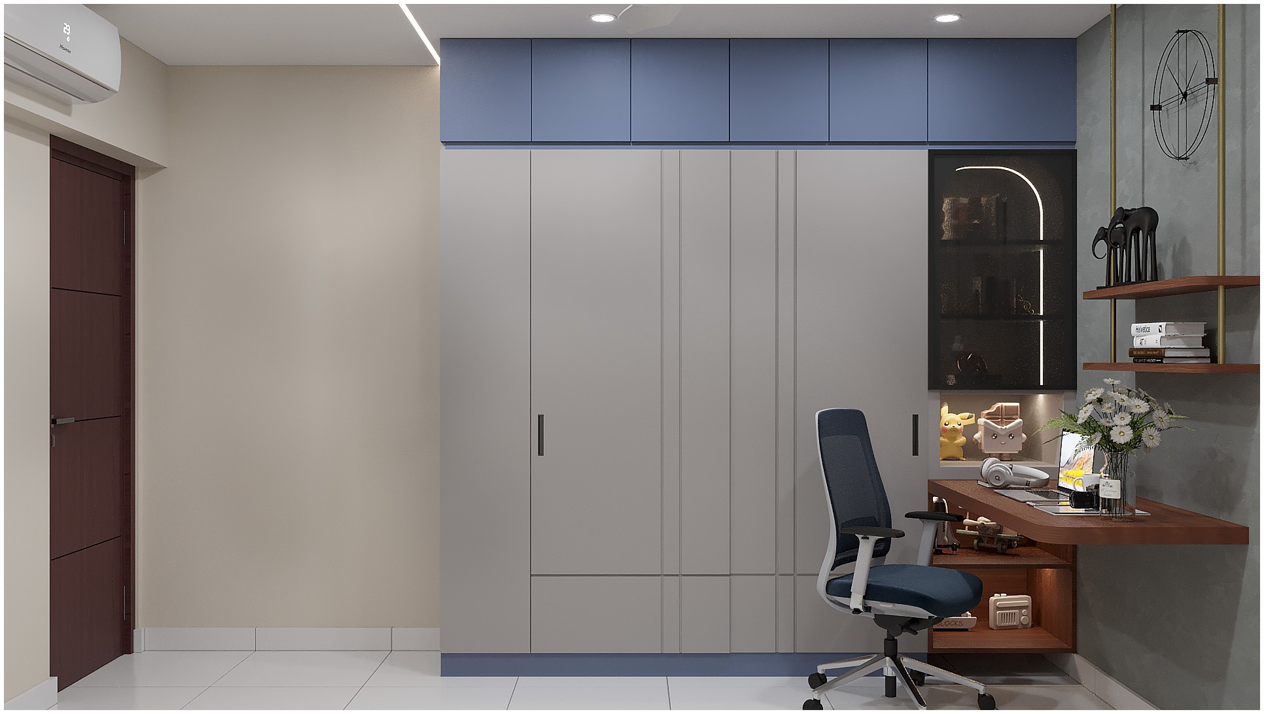
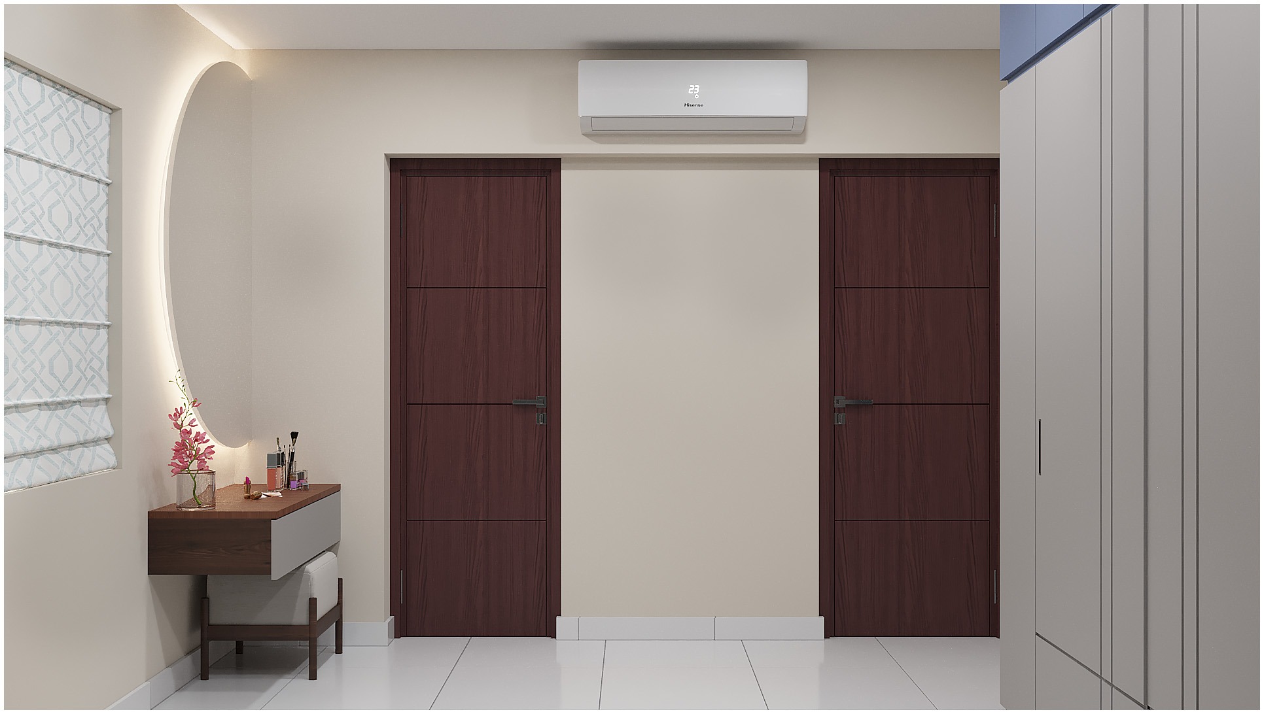
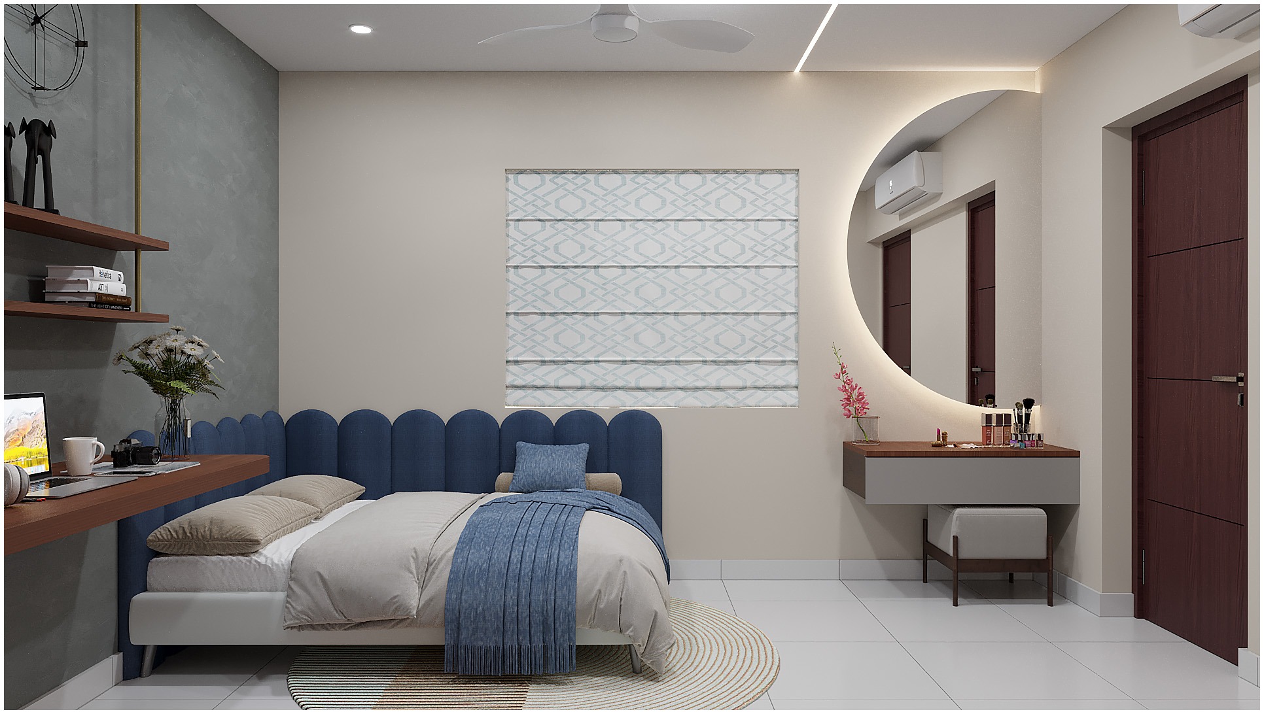
The kids’ room embraces a cool, youthful palette of light grey and deep blue, striking the perfect balance between fun and functionality. A spacious wardrobe is integrated with a study table, while an L-shaped cushioned bed and grey textured backdrop make the space both cozy and practical.
Guest Room
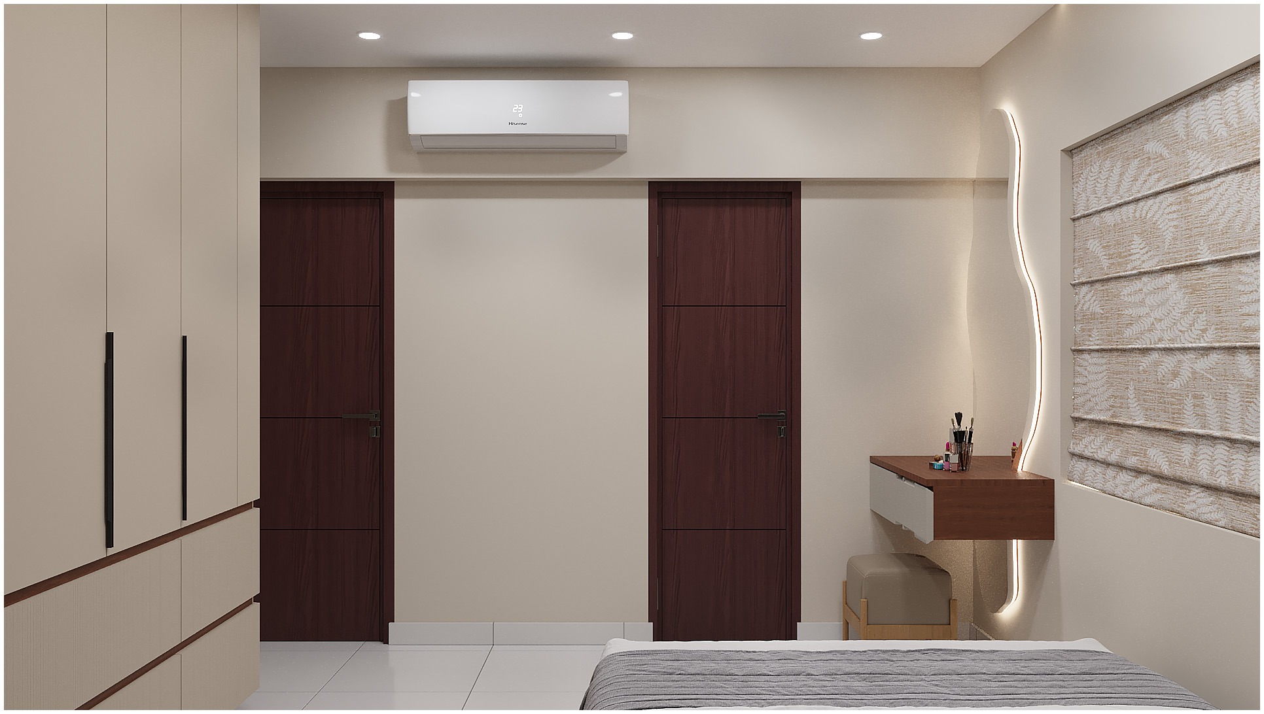
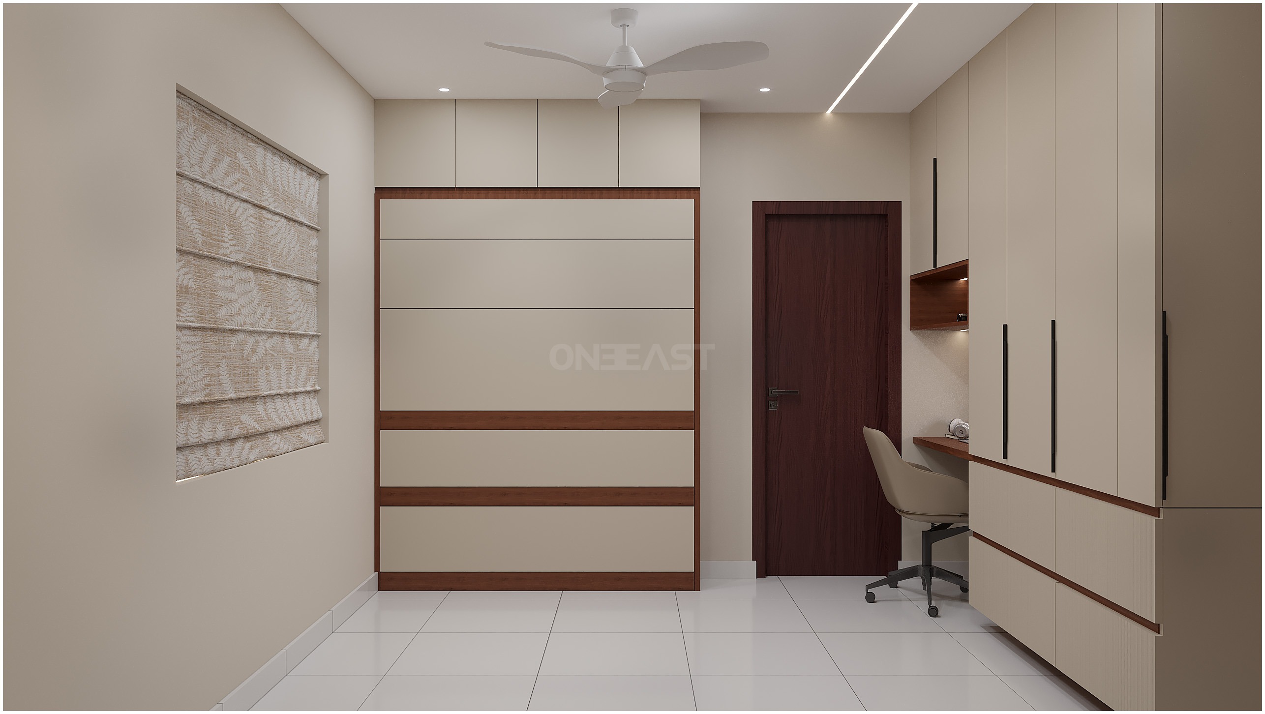
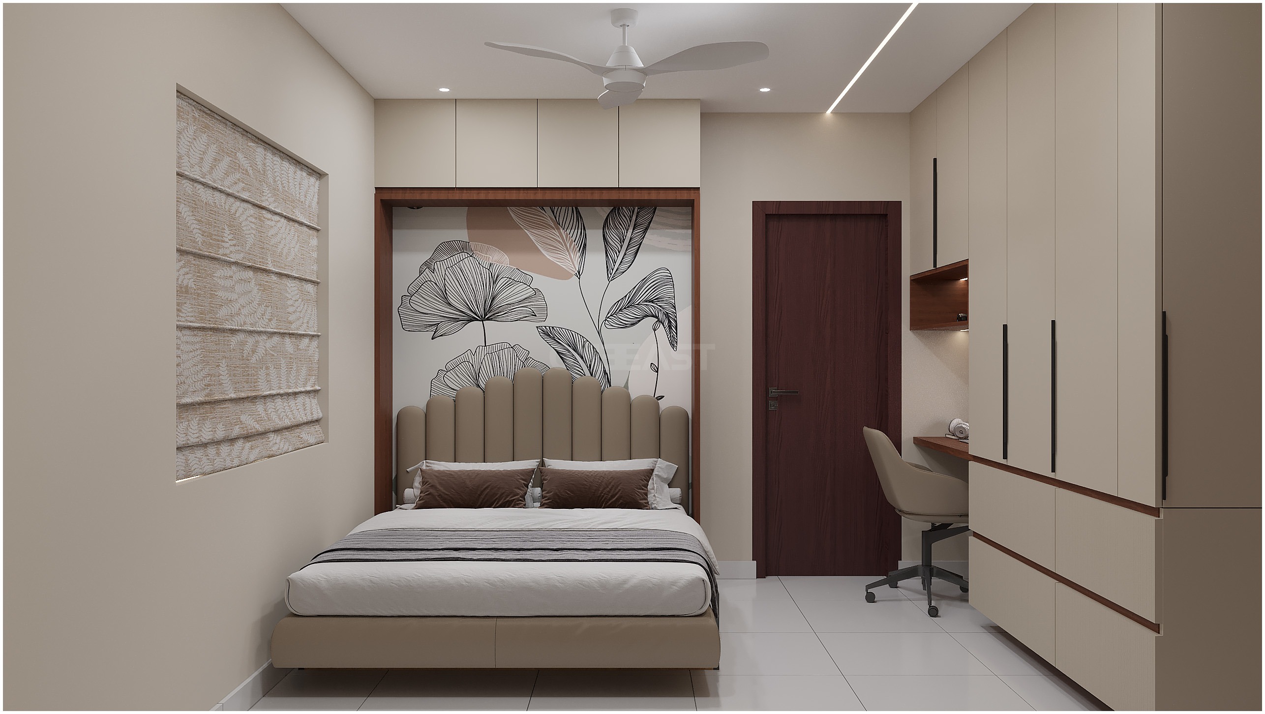
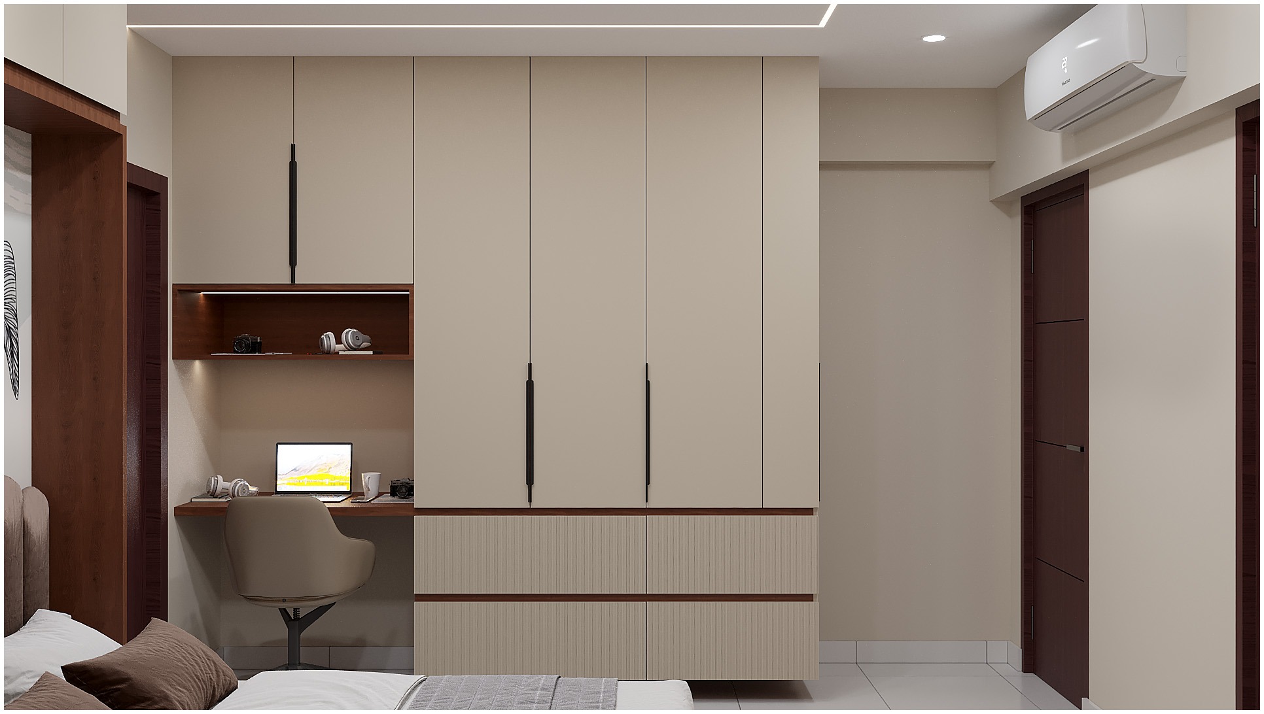
Designed for versatility, the guest room features a neutral beige and brown palette with a Murphy bed that folds into the wall, keeping the area open and flexible. The wardrobe-cum-study unit features clean lines and a solid beige color scheme, delivering a modern yet timeless aesthetic perfect for visitors.
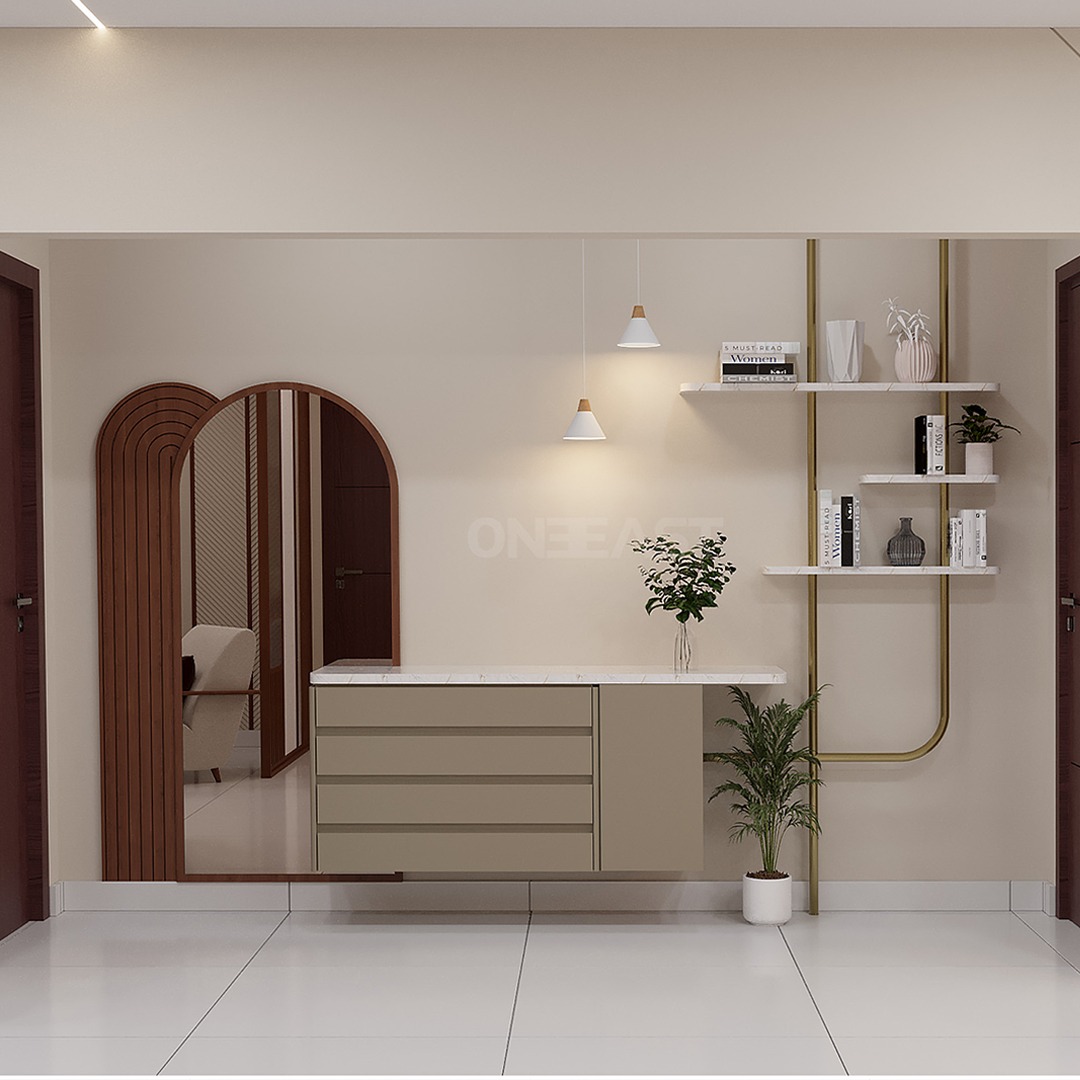 After
After
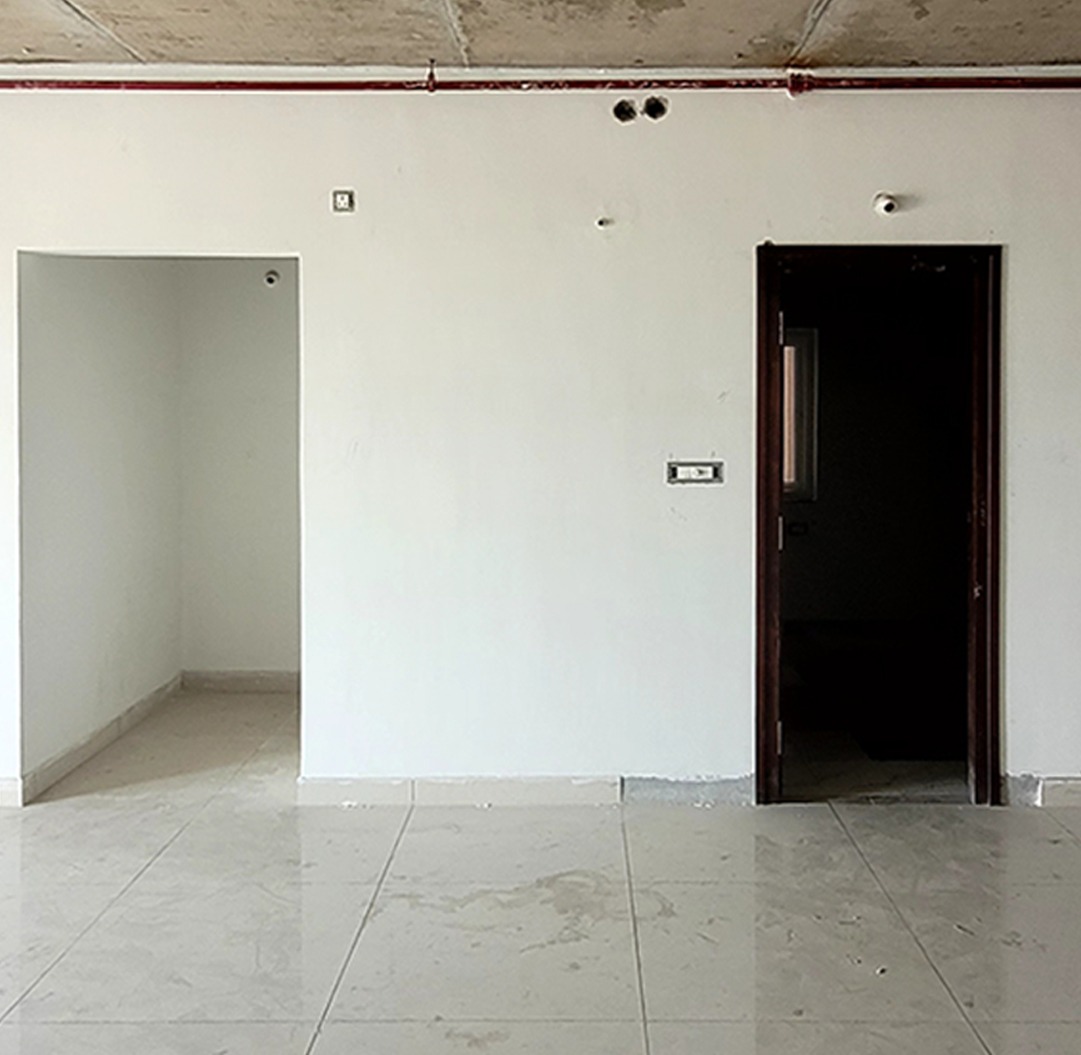 Before
Before
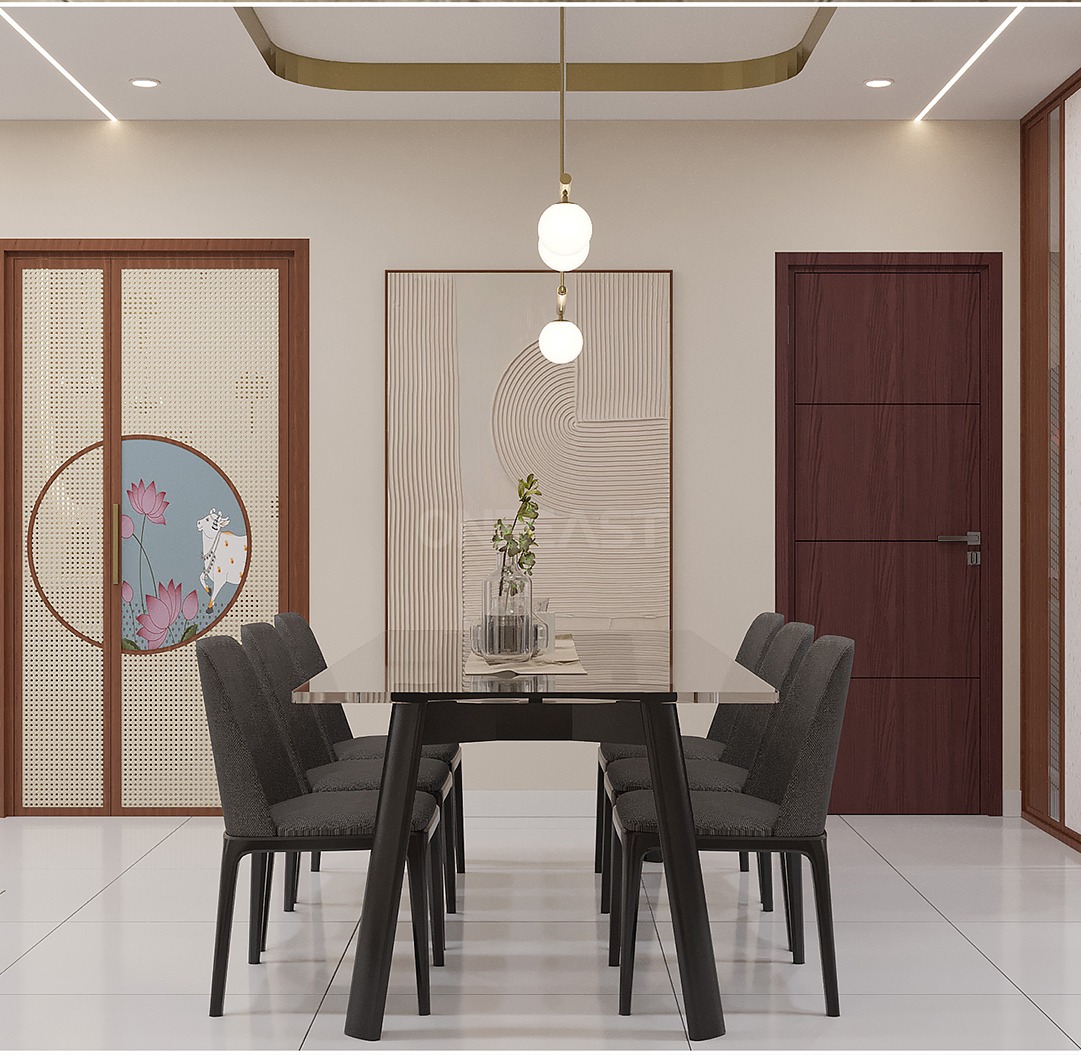 After
After
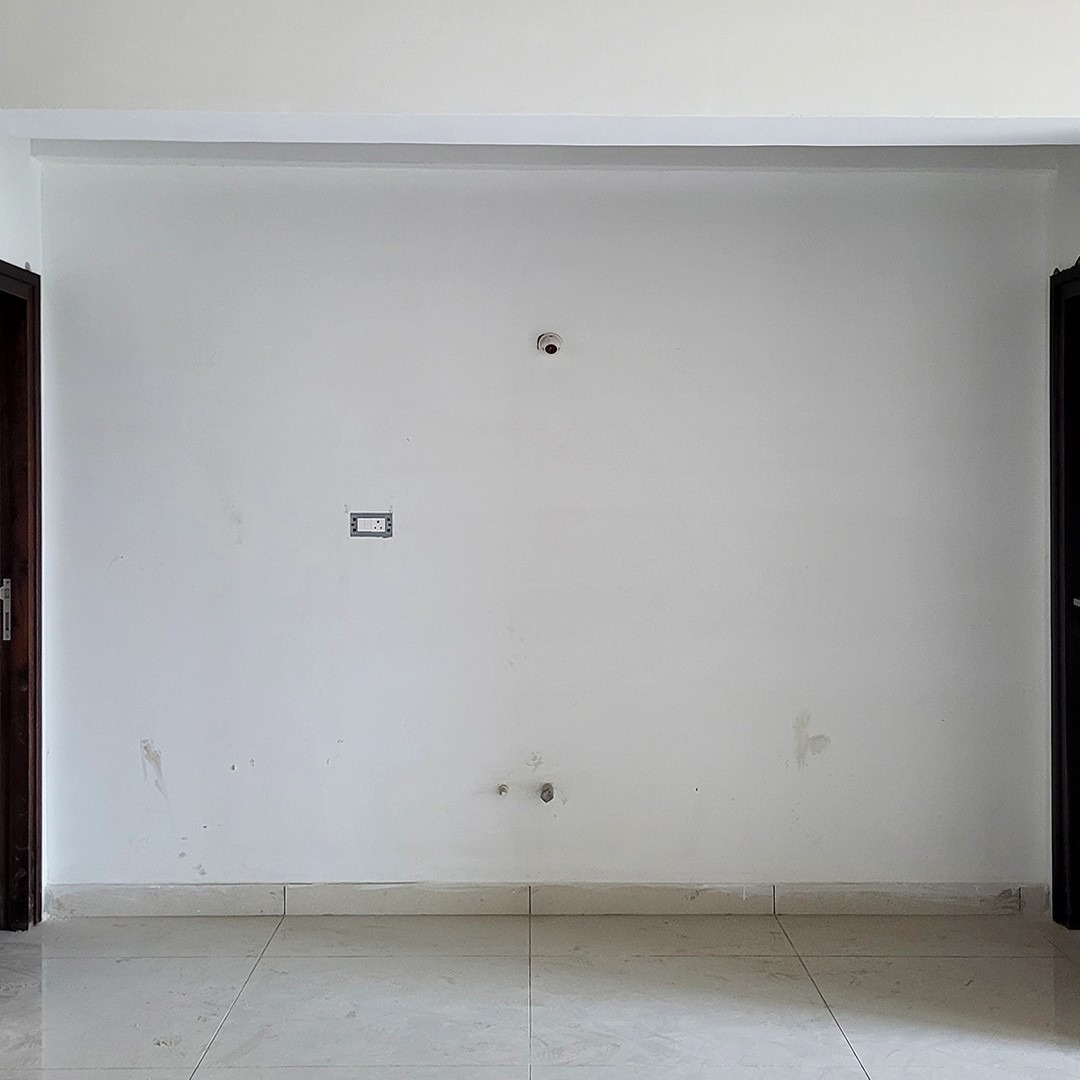 Before
Before
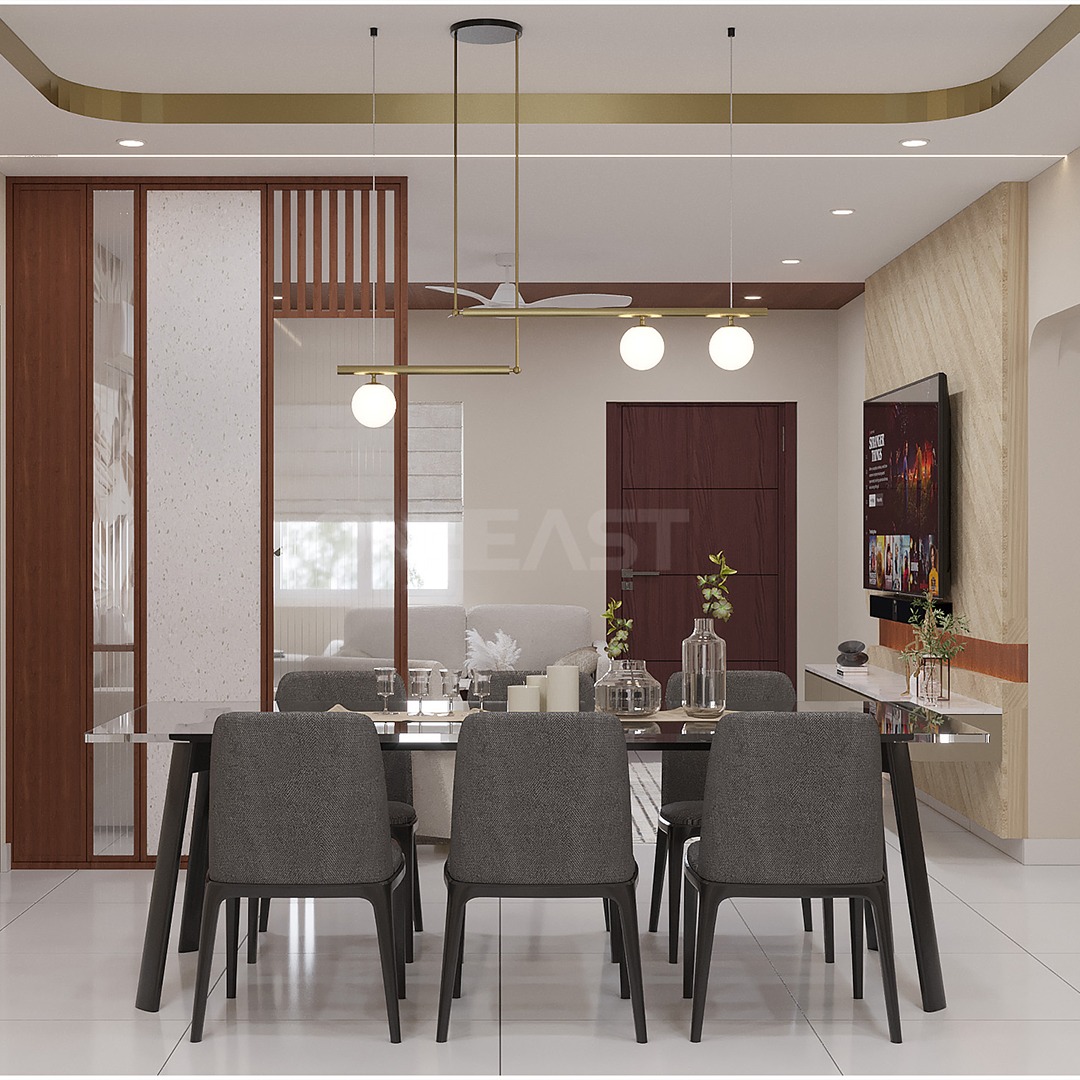 After
After
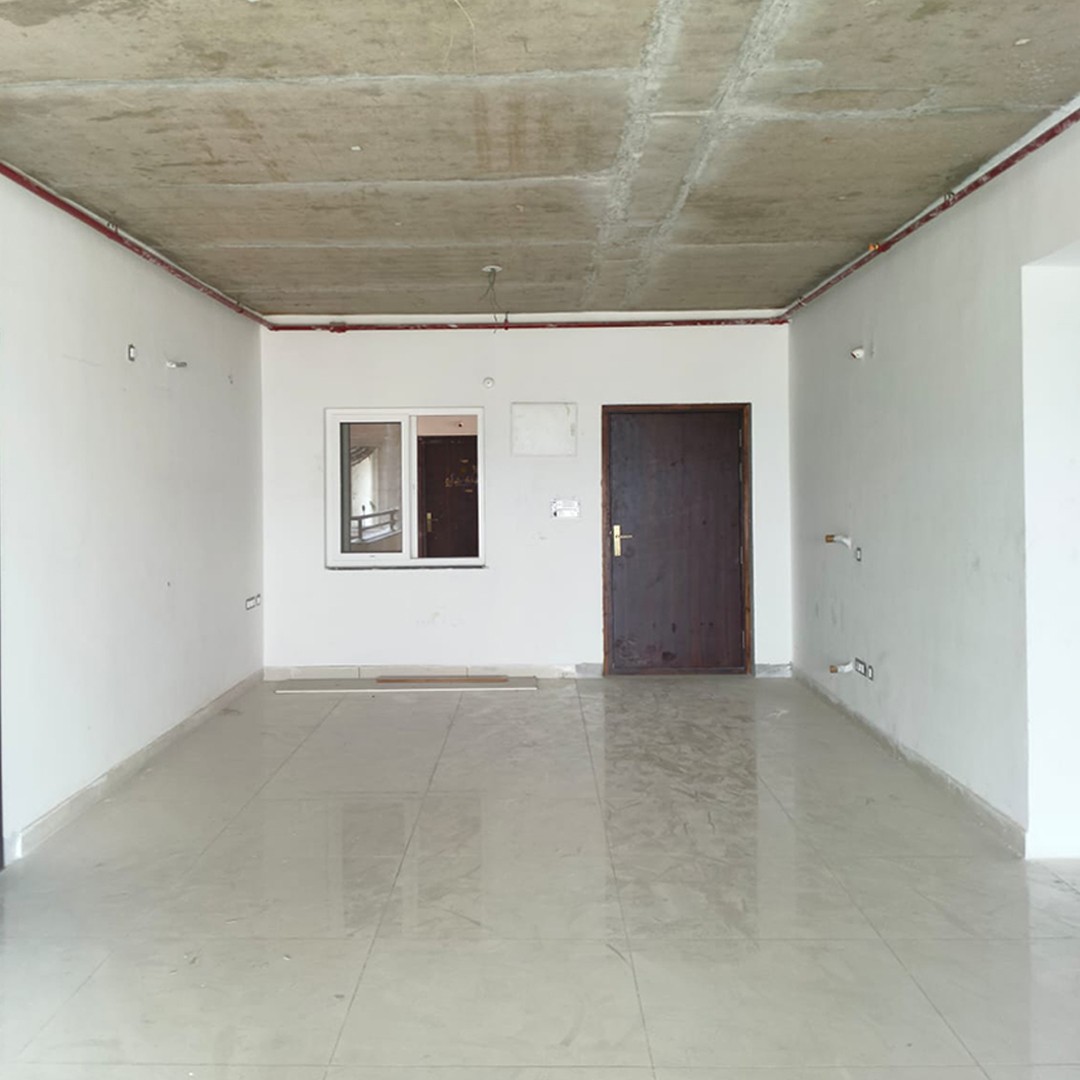 Before
Before
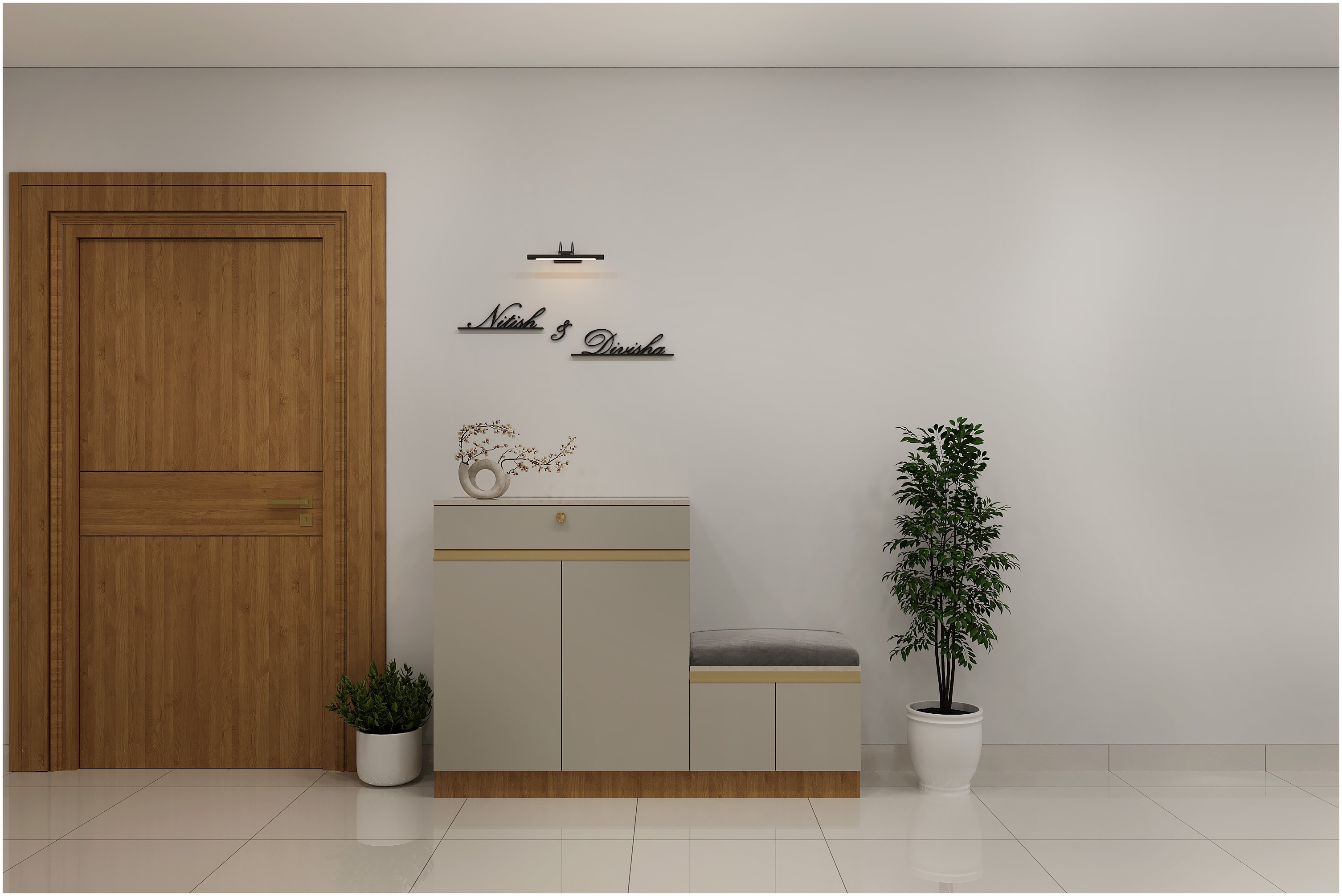 After
After
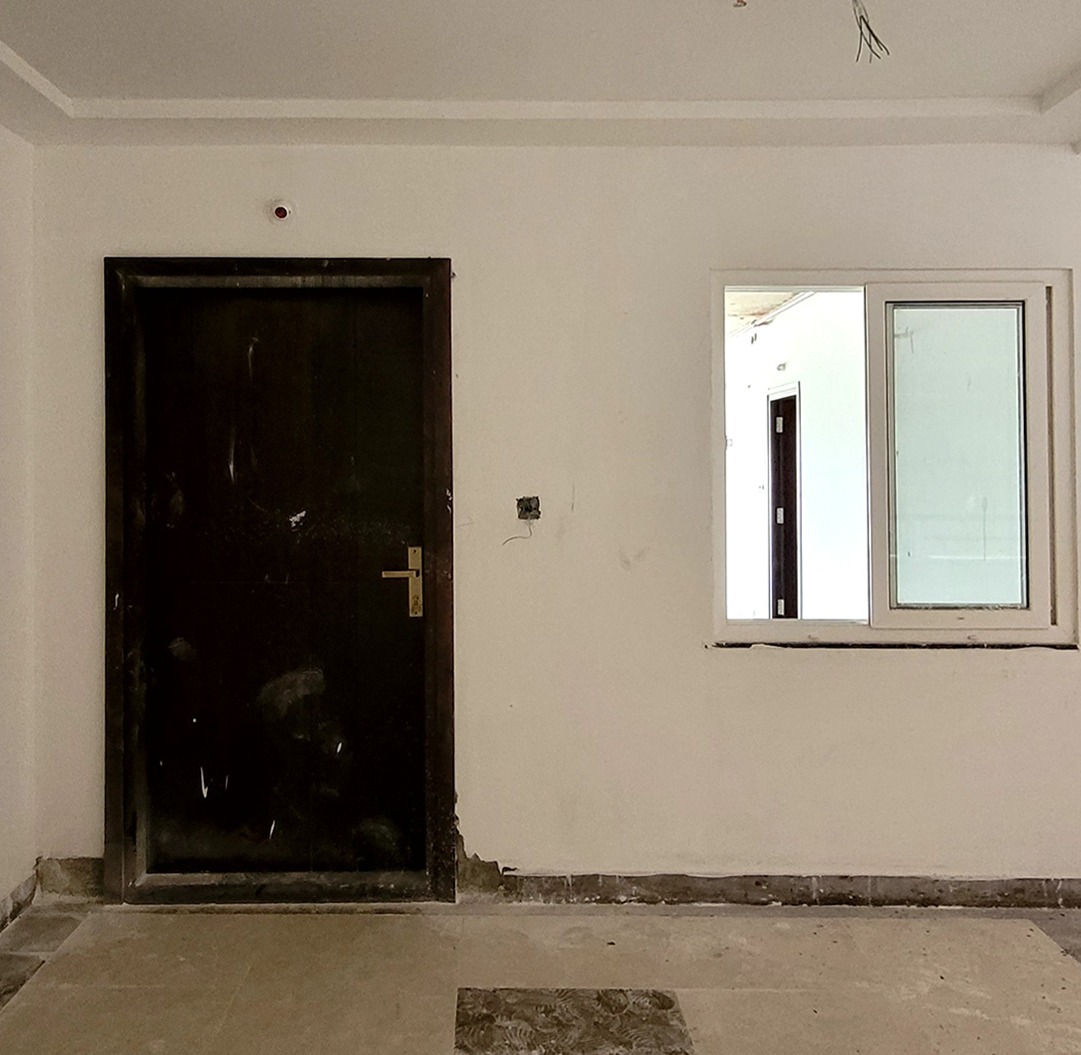 Before
Before
